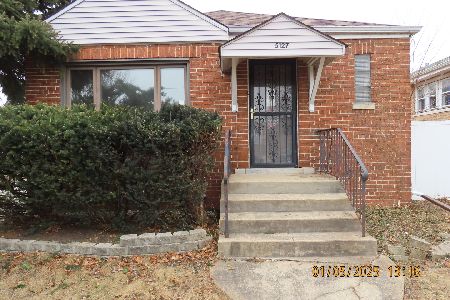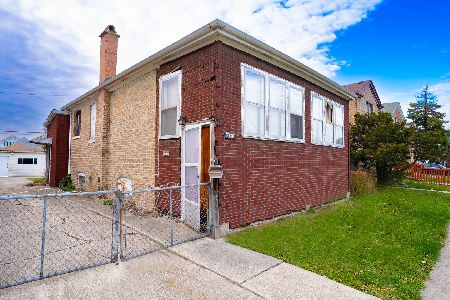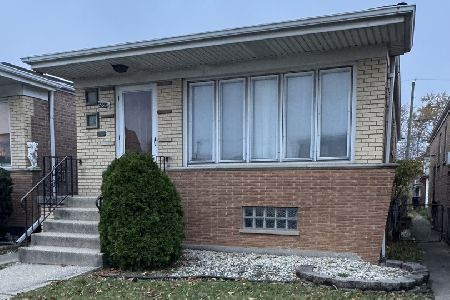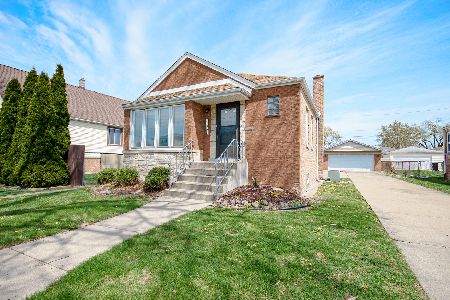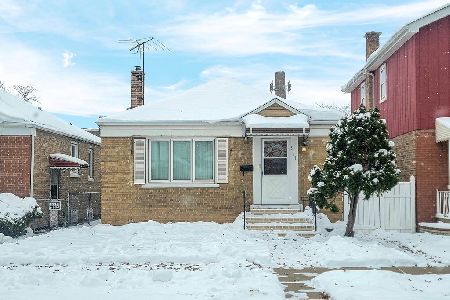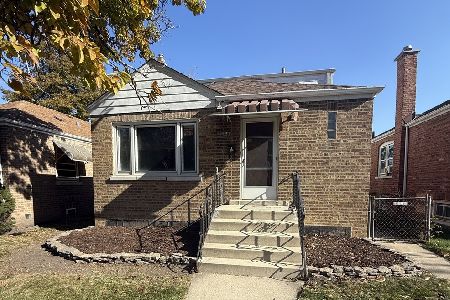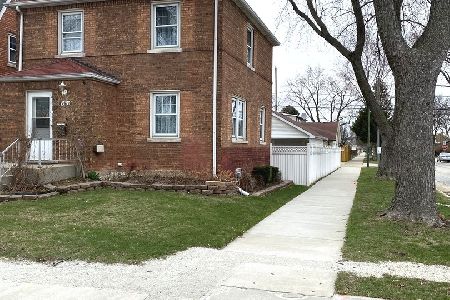5205 Menard Avenue, Garfield Ridge, Chicago, Illinois 60638
$307,000
|
Sold
|
|
| Status: | Closed |
| Sqft: | 936 |
| Cost/Sqft: | $330 |
| Beds: | 2 |
| Baths: | 2 |
| Year Built: | 1941 |
| Property Taxes: | $4,522 |
| Days On Market: | 1712 |
| Lot Size: | 0,10 |
Description
Pride of ownership is seen throughout this beautiful Cottage-style brick home situated on an idyllic tree-lined street in the highly sought-after Garfield Ridge neighborhood. You will love the gorgeous hardwood floors, wood trim, and unique architectural detail throughout. A large picture window in the front living room allows for afternoon sunlight to stream through the main living area, and vaulted ceilings in the dining room and kitchen add character and charm. The kitchen also opens to the dining and living rooms, creating an excellent flow for entertaining family and friends. The lush private yard is ideal for those days spent relaxing outside. The expansive basement includes - a full kitchen, family room, bathroom, laundry room, storage, and office space (plenty of room to add another full bedroom, if you wish)! Meticulously maintained throughout, updates include a new roof on the house in 2017 and the garage in 2011. New cement front stairs in 2015. An easy eight-minute walk to Jewel Osco and Starbucks. Plenty of restaurants are also close by. This is the one you've been waiting for!
Property Specifics
| Single Family | |
| — | |
| Cottage | |
| 1941 | |
| Full,Walkout | |
| — | |
| No | |
| 0.1 |
| Cook | |
| — | |
| 0 / Not Applicable | |
| None | |
| Lake Michigan,Public | |
| Public Sewer | |
| 11081106 | |
| 19084120820000 |
Property History
| DATE: | EVENT: | PRICE: | SOURCE: |
|---|---|---|---|
| 12 Feb, 2009 | Sold | $270,000 | MRED MLS |
| 5 Jan, 2009 | Under contract | $294,500 | MRED MLS |
| 4 Dec, 2008 | Listed for sale | $294,500 | MRED MLS |
| 19 Jul, 2021 | Sold | $307,000 | MRED MLS |
| 25 May, 2021 | Under contract | $309,000 | MRED MLS |
| — | Last price change | $325,000 | MRED MLS |
| 13 May, 2021 | Listed for sale | $325,000 | MRED MLS |
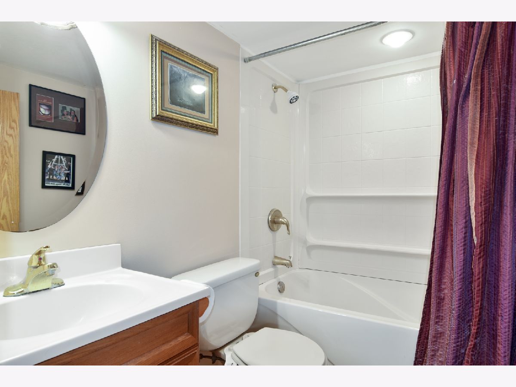
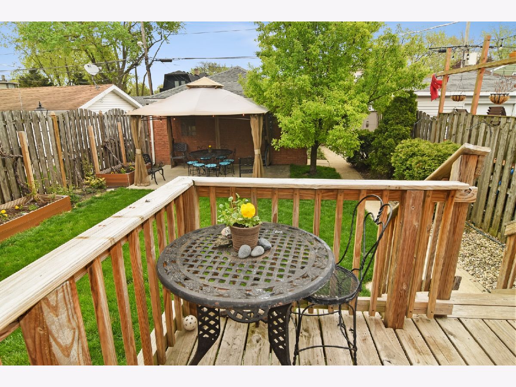
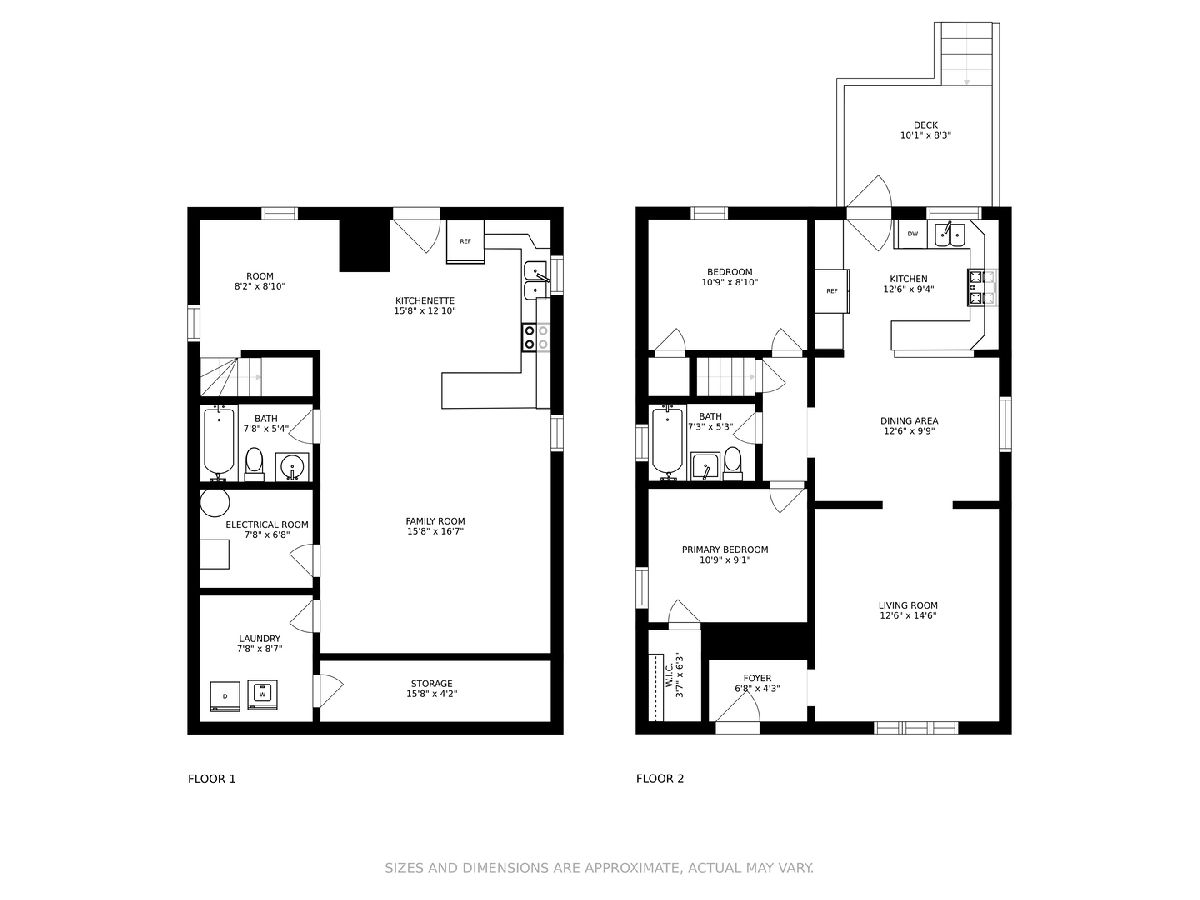
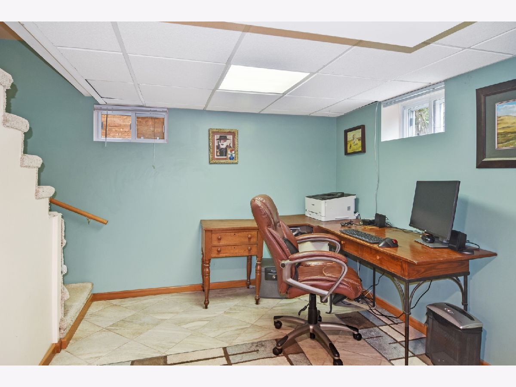
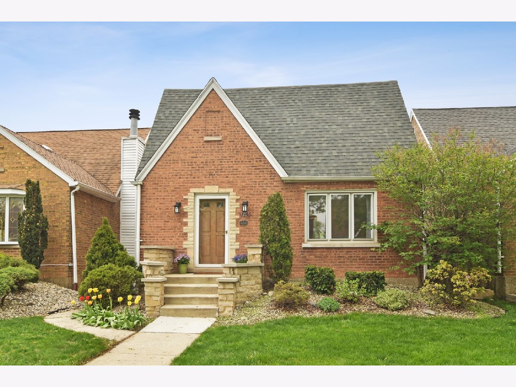
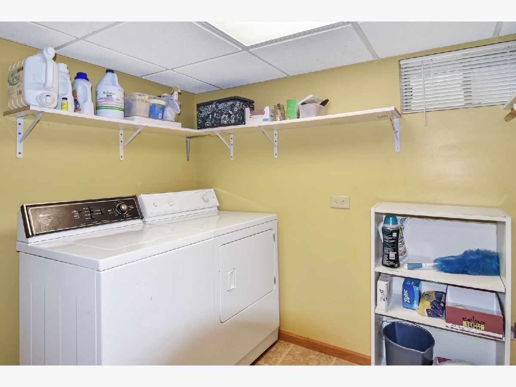
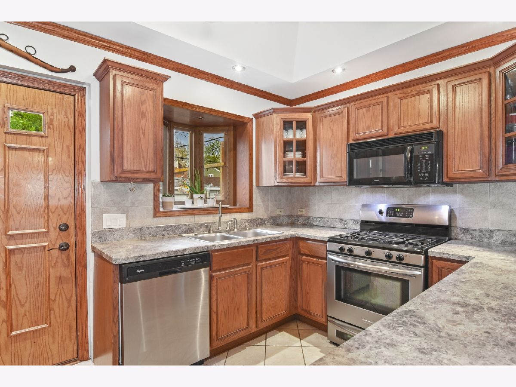
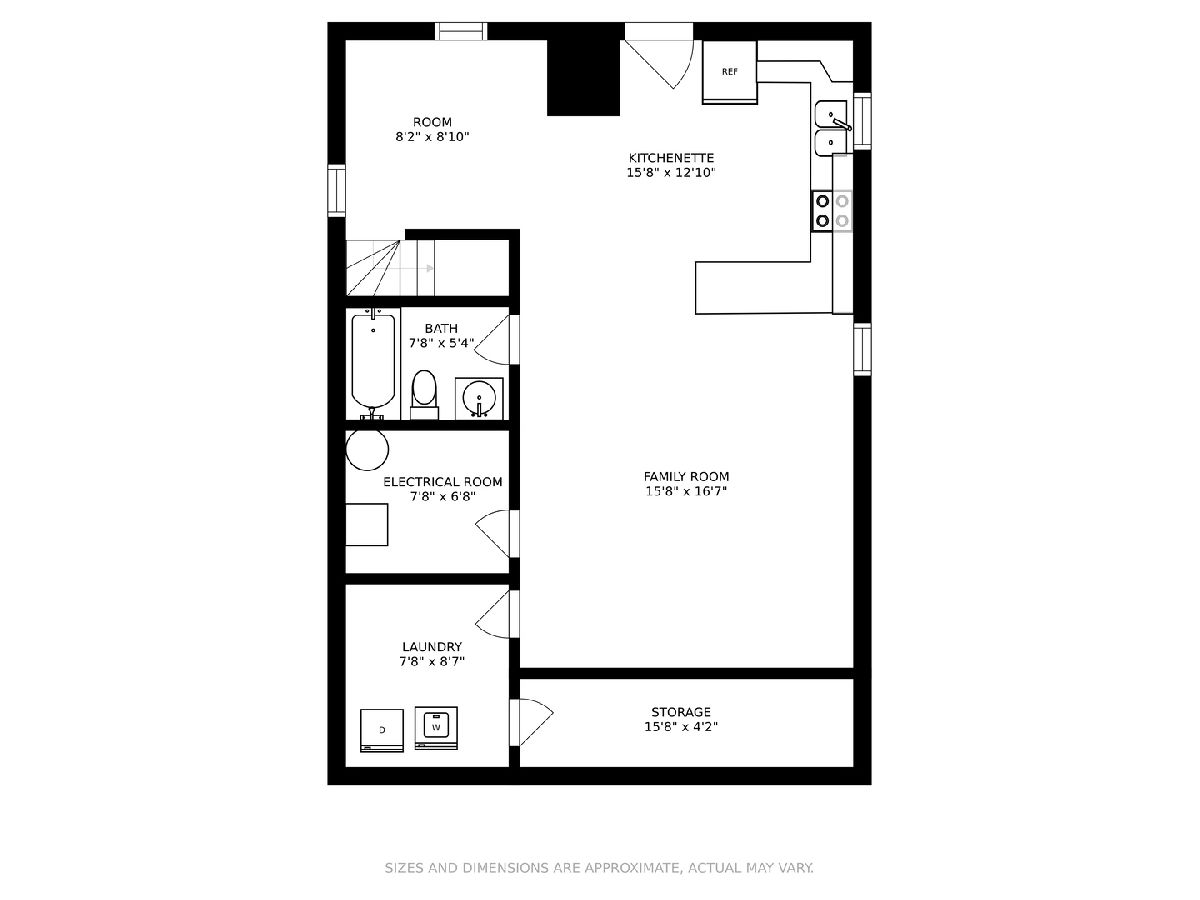
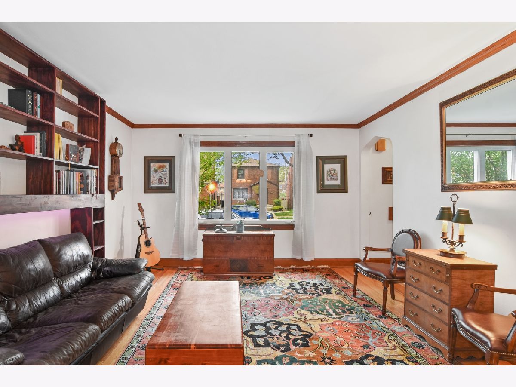
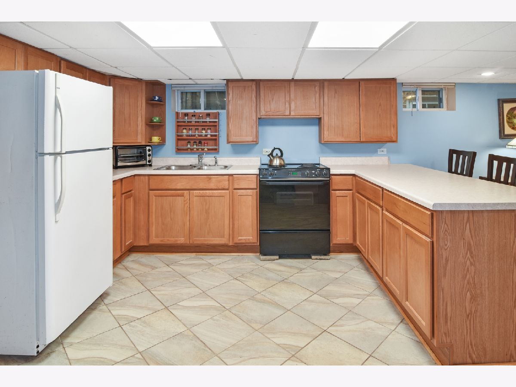
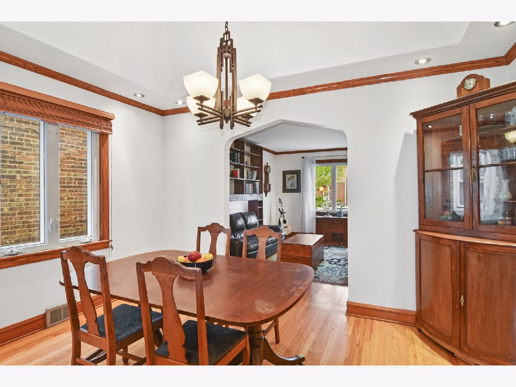
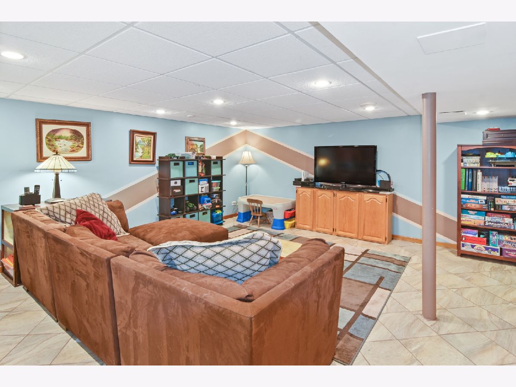
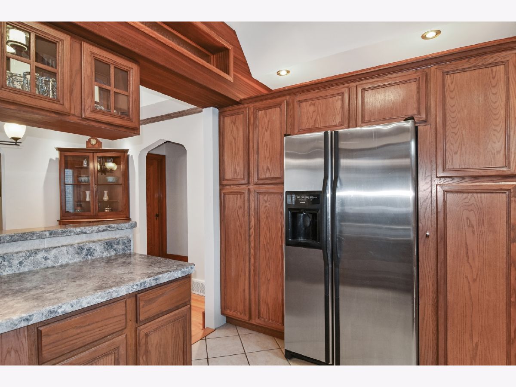
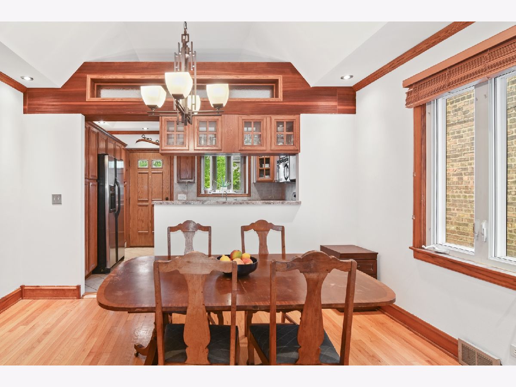
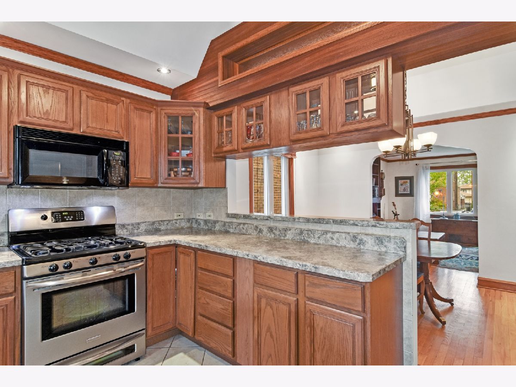
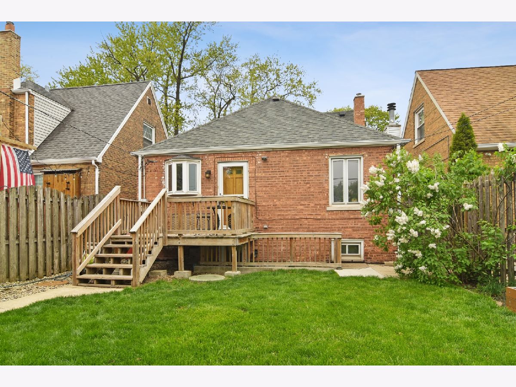
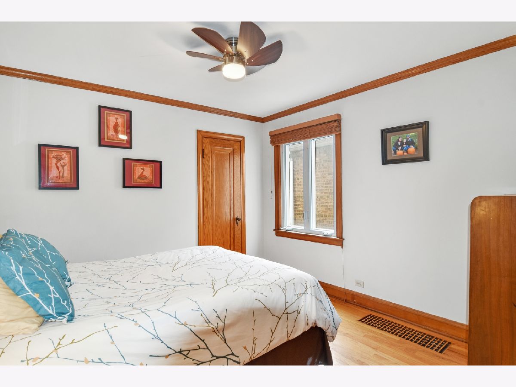
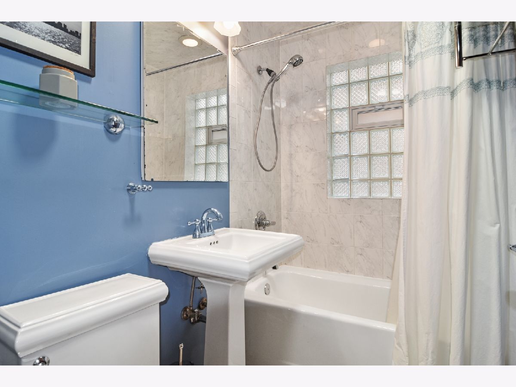
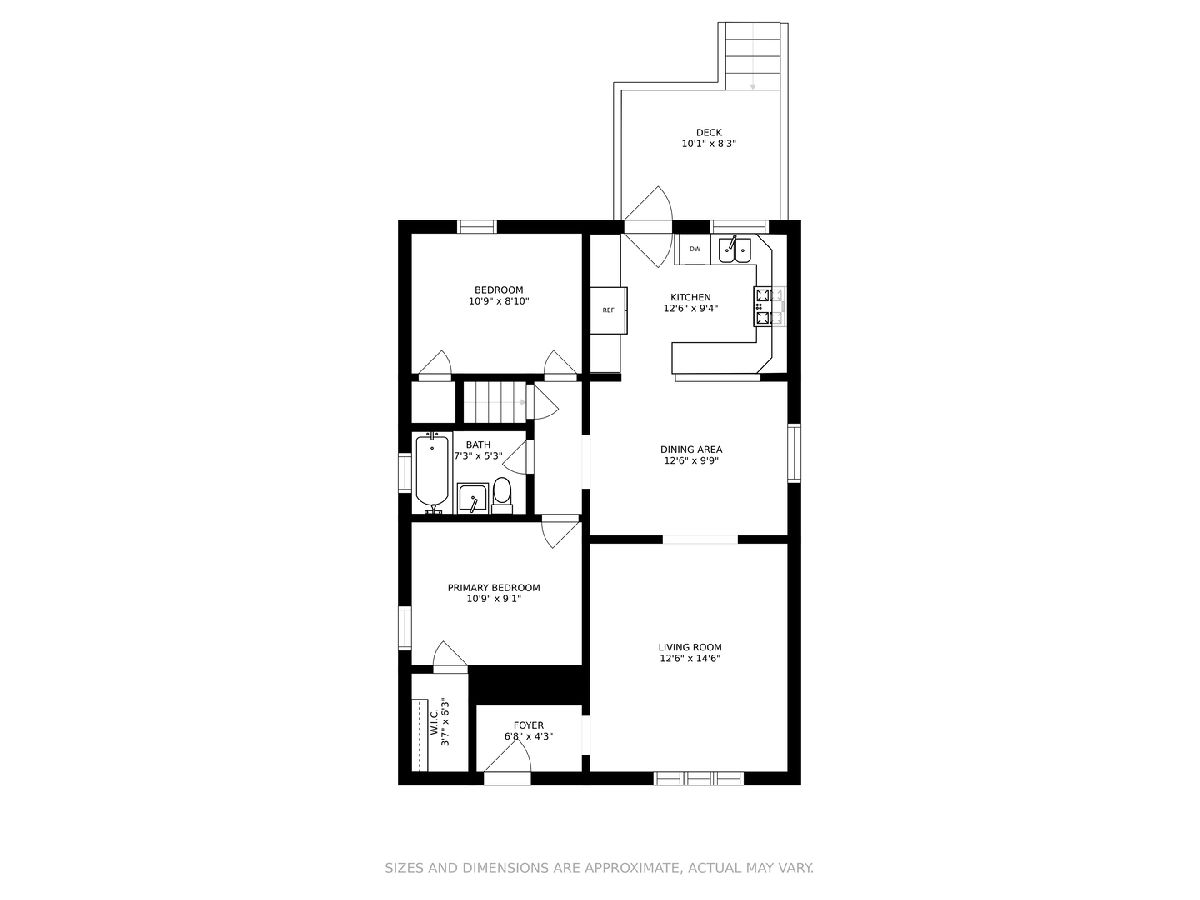
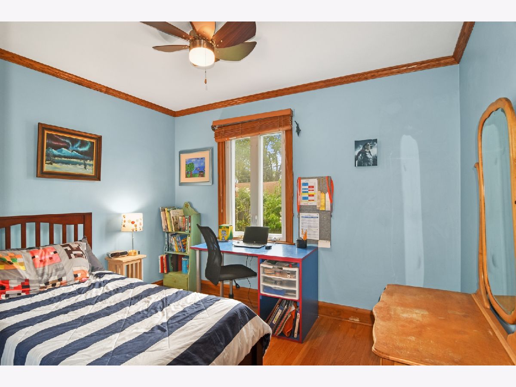
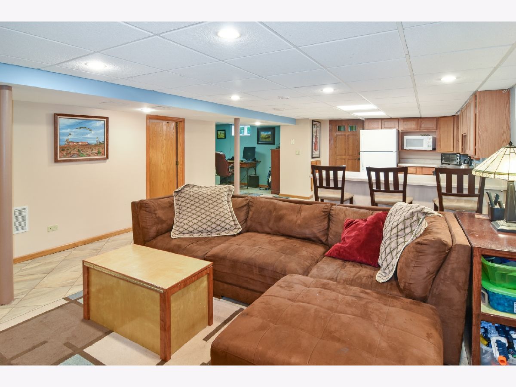
Room Specifics
Total Bedrooms: 2
Bedrooms Above Ground: 2
Bedrooms Below Ground: 0
Dimensions: —
Floor Type: Hardwood
Full Bathrooms: 2
Bathroom Amenities: —
Bathroom in Basement: 1
Rooms: Office,Kitchen,Foyer,Utility Room-Lower Level,Storage,Deck
Basement Description: Finished,Exterior Access,Bathroom Rough-In,Rec/Family Area,Storage Space
Other Specifics
| 2 | |
| Concrete Perimeter | |
| — | |
| Deck, Patio | |
| — | |
| 30X125 | |
| Full,Pull Down Stair,Unfinished | |
| None | |
| Vaulted/Cathedral Ceilings, Hardwood Floors, First Floor Bedroom, First Floor Full Bath, Historic/Period Mlwk | |
| Range, Microwave, Dishwasher, Refrigerator, Washer, Dryer | |
| Not in DB | |
| — | |
| — | |
| — | |
| — |
Tax History
| Year | Property Taxes |
|---|---|
| 2009 | $2,536 |
| 2021 | $4,522 |
Contact Agent
Nearby Similar Homes
Nearby Sold Comparables
Contact Agent
Listing Provided By
Berkshire Hathaway HomeServices Chicago

