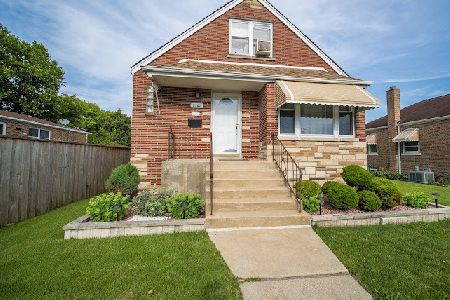5206 Lorel Avenue, Garfield Ridge, Chicago, Illinois 60638
$340,000
|
Sold
|
|
| Status: | Closed |
| Sqft: | 0 |
| Cost/Sqft: | — |
| Beds: | 5 |
| Baths: | 0 |
| Year Built: | — |
| Property Taxes: | $4,983 |
| Days On Market: | 2269 |
| Lot Size: | 0,00 |
Description
bus stop are one block away. Walking distance to supermarket and pharmacy. Two and half car garage hip roof garage with patio built in 2014. Two gas, electric meters, water heaters, and central furnaces. Laundry room is in drywall finished basement. First floor has two bedrooms, dine in kitchen and lots of kitchen storage cabinets. Enclosed patio is open to ideas. Second floor has three bedrooms and large kitchen area. second floor water heater installed in 2018. Unfinished attic open to ideas. house roof and patio siding is 6 years new. Yard is partially concrete with green areas for gardening and plenty of lighting.
Property Specifics
| Multi-unit | |
| — | |
| — | |
| — | |
| Full | |
| — | |
| No | |
| — |
| Cook | |
| — | |
| — / — | |
| — | |
| Lake Michigan | |
| Public Sewer | |
| 10491457 | |
| 19093120170000 |
Property History
| DATE: | EVENT: | PRICE: | SOURCE: |
|---|---|---|---|
| 10 Sep, 2020 | Sold | $340,000 | MRED MLS |
| 9 Jun, 2020 | Under contract | $350,000 | MRED MLS |
| — | Last price change | $360,000 | MRED MLS |
| 20 Aug, 2019 | Listed for sale | $450,000 | MRED MLS |
Room Specifics
Total Bedrooms: 5
Bedrooms Above Ground: 5
Bedrooms Below Ground: 0
Dimensions: —
Floor Type: —
Dimensions: —
Floor Type: —
Dimensions: —
Floor Type: —
Dimensions: —
Floor Type: —
Full Bathrooms: 2
Bathroom Amenities: —
Bathroom in Basement: 0
Rooms: —
Basement Description: Partially Finished
Other Specifics
| 2 | |
| — | |
| — | |
| — | |
| — | |
| 3750 | |
| — | |
| — | |
| — | |
| — | |
| Not in DB | |
| — | |
| — | |
| — | |
| — |
Tax History
| Year | Property Taxes |
|---|---|
| 2020 | $4,983 |
Contact Agent
Nearby Sold Comparables
Contact Agent
Listing Provided By
RE/MAX 10





