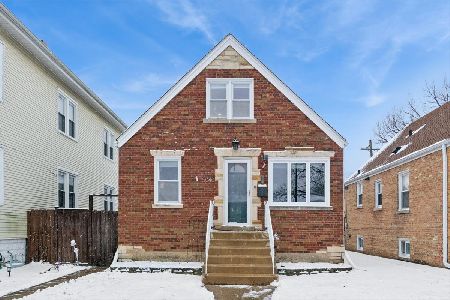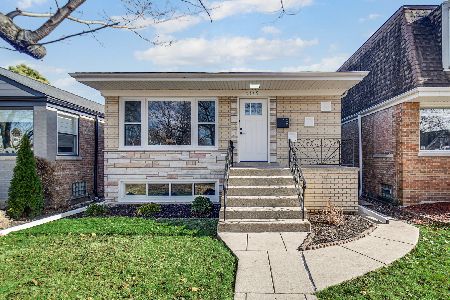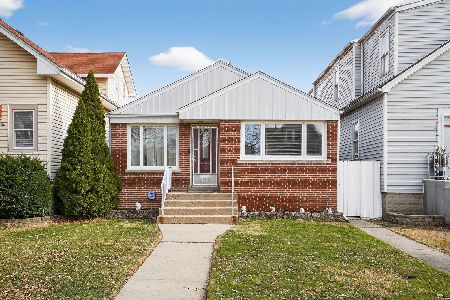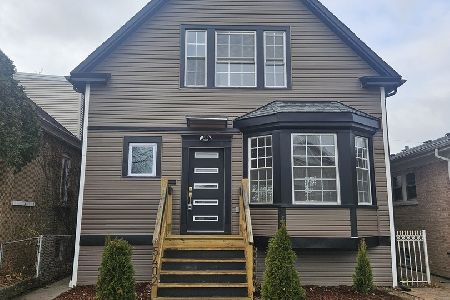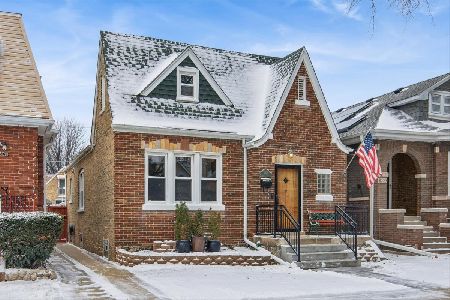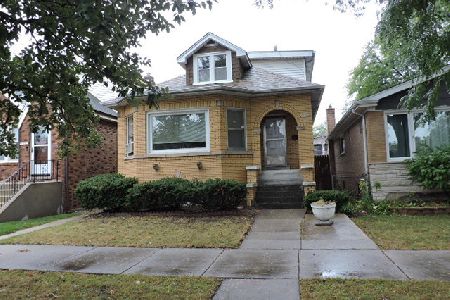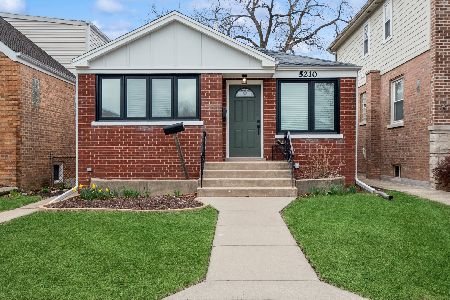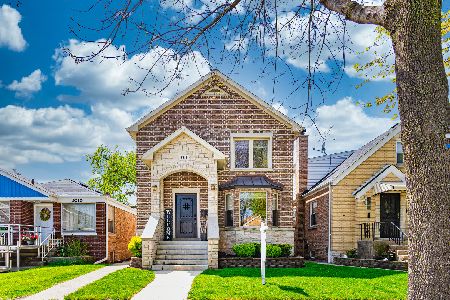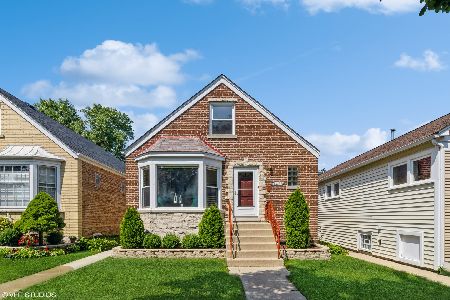5206 Moody Avenue, Jefferson Park, Chicago, Illinois 60630
$296,000
|
Sold
|
|
| Status: | Closed |
| Sqft: | 1,217 |
| Cost/Sqft: | $270 |
| Beds: | 4 |
| Baths: | 2 |
| Year Built: | 1951 |
| Property Taxes: | $2,687 |
| Days On Market: | 2794 |
| Lot Size: | 0,00 |
Description
Come and see your looking stops here! Great Hot Jefferson Park area. Spacious brick home on over sized lot. 4 bedrooms, 2 full baths, hardwood floor throughout 1st floor. Long time home owner with pride in ownership and it shows. First floor has living room, updated eat in kitchen with granite counter tops and stainless steel appliances leading to large family room, full bath and two bedrooms. One bedroom could be used as a dining room. Second floor has two bedrooms, full bath & den /office area. Great for extended family living space. Full finished walk out basement, recreation room with dry bar, large workroom, laundry room with kitchen and additional space. Storage galore on all three levels. Large back yard with patio & 2.5 car garage. New sewer pipes. Furnace 2014, AC 2016, newer roof, updated windows. Ideal commuter location just a few minutes from 90/94, CTA, Metra, O'Hare, schools and parks. Come and see this one will not last.
Property Specifics
| Single Family | |
| — | |
| — | |
| 1951 | |
| Full | |
| — | |
| No | |
| — |
| Cook | |
| — | |
| 0 / Not Applicable | |
| None | |
| Lake Michigan,Public | |
| Public Sewer | |
| 09966569 | |
| 13081270380000 |
Property History
| DATE: | EVENT: | PRICE: | SOURCE: |
|---|---|---|---|
| 19 Oct, 2018 | Sold | $296,000 | MRED MLS |
| 31 Aug, 2018 | Under contract | $329,000 | MRED MLS |
| — | Last price change | $339,900 | MRED MLS |
| 30 May, 2018 | Listed for sale | $369,900 | MRED MLS |
Room Specifics
Total Bedrooms: 4
Bedrooms Above Ground: 4
Bedrooms Below Ground: 0
Dimensions: —
Floor Type: Hardwood
Dimensions: —
Floor Type: Carpet
Dimensions: —
Floor Type: Carpet
Full Bathrooms: 2
Bathroom Amenities: —
Bathroom in Basement: 0
Rooms: Den,Recreation Room,Utility Room-Lower Level,Workshop
Basement Description: Finished
Other Specifics
| 2.5 | |
| — | |
| — | |
| Storms/Screens | |
| Fenced Yard | |
| 30X143 | |
| — | |
| None | |
| Bar-Dry, Hardwood Floors, Wood Laminate Floors, First Floor Bedroom, First Floor Full Bath | |
| Range, Microwave, Dishwasher, Refrigerator, Washer, Dryer, Stainless Steel Appliance(s), Cooktop | |
| Not in DB | |
| Sidewalks, Street Lights, Street Paved | |
| — | |
| — | |
| — |
Tax History
| Year | Property Taxes |
|---|---|
| 2018 | $2,687 |
Contact Agent
Nearby Similar Homes
Nearby Sold Comparables
Contact Agent
Listing Provided By
Coldwell Banker Residential

