5206 Nippersink Drive, Richmond, Illinois 60071
$200,000
|
Sold
|
|
| Status: | Closed |
| Sqft: | 1,689 |
| Cost/Sqft: | $118 |
| Beds: | 3 |
| Baths: | 2 |
| Year Built: | 1968 |
| Property Taxes: | $4,678 |
| Days On Market: | 1727 |
| Lot Size: | 0,25 |
Description
Welcome to this updated channel front home on Nippersink Creek. This split level features 3 bedrooms, 2 bathrooms with LOW TAXES! As you enter you will be greeted by beautiful Hardwood floors on main level. Updated kitchen with all SS Appliances, shaker style cabinets, granite countertops and large Island with seating for 4. From the sliders enjoy the great view of the water. All 3 bedrooms are upstairs with newer carpet and updated bathroom. Brand new vinyl plank floors just installed in lower level. Get cozy by the fireplace in family room or get some work done in the attached office. Check out the deep 2.5 car garage. New roof put on in June '19. New HVAC system installed in 2020 as well as new garage door. Relax outside on the patio and enjoy all the beauty the Nippersink Creek has to offer. Amazing views to start and end your day.
Property Specifics
| Single Family | |
| — | |
| Tri-Level | |
| 1968 | |
| Partial | |
| — | |
| Yes | |
| 0.25 |
| Mc Henry | |
| — | |
| 0 / Not Applicable | |
| None | |
| Public | |
| Public Sewer | |
| 11101407 | |
| 0416226010 |
Nearby Schools
| NAME: | DISTRICT: | DISTANCE: | |
|---|---|---|---|
|
Grade School
Richmond Grade School |
2 | — | |
|
Middle School
Nippersink Middle School |
2 | Not in DB | |
|
High School
Richmond-burton Community High S |
157 | Not in DB | |
Property History
| DATE: | EVENT: | PRICE: | SOURCE: |
|---|---|---|---|
| 16 Apr, 2010 | Sold | $94,000 | MRED MLS |
| 9 Feb, 2010 | Under contract | $94,000 | MRED MLS |
| — | Last price change | $97,000 | MRED MLS |
| 3 Sep, 2009 | Listed for sale | $125,000 | MRED MLS |
| 15 Jun, 2018 | Sold | $175,000 | MRED MLS |
| 21 May, 2018 | Under contract | $169,900 | MRED MLS |
| 17 May, 2018 | Listed for sale | $169,900 | MRED MLS |
| 17 Apr, 2020 | Sold | $176,000 | MRED MLS |
| 3 Apr, 2020 | Under contract | $189,900 | MRED MLS |
| — | Last price change | $199,900 | MRED MLS |
| 16 Nov, 2019 | Listed for sale | $199,900 | MRED MLS |
| 8 Jul, 2021 | Sold | $200,000 | MRED MLS |
| 7 Jun, 2021 | Under contract | $200,000 | MRED MLS |
| — | Last price change | $210,000 | MRED MLS |
| 26 May, 2021 | Listed for sale | $210,000 | MRED MLS |
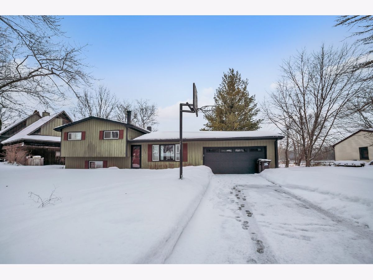
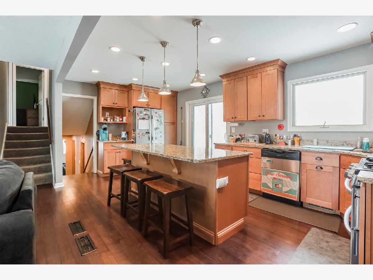
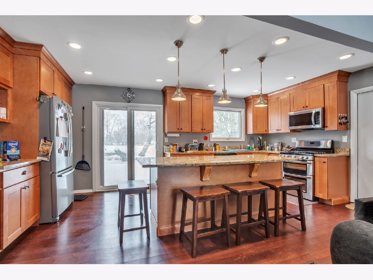
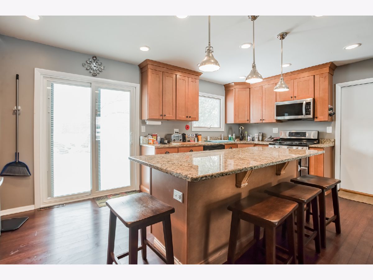
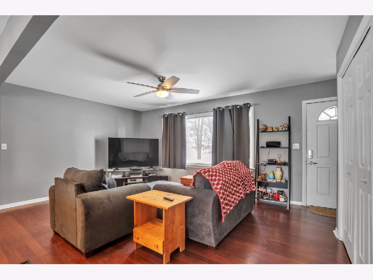
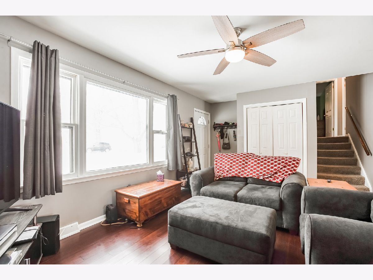
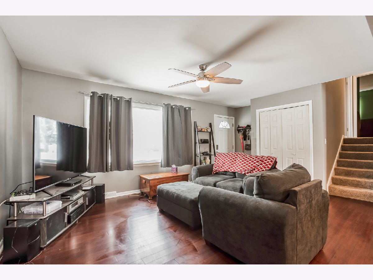
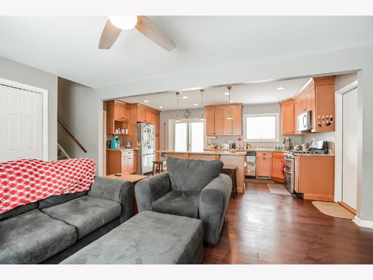
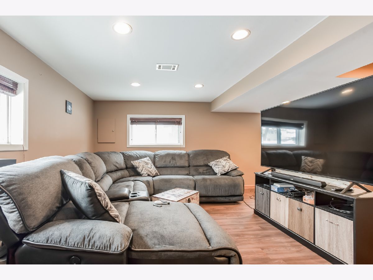
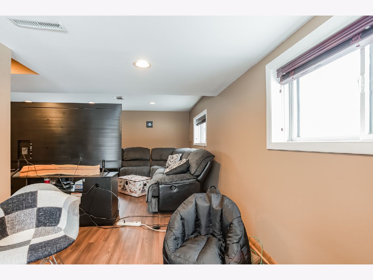
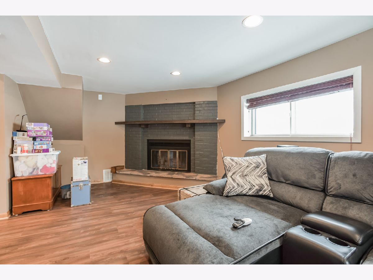
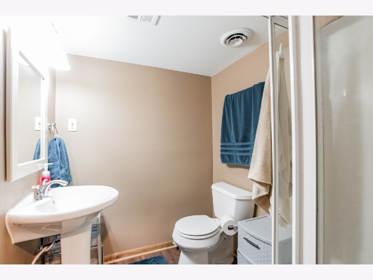
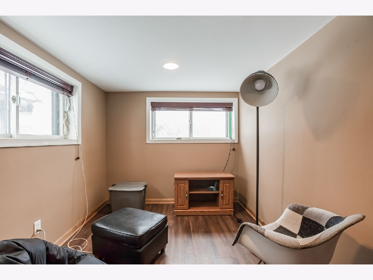
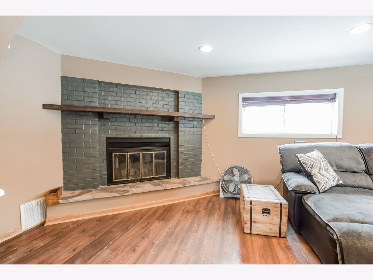
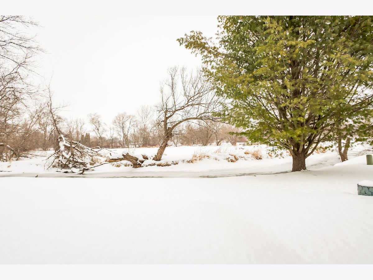
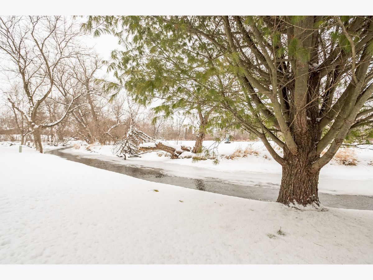
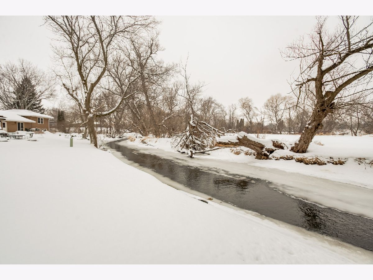
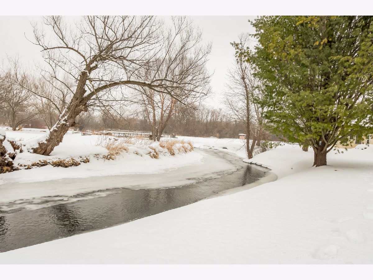
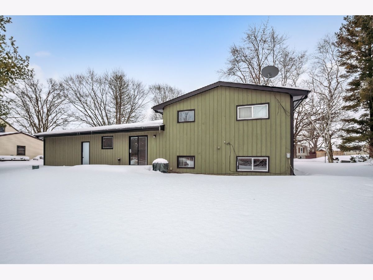
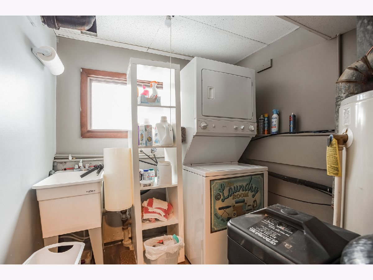
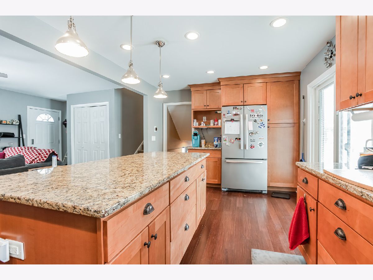
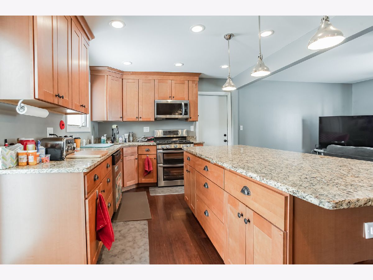
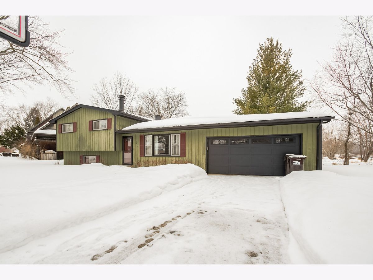
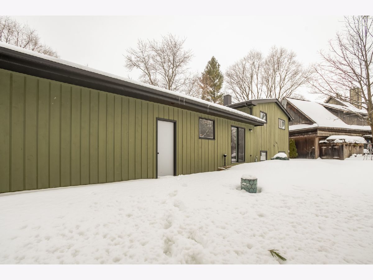
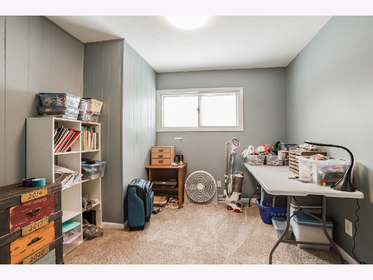
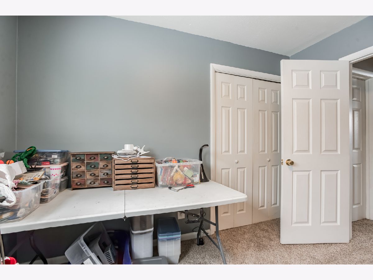
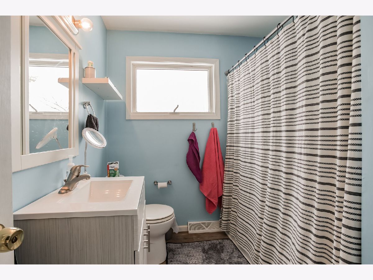
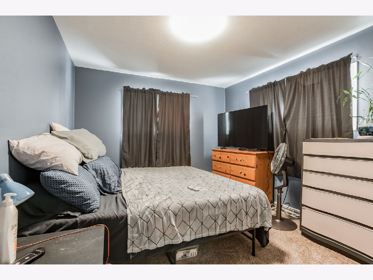
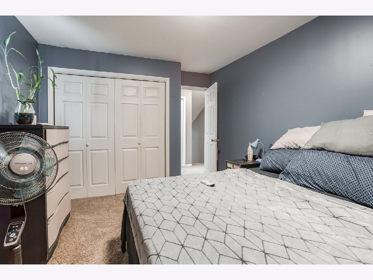
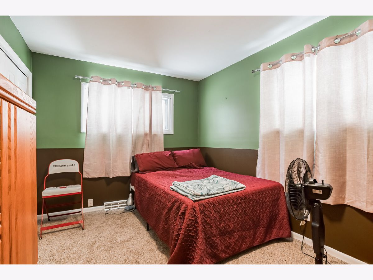
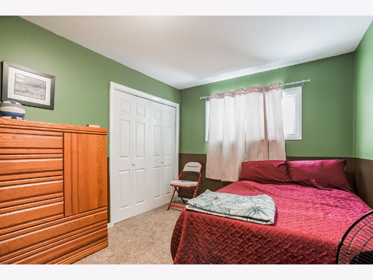
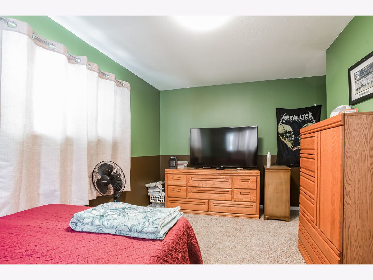
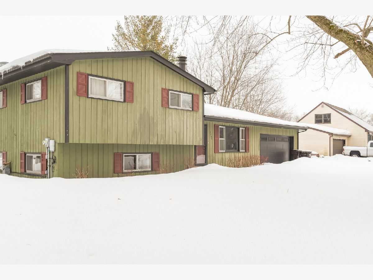
Room Specifics
Total Bedrooms: 3
Bedrooms Above Ground: 3
Bedrooms Below Ground: 0
Dimensions: —
Floor Type: Carpet
Dimensions: —
Floor Type: Carpet
Full Bathrooms: 2
Bathroom Amenities: —
Bathroom in Basement: 1
Rooms: Office
Basement Description: Finished
Other Specifics
| 2.5 | |
| Concrete Perimeter | |
| Concrete | |
| Patio, Porch | |
| Channel Front,Irregular Lot,River Front,Water Rights,Water View | |
| 124X113X37X20X15X94 | |
| — | |
| None | |
| Hardwood Floors, Wood Laminate Floors | |
| Range, Microwave, Dishwasher, Refrigerator, Washer, Dryer, Disposal, Stainless Steel Appliance(s), Water Softener Owned | |
| Not in DB | |
| Park, Lake, Water Rights, Street Lights, Street Paved | |
| — | |
| — | |
| Wood Burning |
Tax History
| Year | Property Taxes |
|---|---|
| 2010 | $4,615 |
| 2018 | $3,262 |
| 2020 | $3,284 |
| 2021 | $4,678 |
Contact Agent
Nearby Sold Comparables
Contact Agent
Listing Provided By
The Royal Family Real Estate




