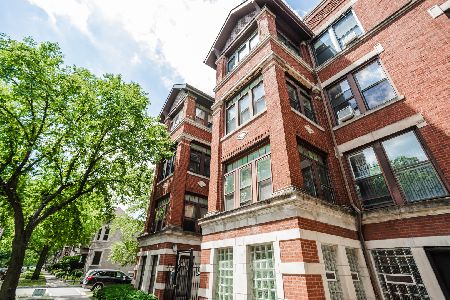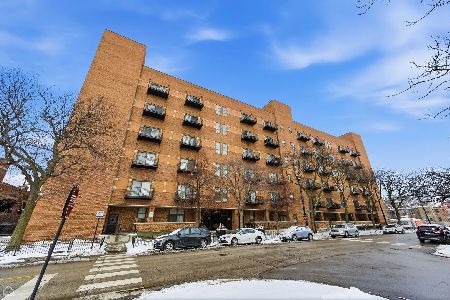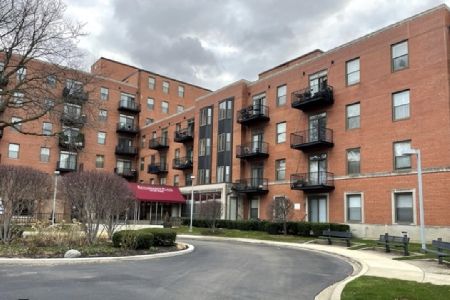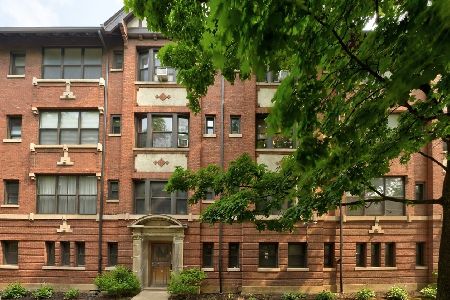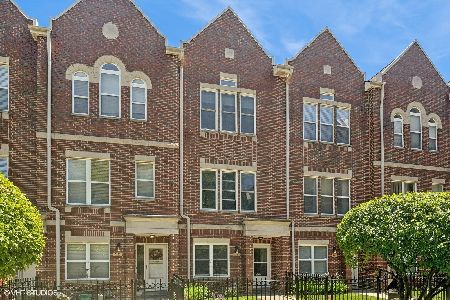5208 Berkeley Avenue, Hyde Park, Chicago, Illinois 60615
$365,000
|
Sold
|
|
| Status: | Closed |
| Sqft: | 1,460 |
| Cost/Sqft: | $247 |
| Beds: | 3 |
| Baths: | 2 |
| Year Built: | 1996 |
| Property Taxes: | $5,315 |
| Days On Market: | 2494 |
| Lot Size: | 0,00 |
Description
Beautiful townhome located in a very quiet and well-maintained community near the heart of Hyde Park! Bright and spacious open kitchen and living room is perfect for family living. Kitchen features new SS appliances and granite countertops. Hardwood floors throughout the main floor, with a fireplace to warm the combo living and dining rooms. New Furnace also installed, 2019. Dramatic cathedral ceiling and large windows are the highlight of the master suite. Jack and Jill bathroom featuring granite counters, double sinks and a spa bathtub. Top floor is a great bonus room that leads out to the recently finished rooftop deck. Attached 1.5 car garage with built-in shelving and 2 additional parking spots. Steps away from U of C, public transportation, the shops and restaurants of 53rd street!
Property Specifics
| Condos/Townhomes | |
| 3 | |
| — | |
| 1996 | |
| None | |
| — | |
| No | |
| — |
| Cook | |
| — | |
| 225 / Monthly | |
| Water,Insurance,Exterior Maintenance | |
| Public | |
| Public Sewer | |
| 10327276 | |
| 20113080290000 |
Nearby Schools
| NAME: | DISTRICT: | DISTANCE: | |
|---|---|---|---|
|
High School
Kenwood Academy High School |
299 | Not in DB | |
Property History
| DATE: | EVENT: | PRICE: | SOURCE: |
|---|---|---|---|
| 29 Jan, 2014 | Sold | $299,000 | MRED MLS |
| 15 Dec, 2013 | Under contract | $299,000 | MRED MLS |
| — | Last price change | $314,900 | MRED MLS |
| 25 Oct, 2013 | Listed for sale | $314,900 | MRED MLS |
| 21 Jun, 2019 | Sold | $365,000 | MRED MLS |
| 13 Apr, 2019 | Under contract | $360,000 | MRED MLS |
| 4 Apr, 2019 | Listed for sale | $360,000 | MRED MLS |
Room Specifics
Total Bedrooms: 3
Bedrooms Above Ground: 3
Bedrooms Below Ground: 0
Dimensions: —
Floor Type: Carpet
Dimensions: —
Floor Type: Carpet
Full Bathrooms: 2
Bathroom Amenities: Double Sink
Bathroom in Basement: 0
Rooms: No additional rooms
Basement Description: None
Other Specifics
| 1.5 | |
| — | |
| — | |
| Roof Deck | |
| — | |
| 928 SQ FT. | |
| — | |
| Full | |
| Vaulted/Cathedral Ceilings, Hardwood Floors | |
| Range, Microwave, Dishwasher, Refrigerator, Washer, Dryer, Disposal | |
| Not in DB | |
| — | |
| — | |
| Exercise Room, Receiving Room | |
| Gas Log |
Tax History
| Year | Property Taxes |
|---|---|
| 2014 | $4,237 |
| 2019 | $5,315 |
Contact Agent
Nearby Similar Homes
Nearby Sold Comparables
Contact Agent
Listing Provided By
Redfin Corporation

