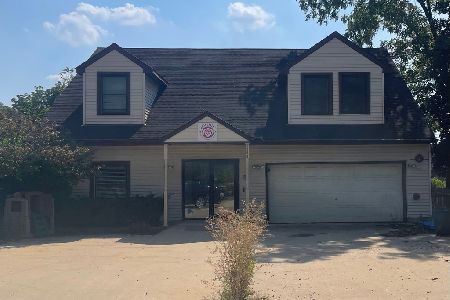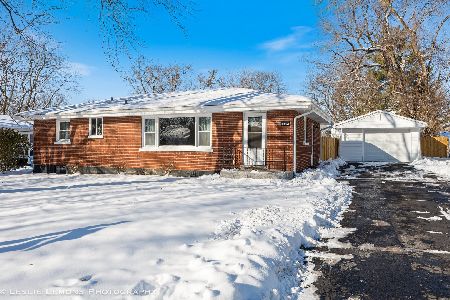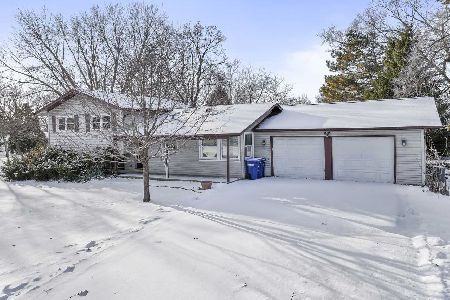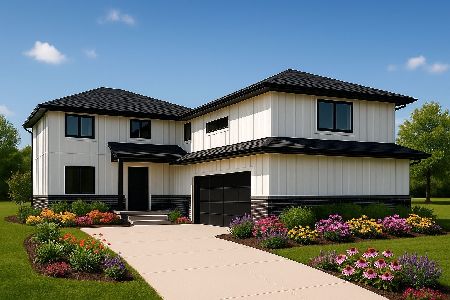5208 Lincoln Avenue, Lisle, Illinois 60532
$217,000
|
Sold
|
|
| Status: | Closed |
| Sqft: | 1,308 |
| Cost/Sqft: | $175 |
| Beds: | 3 |
| Baths: | 2 |
| Year Built: | 1954 |
| Property Taxes: | $5,649 |
| Days On Market: | 2304 |
| Lot Size: | 0,34 |
Description
Set on a treed private lot, this wonderful ranch style home is warm and inviting. Hardwood floors, spacious living room with beautiful Connecticut style fireplace, and lovely wood touches throughout. Private cook's kitchen with oversized oak cabinets and ample breakfast area. Solid oak doors & windows to the yard. Three season room with walls of windows. Kettle fireplace & amazing outdoor views. Private patio. The 1st floor offers 3 bedrooms. The master is spacious with double closet. Full hall bath. Full, partially finished basement with laundry area, 4th bedroom or office, and 2nd full bath. Oversized and over built 3 car garage has heaters and extra high garage door. Truly a garage lover's paradise. Outdoor shed with electricity. Extra wide drive for easy turn around. Close to major roadways, but only blocks to town and train.
Property Specifics
| Single Family | |
| — | |
| Ranch | |
| 1954 | |
| Full | |
| — | |
| No | |
| 0.34 |
| Du Page | |
| — | |
| 0 / Not Applicable | |
| None | |
| Lake Michigan | |
| Public Sewer | |
| 10549156 | |
| 0810402024 |
Nearby Schools
| NAME: | DISTRICT: | DISTANCE: | |
|---|---|---|---|
|
Grade School
Lisle Elementary School |
202 | — | |
|
Middle School
Lisle Junior High School |
202 | Not in DB | |
|
High School
Lisle High School |
202 | Not in DB | |
Property History
| DATE: | EVENT: | PRICE: | SOURCE: |
|---|---|---|---|
| 5 Dec, 2016 | Sold | $243,000 | MRED MLS |
| 10 Oct, 2016 | Under contract | $251,900 | MRED MLS |
| — | Last price change | $257,900 | MRED MLS |
| 14 Apr, 2016 | Listed for sale | $264,915 | MRED MLS |
| 6 Dec, 2019 | Sold | $217,000 | MRED MLS |
| 26 Oct, 2019 | Under contract | $229,000 | MRED MLS |
| 16 Oct, 2019 | Listed for sale | $229,000 | MRED MLS |
Room Specifics
Total Bedrooms: 4
Bedrooms Above Ground: 3
Bedrooms Below Ground: 1
Dimensions: —
Floor Type: Hardwood
Dimensions: —
Floor Type: Hardwood
Dimensions: —
Floor Type: Carpet
Full Bathrooms: 2
Bathroom Amenities: —
Bathroom in Basement: 1
Rooms: Sun Room
Basement Description: Partially Finished
Other Specifics
| 3 | |
| Concrete Perimeter | |
| Asphalt,Concrete | |
| Patio, Storms/Screens | |
| — | |
| 99X142X99X140 | |
| — | |
| None | |
| Hardwood Floors, First Floor Bedroom, First Floor Full Bath | |
| Range, Microwave, Dishwasher, Refrigerator, Washer, Dryer, Disposal | |
| Not in DB | |
| Sidewalks, Street Paved | |
| — | |
| — | |
| Wood Burning, Attached Fireplace Doors/Screen, Heatilator |
Tax History
| Year | Property Taxes |
|---|---|
| 2016 | $5,746 |
| 2019 | $5,649 |
Contact Agent
Nearby Similar Homes
Nearby Sold Comparables
Contact Agent
Listing Provided By
Re/Max Signature Homes










