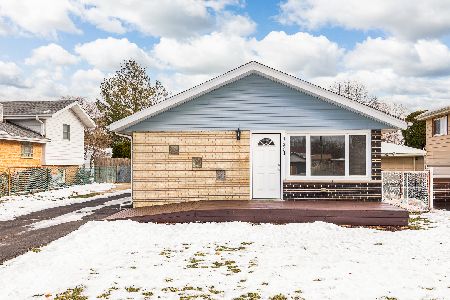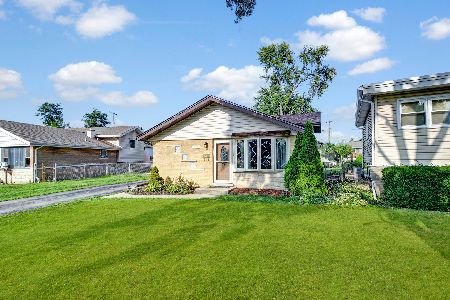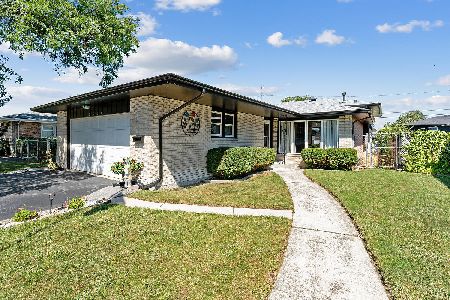5209 138th Street, Crestwood, Illinois 60418
$279,000
|
Sold
|
|
| Status: | Closed |
| Sqft: | 1,366 |
| Cost/Sqft: | $201 |
| Beds: | 3 |
| Baths: | 2 |
| Year Built: | 1971 |
| Property Taxes: | $4,229 |
| Days On Market: | 1607 |
| Lot Size: | 0,14 |
Description
Pack everyone up and come to see this home today! Spacious and well kept, the room sizes are customized to accommodate. Beautiful home that was well taken care of and really nice size yard for gatherings of all kinds. Quiet area . Priced right! This is an awesome opportunity for you to be in a great area that is convenient to everything important to you! Siding and windows 3 years old. some of them have built in blinds. Roof was a complete tear off in 2014 along with new gutters and downspouts High efficiency air and furnace in 2012, floors 2014 and recently re-sodded front yard. What more could you ask for?
Property Specifics
| Single Family | |
| — | |
| — | |
| 1971 | |
| Walkout | |
| — | |
| No | |
| 0.14 |
| Cook | |
| — | |
| — / Not Applicable | |
| None | |
| Lake Michigan | |
| Public Sewer | |
| 11207499 | |
| 28041140230000 |
Property History
| DATE: | EVENT: | PRICE: | SOURCE: |
|---|---|---|---|
| 10 Nov, 2021 | Sold | $279,000 | MRED MLS |
| 25 Sep, 2021 | Under contract | $275,000 | MRED MLS |
| 2 Sep, 2021 | Listed for sale | $275,000 | MRED MLS |
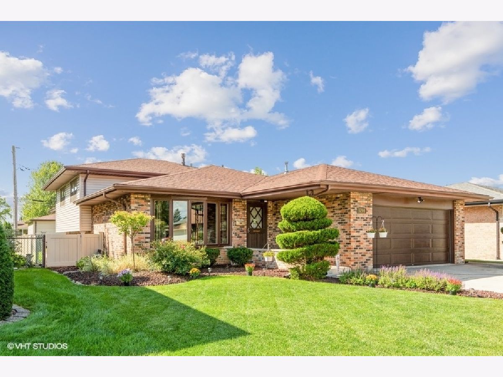
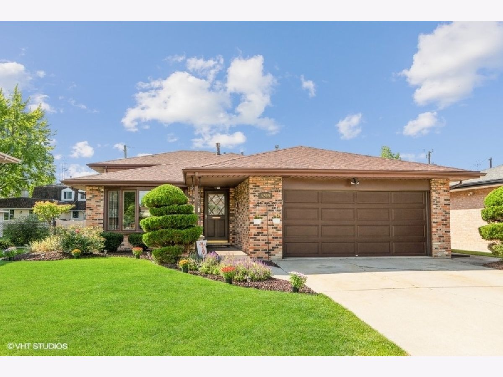
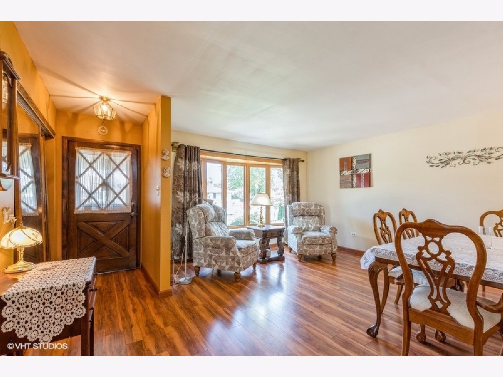
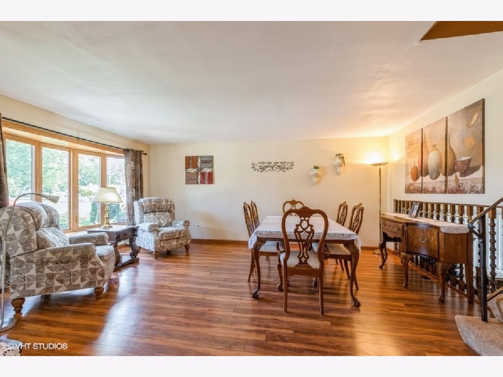
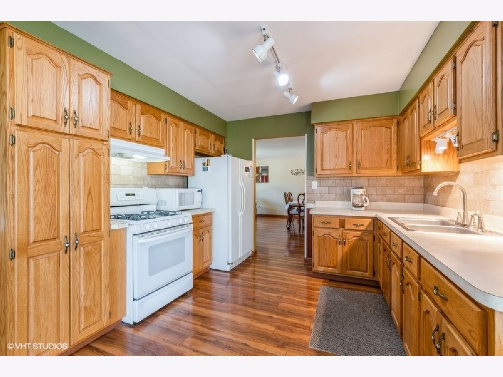
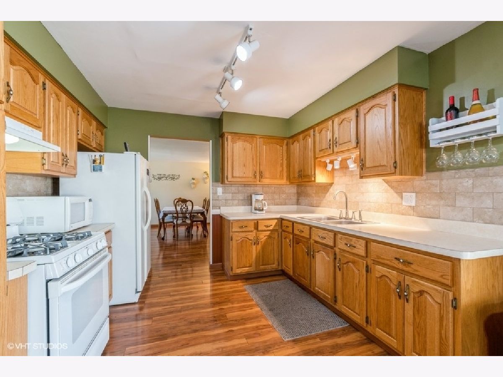
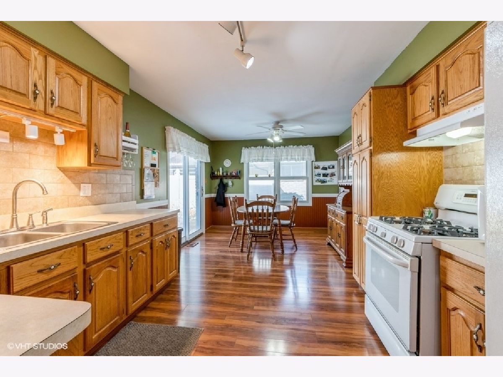
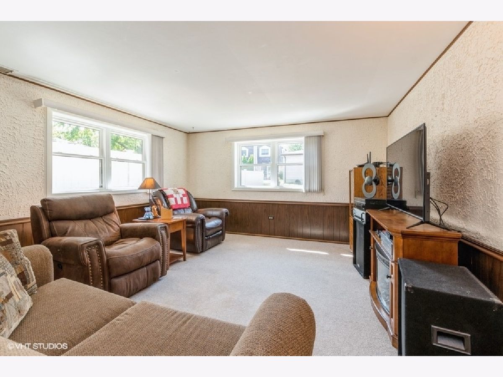
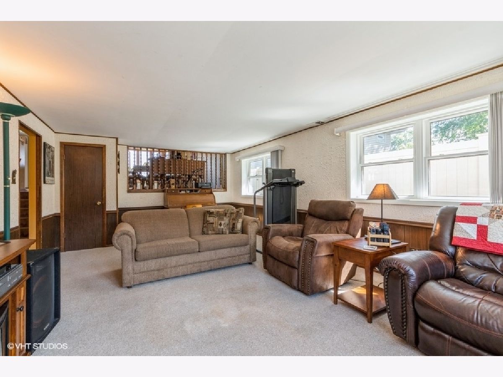
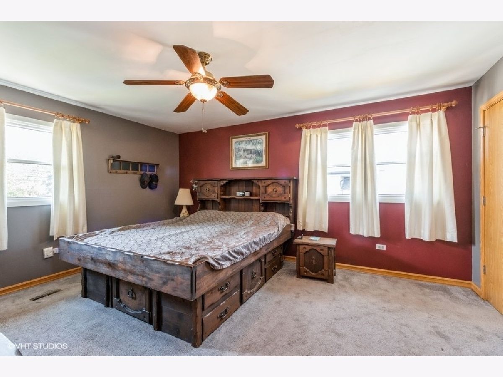
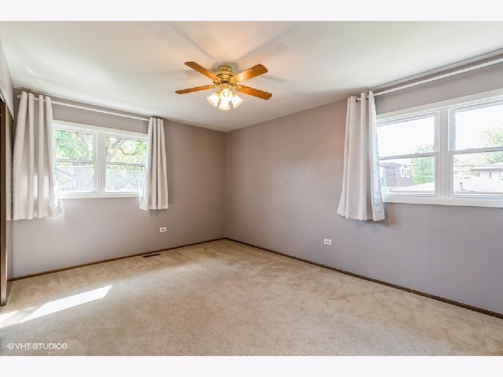
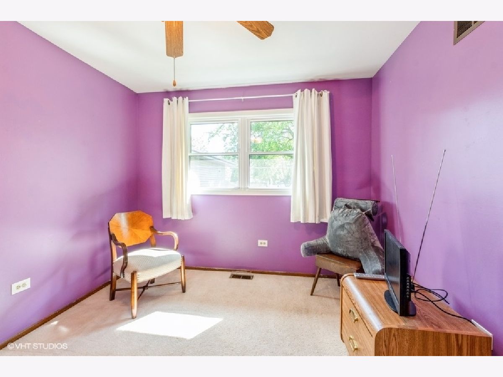
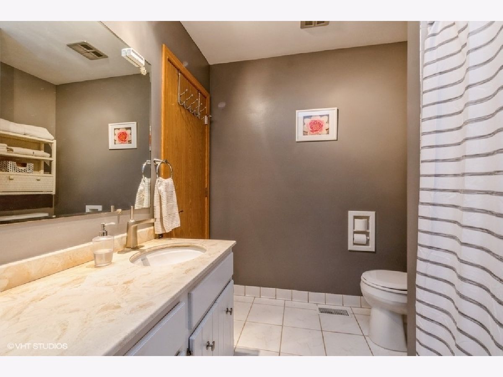
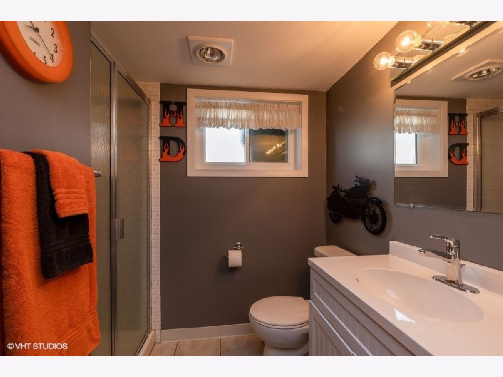
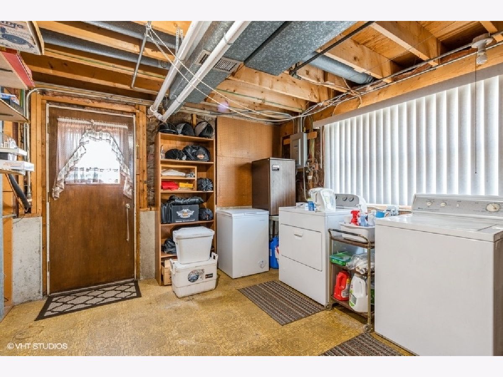
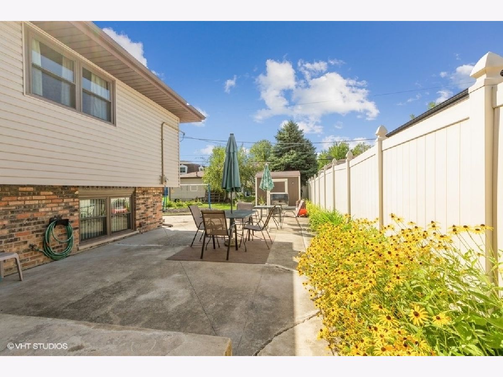
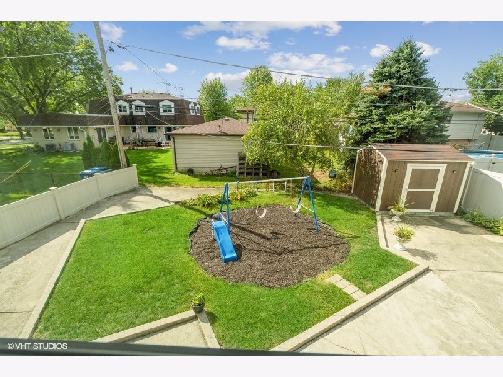
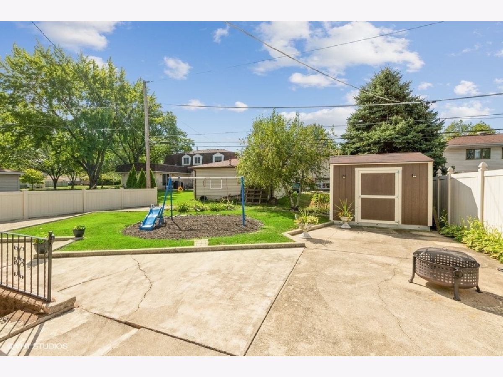
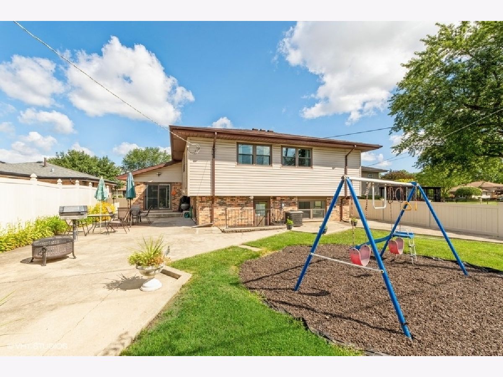
Room Specifics
Total Bedrooms: 3
Bedrooms Above Ground: 3
Bedrooms Below Ground: 0
Dimensions: —
Floor Type: Carpet
Dimensions: —
Floor Type: —
Full Bathrooms: 2
Bathroom Amenities: —
Bathroom in Basement: 0
Rooms: No additional rooms
Basement Description: Finished,Rec/Family Area
Other Specifics
| 2 | |
| Concrete Perimeter | |
| Concrete | |
| Patio | |
| — | |
| 122X50 | |
| — | |
| — | |
| Wood Laminate Floors | |
| Range, Microwave, Refrigerator, Washer, Dryer | |
| Not in DB | |
| — | |
| — | |
| — | |
| — |
Tax History
| Year | Property Taxes |
|---|---|
| 2021 | $4,229 |
Contact Agent
Nearby Similar Homes
Nearby Sold Comparables
Contact Agent
Listing Provided By
Coldwell Banker Real Estate Group

