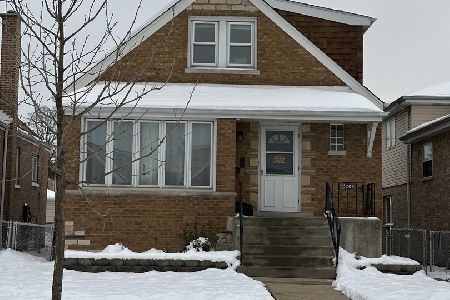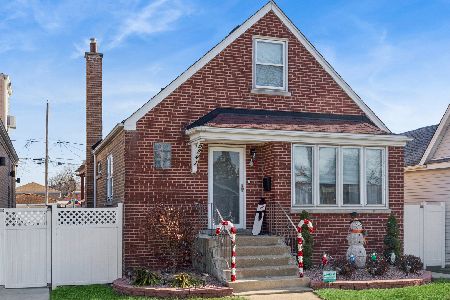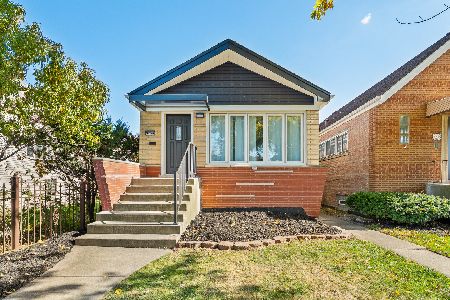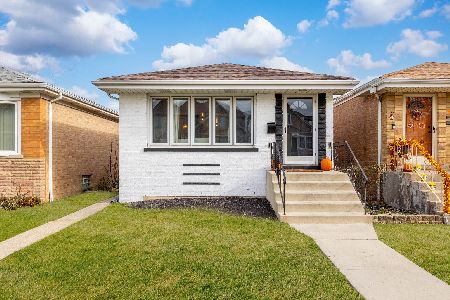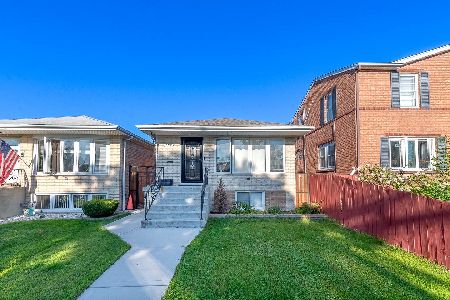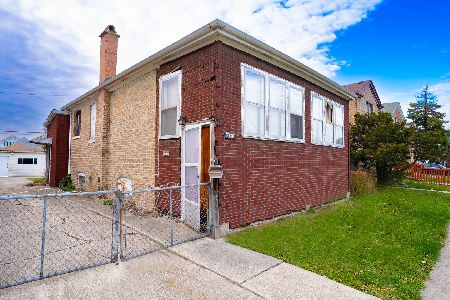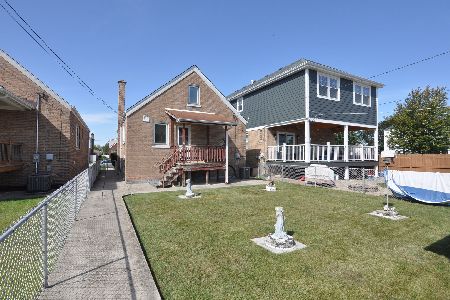5209 Moody Avenue, Garfield Ridge, Chicago, Illinois 60638
$373,000
|
Sold
|
|
| Status: | Closed |
| Sqft: | 2,350 |
| Cost/Sqft: | $166 |
| Beds: | 3 |
| Baths: | 3 |
| Year Built: | — |
| Property Taxes: | $3,252 |
| Days On Market: | 2640 |
| Lot Size: | 0,10 |
Description
PREPARE TO BE BLOWN AWAY! Beautiful and spacious 4 bedroom/3 bathroom, fully remodeled 2 story home w/ fully finished basement located in the heart of Garfield Ridge! This perfect family home has been updated with contemporary flair and the highest quality products including: High-end cabinetry with Quartz countertops,Under Cabinet Lighting, High-end appliances, New 4 inch hardwood floors in Kitchen and Dining Room, Custom stairs, High quality trim and crown molding, Solid wood doors with modern handles, Custom closet shelving, Houzz-inspired bathrooms with Quartz Countertops and Grohe bathroom fixtures, Brand new Rheem furnace and air conditioning, Updated electrical, and Updated plumbing. Brand new lighted patio w/ covered roof and spacious basement w/ wet bar -- PERFECT for entertaining! This home also features plenty of storage and an expanded kitchen/dining room area to enjoy meals with the whole family! Conveniently located near parks, schools, expressway and Midway Airport!!!
Property Specifics
| Single Family | |
| — | |
| Cape Cod | |
| — | |
| Full | |
| — | |
| No | |
| 0.1 |
| Cook | |
| — | |
| 0 / Not Applicable | |
| None | |
| Lake Michigan | |
| Public Sewer | |
| 10132654 | |
| 19083130560000 |
Property History
| DATE: | EVENT: | PRICE: | SOURCE: |
|---|---|---|---|
| 14 Dec, 2018 | Sold | $373,000 | MRED MLS |
| 18 Nov, 2018 | Under contract | $389,999 | MRED MLS |
| 7 Nov, 2018 | Listed for sale | $389,999 | MRED MLS |
| 4 Oct, 2021 | Sold | $430,000 | MRED MLS |
| 24 Aug, 2021 | Under contract | $445,000 | MRED MLS |
| 5 Aug, 2021 | Listed for sale | $445,000 | MRED MLS |
| 23 Dec, 2025 | Under contract | $465,000 | MRED MLS |
| 11 Dec, 2025 | Listed for sale | $465,000 | MRED MLS |
Room Specifics
Total Bedrooms: 4
Bedrooms Above Ground: 3
Bedrooms Below Ground: 1
Dimensions: —
Floor Type: Wood Laminate
Dimensions: —
Floor Type: Hardwood
Dimensions: —
Floor Type: Ceramic Tile
Full Bathrooms: 3
Bathroom Amenities: Full Body Spray Shower
Bathroom in Basement: 1
Rooms: No additional rooms
Basement Description: Finished
Other Specifics
| 2.5 | |
| Concrete Perimeter | |
| — | |
| Patio, Storms/Screens | |
| — | |
| 3750 | |
| Dormer | |
| Full | |
| Vaulted/Cathedral Ceilings, Bar-Wet, Hardwood Floors, First Floor Bedroom, First Floor Full Bath | |
| — | |
| Not in DB | |
| Sidewalks, Street Lights, Street Paved | |
| — | |
| — | |
| — |
Tax History
| Year | Property Taxes |
|---|---|
| 2018 | $3,252 |
| 2021 | $3,641 |
| 2025 | $8,476 |
Contact Agent
Nearby Similar Homes
Nearby Sold Comparables
Contact Agent
Listing Provided By
Boutique Home Realty

