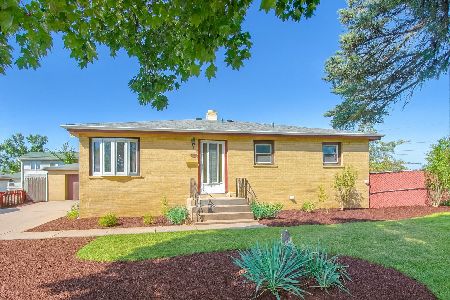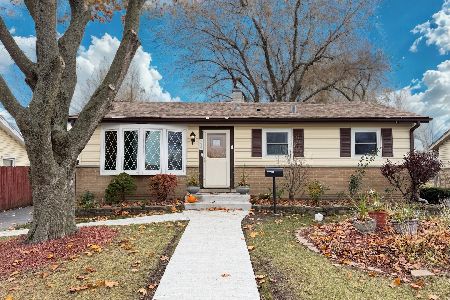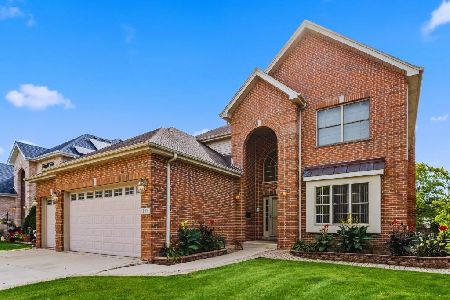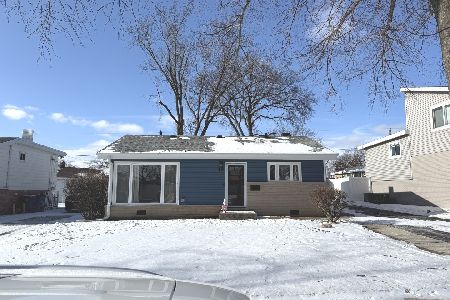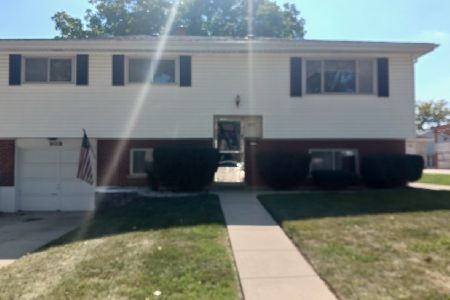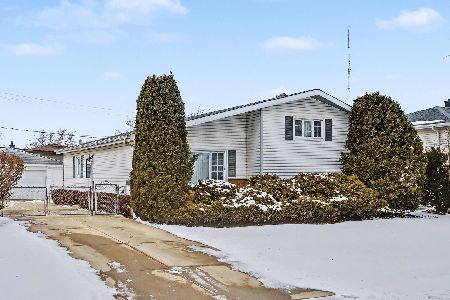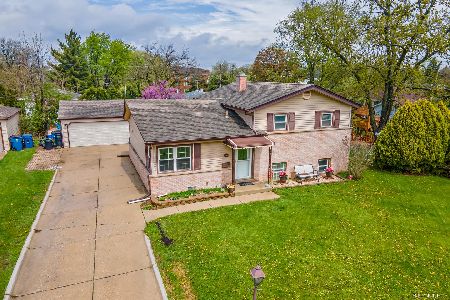521 Army Trail Road, Addison, Illinois 60101
$269,900
|
Sold
|
|
| Status: | Closed |
| Sqft: | 2,506 |
| Cost/Sqft: | $108 |
| Beds: | 6 |
| Baths: | 3 |
| Year Built: | 1887 |
| Property Taxes: | $7,498 |
| Days On Market: | 1647 |
| Lot Size: | 0,24 |
Description
NEW SIDING JUST COMPLETED. ... 6 bedrooms?, In-law?, Non-conforming two flat? Separate Electric for the 1st and 2nd floor. You need to check out this Farmhouse. 1st level boast loads of space. Franklin stove, walk-in pantry, extra large eating space able to accommodate large family meals. Double-oven range, refrigerator, dishwasher. For a more formal event a dining room, (with access to a enclosed porch), living room, 3 bedrooms and bath. 2nd floor (in-law) can help with displaced family members. Offering extra large eat-in kitchen w/pantry. sink and electric hookup for a range (which is in the basement). Living/bonus room, large master bedroom w/enclosed porch, two additional bedrooms and bath. Full basement with family room/office/hobby room. Workshop and extra storage plus another full bath. Washer and dryer, 2 ranges, 2 refrigerators, dishwasher, freezer. 4 portable ac units. New toilet on 1st fl. Newer windows. 3500 sq ft including basement. 2-sheds. HOUSE, ALL SYSTEMS, PERSONAL PROPERTY AND FIXTURES ARE AS-IS!
Property Specifics
| Single Family | |
| — | |
| Farmhouse | |
| 1887 | |
| Full | |
| — | |
| No | |
| 0.24 |
| Du Page | |
| — | |
| — / Not Applicable | |
| None | |
| Lake Michigan,Public | |
| Public Sewer, Sewer-Storm | |
| 11171735 | |
| 0329204005 |
Nearby Schools
| NAME: | DISTRICT: | DISTANCE: | |
|---|---|---|---|
|
Grade School
Army Trail Elementary School |
4 | — | |
|
Middle School
Indian Trail Junior High School |
4 | Not in DB | |
|
High School
Addison Trail High School |
88 | Not in DB | |
Property History
| DATE: | EVENT: | PRICE: | SOURCE: |
|---|---|---|---|
| 4 Oct, 2021 | Sold | $269,900 | MRED MLS |
| 26 Aug, 2021 | Under contract | $269,900 | MRED MLS |
| 28 Jul, 2021 | Listed for sale | $269,900 | MRED MLS |































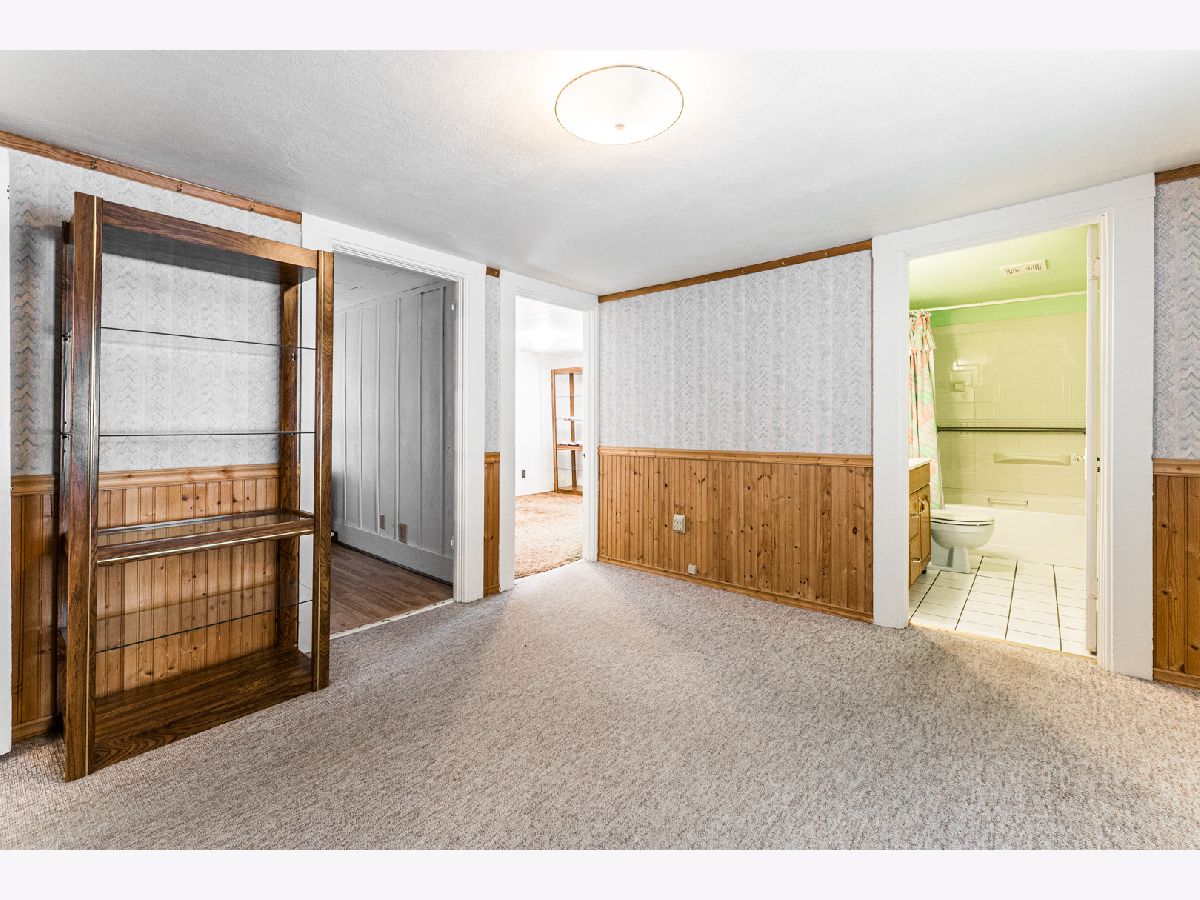

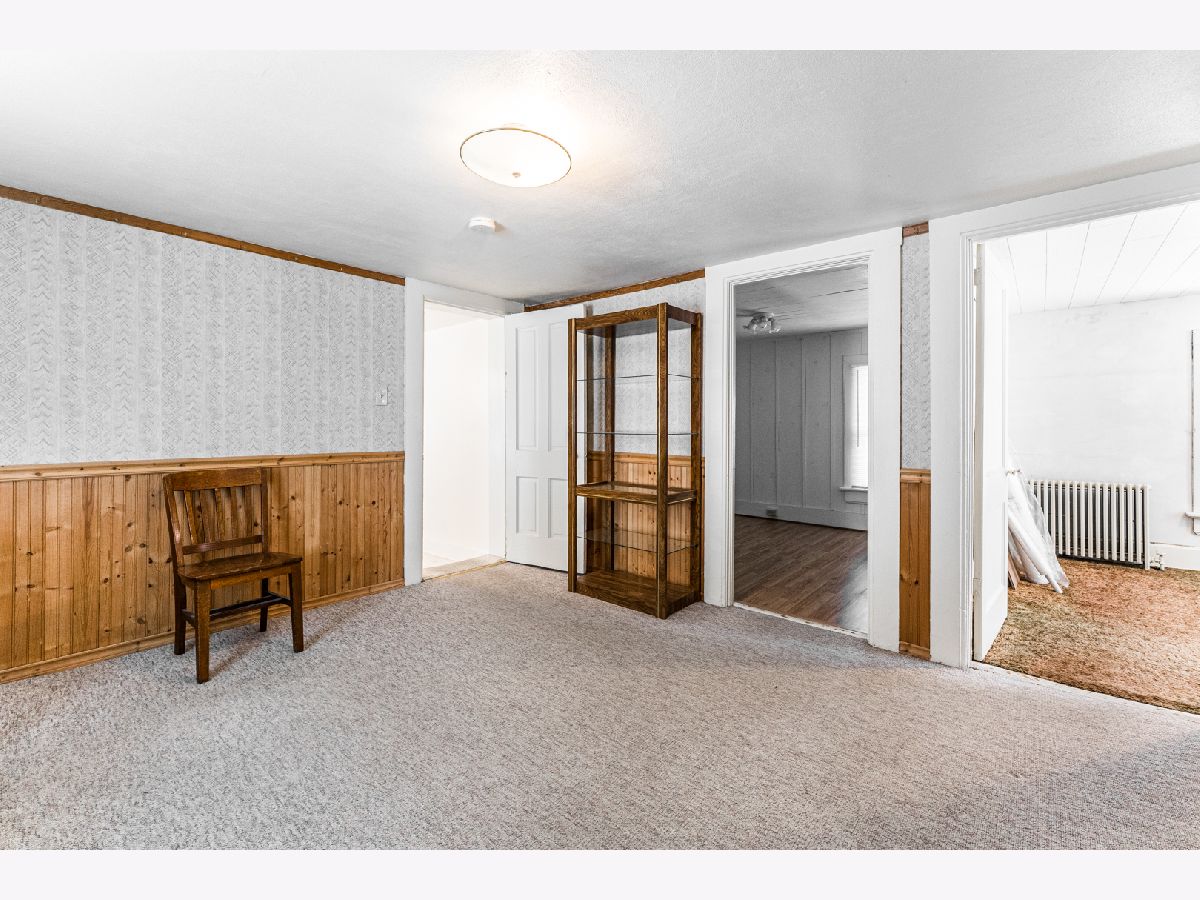

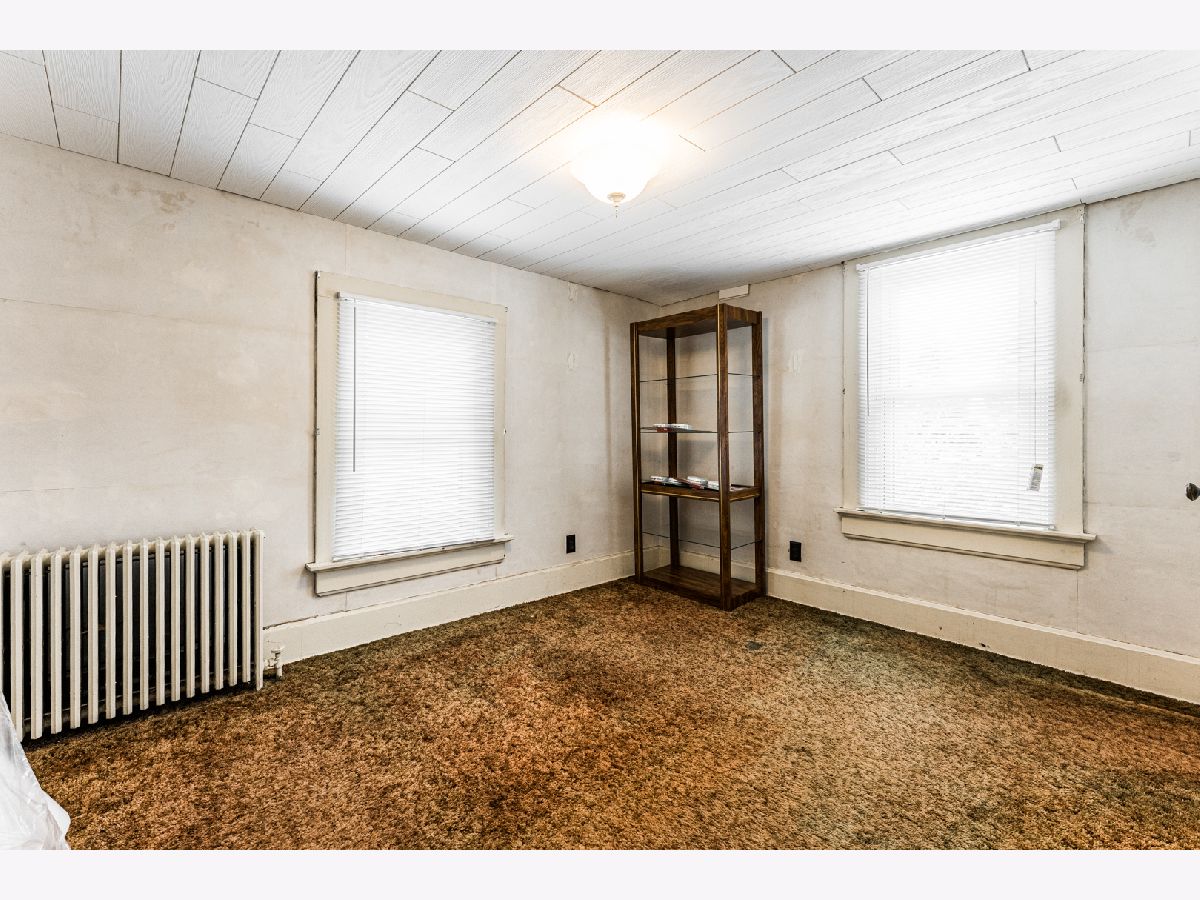












Room Specifics
Total Bedrooms: 6
Bedrooms Above Ground: 6
Bedrooms Below Ground: 0
Dimensions: —
Floor Type: Carpet
Dimensions: —
Floor Type: Carpet
Dimensions: —
Floor Type: Carpet
Dimensions: —
Floor Type: —
Dimensions: —
Floor Type: —
Full Bathrooms: 3
Bathroom Amenities: —
Bathroom in Basement: 1
Rooms: Bedroom 5,Bedroom 6,Kitchen,Bonus Room,Enclosed Porch
Basement Description: Partially Finished
Other Specifics
| — | |
| — | |
| Asphalt | |
| Deck, Porch Screened, Storms/Screens | |
| — | |
| 90X123X90X103 | |
| — | |
| None | |
| Hardwood Floors, Wood Laminate Floors, First Floor Bedroom, In-Law Arrangement, First Floor Full Bath, Walk-In Closet(s), Some Carpeting, Some Wood Floors, Drapes/Blinds, Separate Dining Room, Some Insulated Wndws, Some Storm Doors, Some Wall-To-Wall Cp | |
| Double Oven, Range, Portable Dishwasher, Refrigerator, Washer, Dryer | |
| Not in DB | |
| Curbs, Sidewalks, Street Lights, Street Paved | |
| — | |
| — | |
| Wood Burning Stove, Free Standing |
Tax History
| Year | Property Taxes |
|---|---|
| 2021 | $7,498 |
Contact Agent
Nearby Similar Homes
Nearby Sold Comparables
Contact Agent
Listing Provided By
Executive Realty Group LLC

