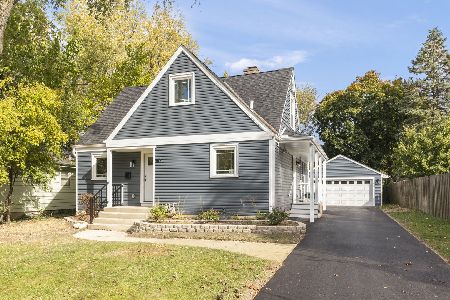521 Blanchard Street, Wheaton, Illinois 60187
$430,000
|
Sold
|
|
| Status: | Closed |
| Sqft: | 1,608 |
| Cost/Sqft: | $240 |
| Beds: | 4 |
| Baths: | 2 |
| Year Built: | 1951 |
| Property Taxes: | $5,969 |
| Days On Market: | 223 |
| Lot Size: | 0,19 |
Description
Welcome to 521 S Blanchard St., Wheaton, IL 60187 - a thoughtfully updated home full of charm and modern conveniences! Major updates include a new furnace and A/C (2023), water heater (2021), roof (2020), and siding (2021). The inviting front porch with swing is perfect for relaxing after a walk through the neighborhood. Inside, enjoy a spacious family room right off the kitchen, featuring a custom island (2023) and a smartly designed laundry/pantry/broom closet combo (2021). Flooring updates throughout include family room/kitchen (2023) and living/dining/half bath (2025). Bathrooms were fully remodeled-full bath in 2020, half bath in 2022-and the living/dining areas were freshly painted in 2025. Additional features include attic storage with stairway access (2024), an oversized garage ideal for a workshop, and a new washer/dryer (2024). This move-in ready home combines comfort, function, and character in a prime Wheaton location!
Property Specifics
| Single Family | |
| — | |
| — | |
| 1951 | |
| — | |
| — | |
| No | |
| 0.19 |
| — | |
| — | |
| — / Not Applicable | |
| — | |
| — | |
| — | |
| 12394718 | |
| 0515320010 |
Nearby Schools
| NAME: | DISTRICT: | DISTANCE: | |
|---|---|---|---|
|
Grade School
Lowell Elementary School |
200 | — | |
|
Middle School
Franklin Middle School |
200 | Not in DB | |
|
High School
Wheaton North High School |
200 | Not in DB | |
Property History
| DATE: | EVENT: | PRICE: | SOURCE: |
|---|---|---|---|
| 10 Jun, 2014 | Sold | $240,016 | MRED MLS |
| 5 May, 2014 | Under contract | $249,900 | MRED MLS |
| 23 Apr, 2014 | Listed for sale | $249,900 | MRED MLS |
| 1 Aug, 2025 | Sold | $430,000 | MRED MLS |
| 30 Jun, 2025 | Under contract | $386,000 | MRED MLS |
| 20 Jun, 2025 | Listed for sale | $386,000 | MRED MLS |
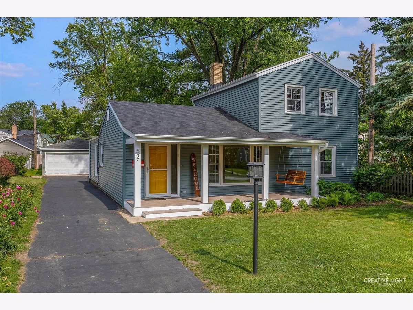
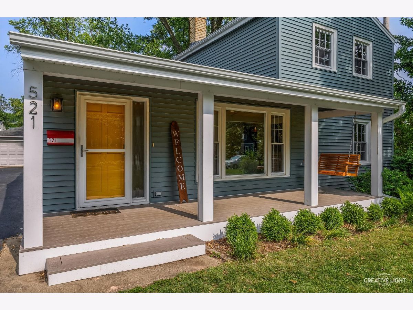
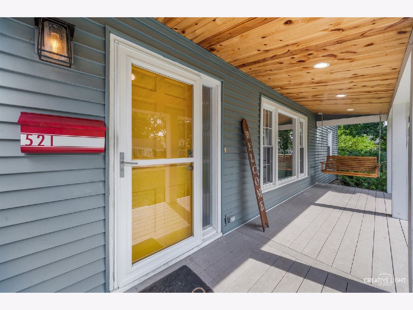
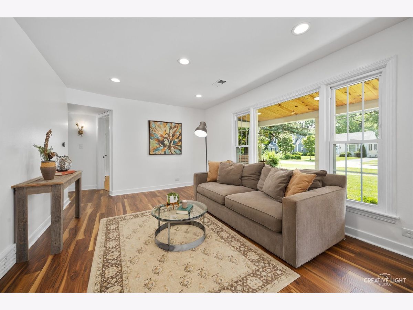
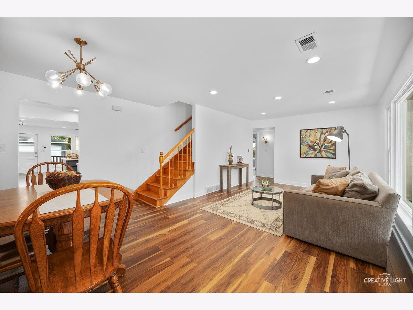
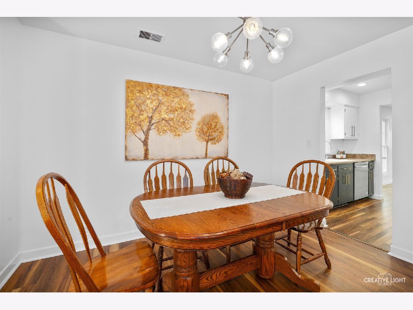
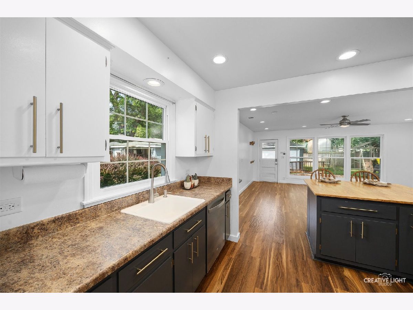
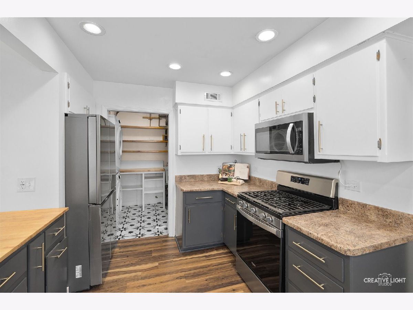
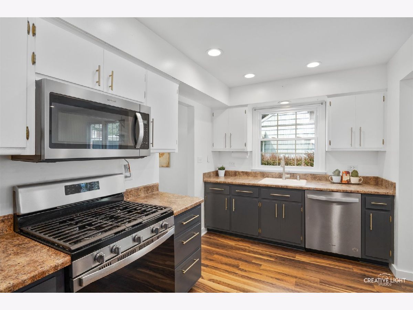
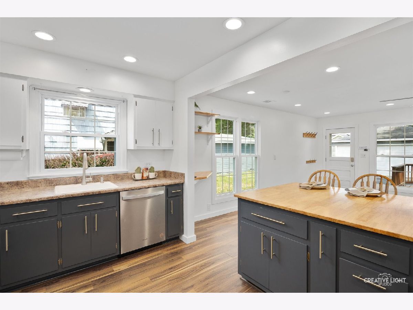
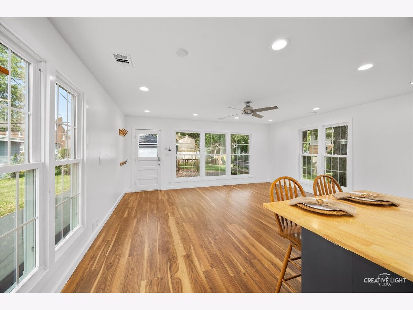
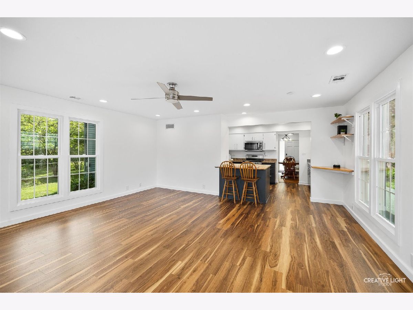
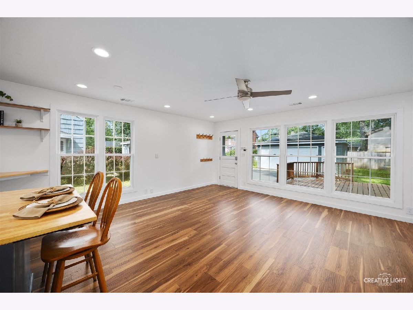
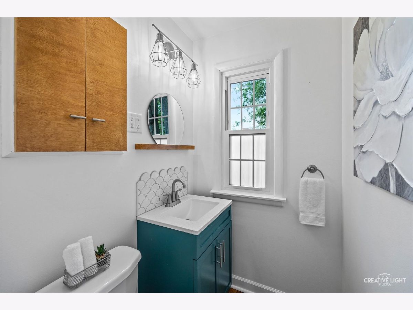
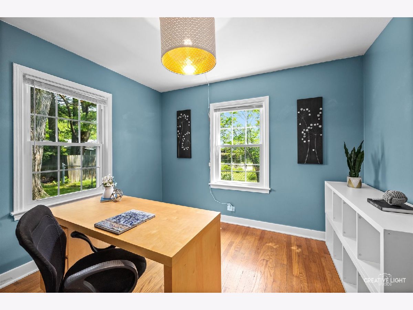
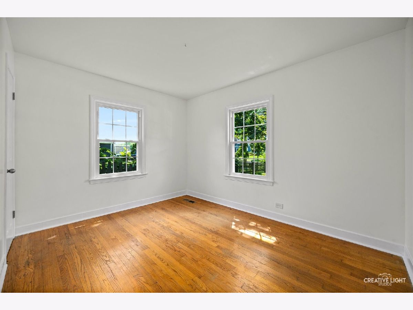
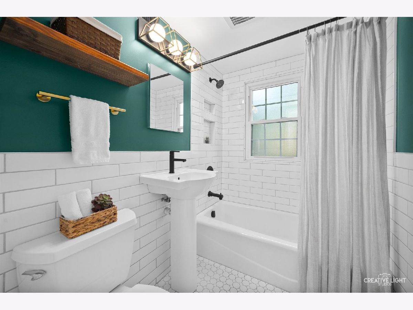
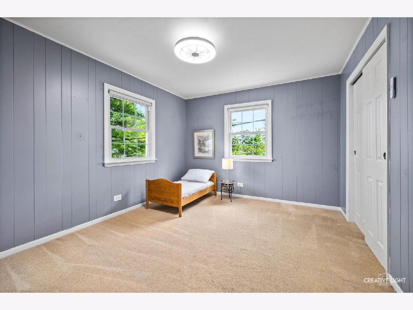
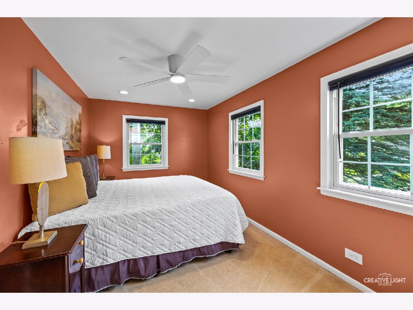
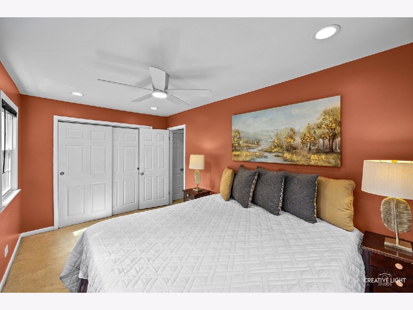
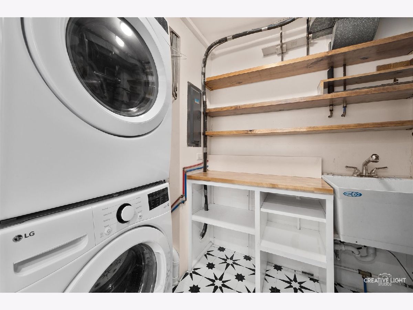
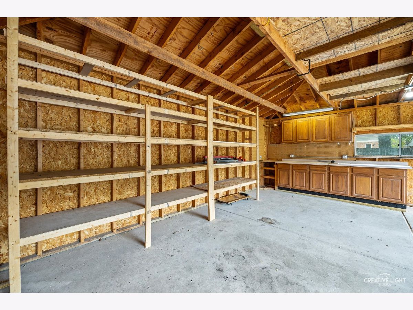
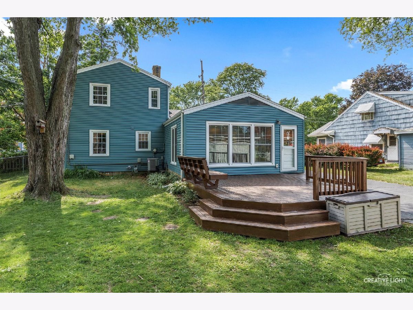
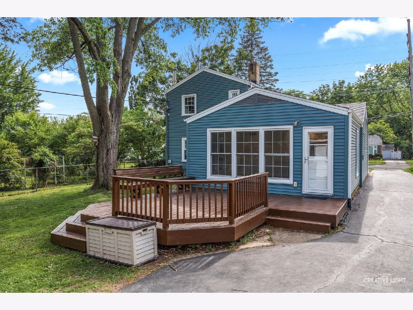
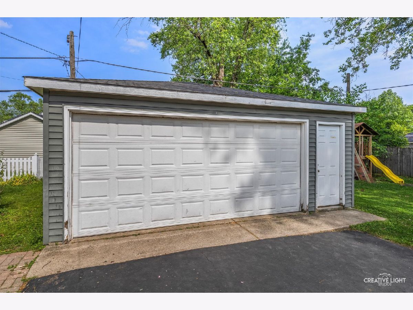
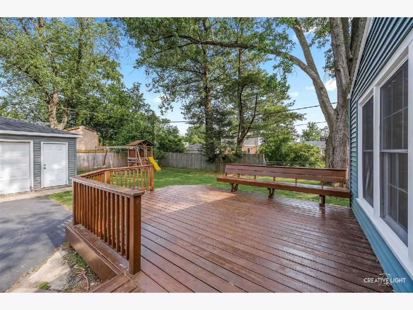
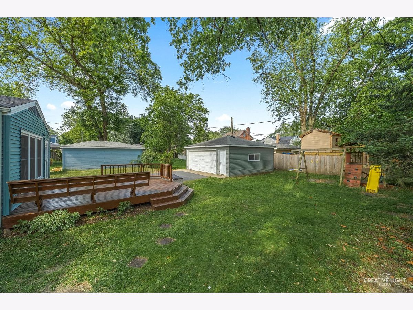
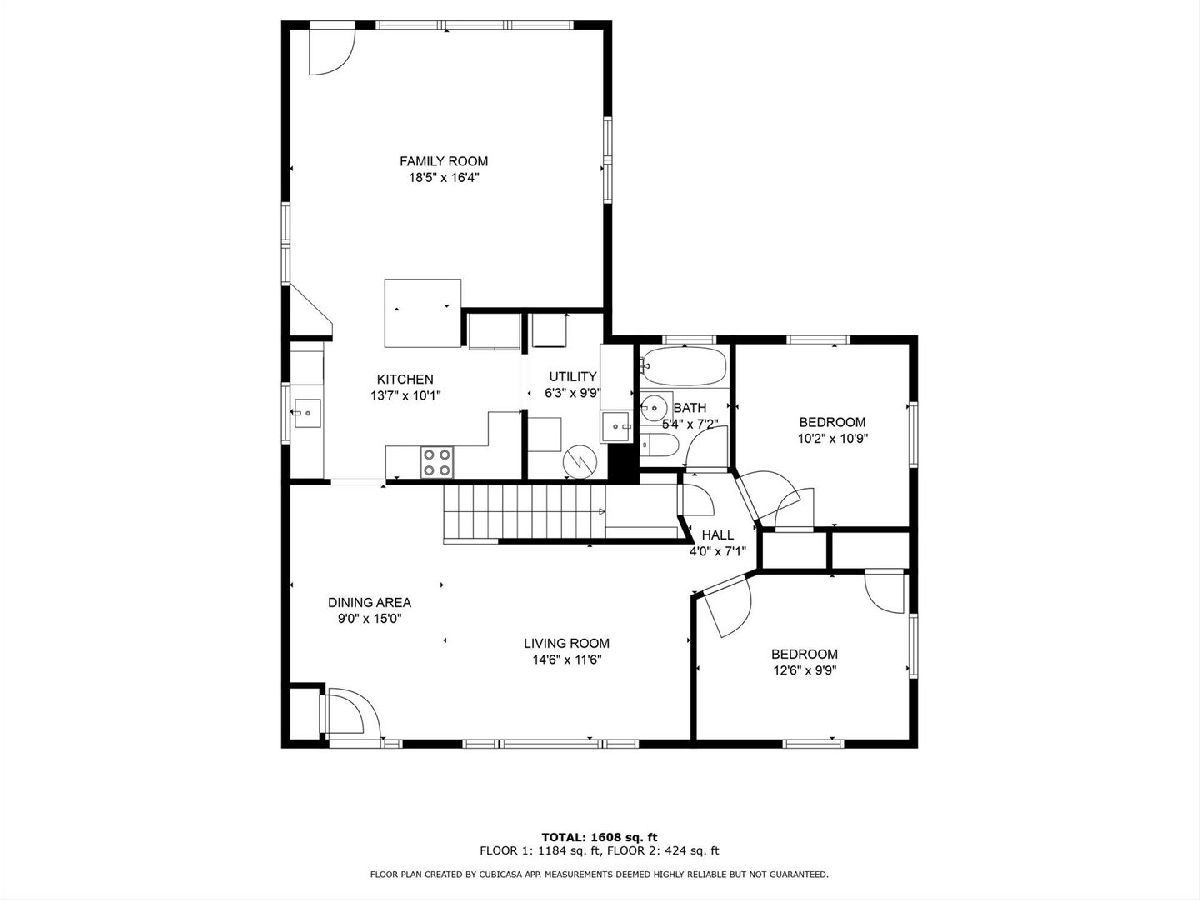
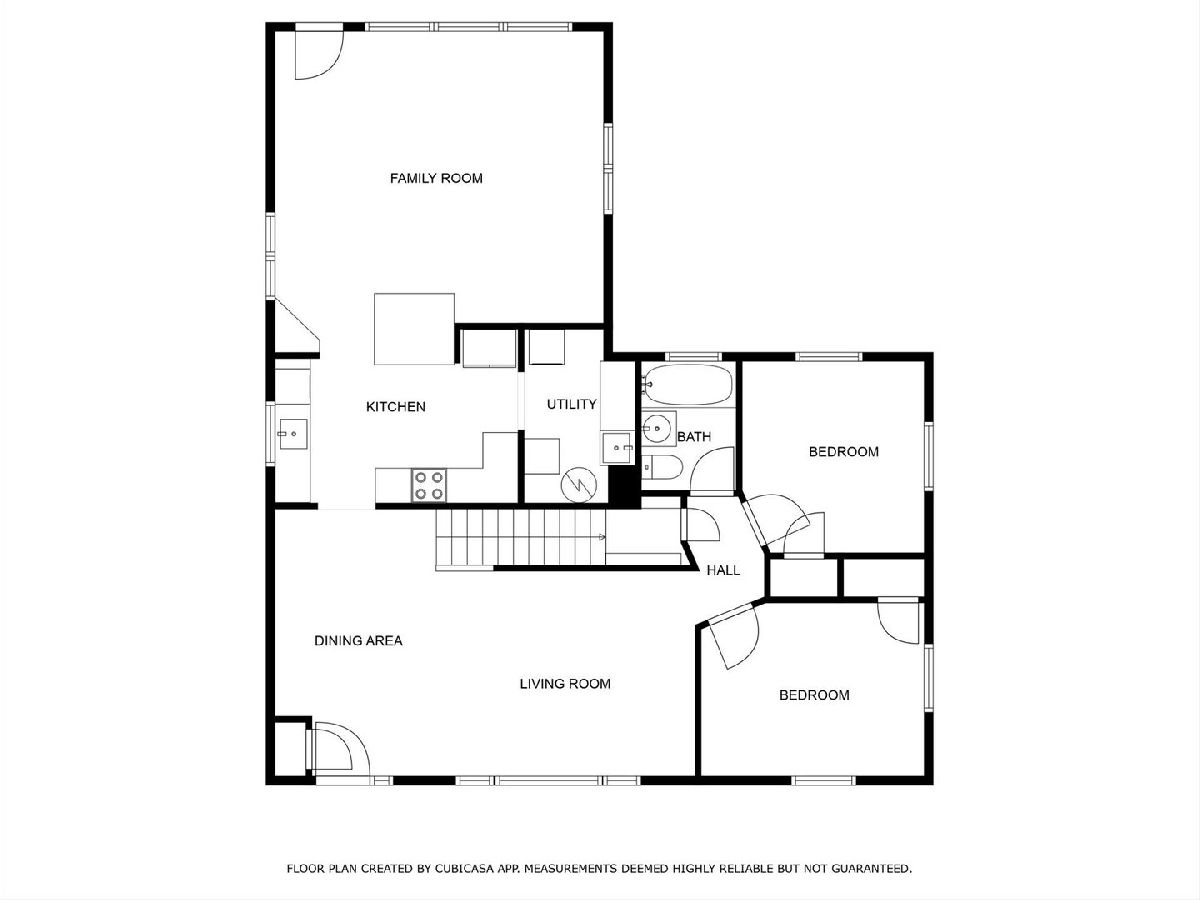
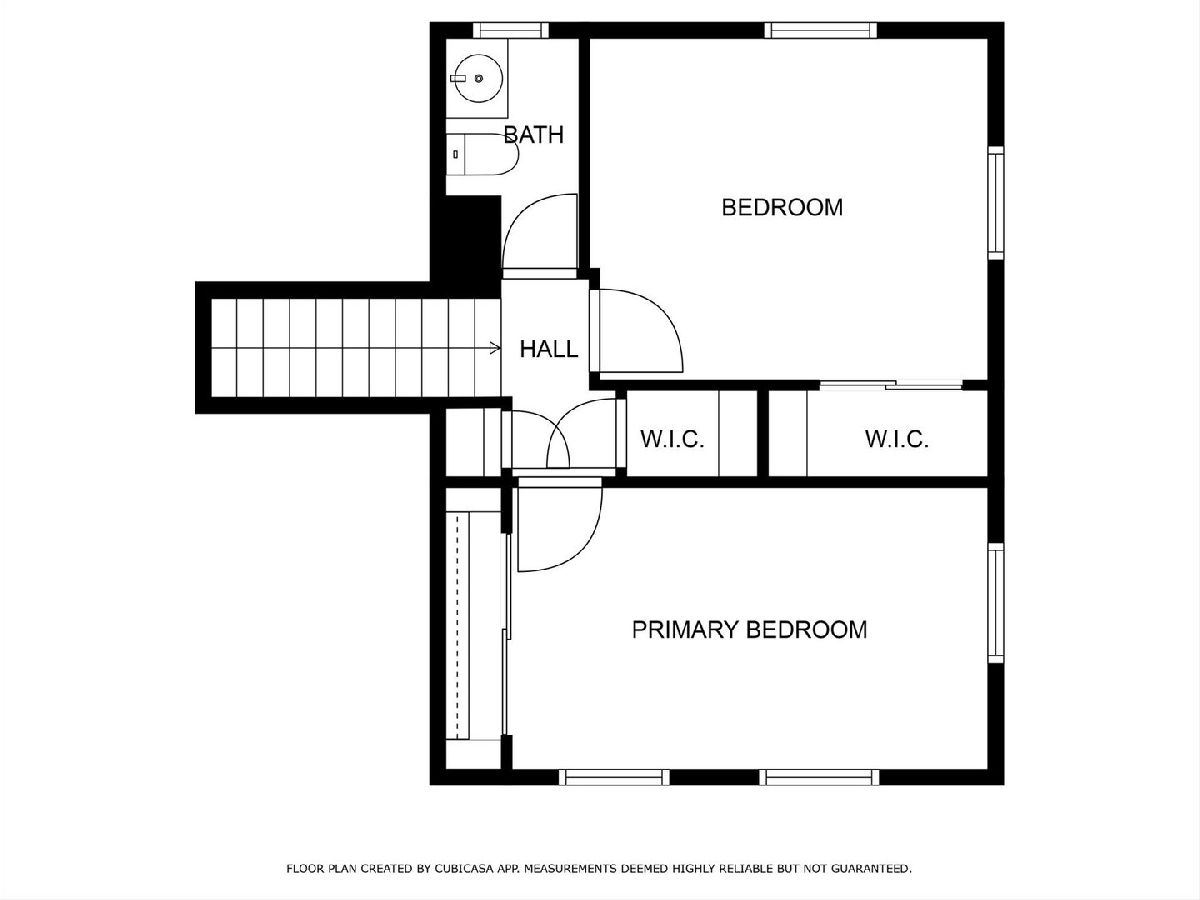
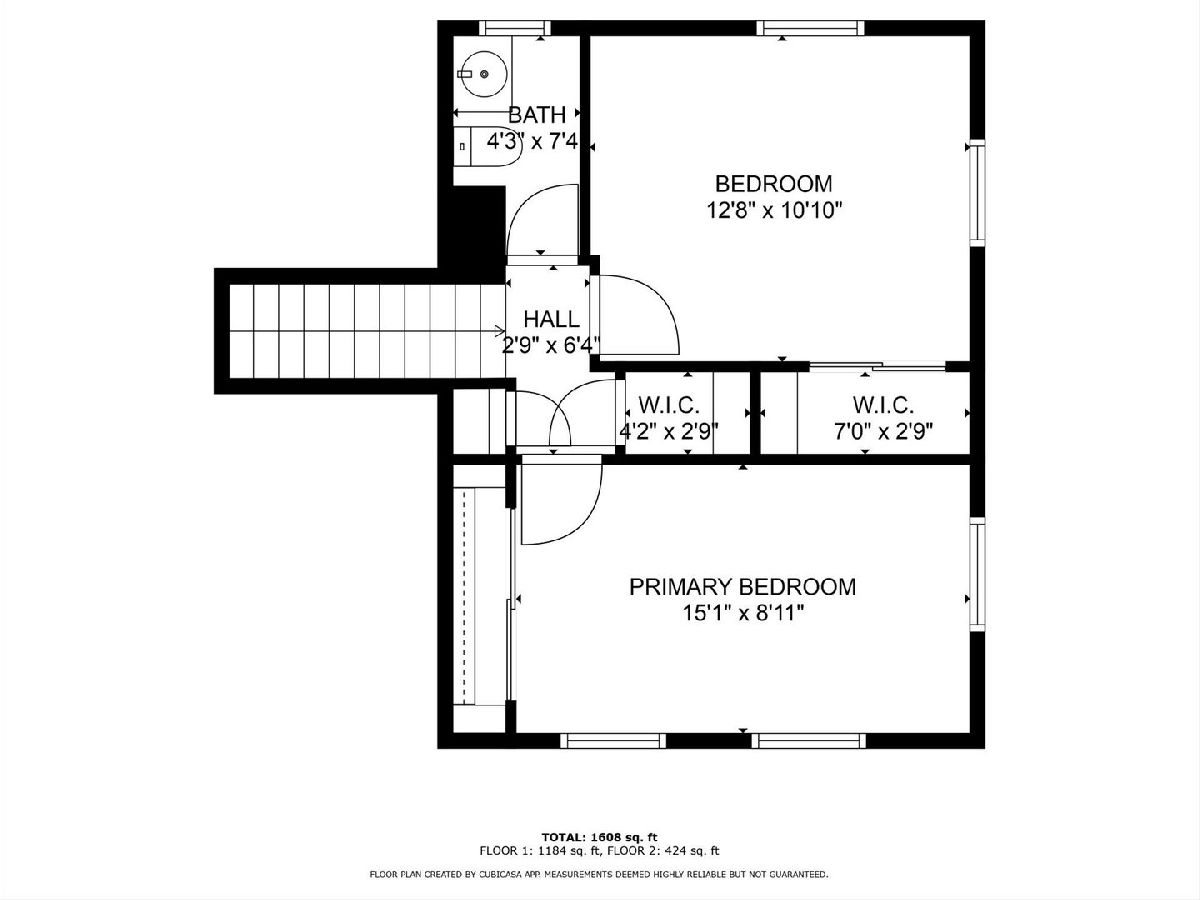
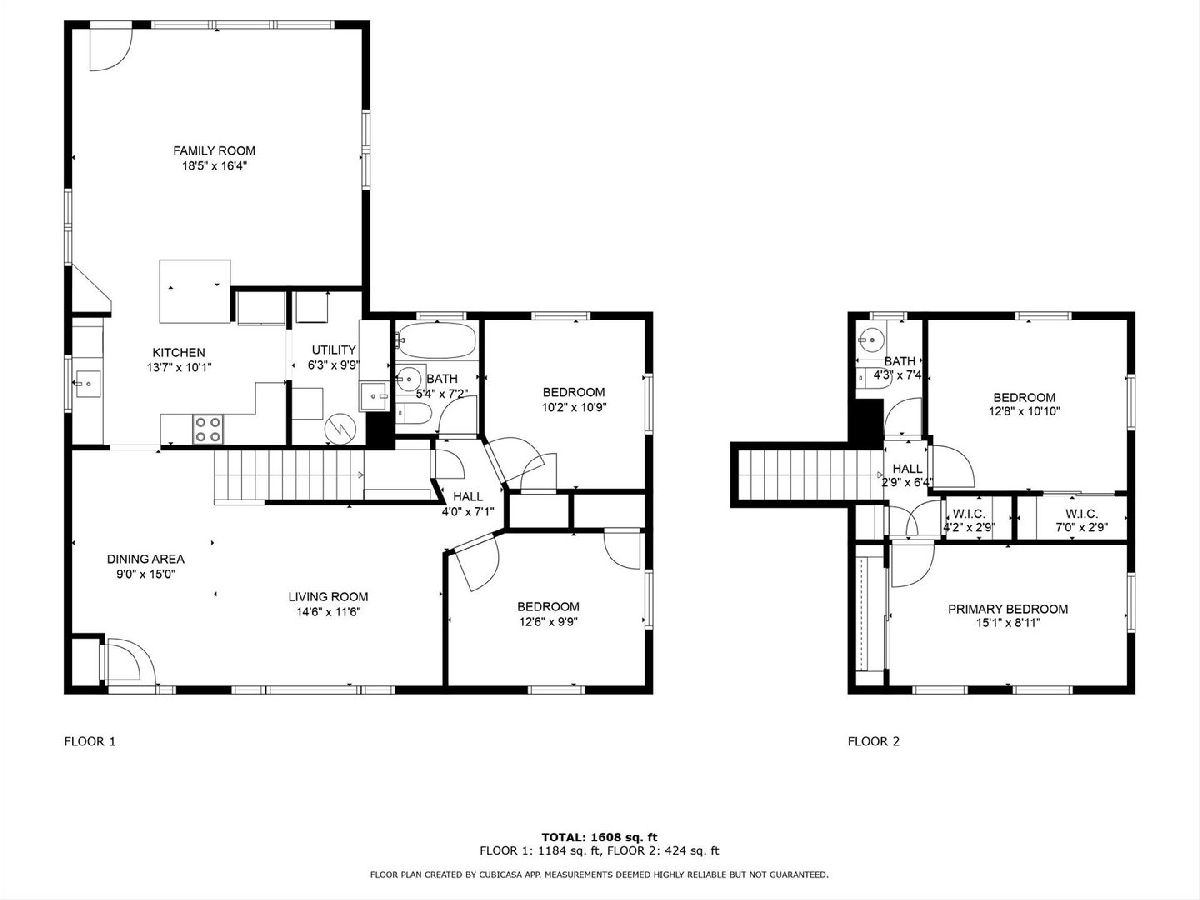
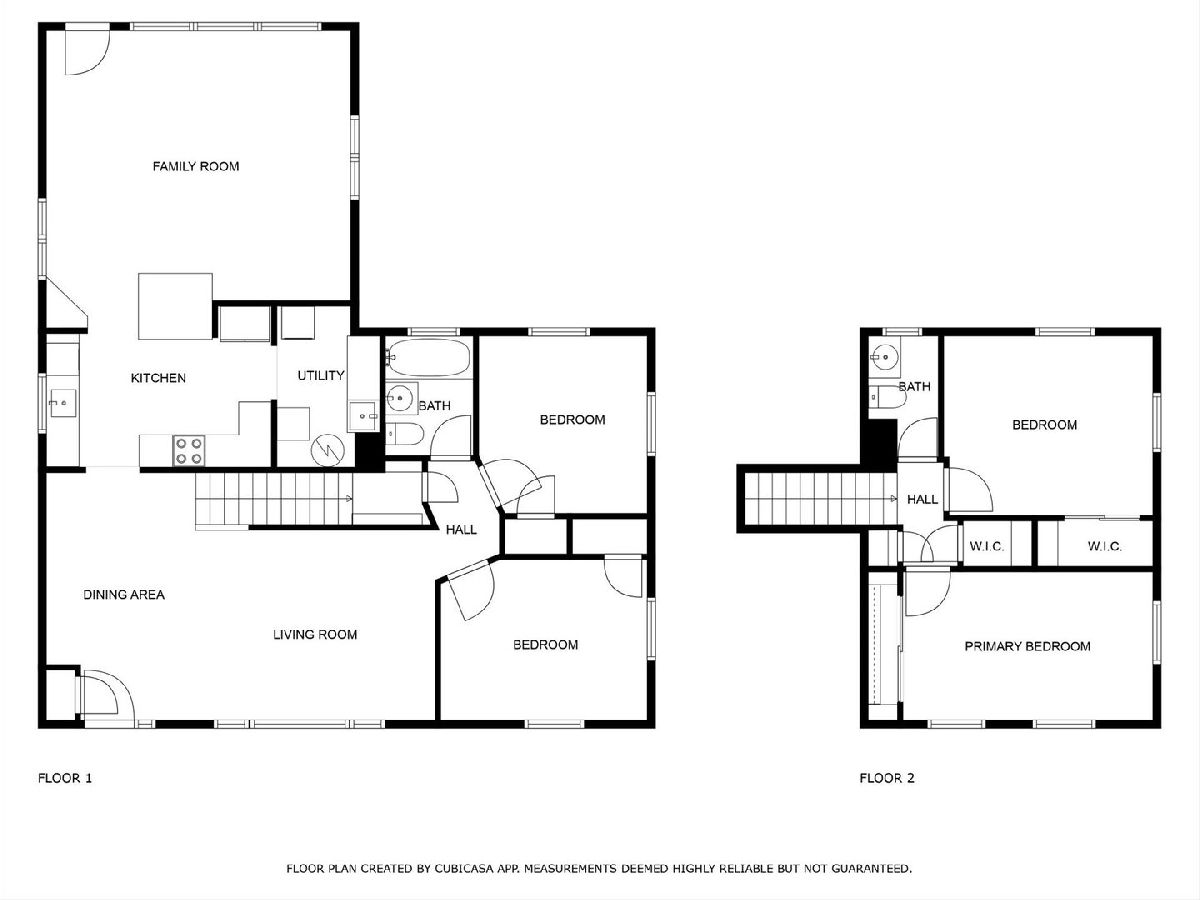
Room Specifics
Total Bedrooms: 4
Bedrooms Above Ground: 4
Bedrooms Below Ground: 0
Dimensions: —
Floor Type: —
Dimensions: —
Floor Type: —
Dimensions: —
Floor Type: —
Full Bathrooms: 2
Bathroom Amenities: —
Bathroom in Basement: 0
Rooms: —
Basement Description: —
Other Specifics
| 2 | |
| — | |
| — | |
| — | |
| — | |
| 60 X 143 X 61 X 143 | |
| — | |
| — | |
| — | |
| — | |
| Not in DB | |
| — | |
| — | |
| — | |
| — |
Tax History
| Year | Property Taxes |
|---|---|
| 2014 | $5,539 |
| 2025 | $5,969 |
Contact Agent
Nearby Sold Comparables
Contact Agent
Listing Provided By
Keller Williams Infinity



