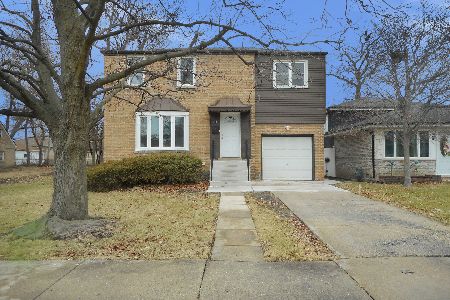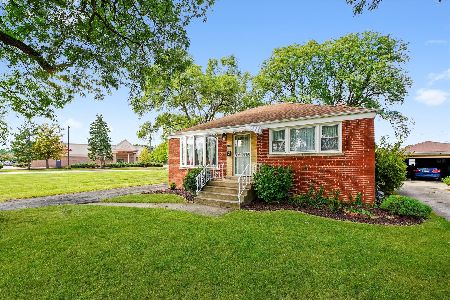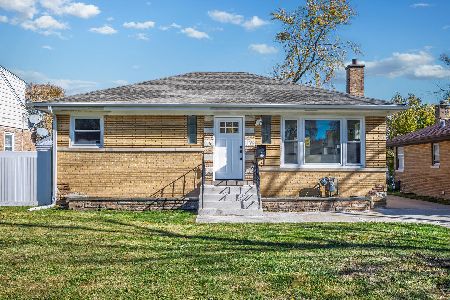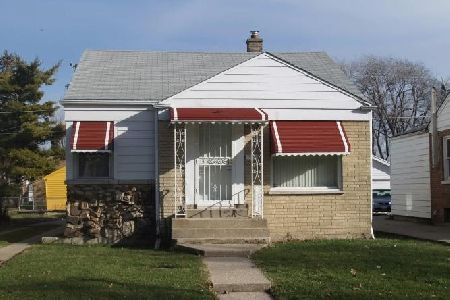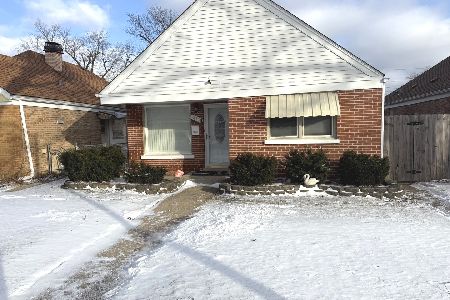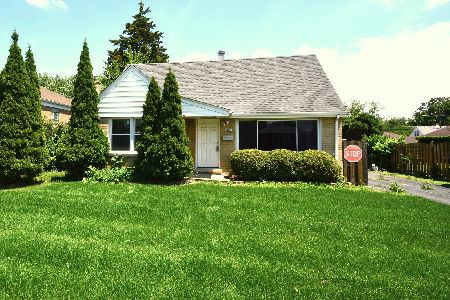521 Buckthorn Lane, Hillside, Illinois 60162
$365,000
|
Sold
|
|
| Status: | Closed |
| Sqft: | 2,256 |
| Cost/Sqft: | $166 |
| Beds: | 3 |
| Baths: | 2 |
| Year Built: | 1959 |
| Property Taxes: | $236 |
| Days On Market: | 231 |
| Lot Size: | 0,15 |
Description
Welcome to this beautifully updated 3+1 bedroom and 2 bath raised ranch in Hillside, where modern upgrades meet timeless charm. Superb location on a dead-end street just several hundred feet south of the Illinois Prairie Path. This meticulously renovated home features all-new interior plumbing lines for reliable water flow, a brand-new furnace and central air system for year-round comfort, and a new electric panel to meet today's energy demands. Step into the heart of the home and admire the gleaming new hardwood floors in the kitchen, complemented by refinished hardwood flooring throughout the rest of the first level. The kitchen has been completely transformed with brand-new cabinetry, sleek quartz countertops, and stainless-steel appliances, making it a perfect space for cooking and entertaining. Both bathrooms-one on the first floor and one in the fully finished basement-have been stylishly remodeled with modern fixtures and finishes. A new hot water heater ensures consistent performance, and several new windows bring in abundant natural light while enhancing energy efficiency. In the basement you will find a huge bedroom along with the second bathroom, laundry room, family room and 1 other finished room which could be used for a home office, craft room, game room or whatever your heart desires! Outside, the newly landscaped yard provides inviting curb appeal and a peaceful setting for outdoor enjoyment. Best of all, all renovations were completed with proper permits from the village, ensuring quality and compliance. This move-in-ready home combines peace of mind with modern living-schedule your visit today! Property is owned by an LLC where the LA is a member. Washer and dryer being sold as is.
Property Specifics
| Single Family | |
| — | |
| — | |
| 1959 | |
| — | |
| — | |
| No | |
| 0.15 |
| Cook | |
| — | |
| — / Not Applicable | |
| — | |
| — | |
| — | |
| 12378597 | |
| 15083110410000 |
Property History
| DATE: | EVENT: | PRICE: | SOURCE: |
|---|---|---|---|
| 14 Jul, 2025 | Sold | $365,000 | MRED MLS |
| 24 Jun, 2025 | Under contract | $374,900 | MRED MLS |
| — | Last price change | $384,900 | MRED MLS |
| 29 May, 2025 | Listed for sale | $389,900 | MRED MLS |
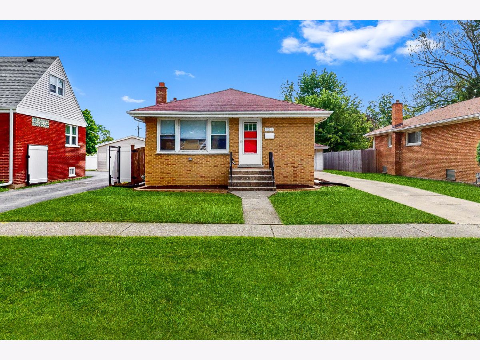
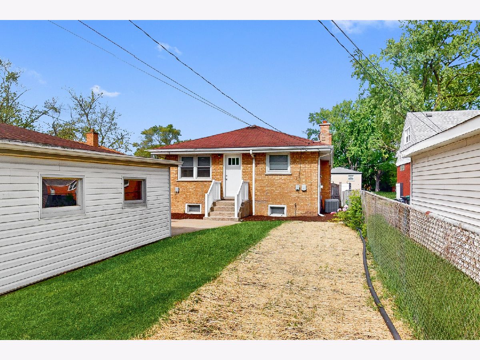
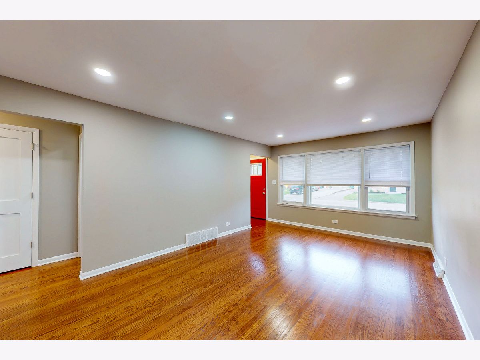
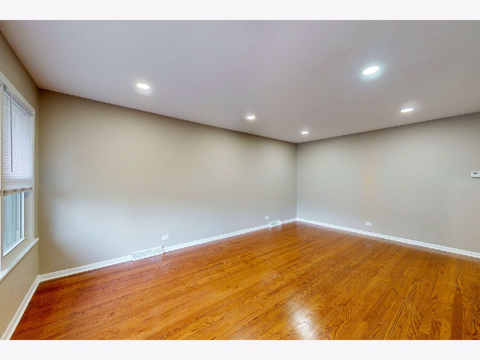
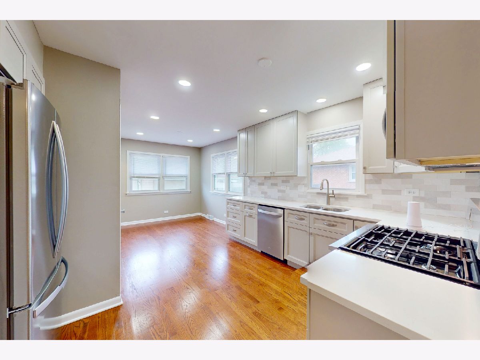
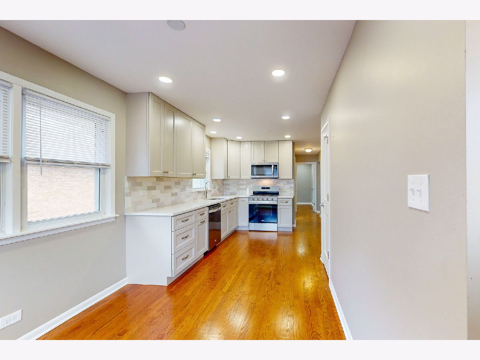
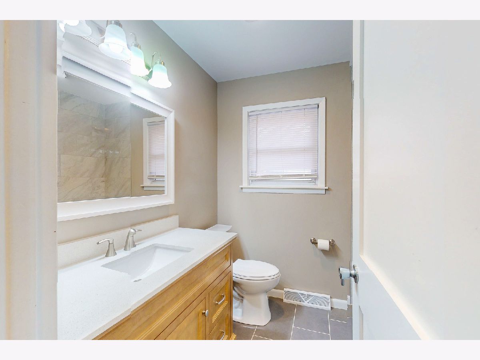
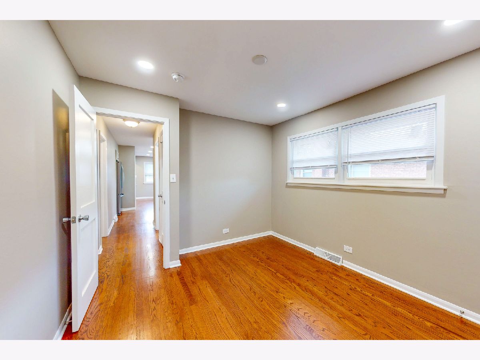
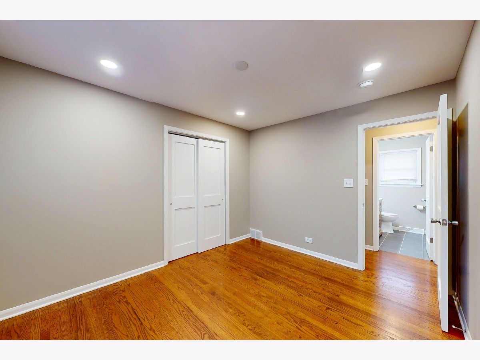
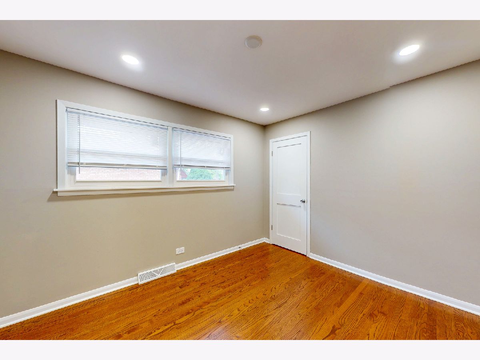
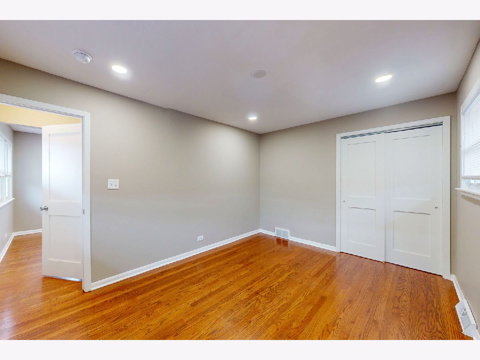
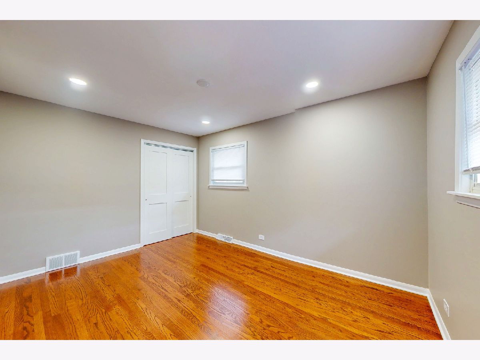
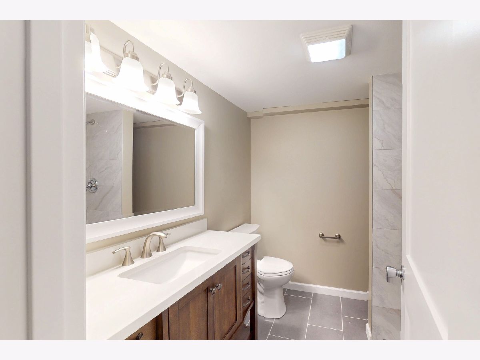
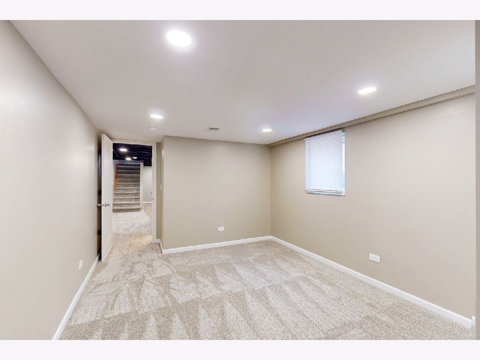
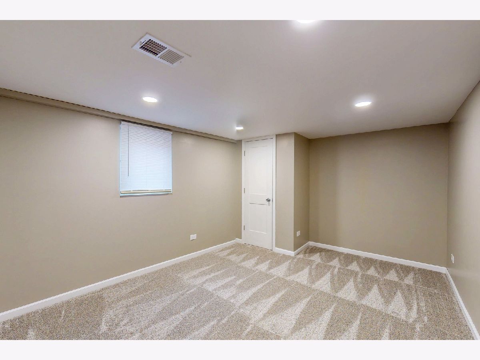
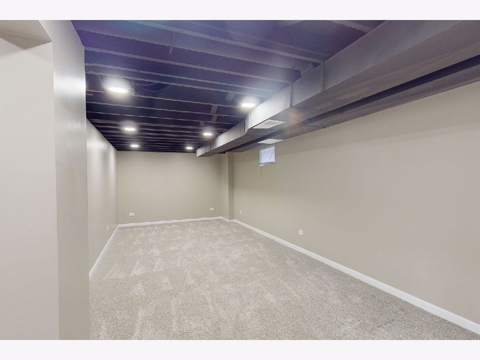
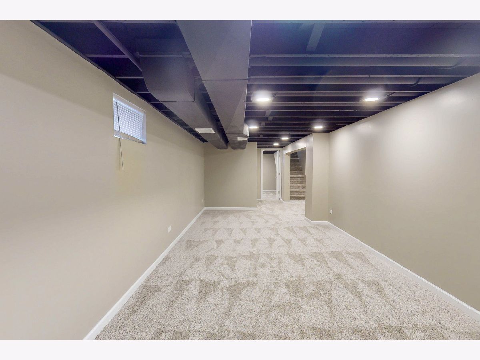
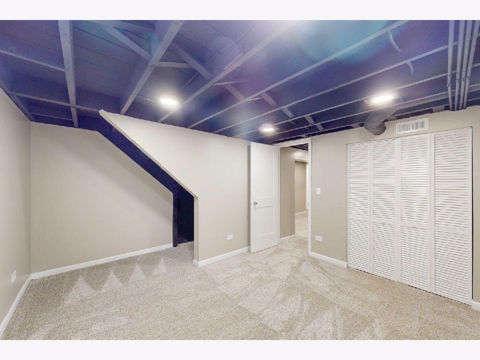
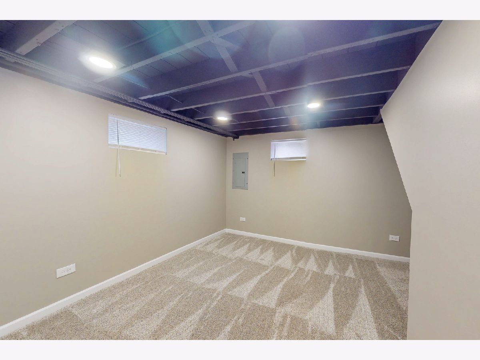
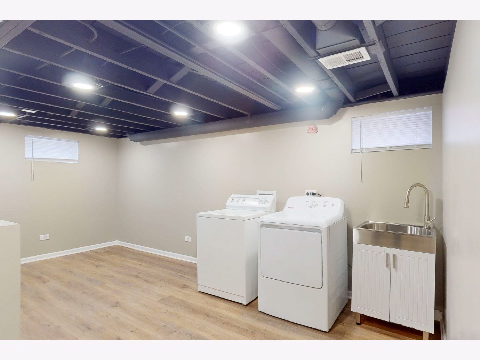
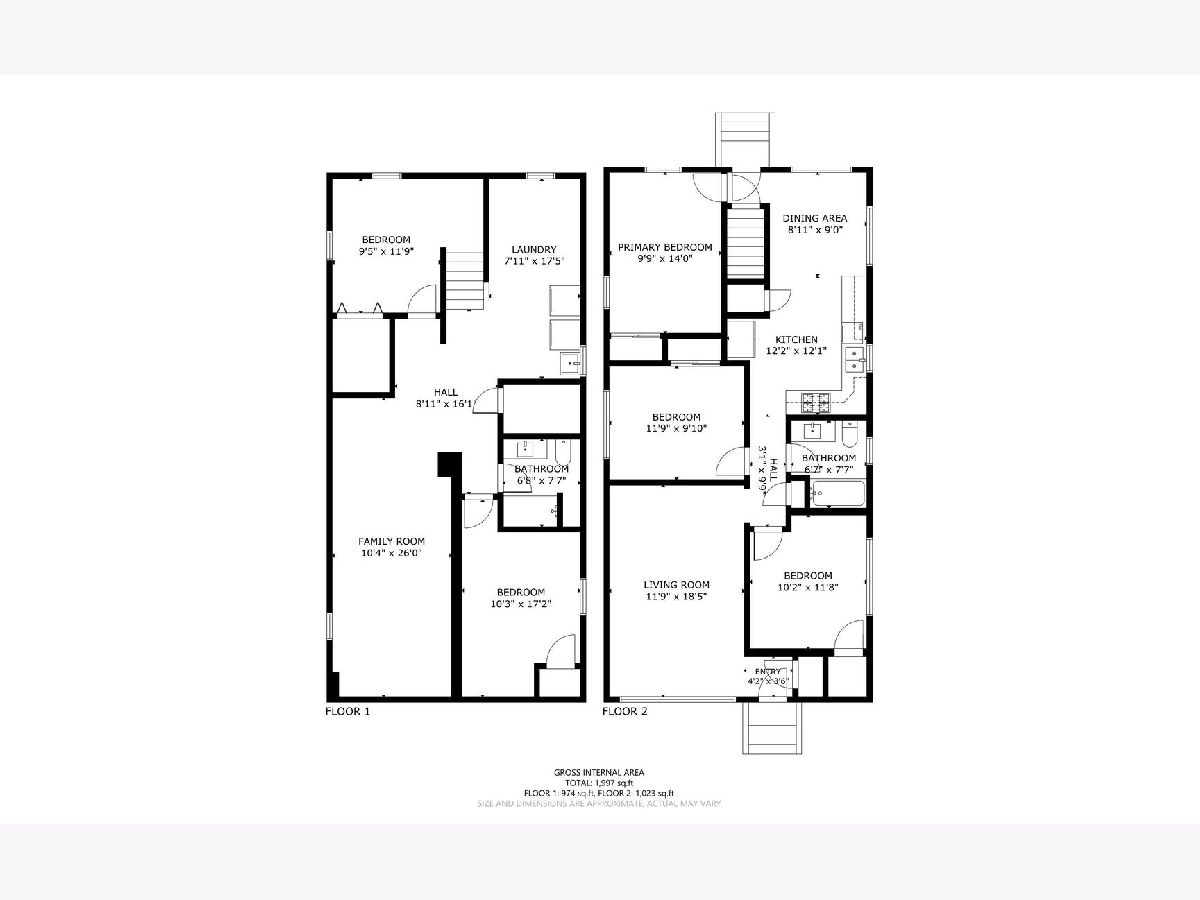
Room Specifics
Total Bedrooms: 4
Bedrooms Above Ground: 3
Bedrooms Below Ground: 1
Dimensions: —
Floor Type: —
Dimensions: —
Floor Type: —
Dimensions: —
Floor Type: —
Full Bathrooms: 2
Bathroom Amenities: —
Bathroom in Basement: 1
Rooms: —
Basement Description: —
Other Specifics
| 2.5 | |
| — | |
| — | |
| — | |
| — | |
| 50 X 133 | |
| — | |
| — | |
| — | |
| — | |
| Not in DB | |
| — | |
| — | |
| — | |
| — |
Tax History
| Year | Property Taxes |
|---|---|
| 2025 | $236 |
Contact Agent
Nearby Similar Homes
Nearby Sold Comparables
Contact Agent
Listing Provided By
Realty One Group Excel

