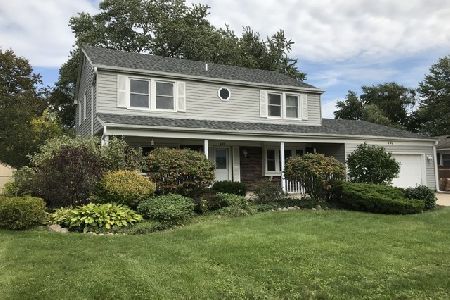521 Burnt Ember Lane, Buffalo Grove, Illinois 60089
$422,000
|
Sold
|
|
| Status: | Closed |
| Sqft: | 1,700 |
| Cost/Sqft: | $253 |
| Beds: | 3 |
| Baths: | 2 |
| Year Built: | 1970 |
| Property Taxes: | $10,583 |
| Days On Market: | 739 |
| Lot Size: | 0,24 |
Description
Come fall in love with your new home! This expanded Kensington ranch in the popular Strathmore neighborhood was just renovated and is ready for you! Featuring all new flooring, paint, lighting, fixtures, and more. Living room and dining room open seamlessly to the kitchen - which has been totally renovated with shaker cabinets, stainless steel appliances, and quartz counters. Spacious family room off of the kitchen and nearby laundry/mudroom with brand new washer and dryer. Three spacious bedrooms, one a primary suite with full bathroom, two share an updated hall bathroom. Enormous 2+ car garage with FULL second floor perfect for storage or to be finished into more living space. Brand new roof, gutters, and landscaping. New furnace, too! Award winning Ivy Hall Elementary School, Twin Groves Middle School, and Stevenson High School. Steps from parks, too.
Property Specifics
| Single Family | |
| — | |
| — | |
| 1970 | |
| — | |
| EXPANDED KENSINGTON | |
| No | |
| 0.24 |
| Lake | |
| Strathmore | |
| — / Not Applicable | |
| — | |
| — | |
| — | |
| 11968418 | |
| 15321100220000 |
Nearby Schools
| NAME: | DISTRICT: | DISTANCE: | |
|---|---|---|---|
|
Grade School
Ivy Hall Elementary School |
96 | — | |
|
Middle School
Twin Groves Middle School |
96 | Not in DB | |
|
High School
Adlai E Stevenson High School |
125 | Not in DB | |
Property History
| DATE: | EVENT: | PRICE: | SOURCE: |
|---|---|---|---|
| 29 Mar, 2024 | Sold | $422,000 | MRED MLS |
| 27 Feb, 2024 | Under contract | $429,900 | MRED MLS |
| — | Last price change | $439,900 | MRED MLS |
| 20 Feb, 2024 | Listed for sale | $439,900 | MRED MLS |



















Room Specifics
Total Bedrooms: 3
Bedrooms Above Ground: 3
Bedrooms Below Ground: 0
Dimensions: —
Floor Type: —
Dimensions: —
Floor Type: —
Full Bathrooms: 2
Bathroom Amenities: Separate Shower
Bathroom in Basement: 0
Rooms: —
Basement Description: None
Other Specifics
| 2.5 | |
| — | |
| Concrete | |
| — | |
| — | |
| 75X137 | |
| Full | |
| — | |
| — | |
| — | |
| Not in DB | |
| — | |
| — | |
| — | |
| — |
Tax History
| Year | Property Taxes |
|---|---|
| 2024 | $10,583 |
Contact Agent
Nearby Similar Homes
Nearby Sold Comparables
Contact Agent
Listing Provided By
Coldwell Banker Realty









