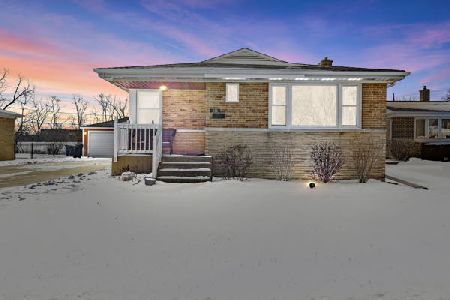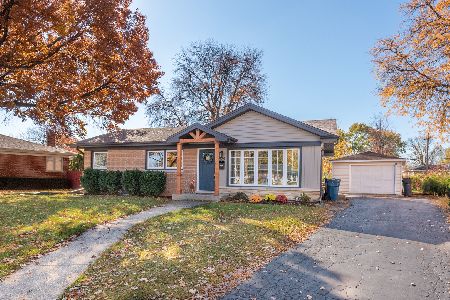521 Center Street, Itasca, Illinois 60143
$305,000
|
Sold
|
|
| Status: | Closed |
| Sqft: | 2,069 |
| Cost/Sqft: | $151 |
| Beds: | 5 |
| Baths: | 3 |
| Year Built: | 1958 |
| Property Taxes: | $6,652 |
| Days On Market: | 3021 |
| Lot Size: | 0,23 |
Description
Fresh Paint Throughout and New Carpet in 2 bedrooms and family room. Fantastic Raised Ranch in Highly Sought Itasca Boasts Nice Rear Addition, 5 Total Bedrooms, Original Hardwood Floors in Living Room 3 of 5 Bedrooms and Concrete Side Drive. Addition Offers Family Room with Wet Bar, Sun Room with Access to Lovely Backyard Perfect for Entertaining or Hanging Out(Trex Deck Ramp and Stairs) and 2 Bedrooms Including Master Bedroom with Updated Bath(Handicap Accessible)/Laundry Room Combo. Unfinished Basement is Ready For Your Transformation(Also Has Laundry Hook Ups). Over-Sized 2.5 Car Garage. Upgrades in the Last 9 Years Include: Rear Addition, Furnace, CAC, Hot Water Heater, Roof and Updated Electric. 1 Block to Train Station(Itasca is Designated Quiet Zone for Metra Trains). Walk to Restaurants, Bakery, Library and Award Winning Pool/Nature Center. See it Before it's GONE!
Property Specifics
| Single Family | |
| — | |
| Bungalow | |
| 1958 | |
| Full | |
| — | |
| No | |
| 0.23 |
| Du Page | |
| — | |
| 0 / Not Applicable | |
| None | |
| Public | |
| Public Sewer | |
| 09786853 | |
| 0307208015 |
Nearby Schools
| NAME: | DISTRICT: | DISTANCE: | |
|---|---|---|---|
|
Grade School
Elmer H Franzen Intermediate Sch |
10 | — | |
|
Middle School
F E Peacock Middle School |
10 | Not in DB | |
|
High School
Lake Park High School |
108 | Not in DB | |
Property History
| DATE: | EVENT: | PRICE: | SOURCE: |
|---|---|---|---|
| 3 Jan, 2018 | Sold | $305,000 | MRED MLS |
| 27 Nov, 2017 | Under contract | $312,500 | MRED MLS |
| — | Last price change | $325,000 | MRED MLS |
| 26 Oct, 2017 | Listed for sale | $325,000 | MRED MLS |
Room Specifics
Total Bedrooms: 5
Bedrooms Above Ground: 5
Bedrooms Below Ground: 0
Dimensions: —
Floor Type: Hardwood
Dimensions: —
Floor Type: Carpet
Dimensions: —
Floor Type: Carpet
Dimensions: —
Floor Type: —
Full Bathrooms: 3
Bathroom Amenities: Handicap Shower
Bathroom in Basement: 0
Rooms: Heated Sun Room,Bedroom 5
Basement Description: Unfinished
Other Specifics
| 2 | |
| Concrete Perimeter | |
| Concrete,Side Drive | |
| Patio | |
| — | |
| 70X145 | |
| — | |
| Full | |
| Bar-Wet, Hardwood Floors, First Floor Laundry, First Floor Full Bath | |
| Refrigerator, Cooktop, Built-In Oven, Range Hood | |
| Not in DB | |
| — | |
| — | |
| — | |
| — |
Tax History
| Year | Property Taxes |
|---|---|
| 2018 | $6,652 |
Contact Agent
Nearby Similar Homes
Contact Agent
Listing Provided By
RE/MAX Professionals Select





