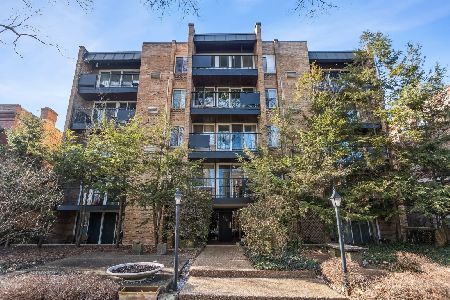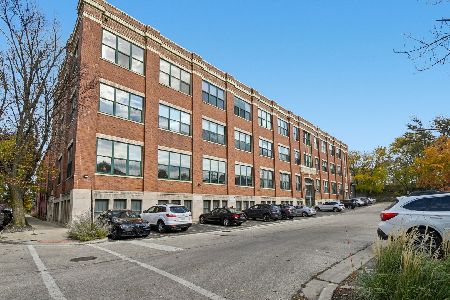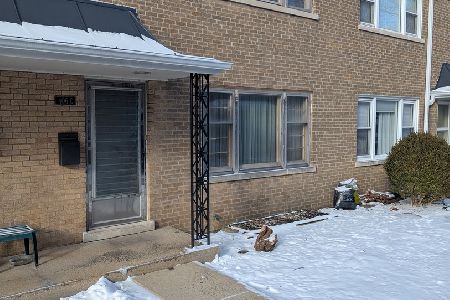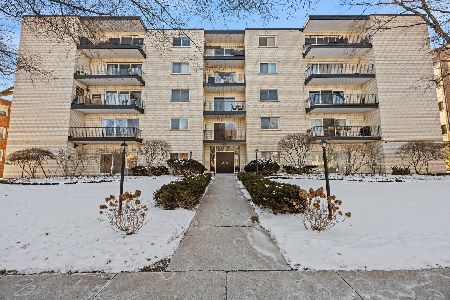521 Chicago Avenue, Evanston, Illinois 60202
$520,000
|
Sold
|
|
| Status: | Closed |
| Sqft: | 2,602 |
| Cost/Sqft: | $199 |
| Beds: | 4 |
| Baths: | 3 |
| Year Built: | 2004 |
| Property Taxes: | $11,373 |
| Days On Market: | 1468 |
| Lot Size: | 0,00 |
Description
Enjoy the convenience of living at the Courts of Evanston in a 4 bed/2.1 bath, 2400 square foot townhouse with an attached 2 car garage. The main floor is highlighted by a large white cabinet kitchen with generous storage space, huge peninsula, stainless steel appliances, and granite countertops. The open floor plan includes a separate dining room and living room with two exposures designed for comfort and entertainment. The powder room, pantry, a balcony perfect for grilling, high ceilings, and oak hardwood floors complete the main level. The upper floor features three bedrooms and two full baths, including the primary bedroom with an ensuite bathroom with a jacuzzi tub, walk-in shower, and double bowl vanity. The fourth level has a spacious laundry room with storage and access to the rooftop deck. Not to be forgotten, the ground floor bedroom is a perfect space for a teenager, guest or home office. Steps from public transportation, and located within blocks of Main St. retail, Lake Michigan, parks and Lincoln Elementary School, this location is the ideal location to enjoy both Evanston and Chicago. A fantastic affordable alternative to a single-family home in SE Evanston! Please see info regarding the roof special assessment under broker private remarks.
Property Specifics
| Condos/Townhomes | |
| 3 | |
| — | |
| 2004 | |
| — | |
| — | |
| No | |
| — |
| Cook | |
| Courts Of Evanston | |
| 285 / Monthly | |
| — | |
| — | |
| — | |
| 11312072 | |
| 11194130560000 |
Nearby Schools
| NAME: | DISTRICT: | DISTANCE: | |
|---|---|---|---|
|
Grade School
Lincoln Elementary School |
65 | — | |
|
Middle School
Nichols Middle School |
65 | Not in DB | |
|
High School
Evanston Twp High School |
202 | Not in DB | |
Property History
| DATE: | EVENT: | PRICE: | SOURCE: |
|---|---|---|---|
| 27 Jun, 2014 | Sold | $436,000 | MRED MLS |
| 16 May, 2014 | Under contract | $435,000 | MRED MLS |
| 16 May, 2014 | Listed for sale | $435,000 | MRED MLS |
| 17 Jun, 2016 | Sold | $477,000 | MRED MLS |
| 27 Apr, 2016 | Under contract | $485,000 | MRED MLS |
| 19 Apr, 2016 | Listed for sale | $485,000 | MRED MLS |
| 18 May, 2022 | Sold | $520,000 | MRED MLS |
| 3 Apr, 2022 | Under contract | $519,000 | MRED MLS |
| 26 Jan, 2022 | Listed for sale | $519,000 | MRED MLS |
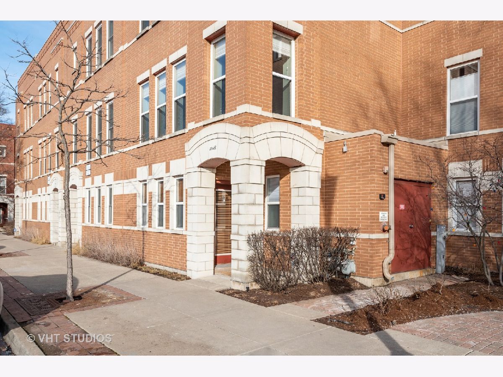
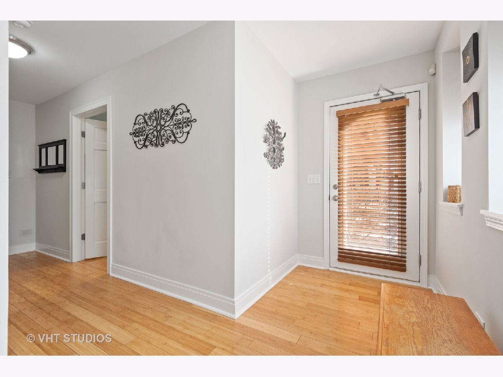
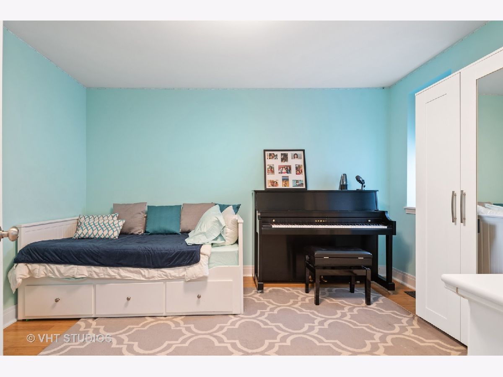
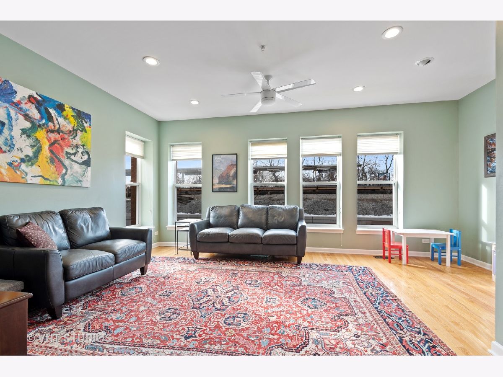
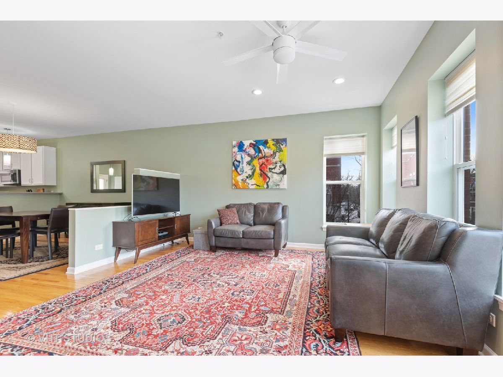
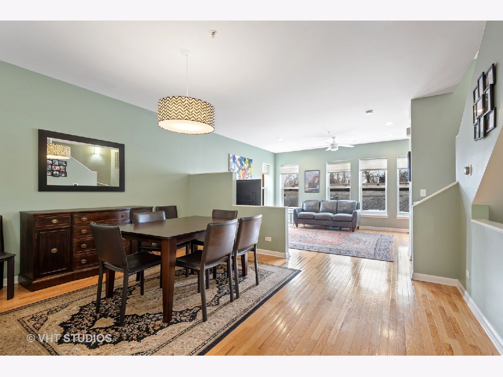
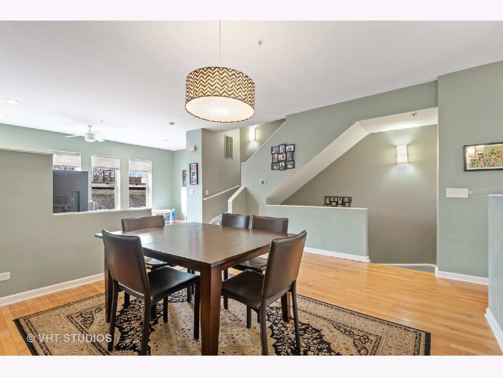
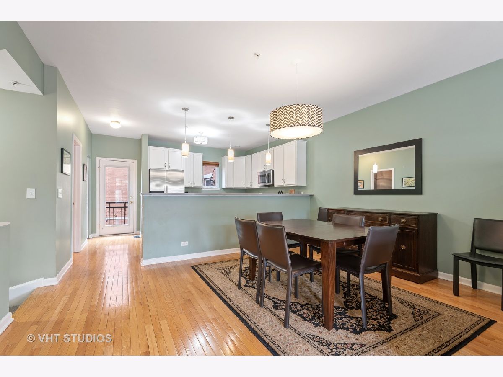
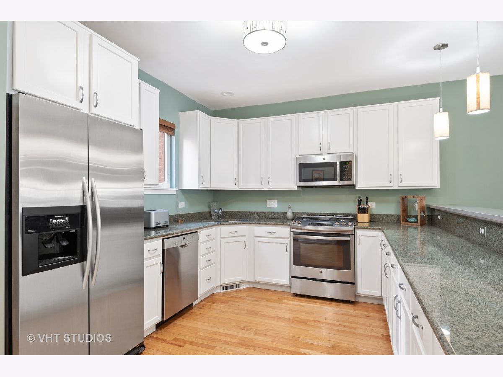
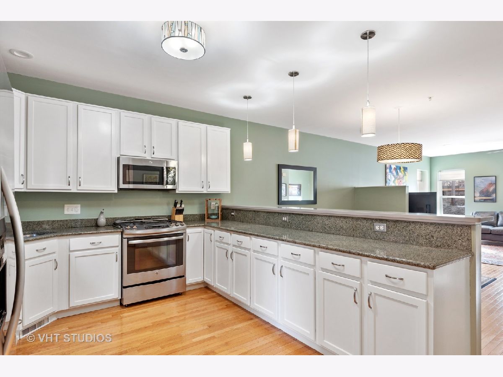
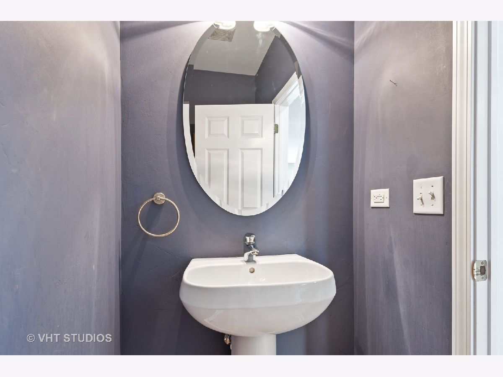
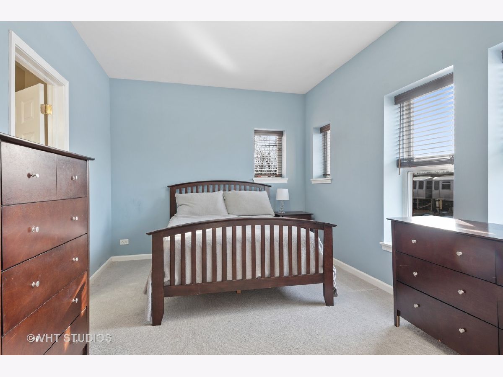
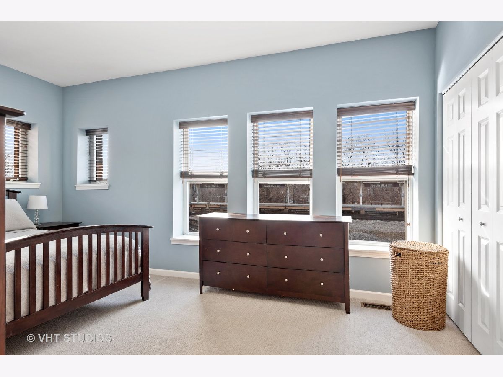
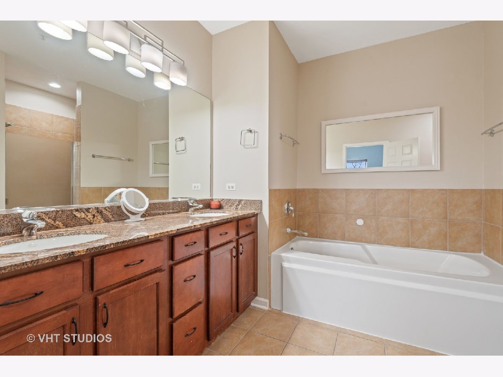
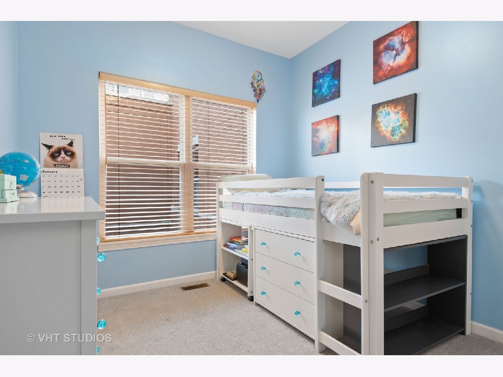
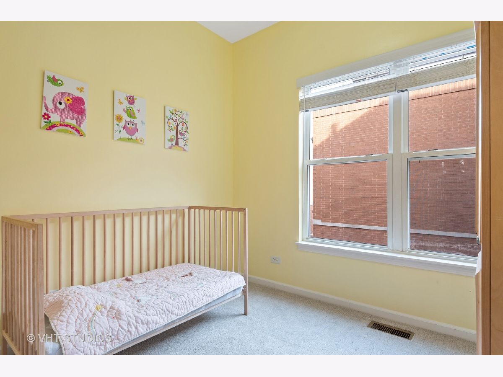
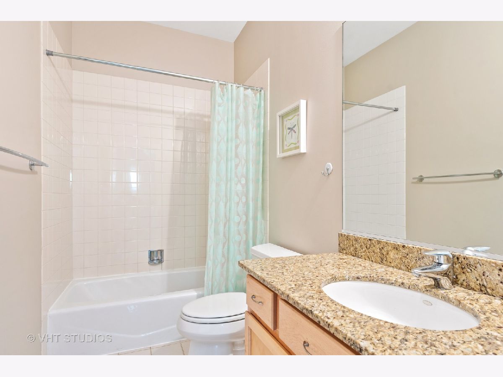
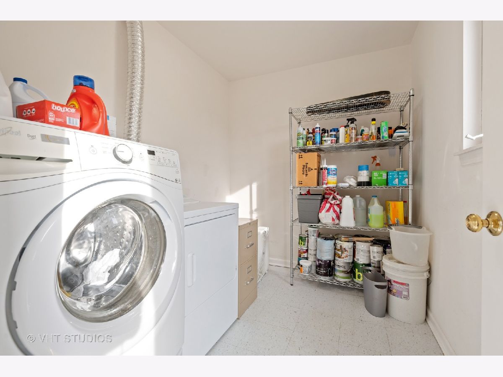
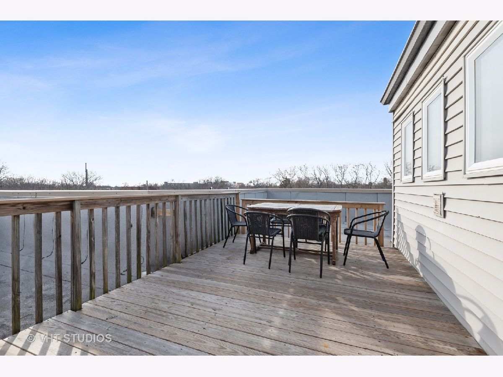
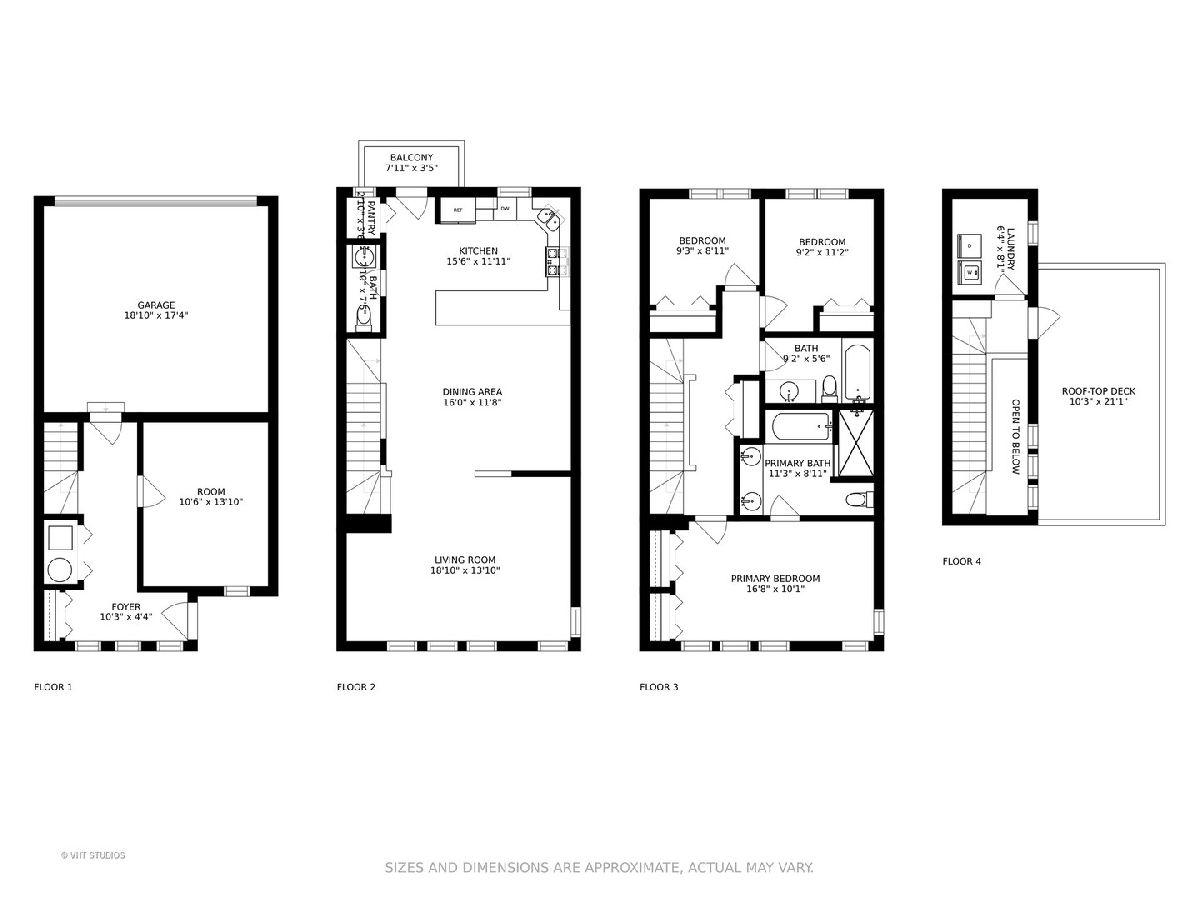
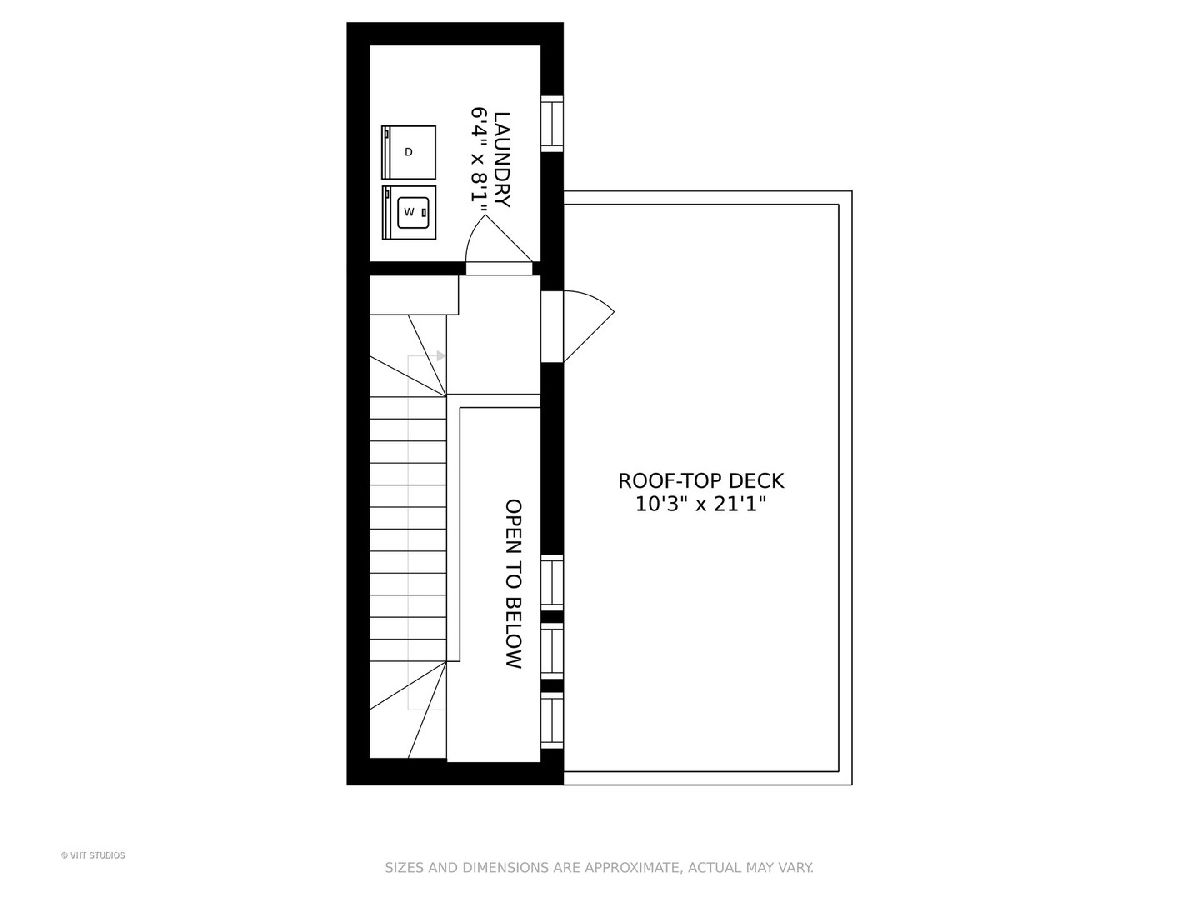
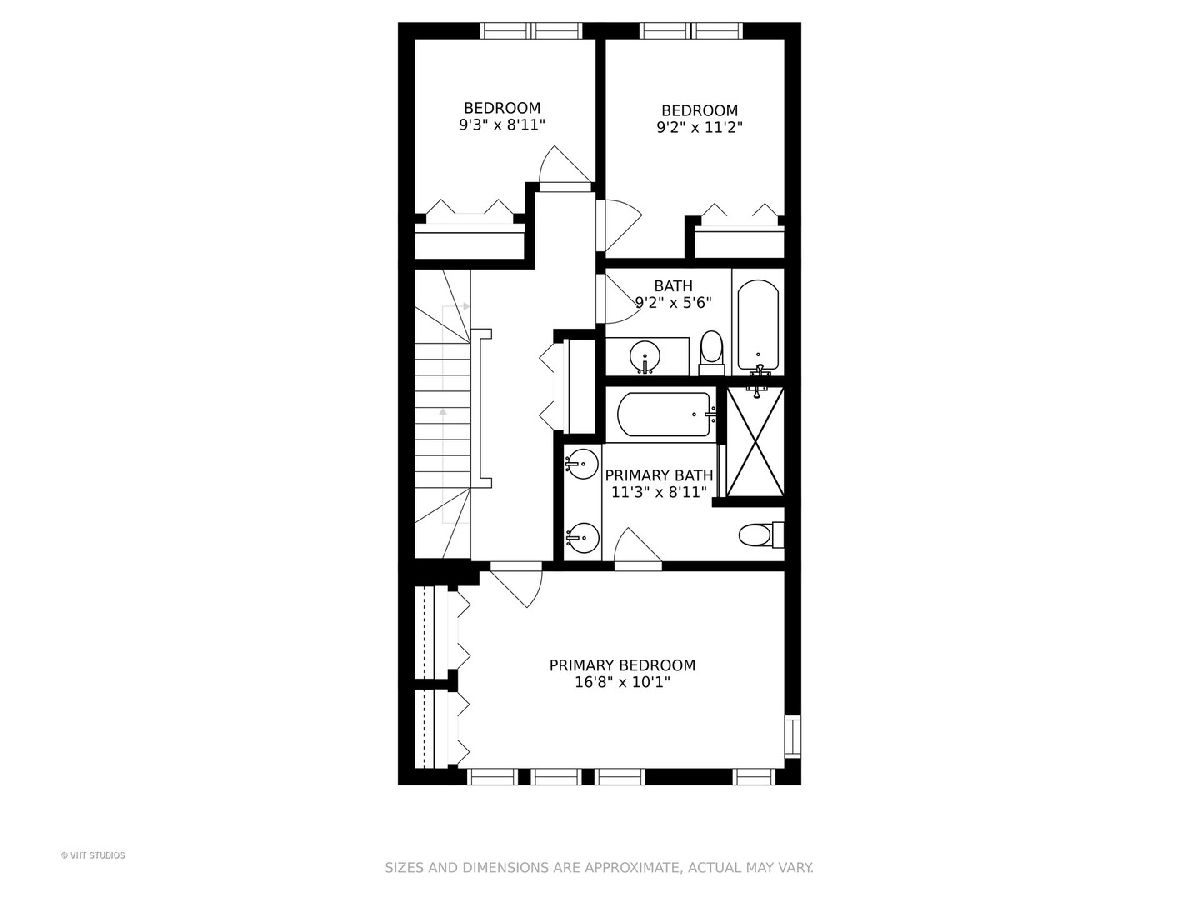
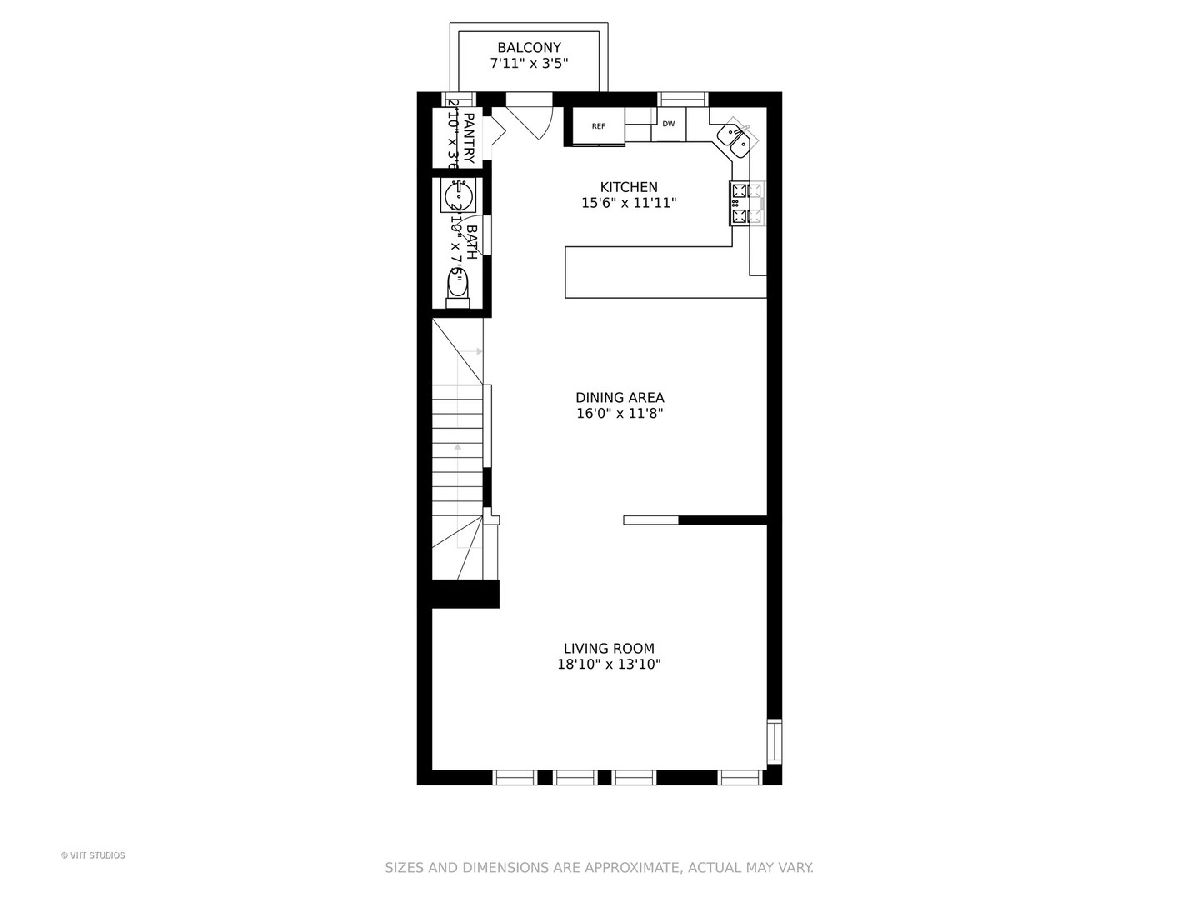
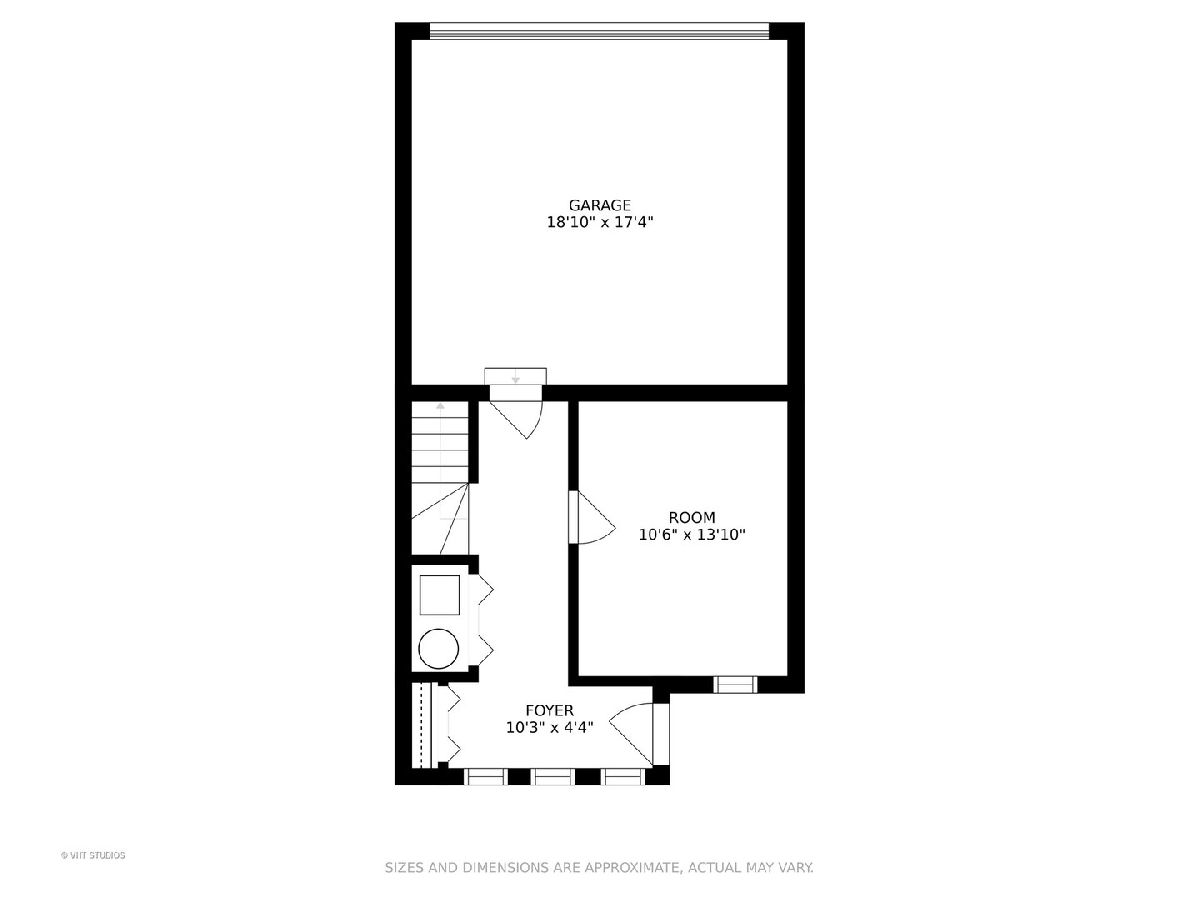
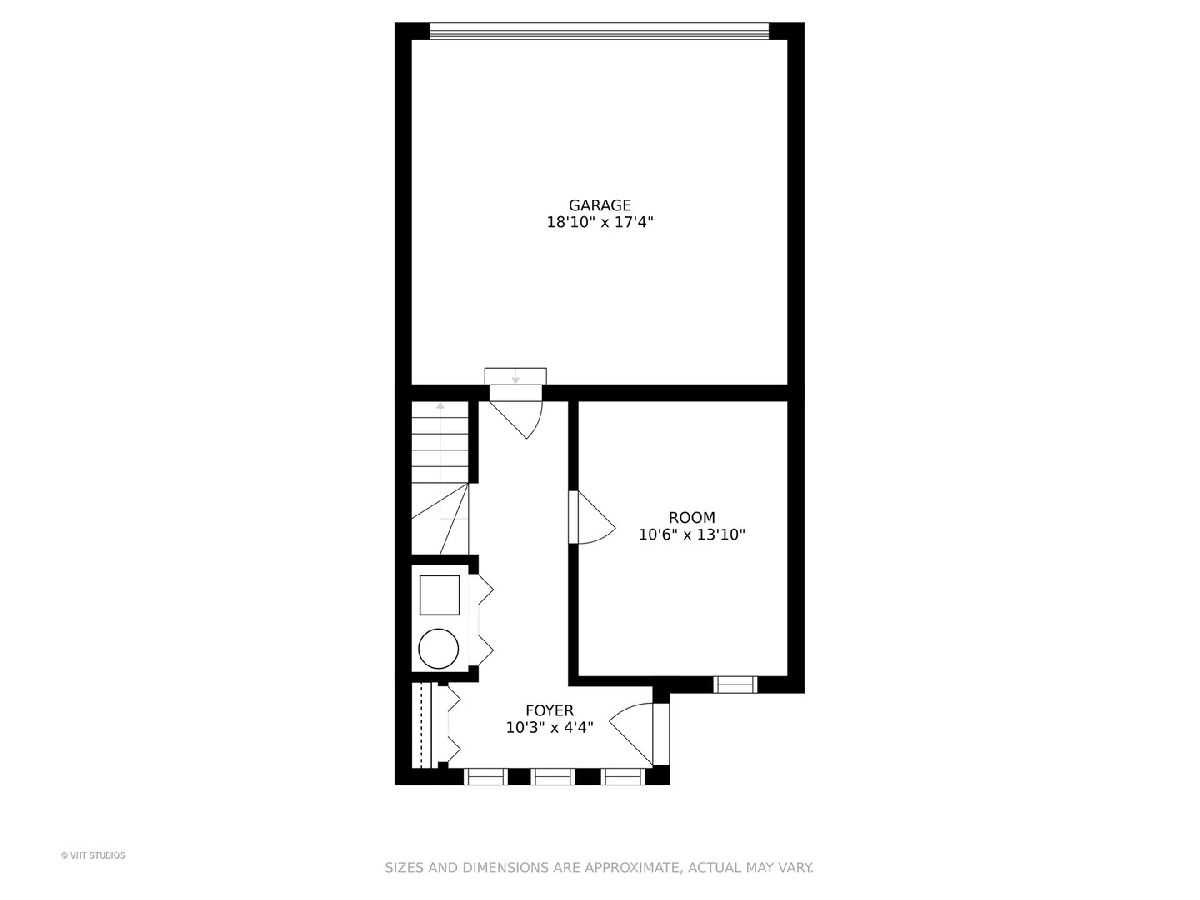
Room Specifics
Total Bedrooms: 4
Bedrooms Above Ground: 4
Bedrooms Below Ground: 0
Dimensions: —
Floor Type: —
Dimensions: —
Floor Type: —
Dimensions: —
Floor Type: —
Full Bathrooms: 3
Bathroom Amenities: Separate Shower,Double Sink,Soaking Tub
Bathroom in Basement: 0
Rooms: —
Basement Description: None
Other Specifics
| 2 | |
| — | |
| Concrete,Off Alley | |
| — | |
| — | |
| COMMON | |
| — | |
| — | |
| — | |
| — | |
| Not in DB | |
| — | |
| — | |
| — | |
| — |
Tax History
| Year | Property Taxes |
|---|---|
| 2014 | $7,801 |
| 2016 | $9,144 |
| 2022 | $11,373 |
Contact Agent
Nearby Similar Homes
Nearby Sold Comparables
Contact Agent
Listing Provided By
Baird & Warner

