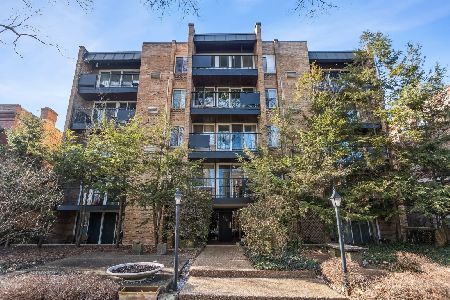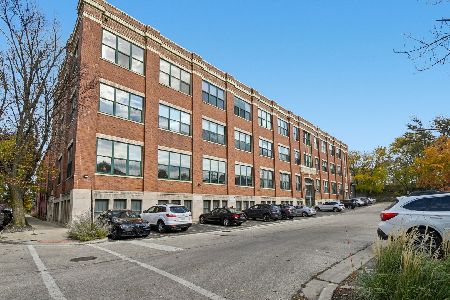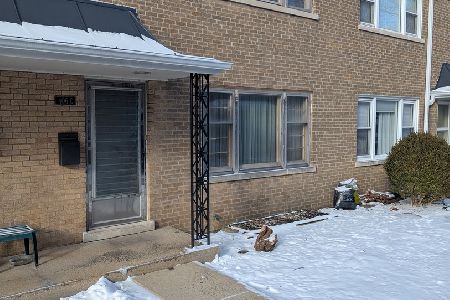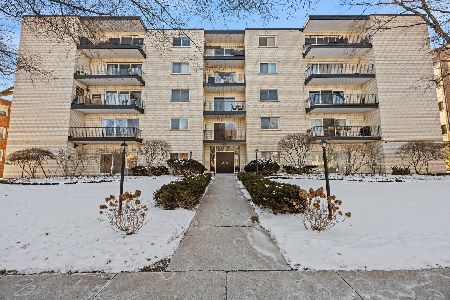521 Chicago Avenue, Evanston, Illinois 60202
$485,000
|
Sold
|
|
| Status: | Closed |
| Sqft: | 2,562 |
| Cost/Sqft: | $189 |
| Beds: | 3 |
| Baths: | 3 |
| Year Built: | 2004 |
| Property Taxes: | $8,304 |
| Days On Market: | 3843 |
| Lot Size: | 0,00 |
Description
The joys of single family living in this wonderful courtyard townhome. Spacious and open floor plan that has been freshly painted. Great living space with flexible layout. Large living rm with gas fireplace adjoins the huge dining room that opens to the enormous kitchen that offers vast counter top and cabinet space, SS appliances and a huge breakfast bar. Main floor family room with new tile leads to 2 car attached garage. True 3 bedroom unit with all bedrooms on the same level. Master bedroom has double closets and private bath with separate shower & whirlpool tub plus double sinks. Convenient full sized laundry room on top floor. Peaceful roof top deck to enjoy the summer on! Great location just blocks from Main St EL & Metra plus all the shops & restaurants along Main & Chicago Ave corridors.
Property Specifics
| Condos/Townhomes | |
| 3 | |
| — | |
| 2004 | |
| None | |
| — | |
| No | |
| — |
| Cook | |
| Courts Of Evanston | |
| 250 / Monthly | |
| Water,Parking,Insurance,Exterior Maintenance,Scavenger,Snow Removal | |
| Lake Michigan | |
| Public Sewer | |
| 08994376 | |
| 11194130540000 |
Nearby Schools
| NAME: | DISTRICT: | DISTANCE: | |
|---|---|---|---|
|
Grade School
Lincoln Elementary School |
65 | — | |
|
Middle School
Nichols Middle School |
65 | Not in DB | |
|
High School
Evanston Twp High School |
202 | Not in DB | |
Property History
| DATE: | EVENT: | PRICE: | SOURCE: |
|---|---|---|---|
| 8 May, 2015 | Sold | $500,000 | MRED MLS |
| 31 Mar, 2015 | Under contract | $499,700 | MRED MLS |
| 27 Mar, 2015 | Listed for sale | $499,700 | MRED MLS |
| 25 Sep, 2015 | Sold | $485,000 | MRED MLS |
| 28 Jul, 2015 | Under contract | $485,000 | MRED MLS |
| 27 Jul, 2015 | Listed for sale | $485,000 | MRED MLS |
| 30 May, 2025 | Sold | $615,000 | MRED MLS |
| 5 May, 2025 | Under contract | $565,000 | MRED MLS |
| 30 Apr, 2025 | Listed for sale | $565,000 | MRED MLS |
Room Specifics
Total Bedrooms: 3
Bedrooms Above Ground: 3
Bedrooms Below Ground: 0
Dimensions: —
Floor Type: Carpet
Dimensions: —
Floor Type: Carpet
Full Bathrooms: 3
Bathroom Amenities: Separate Shower
Bathroom in Basement: 0
Rooms: Deck
Basement Description: None
Other Specifics
| 2 | |
| Concrete Perimeter | |
| Concrete,Shared | |
| Balcony, Deck, Storms/Screens | |
| Common Grounds | |
| 24 X 40 | |
| — | |
| Full | |
| Hardwood Floors, Laundry Hook-Up in Unit, Storage | |
| Range, Microwave, Dishwasher, Refrigerator, Washer, Dryer, Disposal | |
| Not in DB | |
| — | |
| — | |
| — | |
| Gas Log |
Tax History
| Year | Property Taxes |
|---|---|
| 2015 | $8,097 |
| 2015 | $8,304 |
| 2025 | $10,434 |
Contact Agent
Nearby Similar Homes
Nearby Sold Comparables
Contact Agent
Listing Provided By
Jameson Sotheby's International Realty









