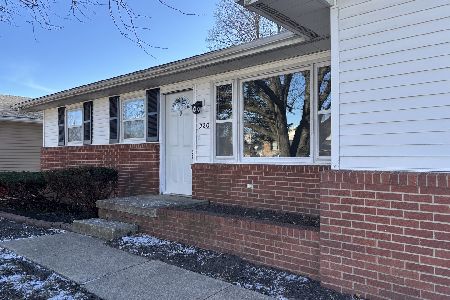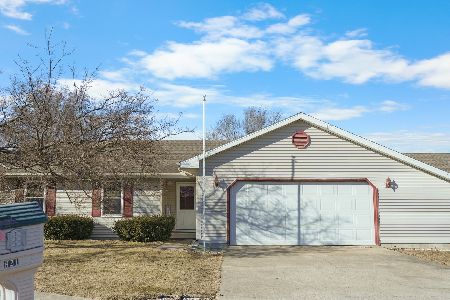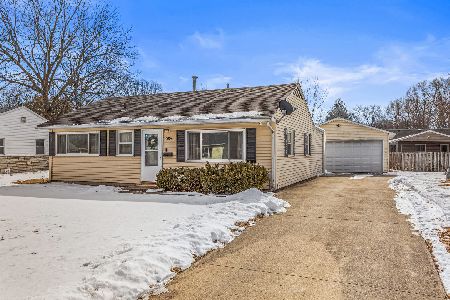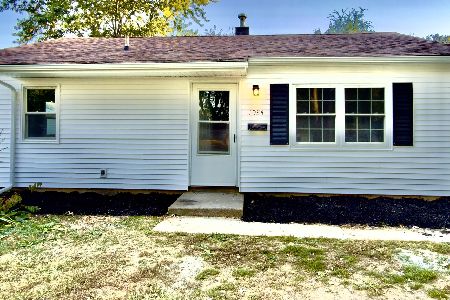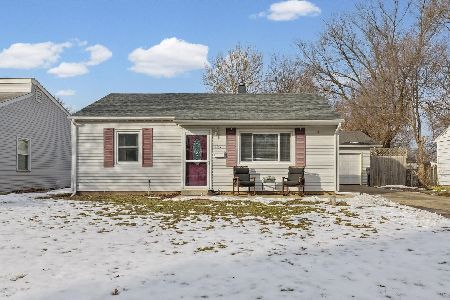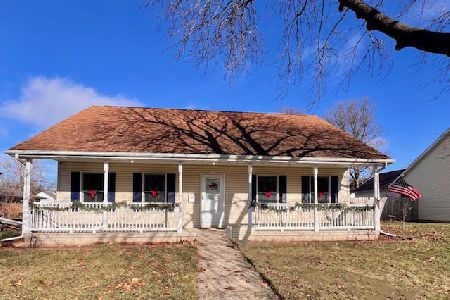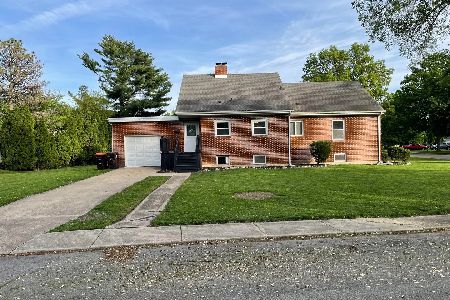521 Eden Park Dr, Rantoul, Illinois 61866
$82,500
|
Sold
|
|
| Status: | Closed |
| Sqft: | 1,851 |
| Cost/Sqft: | $51 |
| Beds: | 4 |
| Baths: | 2 |
| Year Built: | 1953 |
| Property Taxes: | $4,329 |
| Days On Market: | 3582 |
| Lot Size: | 0,00 |
Description
Spacious brick, ranch home on tree lined street in Eden Park welcomes a large family with 4 bedrooms. The open living room & dining room has an abundance of windows bringing in natural sunlight & overlooks a beautiful landscaped yard. The home features 2 fireplaces and a partially finished basement and an extra shower. Home has a built in bookcase, cabinet in the dining room and ample cabinets through out the basement for storage. Carpets have been professionally cleaned, homeowner says there is hardwood under the carpet in 3 bedrooms, living room & dining area. The home features a room with a skylight for potting & growing plants off of the garage and has a door to the side yard. Priced to sell!
Property Specifics
| Single Family | |
| — | |
| Ranch | |
| 1953 | |
| Full | |
| — | |
| No | |
| — |
| Champaign | |
| Flesners Add | |
| — / — | |
| — | |
| Public | |
| Public Sewer | |
| 09491198 | |
| 200335305010 |
Nearby Schools
| NAME: | DISTRICT: | DISTANCE: | |
|---|---|---|---|
|
Grade School
Rantoul |
CSD 1 | — | |
|
Middle School
Rantoul |
CSD 1 | Not in DB | |
|
High School
Rantoul |
THSD | Not in DB | |
Property History
| DATE: | EVENT: | PRICE: | SOURCE: |
|---|---|---|---|
| 27 Jan, 2017 | Sold | $82,500 | MRED MLS |
| 18 Nov, 2016 | Under contract | $95,000 | MRED MLS |
| — | Last price change | $97,500 | MRED MLS |
| 9 May, 2016 | Listed for sale | $109,900 | MRED MLS |
Room Specifics
Total Bedrooms: 4
Bedrooms Above Ground: 4
Bedrooms Below Ground: 0
Dimensions: —
Floor Type: Carpet
Dimensions: —
Floor Type: Carpet
Dimensions: —
Floor Type: Carpet
Full Bathrooms: 2
Bathroom Amenities: —
Bathroom in Basement: —
Rooms: —
Basement Description: Partially Finished
Other Specifics
| 1 | |
| — | |
| — | |
| Porch | |
| — | |
| 117,8 X 140 X 83.1 | |
| — | |
| — | |
| First Floor Bedroom, Skylight(s) | |
| Dishwasher, Dryer, Microwave, Range, Refrigerator, Washer | |
| Not in DB | |
| Sidewalks | |
| — | |
| — | |
| Gas Starter, Wood Burning |
Tax History
| Year | Property Taxes |
|---|---|
| 2017 | $4,329 |
Contact Agent
Nearby Similar Homes
Nearby Sold Comparables
Contact Agent
Listing Provided By
Coldwell Banker The R.E. Group

