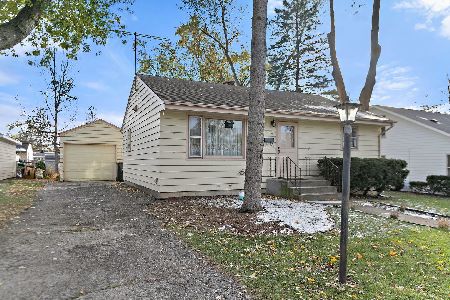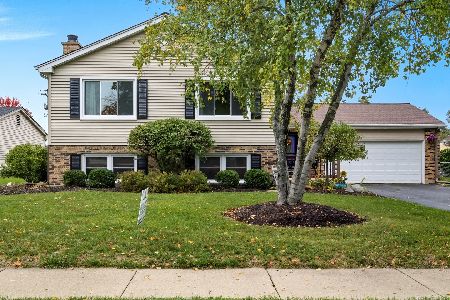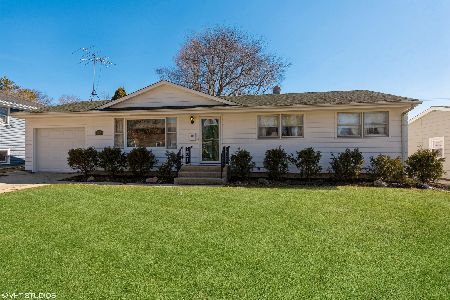521 Elden Drive, Cary, Illinois 60013
$125,000
|
Sold
|
|
| Status: | Closed |
| Sqft: | 1,606 |
| Cost/Sqft: | $87 |
| Beds: | 3 |
| Baths: | 2 |
| Year Built: | 1962 |
| Property Taxes: | $5,220 |
| Days On Market: | 3577 |
| Lot Size: | 0,20 |
Description
This home backs to the school! Split Level home has 3 bedrooms upstairs and a den in the lower level which might be used as a 4th bedroom. Family Room has hardwood floors and wood burning fireplace. Spacious Kitchen! All bedrooms have hardwood floors. Fenced yard. Attached garage. It passed for FHA financing! This is a Fannie Mae Homepath property.
Property Specifics
| Single Family | |
| — | |
| Bi-Level | |
| 1962 | |
| Partial | |
| SPLIT LEVEL | |
| No | |
| 0.2 |
| Mc Henry | |
| Hansons | |
| 0 / Not Applicable | |
| None | |
| Public | |
| Public Sewer | |
| 09189722 | |
| 1912476018 |
Nearby Schools
| NAME: | DISTRICT: | DISTANCE: | |
|---|---|---|---|
|
Middle School
Cary Junior High School |
26 | Not in DB | |
|
High School
Cary-grove Community High School |
155 | Not in DB | |
Property History
| DATE: | EVENT: | PRICE: | SOURCE: |
|---|---|---|---|
| 20 Sep, 2016 | Sold | $125,000 | MRED MLS |
| 12 Sep, 2016 | Under contract | $139,900 | MRED MLS |
| — | Last price change | $149,900 | MRED MLS |
| 8 Apr, 2016 | Listed for sale | $163,500 | MRED MLS |
Room Specifics
Total Bedrooms: 3
Bedrooms Above Ground: 3
Bedrooms Below Ground: 0
Dimensions: —
Floor Type: Hardwood
Dimensions: —
Floor Type: Hardwood
Full Bathrooms: 2
Bathroom Amenities: —
Bathroom in Basement: 1
Rooms: Den
Basement Description: Finished
Other Specifics
| 1 | |
| Concrete Perimeter | |
| Asphalt | |
| Deck | |
| Fenced Yard | |
| 8552 | |
| — | |
| None | |
| — | |
| — | |
| Not in DB | |
| — | |
| — | |
| — | |
| Gas Starter |
Tax History
| Year | Property Taxes |
|---|---|
| 2016 | $5,220 |
Contact Agent
Nearby Similar Homes
Nearby Sold Comparables
Contact Agent
Listing Provided By
EXIT Real Estate Partners










