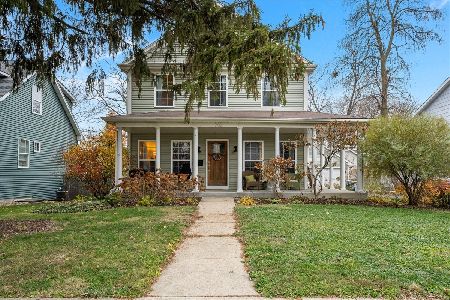521 Finley Court, Batavia, Illinois 60510
$399,900
|
Sold
|
|
| Status: | Closed |
| Sqft: | 2,991 |
| Cost/Sqft: | $134 |
| Beds: | 4 |
| Baths: | 4 |
| Year Built: | 1995 |
| Property Taxes: | $10,345 |
| Days On Market: | 2973 |
| Lot Size: | 0,38 |
Description
Gorgeous Wild Meadows home boasting a true in-law suite w/private entrance. This incredibly cared for home boast 5 bdrms, 3.1 baths & is surrounded by privacy! Bright kitchen w/abundant cabinetry, crown molding, island & EA w/access to your remarkable 3 season room w/incredible views of your fenced-in backyard! Spacious foyer welcomes you in! Formal LR w/crown molding & DR w/crown molding & chair rail. FR w/brick surround FP & crown molding. Beyond spacious master suite w/sitting area, laundry room & his n' her walk-in closets. Luxurious master bath w/dbl sinks, vaulted ceiling & whirlpool. Additional bedrooms & hall bath complete this 2nd level. Finished bsmt is the perfect in-law suite/man cave/woman cave space w/private entrance, kitchen, DR, FR, bdrm & laundry. Truly an incredible space that has endless possibilities. Wall of trees adds to this stunning backyard w/Trex deck & brick surround fire-pit w/seating! Wild Meadows is the perfect subdivision in the perfect location!
Property Specifics
| Single Family | |
| — | |
| — | |
| 1995 | |
| Full | |
| — | |
| No | |
| 0.38 |
| Kane | |
| Wild Meadows | |
| 0 / Not Applicable | |
| None | |
| Public | |
| Public Sewer | |
| 09786131 | |
| 1226105005 |
Property History
| DATE: | EVENT: | PRICE: | SOURCE: |
|---|---|---|---|
| 22 May, 2009 | Sold | $380,000 | MRED MLS |
| 17 Apr, 2009 | Under contract | $400,000 | MRED MLS |
| 2 Mar, 2009 | Listed for sale | $400,000 | MRED MLS |
| 9 Mar, 2018 | Sold | $399,900 | MRED MLS |
| 29 Jan, 2018 | Under contract | $399,900 | MRED MLS |
| — | Last price change | $415,000 | MRED MLS |
| 25 Oct, 2017 | Listed for sale | $415,000 | MRED MLS |
Room Specifics
Total Bedrooms: 5
Bedrooms Above Ground: 4
Bedrooms Below Ground: 1
Dimensions: —
Floor Type: Carpet
Dimensions: —
Floor Type: Carpet
Dimensions: —
Floor Type: Carpet
Dimensions: —
Floor Type: —
Full Bathrooms: 4
Bathroom Amenities: Whirlpool,Separate Shower,Double Sink
Bathroom in Basement: 1
Rooms: Kitchen,Bonus Room,Bedroom 5,Foyer,Mud Room,Office,Recreation Room,Sitting Room,Sun Room
Basement Description: Finished,Exterior Access
Other Specifics
| 3 | |
| — | |
| Concrete | |
| Deck, Brick Paver Patio | |
| Cul-De-Sac,Fenced Yard,Landscaped | |
| 96X167X26X63X25X194 | |
| — | |
| Full | |
| Vaulted/Cathedral Ceilings, Skylight(s), In-Law Arrangement, Second Floor Laundry | |
| Range, Microwave, Dishwasher, Refrigerator, Washer, Dryer, Disposal | |
| Not in DB | |
| Curbs, Sidewalks, Street Paved | |
| — | |
| — | |
| — |
Tax History
| Year | Property Taxes |
|---|---|
| 2009 | $9,588 |
| 2018 | $10,345 |
Contact Agent
Nearby Similar Homes
Nearby Sold Comparables
Contact Agent
Listing Provided By
Keller Williams Inspire





