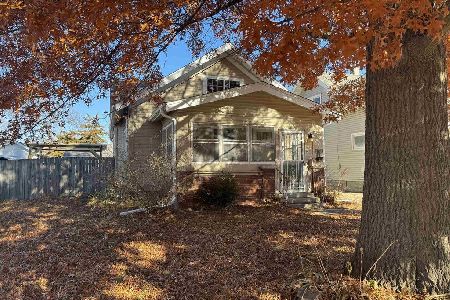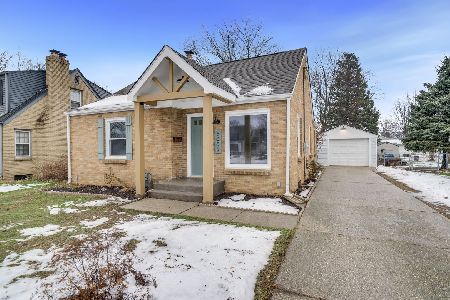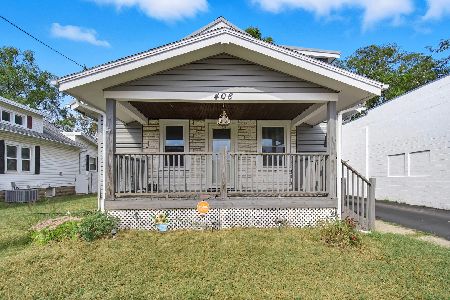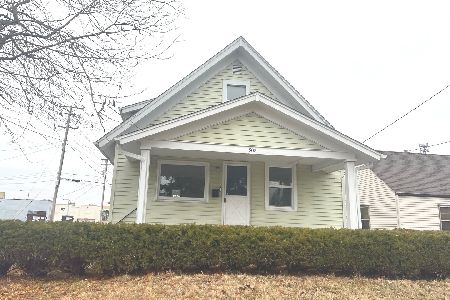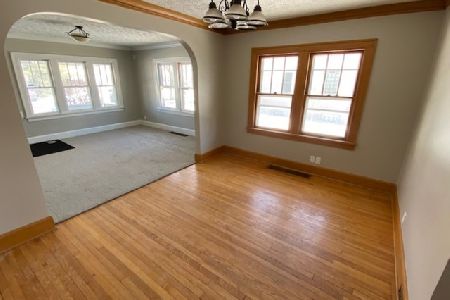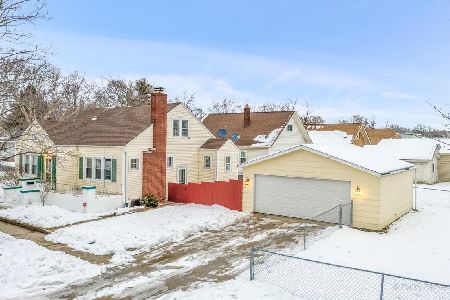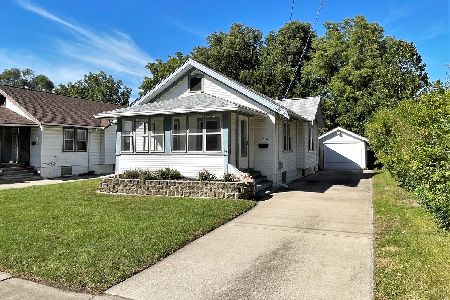521 Frances Avenue, Loves Park, Illinois 61111
$135,000
|
Sold
|
|
| Status: | Closed |
| Sqft: | 1,116 |
| Cost/Sqft: | $125 |
| Beds: | 4 |
| Baths: | 2 |
| Year Built: | 1925 |
| Property Taxes: | $1,092 |
| Days On Market: | 1587 |
| Lot Size: | 0,17 |
Description
Move into this newly renovated charming cape cod cottage! Starting with great curb appeal on a corner lot with a large front porch and stucco exterior. Walk into the open floorplan with hardwood floors, crown molding, and arch ceilings and updated light fixtures. Updated Kitchen with a new backsplash and all stainless steel appliances (Stove, Microwave, Refrigerator, Dishwasher). Updated Bathroom with built-in linen/laundry chute, washer (newer) & dryer in basement, Glass Block window above tub. Finished basement with a half bath. 2 bedrooms on main level & 2 bedrooms upstairs. Step back outside to a 8 x 10 mud room, 2 new paved patios, rock & flower garden, new privacy fence, 1 car detached garage, freshly seal coated blacktop driveway with space for 3 cars. Invite all your friends over for a pool party in a new 18 feet above ground pool with deck and privacy fence and a new 8 x 8 'she shed'. Newer Roof, Windows /Storms, New Gutters & Downspouts. Harlem School District
Property Specifics
| Single Family | |
| — | |
| Cape Cod | |
| 1925 | |
| Full | |
| — | |
| No | |
| 0.17 |
| Winnebago | |
| — | |
| — / Not Applicable | |
| None | |
| Public | |
| Public Sewer | |
| 11221965 | |
| 1207151013 |
Nearby Schools
| NAME: | DISTRICT: | DISTANCE: | |
|---|---|---|---|
|
Grade School
Loves Park Elementary School |
122 | — | |
|
Middle School
Harlem Middle School |
122 | Not in DB | |
|
High School
Harlem High School |
122 | Not in DB | |
Property History
| DATE: | EVENT: | PRICE: | SOURCE: |
|---|---|---|---|
| 8 Nov, 2021 | Sold | $135,000 | MRED MLS |
| 1 Oct, 2021 | Under contract | $139,900 | MRED MLS |
| 16 Sep, 2021 | Listed for sale | $139,900 | MRED MLS |
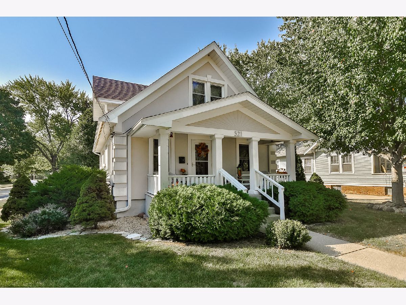
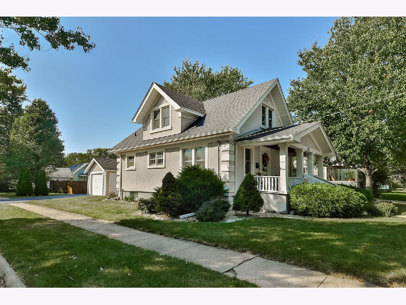
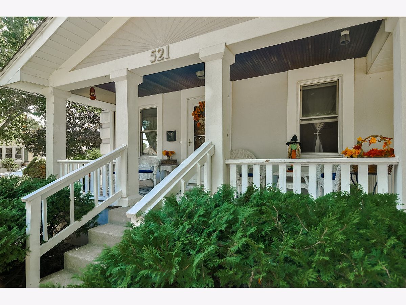
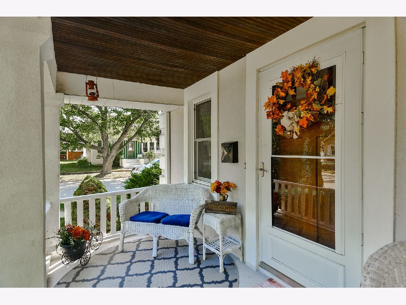
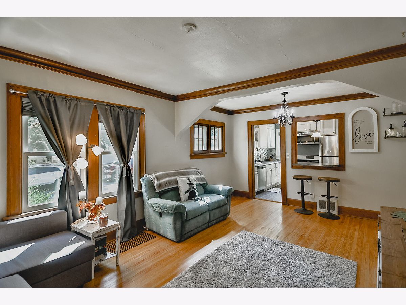
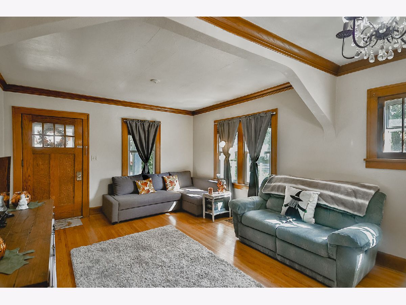
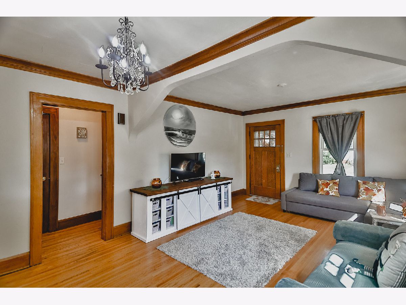
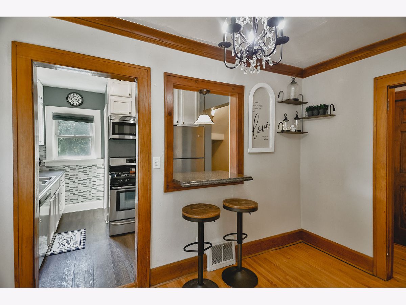
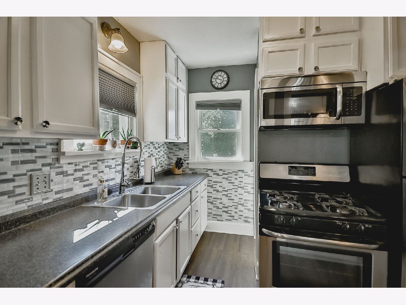
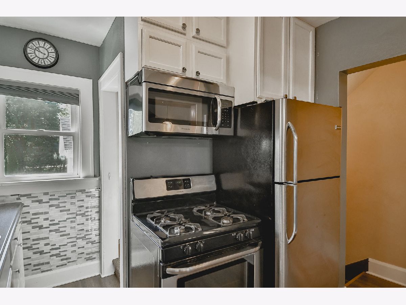
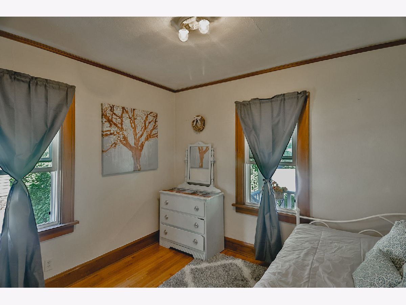
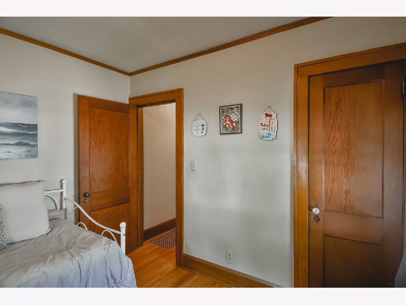
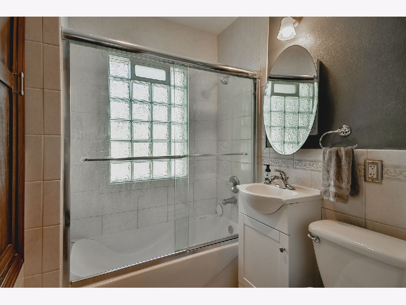
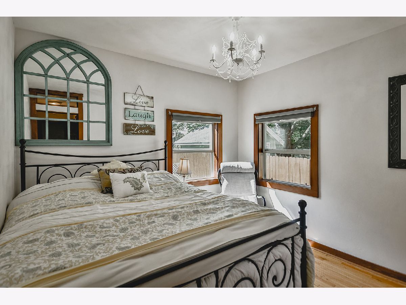
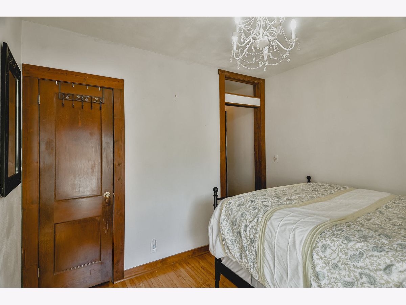
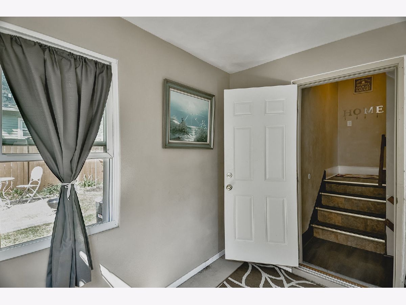
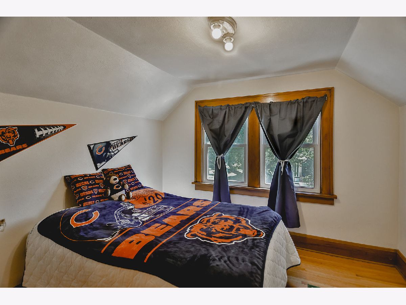
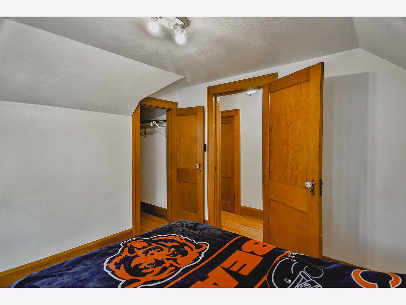
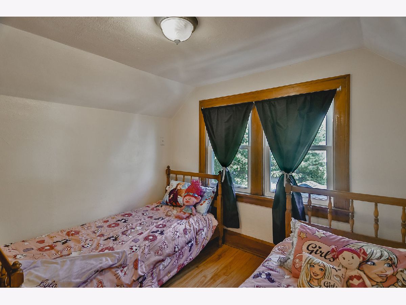
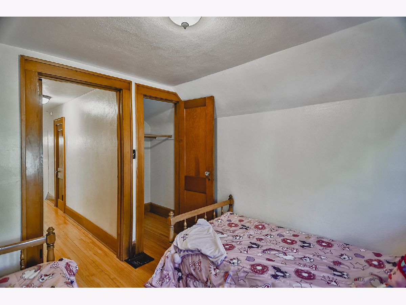
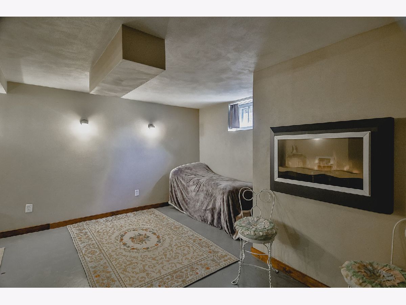
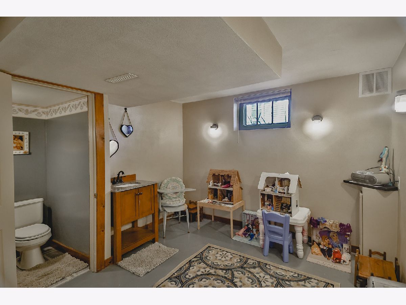
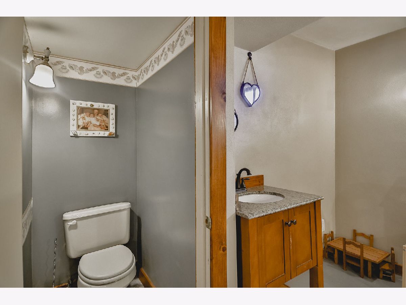
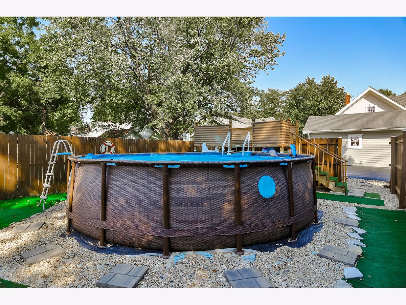
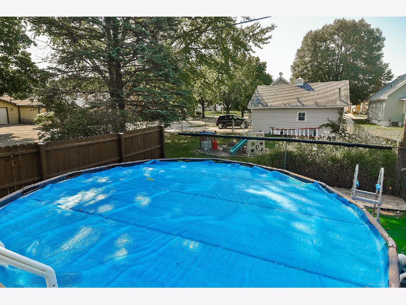
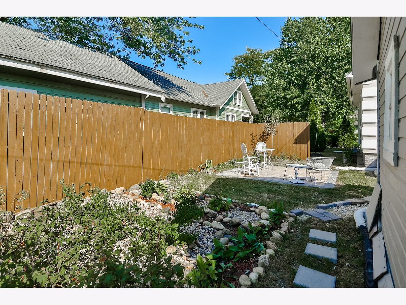
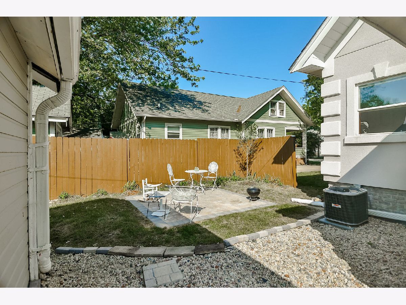
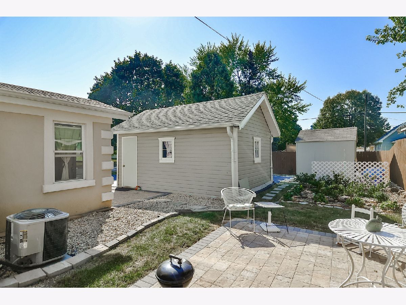
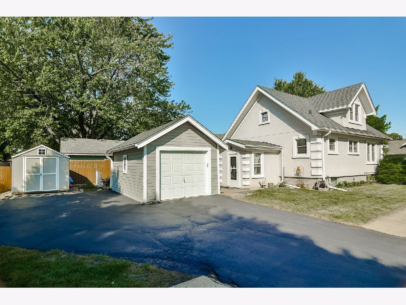
Room Specifics
Total Bedrooms: 4
Bedrooms Above Ground: 4
Bedrooms Below Ground: 0
Dimensions: —
Floor Type: Hardwood
Dimensions: —
Floor Type: Hardwood
Dimensions: —
Floor Type: Hardwood
Full Bathrooms: 2
Bathroom Amenities: —
Bathroom in Basement: 1
Rooms: Recreation Room,Mud Room,Utility Room-Lower Level
Basement Description: Partially Finished
Other Specifics
| 1 | |
| Concrete Perimeter | |
| Asphalt | |
| Deck, Porch, Brick Paver Patio, Above Ground Pool | |
| Corner Lot | |
| 50X50X147.50X147.50 | |
| — | |
| None | |
| Hardwood Floors, First Floor Bedroom, First Floor Full Bath, Built-in Features, Walk-In Closet(s), Historic/Period Mlwk, Dining Combo | |
| Range, Microwave, Dishwasher, Refrigerator | |
| Not in DB | |
| — | |
| — | |
| — | |
| — |
Tax History
| Year | Property Taxes |
|---|---|
| 2021 | $1,092 |
Contact Agent
Nearby Similar Homes
Nearby Sold Comparables
Contact Agent
Listing Provided By
Knodle Realty Group LLC

