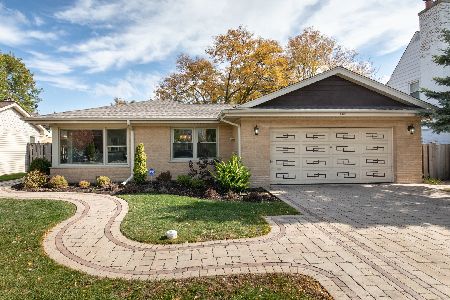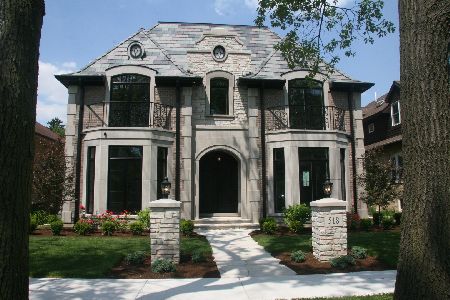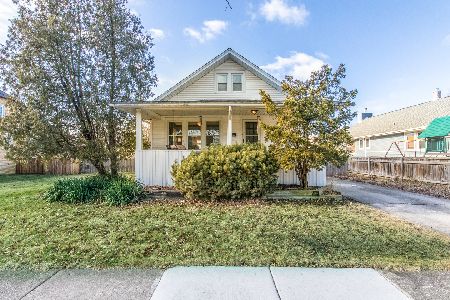521 Greenwood Avenue, Park Ridge, Illinois 60068
$1,031,500
|
Sold
|
|
| Status: | Closed |
| Sqft: | 5,100 |
| Cost/Sqft: | $215 |
| Beds: | 5 |
| Baths: | 4 |
| Year Built: | 1927 |
| Property Taxes: | $9,435 |
| Days On Market: | 1673 |
| Lot Size: | 0,20 |
Description
Absolutely dreamy renovation, all brick bungalow, originally built in the early 1900s. Completely restored and rebuilt into an extraordinary forever home in 2017. Only three owners ever! Tons of love and original charm throughout, luxurious details and incredible architectural additions. Over 5100 square feet including the basement and 50 x 177 square foot estate lot. Hardwood floors throughout. Original details and doors along with tastefully designed modern improvements. The main level features two living rooms, two fireplaces, a massive designer kitchen and pantry, a breath taking mud room, a wet bar, dining room, two bedrooms/offices and a full bathroom. An extra wide timeless stairwell takes you up to a flawless master suite with french doors that to a private balcony. Absolutely perfect cararra marble master bath with an original claw foot tub, separate glass enclosed shower, dual vanity, private toilet and incredible his and her custom walk-in closet. Large laundry room on second level with room for storage. Also upstairs, two darling additional bedrooms along with a second bathroom with dual vanities, linen storage and tub/shower combo. Basement features heated floors along with an original wine cellar, full bathroom, kitchen, bar, additional laundry, workout room, and two living rooms. Gorgeous backyard surrounded by well manicured neighboring homes. 2.5 car detached, garage with an additional exterior space off the alley. Walk to Uptown and the train. Immaculate condition and every room is like turning a page in a catalog.
Property Specifics
| Single Family | |
| — | |
| Bungalow | |
| 1927 | |
| Full,English | |
| — | |
| No | |
| 0.2 |
| Cook | |
| — | |
| — / Not Applicable | |
| None | |
| Public | |
| Public Sewer | |
| 11133829 | |
| 09351250100000 |
Nearby Schools
| NAME: | DISTRICT: | DISTANCE: | |
|---|---|---|---|
|
Grade School
George Washington Elementary Sch |
64 | — | |
|
Middle School
Lincoln Middle School |
64 | Not in DB | |
|
High School
Maine South High School |
207 | Not in DB | |
Property History
| DATE: | EVENT: | PRICE: | SOURCE: |
|---|---|---|---|
| 7 Sep, 2021 | Sold | $1,031,500 | MRED MLS |
| 16 Jul, 2021 | Under contract | $1,097,000 | MRED MLS |
| 23 Jun, 2021 | Listed for sale | $1,097,000 | MRED MLS |
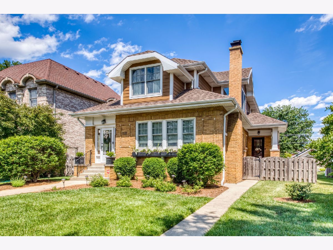
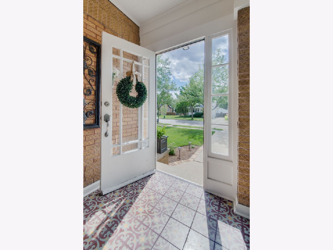
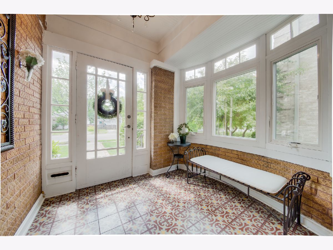
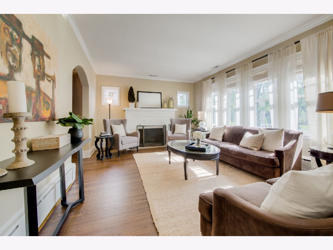
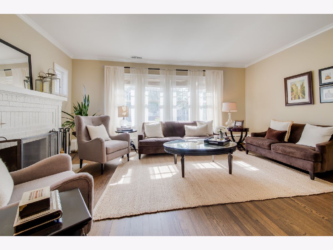
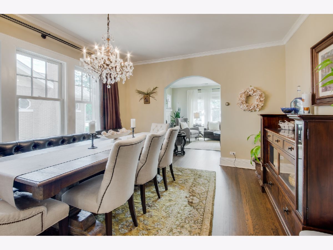
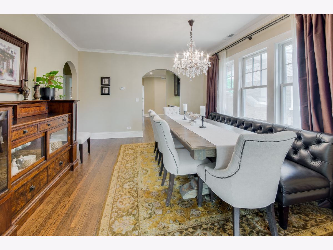
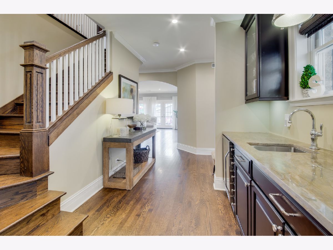
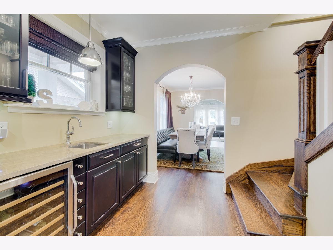
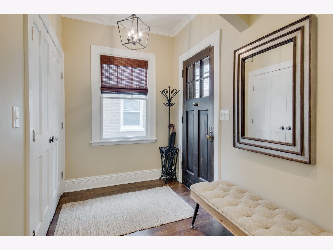
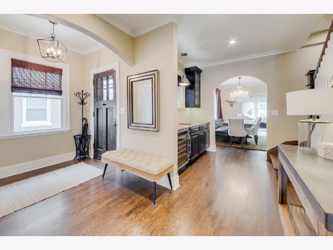
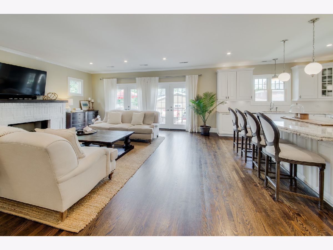
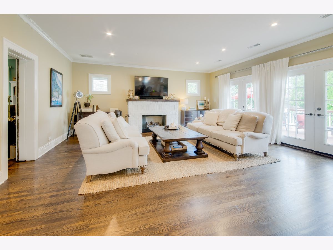
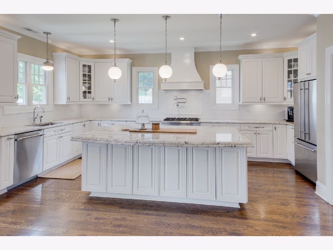
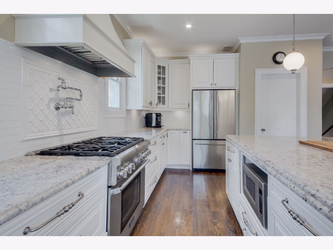
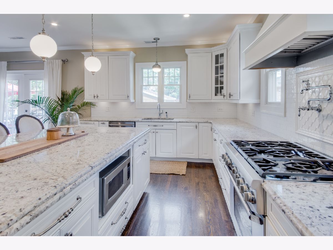
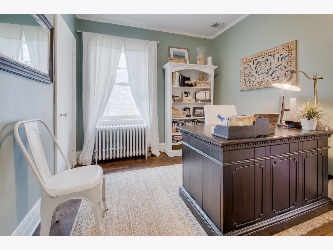
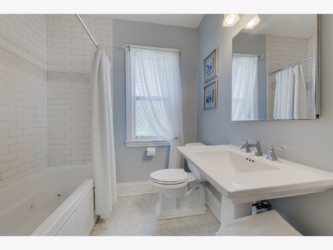
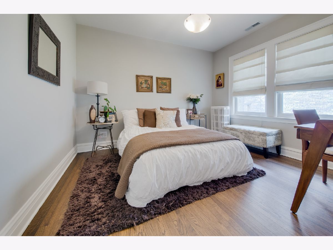
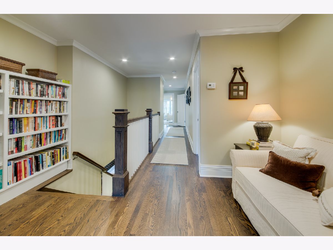
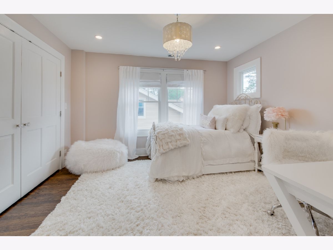
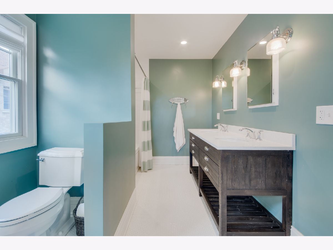
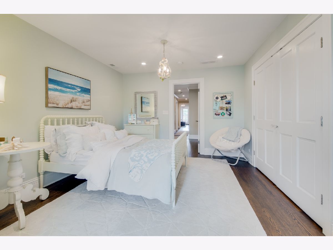
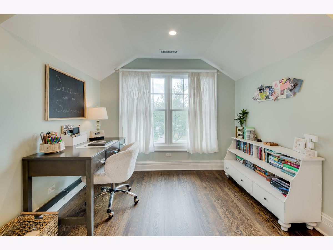
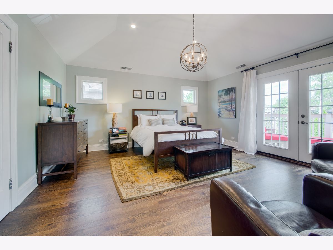
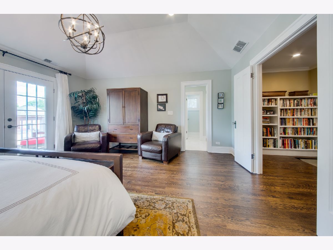
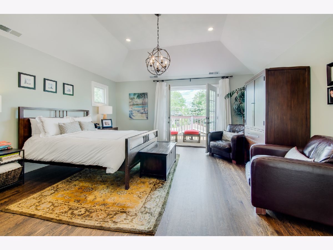
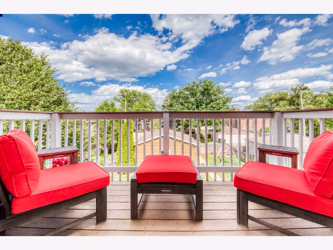
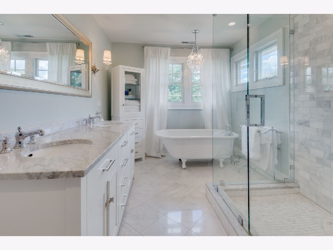
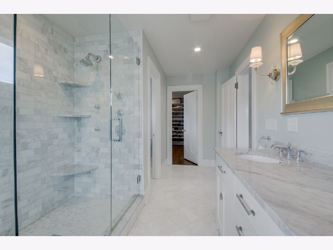
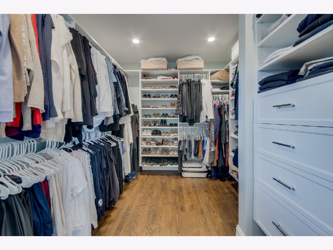
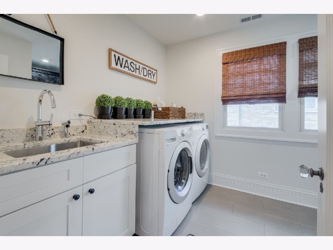
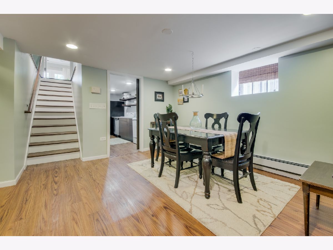
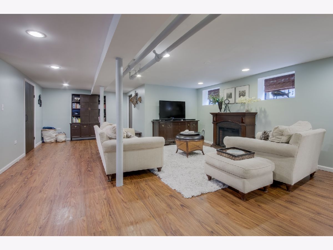
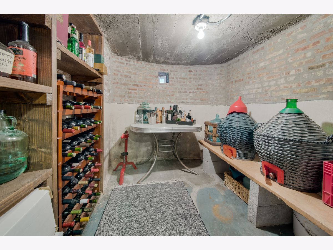
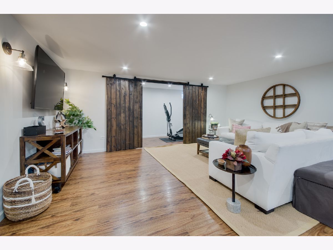
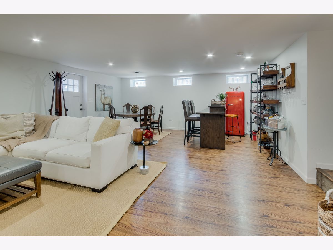
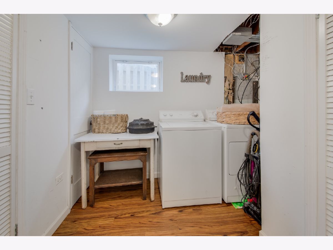
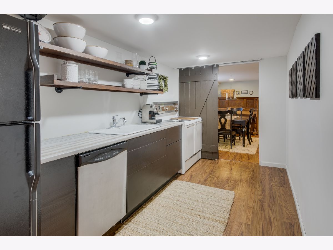
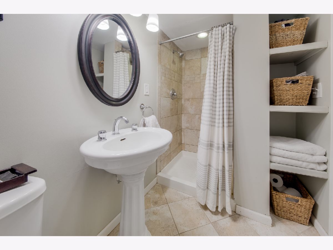
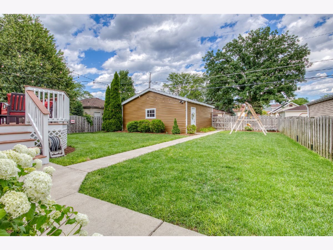
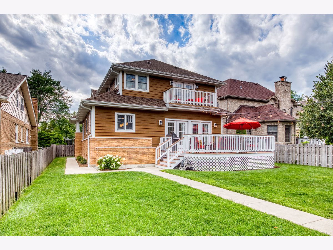
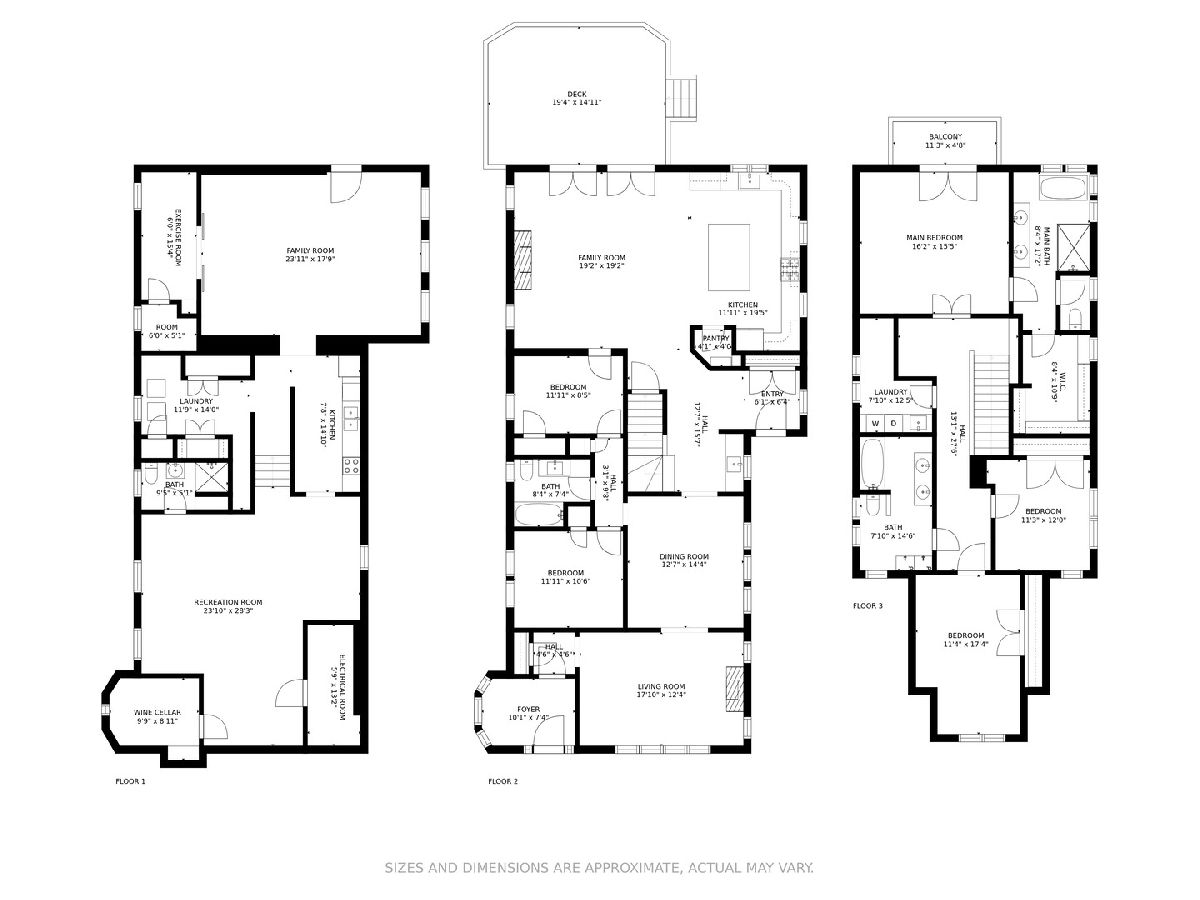
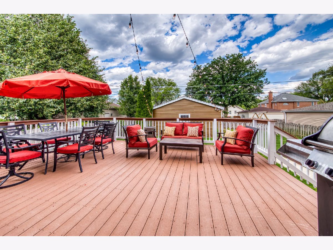
Room Specifics
Total Bedrooms: 5
Bedrooms Above Ground: 5
Bedrooms Below Ground: 0
Dimensions: —
Floor Type: Hardwood
Dimensions: —
Floor Type: Hardwood
Dimensions: —
Floor Type: Hardwood
Dimensions: —
Floor Type: —
Full Bathrooms: 4
Bathroom Amenities: Whirlpool,Separate Shower,Double Sink,Soaking Tub
Bathroom in Basement: 1
Rooms: Balcony/Porch/Lanai,Bedroom 5,Deck,Exercise Room,Family Room,Foyer,Gallery,Mud Room,Utility Room-Lower Level,Walk In Closet,Other Room
Basement Description: Finished,Exterior Access,Concrete Block,Rec/Family Area,Stone/Rock,Storage Space
Other Specifics
| 2.5 | |
| Concrete Perimeter,Stone | |
| — | |
| Balcony, Deck, Patio, Porch, Storms/Screens, Outdoor Grill | |
| Fenced Yard,Garden,Outdoor Lighting,Sidewalks,Streetlights,Wood Fence | |
| 50 X 177 | |
| Unfinished | |
| Full | |
| Bar-Wet, Hardwood Floors, Heated Floors, Second Floor Laundry, First Floor Full Bath, Built-in Features, Walk-In Closet(s), Granite Counters, Separate Dining Room | |
| Range, Microwave, Dishwasher, Refrigerator, High End Refrigerator, Bar Fridge, Washer, Dryer, Disposal, Stainless Steel Appliance(s), Wine Refrigerator | |
| Not in DB | |
| Park, Sidewalks, Street Lights, Street Paved | |
| — | |
| — | |
| Wood Burning, Gas Log, Gas Starter, Masonry |
Tax History
| Year | Property Taxes |
|---|---|
| 2021 | $9,435 |
Contact Agent
Nearby Similar Homes
Nearby Sold Comparables
Contact Agent
Listing Provided By
Jameson Sotheby's Intl Realty




