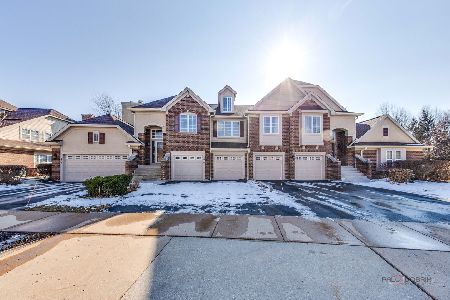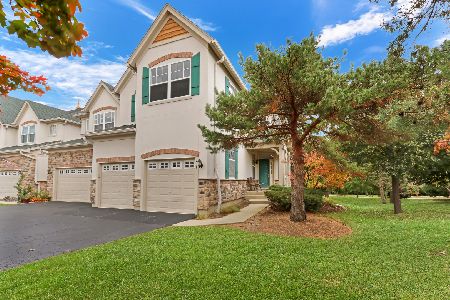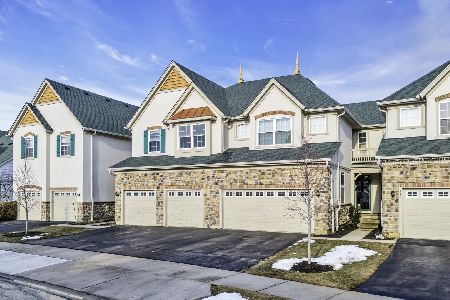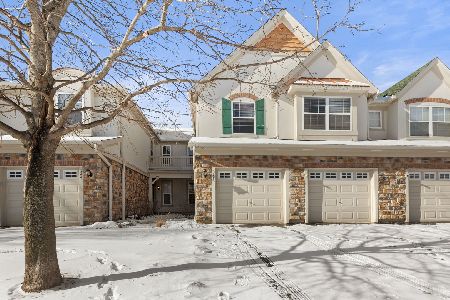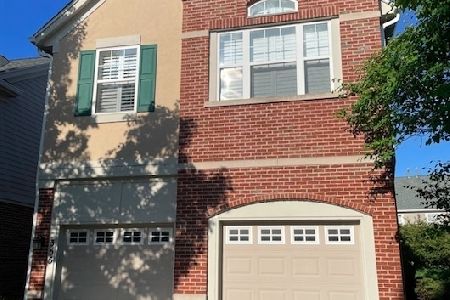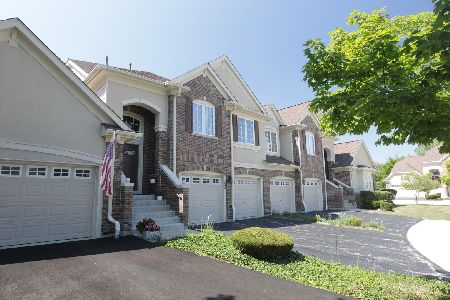521 Harvey Lake Drive, Vernon Hills, Illinois 60061
$265,000
|
Sold
|
|
| Status: | Closed |
| Sqft: | 1,850 |
| Cost/Sqft: | $151 |
| Beds: | 2 |
| Baths: | 2 |
| Year Built: | 2000 |
| Property Taxes: | $5,482 |
| Days On Market: | 2450 |
| Lot Size: | 0,00 |
Description
Rarely available end unit ranch townhome in Vernon Hills' popular Gregg's Landing! The foyer welcomes you into the sunny living room & open dining room, perfect for casual dining and entertaining. This spacious kitchen features tons of counter space and storage, an island w/ breakfast bar, pass-thru window to the dining room, and an eating area w/ sliders to the patio. Gather in the open concept family room which offers a tile surround gas fireplace and built-ins. Down the hall, a large guest bedroom and full guest bath w/ tiled shower/tub combo. Master bedroom features a massive walk-in closet and an ensuite bath w/ dual vanity & tiled separate shower. Relax or grill out on the backyard patio. In-unit laundry off the 2-car garage. Walking distance to Hawthorn Mall and Mellody Farm, close to forest preserves, parks, shopping, dining, entertainment and more! Districts 73/128!
Property Specifics
| Condos/Townhomes | |
| 1 | |
| — | |
| 2000 | |
| None | |
| CLAREMONT | |
| No | |
| — |
| Lake | |
| Saddlebrook | |
| 270 / Monthly | |
| Insurance,Exterior Maintenance,Lawn Care,Snow Removal | |
| Lake Michigan,Public | |
| Public Sewer | |
| 10412388 | |
| 11334030360000 |
Nearby Schools
| NAME: | DISTRICT: | DISTANCE: | |
|---|---|---|---|
|
Grade School
Hawthorn Elementary School (nor |
73 | — | |
|
Middle School
Hawthorn Middle School North |
73 | Not in DB | |
|
High School
Vernon Hills High School |
128 | Not in DB | |
Property History
| DATE: | EVENT: | PRICE: | SOURCE: |
|---|---|---|---|
| 28 Aug, 2019 | Sold | $265,000 | MRED MLS |
| 24 Jul, 2019 | Under contract | $279,000 | MRED MLS |
| — | Last price change | $289,000 | MRED MLS |
| 11 Jun, 2019 | Listed for sale | $299,000 | MRED MLS |
Room Specifics
Total Bedrooms: 2
Bedrooms Above Ground: 2
Bedrooms Below Ground: 0
Dimensions: —
Floor Type: Carpet
Full Bathrooms: 2
Bathroom Amenities: Separate Shower,Double Sink
Bathroom in Basement: 0
Rooms: Eating Area,Walk In Closet
Basement Description: Slab
Other Specifics
| 2 | |
| Concrete Perimeter | |
| Asphalt | |
| Patio, Storms/Screens, End Unit, Cable Access | |
| Common Grounds,Corner Lot,Landscaped,Mature Trees | |
| COMMON | |
| — | |
| Full | |
| Hardwood Floors, First Floor Bedroom, First Floor Laundry, First Floor Full Bath, Laundry Hook-Up in Unit, Walk-In Closet(s) | |
| Range, Microwave, Dishwasher, Refrigerator, Washer, Dryer, Disposal | |
| Not in DB | |
| — | |
| — | |
| — | |
| — |
Tax History
| Year | Property Taxes |
|---|---|
| 2019 | $5,482 |
Contact Agent
Nearby Similar Homes
Nearby Sold Comparables
Contact Agent
Listing Provided By
RE/MAX Suburban

