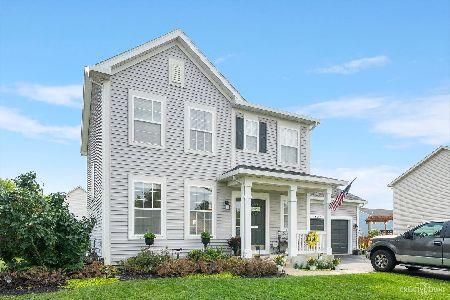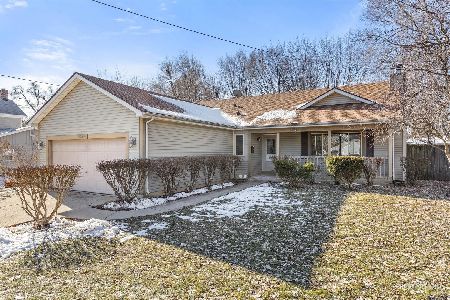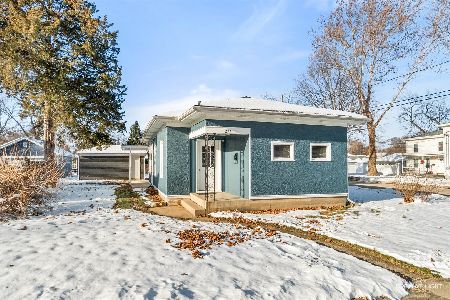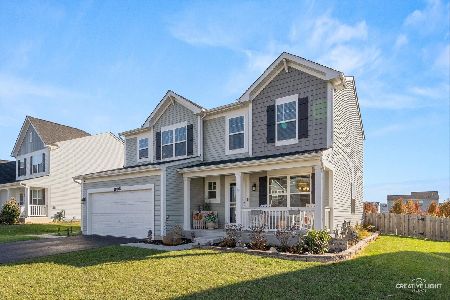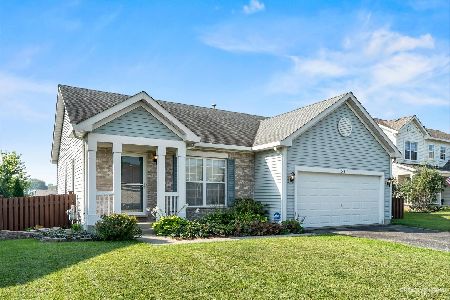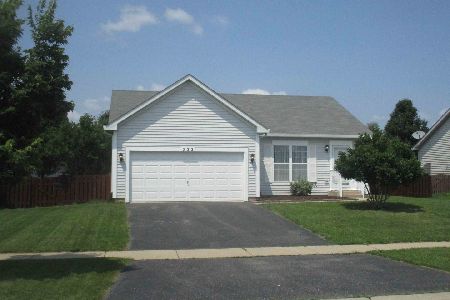521 Hemmingsen Street, Plano, Illinois 60545
$210,000
|
Sold
|
|
| Status: | Closed |
| Sqft: | 2,100 |
| Cost/Sqft: | $103 |
| Beds: | 4 |
| Baths: | 4 |
| Year Built: | 2007 |
| Property Taxes: | $7,873 |
| Days On Market: | 2062 |
| Lot Size: | 0,19 |
Description
Awesome 4 bedroom 2-story home that has a great floor plan and a recently finished full basement. Stunning kitchen with detailed cabinetry, newer flooring, wainscoting, island & sliders to the patio & beautiful back yard. Formal Living room & Dining room as well as a great Family room too. Family room features a wood burning fireplace & Built-ins. The main floor is completed with a Laundry Room & Powder Room. Master Suite boasts vaulted ceilings, his & hers closets & a private Bath. Second floor also features three additional bright & spacious bedrooms, another full bath & an open loft/sitting room. Recently finished basement offers over 1000 square feet of living space. Large Rec Room, Exercise area, Powder room & a full Bar/Kitchenette for entertaining. New hot water heater. Large fenced in back yard borders an open field. Gorgeous concrete patio, great for outdoor relaxation. HOA includes access to the Clubhouse & Swimming Pool. Perfectly located in a quiet neighborhood within walking distance to the High School as well as close to shopping, dining & other amenities. Easy access to I88. Roof is 1 yr old, A/C is 2 yrs old. Great landscaping too. This is a wonderful family home in excellent condition. Don't miss it!
Property Specifics
| Single Family | |
| — | |
| Traditional | |
| 2007 | |
| Full | |
| — | |
| No | |
| 0.19 |
| Kendall | |
| Lakewood Springs | |
| 50 / Monthly | |
| Insurance,Clubhouse,Pool | |
| Public | |
| Public Sewer | |
| 10738349 | |
| 0121232018 |
Nearby Schools
| NAME: | DISTRICT: | DISTANCE: | |
|---|---|---|---|
|
Grade School
P H Miller Elementary School |
88 | — | |
|
Middle School
Plano Middle School |
88 | Not in DB | |
|
High School
Plano High School |
88 | Not in DB | |
Property History
| DATE: | EVENT: | PRICE: | SOURCE: |
|---|---|---|---|
| 18 Sep, 2012 | Sold | $78,000 | MRED MLS |
| 25 Jun, 2012 | Under contract | $85,000 | MRED MLS |
| 13 Jun, 2012 | Listed for sale | $85,000 | MRED MLS |
| 10 Jul, 2020 | Sold | $210,000 | MRED MLS |
| 9 Jun, 2020 | Under contract | $216,000 | MRED MLS |
| 6 Jun, 2020 | Listed for sale | $216,000 | MRED MLS |
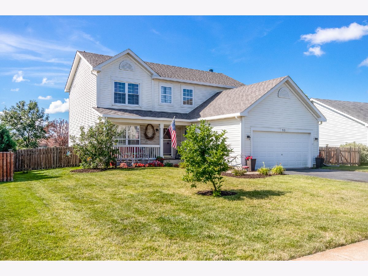
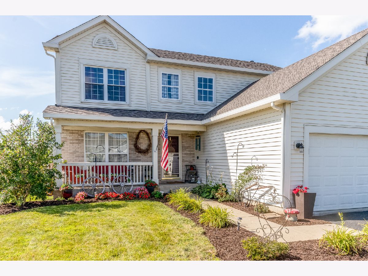
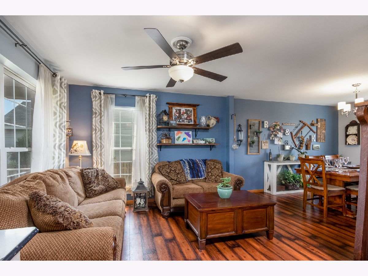
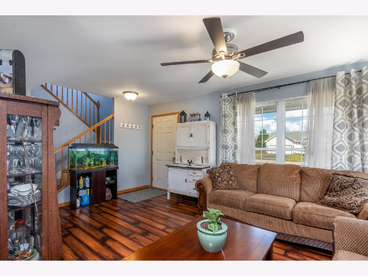
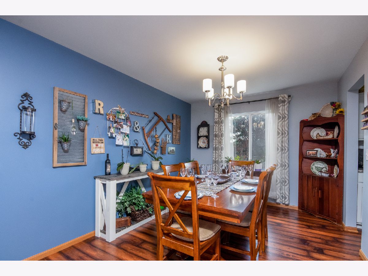
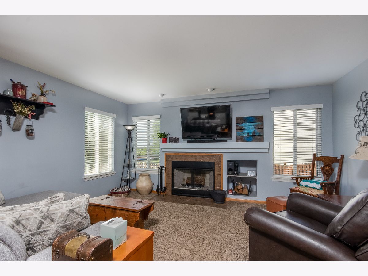
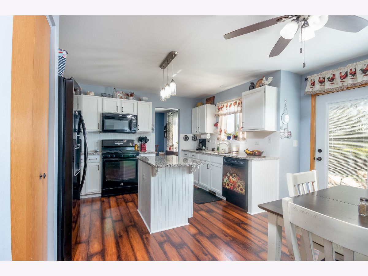

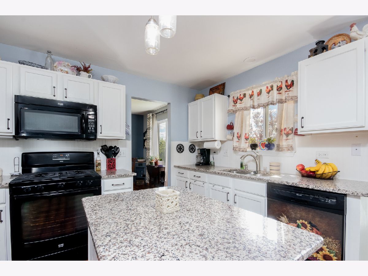
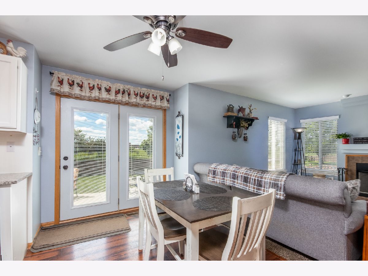

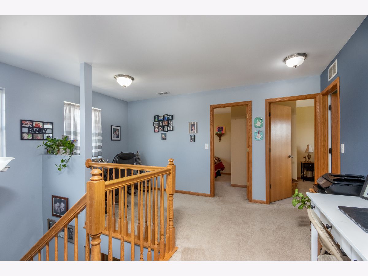
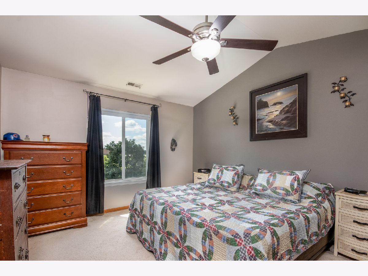
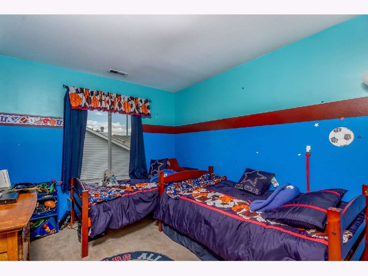
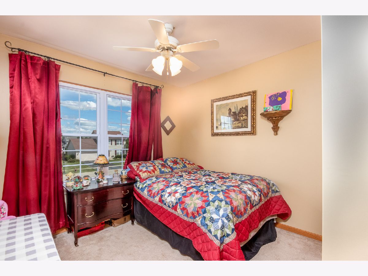
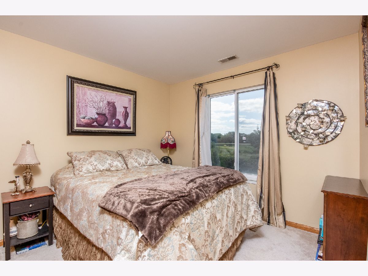
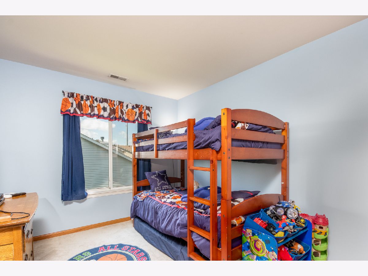
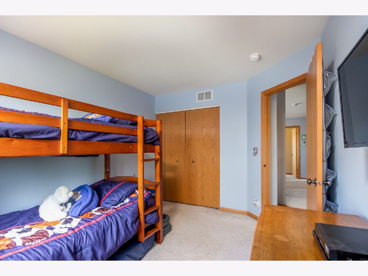
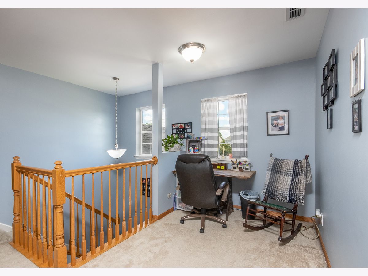
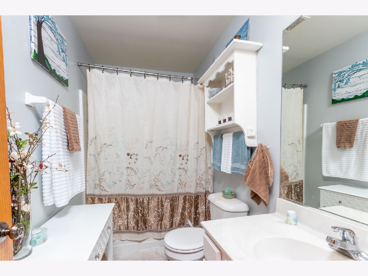
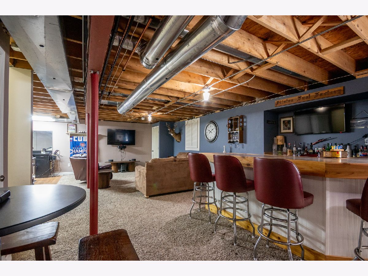
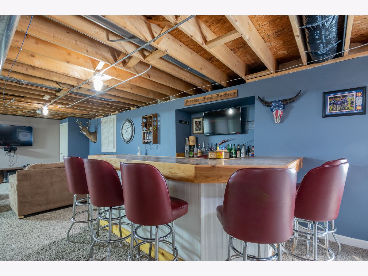
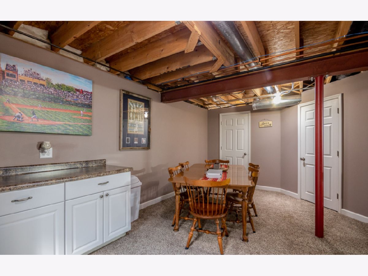
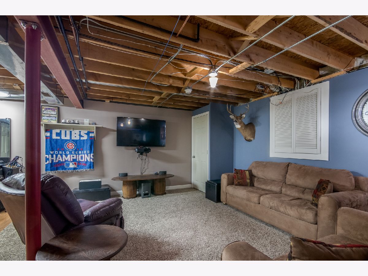
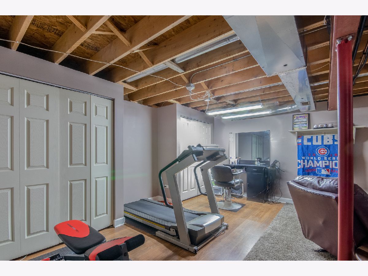
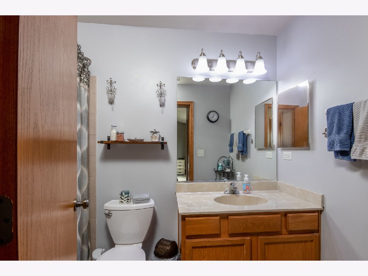
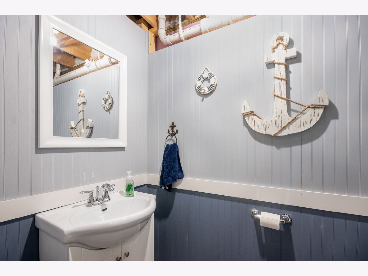
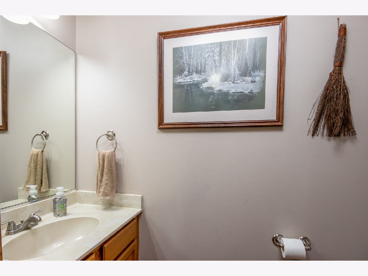
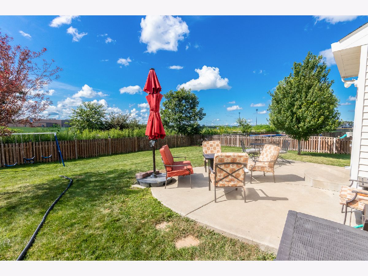
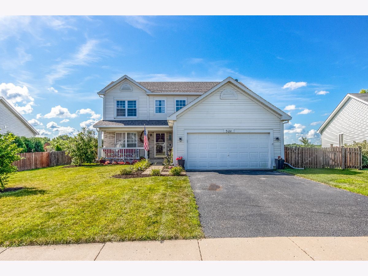
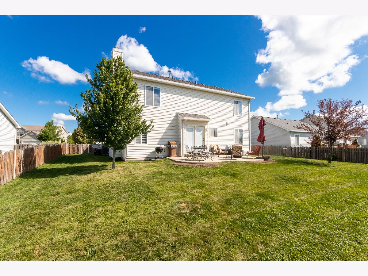
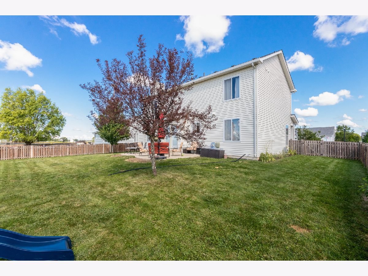
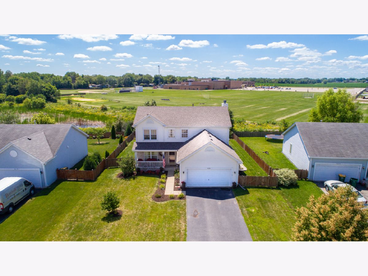
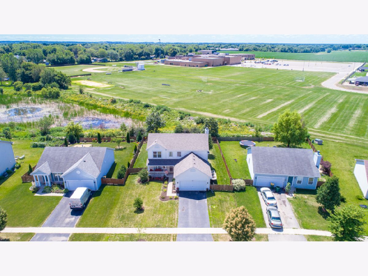
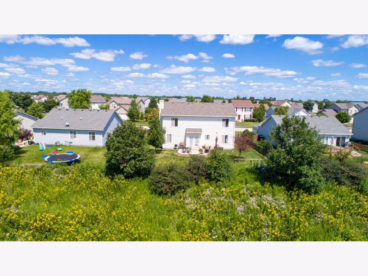
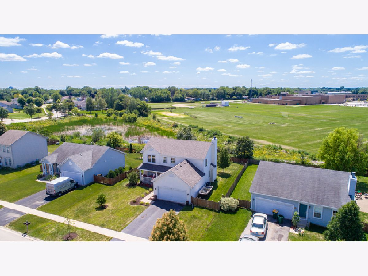
Room Specifics
Total Bedrooms: 4
Bedrooms Above Ground: 4
Bedrooms Below Ground: 0
Dimensions: —
Floor Type: Carpet
Dimensions: —
Floor Type: Carpet
Dimensions: —
Floor Type: Carpet
Full Bathrooms: 4
Bathroom Amenities: Whirlpool
Bathroom in Basement: 1
Rooms: Loft,Bonus Room,Recreation Room
Basement Description: Finished
Other Specifics
| 2 | |
| Concrete Perimeter | |
| Asphalt | |
| Porch | |
| — | |
| 65X130 | |
| — | |
| Full | |
| Vaulted/Cathedral Ceilings, First Floor Laundry | |
| Range, Microwave, Dishwasher, Refrigerator, Washer, Dryer | |
| Not in DB | |
| Clubhouse, Pool, Curbs, Sidewalks, Street Lights, Street Paved | |
| — | |
| — | |
| Gas Log |
Tax History
| Year | Property Taxes |
|---|---|
| 2012 | $6,726 |
| 2020 | $7,873 |
Contact Agent
Nearby Similar Homes
Nearby Sold Comparables
Contact Agent
Listing Provided By
Swanson Real Estate

