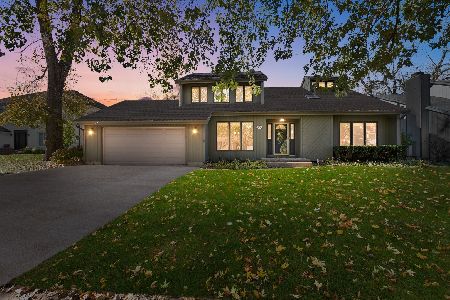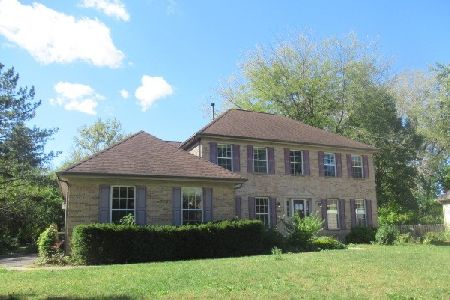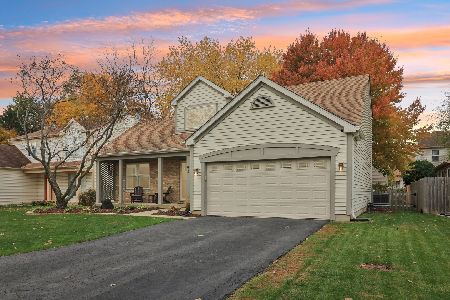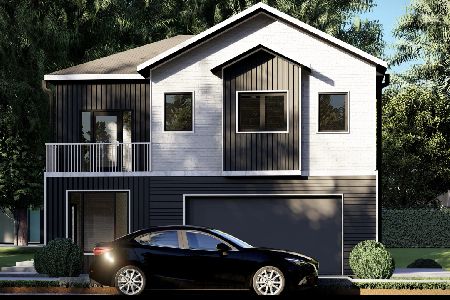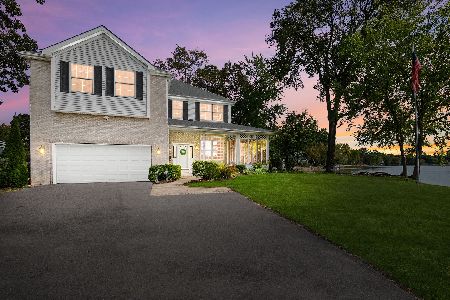521 Kelly Avenue, Grayslake, Illinois 60030
$406,000
|
Sold
|
|
| Status: | Closed |
| Sqft: | 2,893 |
| Cost/Sqft: | $147 |
| Beds: | 4 |
| Baths: | 3 |
| Year Built: | 1993 |
| Property Taxes: | $13,077 |
| Days On Market: | 3756 |
| Lot Size: | 0,25 |
Description
A True Gem in sought after area of West Trail! Stunning home with dramatic stairway in Foyer! Large Room sizes make this home an Entertainers Dream! Charming Built In Display with Cabinetry / Buffet area between great room and dining room. Hardwood Floors and Crown Molding abound in this desirable floor plan. 5 Bedrooms! Open Floor Plan with Fireplace! New 5th Bedroom / Guest Room in Basement space. Master Suite with Fireplace, tray ceiling, and updated Bathroom Suite! Remodeled Laundry Area with Entry Door complete with benchs, hooks, storage spaces! Remodeled Basement complete with Snack Bar Area! 3 Season Room is a true bonus! Separate Office / Den with Built In Cabinets & Shelving with French Doors! New Carpet in Family Room! Fenced in Yard and Patio! You will love this home!
Property Specifics
| Single Family | |
| — | |
| Traditional | |
| 1993 | |
| Partial | |
| CUSTOM | |
| No | |
| 0.25 |
| Lake | |
| West Trail | |
| 0 / Not Applicable | |
| None | |
| Public | |
| Public Sewer | |
| 09007670 | |
| 06273020340000 |
Nearby Schools
| NAME: | DISTRICT: | DISTANCE: | |
|---|---|---|---|
|
Grade School
Woodview School |
46 | — | |
|
Middle School
Grayslake Middle School |
46 | Not in DB | |
|
High School
Grayslake Central High School |
127 | Not in DB | |
|
Alternate Elementary School
Frederick School |
— | Not in DB | |
Property History
| DATE: | EVENT: | PRICE: | SOURCE: |
|---|---|---|---|
| 15 Jun, 2012 | Sold | $385,000 | MRED MLS |
| 27 Mar, 2012 | Under contract | $389,900 | MRED MLS |
| 16 Mar, 2012 | Listed for sale | $389,900 | MRED MLS |
| 5 Nov, 2015 | Sold | $406,000 | MRED MLS |
| 18 Sep, 2015 | Under contract | $425,000 | MRED MLS |
| — | Last price change | $449,000 | MRED MLS |
| 10 Aug, 2015 | Listed for sale | $449,000 | MRED MLS |
Room Specifics
Total Bedrooms: 5
Bedrooms Above Ground: 4
Bedrooms Below Ground: 1
Dimensions: —
Floor Type: Carpet
Dimensions: —
Floor Type: Carpet
Dimensions: —
Floor Type: Carpet
Dimensions: —
Floor Type: —
Full Bathrooms: 3
Bathroom Amenities: Whirlpool,Separate Shower,Double Sink,Double Shower,Soaking Tub
Bathroom in Basement: 0
Rooms: Bedroom 5,Den,Foyer,Recreation Room,Sun Room
Basement Description: Finished
Other Specifics
| 2 | |
| Concrete Perimeter | |
| Asphalt | |
| Patio, Porch, Screened Patio | |
| Fenced Yard,Wooded | |
| 83X130X89X130 | |
| Full | |
| Full | |
| Vaulted/Cathedral Ceilings, Hardwood Floors, First Floor Laundry | |
| Range, Microwave, Dishwasher, Refrigerator, Disposal, Stainless Steel Appliance(s) | |
| Not in DB | |
| Sidewalks, Street Lights, Street Paved | |
| — | |
| — | |
| Wood Burning, Gas Starter |
Tax History
| Year | Property Taxes |
|---|---|
| 2012 | $11,963 |
| 2015 | $13,077 |
Contact Agent
Nearby Similar Homes
Nearby Sold Comparables
Contact Agent
Listing Provided By
Baird & Warner


