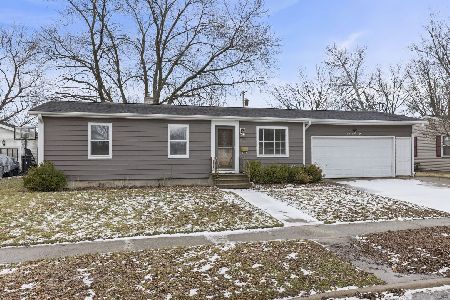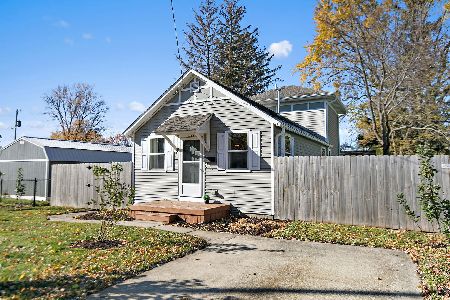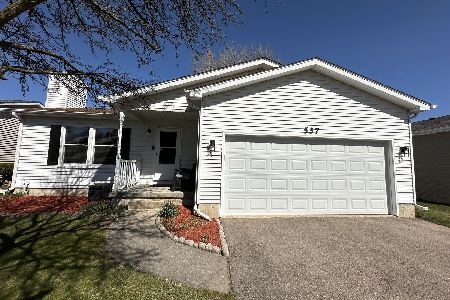521 Lucerne Lane, Dekalb, Illinois 60115
$190,000
|
Sold
|
|
| Status: | Closed |
| Sqft: | 2,200 |
| Cost/Sqft: | $83 |
| Beds: | 3 |
| Baths: | 2 |
| Year Built: | 1993 |
| Property Taxes: | $6,073 |
| Days On Market: | 1820 |
| Lot Size: | 0,17 |
Description
Ranch 3 bedroom, 2 bath home with a partially finished basement. LARGE kitchen with plenty of cabinets, pantry, island and sliders leading to the back fenced in yard with deck and shed. Master with a walk in closet and bath. Living room with a wood burning fireplace. 2 car garage. Basement is partially finished with additional storage room. Located on the south side of town near tollway.
Property Specifics
| Single Family | |
| — | |
| — | |
| 1993 | |
| Full | |
| — | |
| No | |
| 0.17 |
| De Kalb | |
| — | |
| — / Not Applicable | |
| None | |
| Public | |
| Public Sewer | |
| 10992034 | |
| 0826356012 |
Property History
| DATE: | EVENT: | PRICE: | SOURCE: |
|---|---|---|---|
| 11 Mar, 2021 | Sold | $190,000 | MRED MLS |
| 11 Feb, 2021 | Under contract | $182,000 | MRED MLS |
| 9 Feb, 2021 | Listed for sale | $182,000 | MRED MLS |
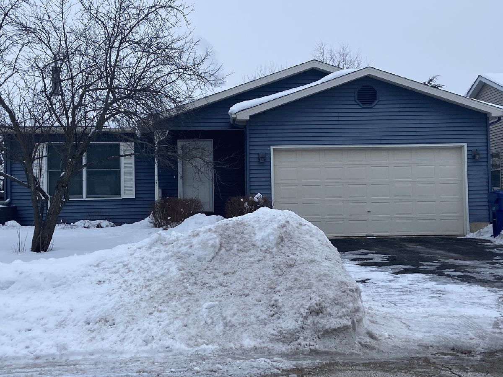
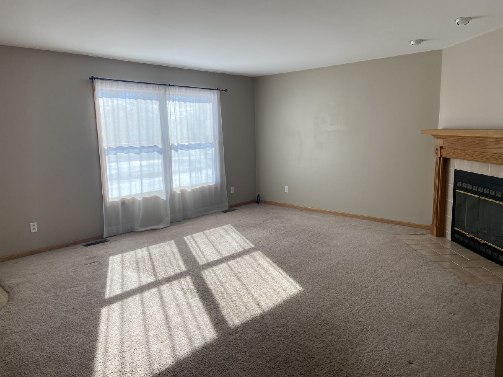
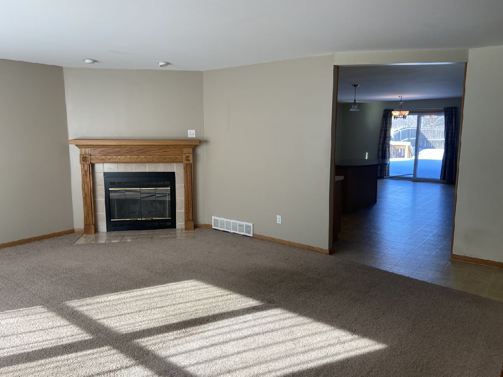
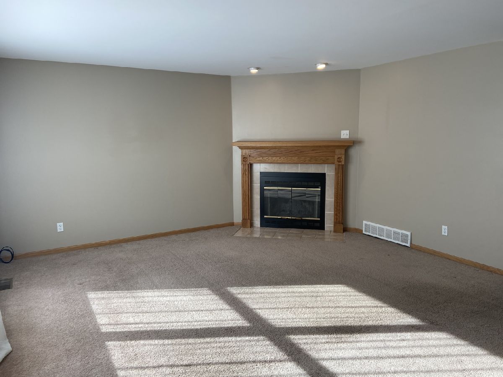
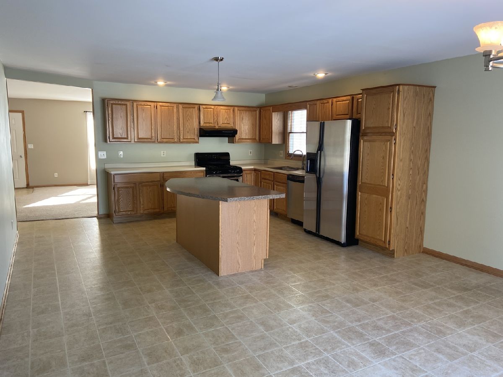
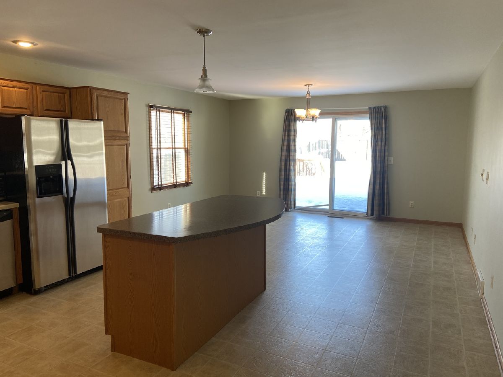
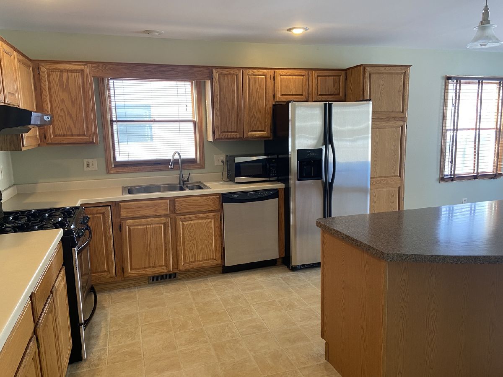
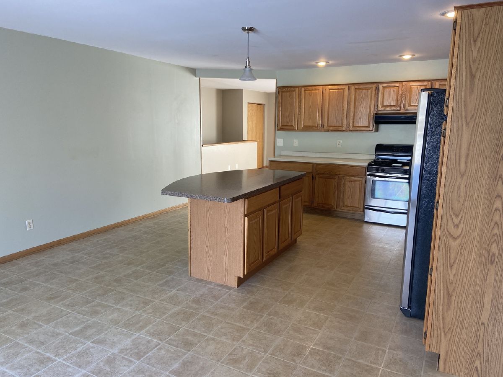
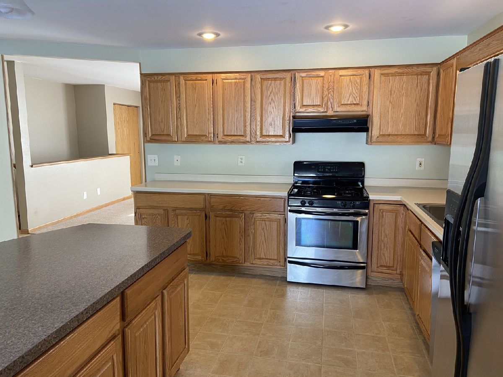
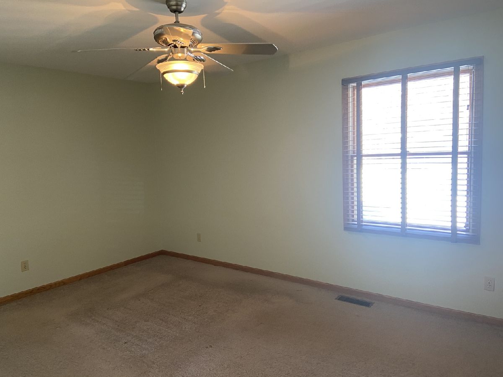
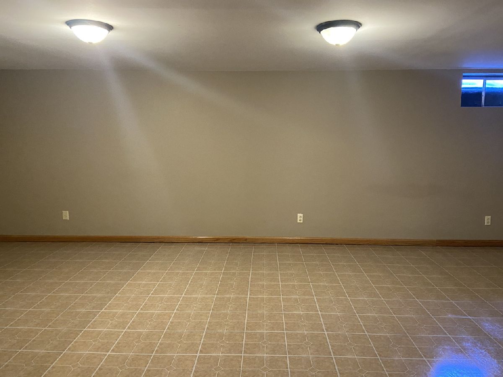
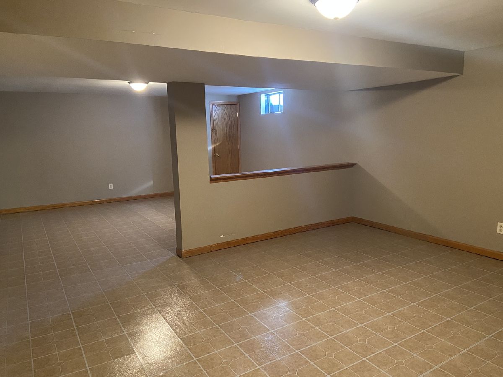
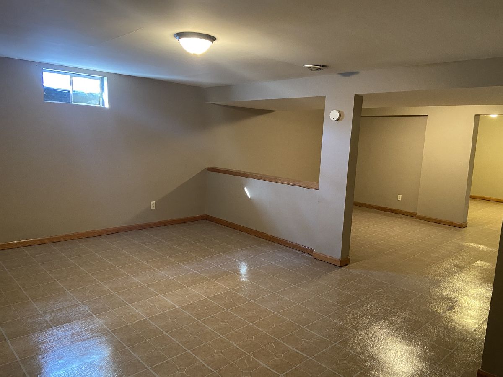
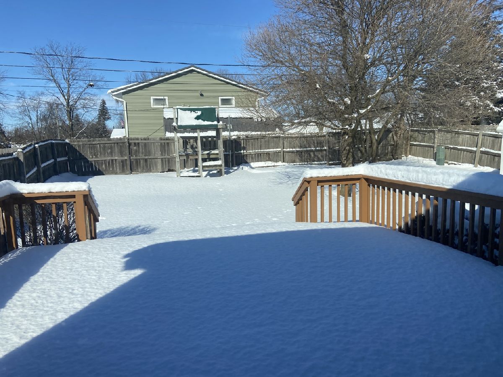
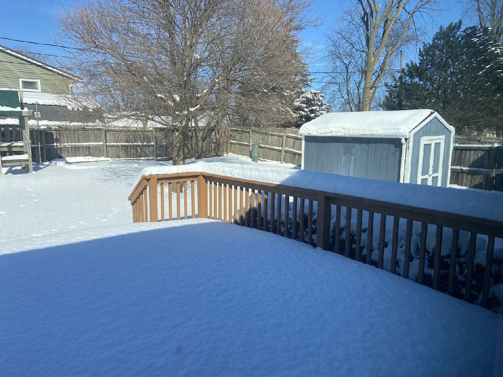
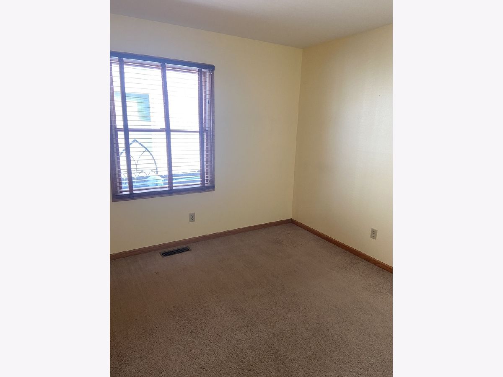
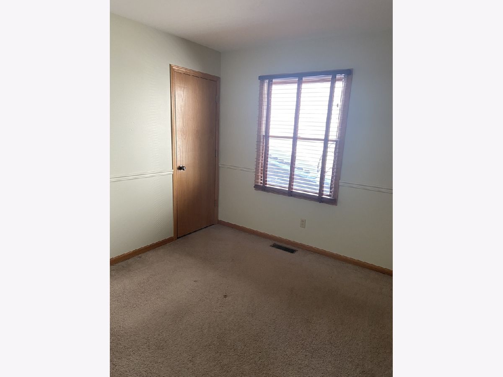
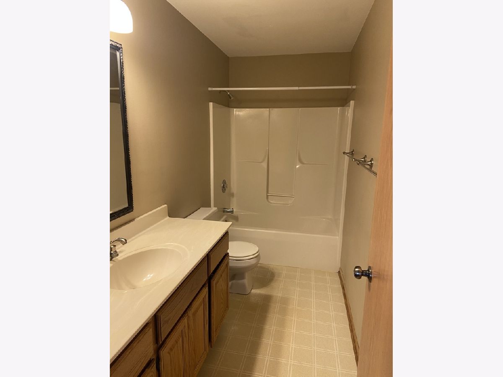
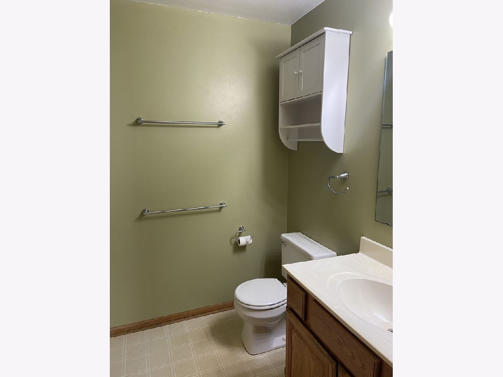
Room Specifics
Total Bedrooms: 3
Bedrooms Above Ground: 3
Bedrooms Below Ground: 0
Dimensions: —
Floor Type: Carpet
Dimensions: —
Floor Type: Carpet
Full Bathrooms: 2
Bathroom Amenities: —
Bathroom in Basement: 0
Rooms: Deck,Game Room,Office,Workshop
Basement Description: Finished
Other Specifics
| 2 | |
| — | |
| — | |
| — | |
| — | |
| 55X135 | |
| — | |
| Full | |
| First Floor Bedroom, First Floor Laundry, First Floor Full Bath, Walk-In Closet(s), Some Carpeting | |
| Range, Dishwasher, High End Refrigerator, Disposal, Stainless Steel Appliance(s) | |
| Not in DB | |
| — | |
| — | |
| — | |
| Wood Burning |
Tax History
| Year | Property Taxes |
|---|---|
| 2021 | $6,073 |
Contact Agent
Nearby Similar Homes
Contact Agent
Listing Provided By
Weichert REALTORS Signature Professionals

