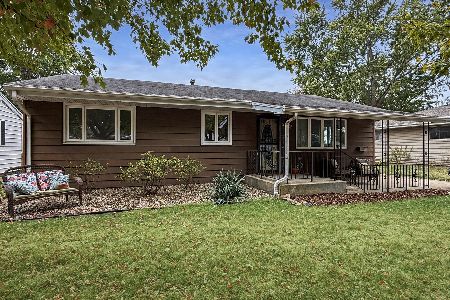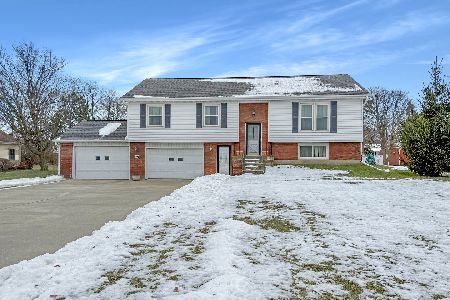521 Neipswah, Rantoul, Illinois 61866
$170,000
|
Sold
|
|
| Status: | Closed |
| Sqft: | 2,014 |
| Cost/Sqft: | $87 |
| Beds: | 3 |
| Baths: | 2 |
| Year Built: | 2000 |
| Property Taxes: | $5,493 |
| Days On Market: | 5062 |
| Lot Size: | 0,00 |
Description
Beautiful home on picturesque lot. Open floor plan, tall ceilings, large windows with spectacular views of the landscape & lots of natural light make this home delightful. Custom kitchen features Corian countertops, Jenn-Air cooktop, cabinetry with pull-out trays and table space overlooking the flagstone patio and natural stone landscape. Master bedroom suite has trey ceiling, walk-in closet, large bathroom with double bowl vanity plus a make-up vanity. Spacious bonus room above the garage could be a family room, office space or hobby area. It has lots of built-ins and 2 skylights. Ceiling fans can be found in all rooms except dining room. Outside you will find many perennials & flowering bushes. Note: Stained glass feature in master bath does not stay. Washer/dryer work but convey as-is.
Property Specifics
| Single Family | |
| — | |
| Contemporary | |
| 2000 | |
| None | |
| — | |
| No | |
| — |
| Champaign | |
| Indian Hills | |
| 25 / Annual | |
| — | |
| Public | |
| Public Sewer | |
| 09465374 | |
| 140334378029 |
Nearby Schools
| NAME: | DISTRICT: | DISTANCE: | |
|---|---|---|---|
|
Grade School
Rantoul |
CSD 1 | — | |
|
Middle School
Eater |
Not in DB | ||
|
High School
Rantoul |
THSD | Not in DB | |
Property History
| DATE: | EVENT: | PRICE: | SOURCE: |
|---|---|---|---|
| 29 Jun, 2012 | Sold | $170,000 | MRED MLS |
| 23 May, 2012 | Under contract | $174,900 | MRED MLS |
| 21 Apr, 2012 | Listed for sale | $0 | MRED MLS |
| 29 Jun, 2012 | Sold | $170,000 | MRED MLS |
| 21 Apr, 2012 | Listed for sale | $174,900 | MRED MLS |
Room Specifics
Total Bedrooms: 3
Bedrooms Above Ground: 3
Bedrooms Below Ground: 0
Dimensions: —
Floor Type: Carpet
Dimensions: —
Floor Type: Carpet
Full Bathrooms: 2
Bathroom Amenities: —
Bathroom in Basement: —
Rooms: Walk In Closet
Basement Description: Crawl
Other Specifics
| 2 | |
| — | |
| — | |
| Patio | |
| — | |
| 85 X 120 | |
| — | |
| Full | |
| First Floor Bedroom, Vaulted/Cathedral Ceilings, Skylight(s) | |
| Cooktop, Dishwasher, Disposal, Dryer, Microwave, Built-In Oven, Range, Refrigerator, Washer | |
| Not in DB | |
| — | |
| — | |
| — | |
| Gas Log |
Tax History
| Year | Property Taxes |
|---|---|
| 2012 | $5,493 |
| 2012 | $5,431 |
Contact Agent
Nearby Similar Homes
Nearby Sold Comparables
Contact Agent
Listing Provided By
REALTY 2000, INC.






