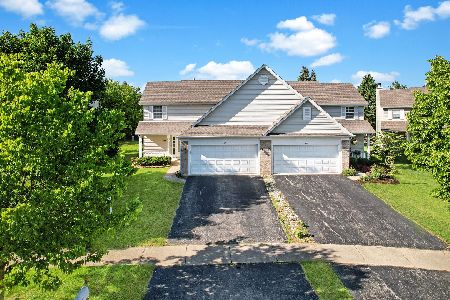521 Northgate Circle, Oswego, Illinois 60543
$181,000
|
Sold
|
|
| Status: | Closed |
| Sqft: | 1,350 |
| Cost/Sqft: | $133 |
| Beds: | 3 |
| Baths: | 3 |
| Year Built: | 1997 |
| Property Taxes: | $4,477 |
| Days On Market: | 2667 |
| Lot Size: | 0,00 |
Description
Wonderful Two Story Duplex w/Lots of Natural Light! Nice Open Floor Plan! Family Room w/Brick Gas Fireplace, Recessed Lights and Wood Laminate Floors. Dining Room also has Wood Laminate Floors. Eat in Kitchen w/Ceramic Floors, Nice Cabinets, Newer Counter Tops and A Sliding Glass Door to the Most Beautifully Landscaped Backyard in the Subdivision!!!!! An Awesome Private Setting w/Mature Trees, Colorful Flowers, A Patio and Newly Painted Deck! The Sound Proof Barrier Makes this Huge Yard the Perfect Location for Entertaining!! The Master Bedroom Suite Has Cathedral Ceilings, a Walk In Closet and Private Bath.Two Additional Bedrooms and a Bathroom Upstairs. Attached 2 Car Garage and An Extended Black Top Driveway for Extra Parking. New Roof (2018), Very Low Association Fees. This Property is Located Minutes from Downtown Oswego, Schools, Parks and Trails!!!
Property Specifics
| Condos/Townhomes | |
| 2 | |
| — | |
| 1997 | |
| None | |
| BRIGHTON | |
| No | |
| — |
| Kendall | |
| Lakeview Estates | |
| 20 / Monthly | |
| Exterior Maintenance | |
| Lake Michigan | |
| Public Sewer | |
| 10067331 | |
| 0319276058 |
Nearby Schools
| NAME: | DISTRICT: | DISTANCE: | |
|---|---|---|---|
|
Grade School
Prairie Point Elementary School |
308 | — | |
|
Middle School
Traughber Junior High School |
308 | Not in DB | |
|
High School
Oswego High School |
308 | Not in DB | |
Property History
| DATE: | EVENT: | PRICE: | SOURCE: |
|---|---|---|---|
| 31 Aug, 2016 | Sold | $163,500 | MRED MLS |
| 18 Jul, 2016 | Under contract | $160,000 | MRED MLS |
| 16 Jul, 2016 | Listed for sale | $160,000 | MRED MLS |
| 13 Nov, 2018 | Sold | $181,000 | MRED MLS |
| 30 Sep, 2018 | Under contract | $180,000 | MRED MLS |
| — | Last price change | $185,000 | MRED MLS |
| 29 Aug, 2018 | Listed for sale | $185,000 | MRED MLS |
Room Specifics
Total Bedrooms: 3
Bedrooms Above Ground: 3
Bedrooms Below Ground: 0
Dimensions: —
Floor Type: Carpet
Dimensions: —
Floor Type: Carpet
Full Bathrooms: 3
Bathroom Amenities: —
Bathroom in Basement: 0
Rooms: No additional rooms
Basement Description: None
Other Specifics
| 2 | |
| Concrete Perimeter | |
| Asphalt | |
| Deck, Patio, End Unit | |
| Irregular Lot | |
| 43X177X66X111X134 | |
| — | |
| Full | |
| Vaulted/Cathedral Ceilings, Wood Laminate Floors, First Floor Laundry | |
| Range, Dishwasher, Refrigerator | |
| Not in DB | |
| — | |
| — | |
| — | |
| Gas Log, Gas Starter |
Tax History
| Year | Property Taxes |
|---|---|
| 2016 | $4,430 |
| 2018 | $4,477 |
Contact Agent
Nearby Similar Homes
Nearby Sold Comparables
Contact Agent
Listing Provided By
Charles Rutenberg Realty





