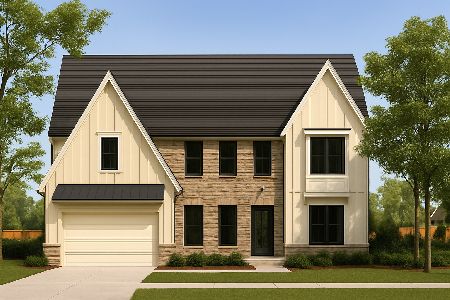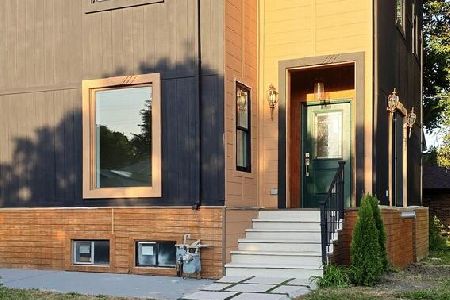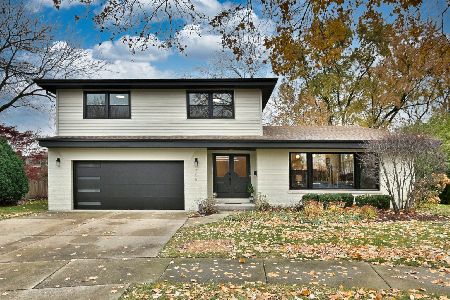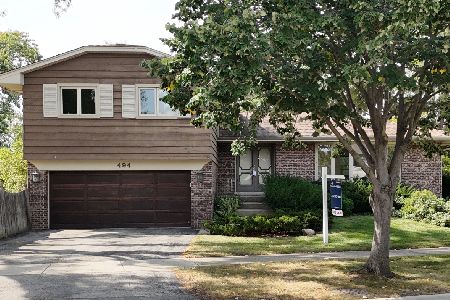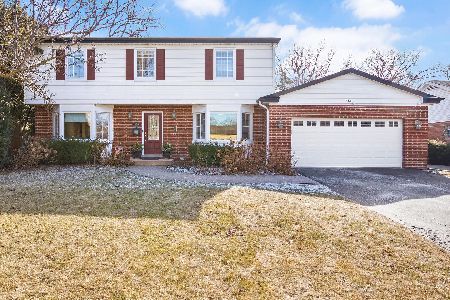521 Parkview Avenue, Elmhurst, Illinois 60126
$385,000
|
Sold
|
|
| Status: | Closed |
| Sqft: | 1,432 |
| Cost/Sqft: | $272 |
| Beds: | 3 |
| Baths: | 2 |
| Year Built: | 1958 |
| Property Taxes: | $7,388 |
| Days On Market: | 2608 |
| Lot Size: | 0,16 |
Description
Check out this Classic All Brick Ranch in Crescent Park on a 63 x 120 corner lot! Look no further this home has timeless style and is in impeccable condition. One level living w/ beautiful hardwood floors, gorgeous marble surround WB fireplace, & an abundance of natural light. 1st floor boasts 3 Bedrooms & 1 Full Bathroom, Kitchen, Formal Dining Room & Playroom w/ attached 2 car garage and a BONUS Florida Room off the Garage. The Sprawling Basement was just finished with so many different potential uses for the new lucky owners currently there is a theater room, game room, recreation room, exercise room & a full bathroom along w/ storage & laundry room. You could utilize the basement as an apartment if you wanted to do some updating on the main level w/out having to move out/rent during renovations. Home is situated on a private corner lot in one of Elmhurst's most prestigious addresses all within walking distance of the Prairie Path, schools, parks and restaurants/shops! WELCOME HOME
Property Specifics
| Single Family | |
| — | |
| Ranch | |
| 1958 | |
| Full | |
| — | |
| No | |
| 0.16 |
| Du Page | |
| Crescent Park | |
| 0 / Not Applicable | |
| None | |
| Lake Michigan,Public | |
| Public Sewer | |
| 10144240 | |
| 0612220009 |
Nearby Schools
| NAME: | DISTRICT: | DISTANCE: | |
|---|---|---|---|
|
Grade School
Edison Elementary School |
205 | — | |
|
Middle School
Sandburg Middle School |
205 | Not in DB | |
|
High School
York Community High School |
205 | Not in DB | |
Property History
| DATE: | EVENT: | PRICE: | SOURCE: |
|---|---|---|---|
| 19 Mar, 2018 | Under contract | $0 | MRED MLS |
| 6 Feb, 2018 | Listed for sale | $0 | MRED MLS |
| 5 Apr, 2019 | Sold | $385,000 | MRED MLS |
| 4 Feb, 2019 | Under contract | $389,000 | MRED MLS |
| — | Last price change | $399,500 | MRED MLS |
| 27 Nov, 2018 | Listed for sale | $399,500 | MRED MLS |
Room Specifics
Total Bedrooms: 3
Bedrooms Above Ground: 3
Bedrooms Below Ground: 0
Dimensions: —
Floor Type: Hardwood
Dimensions: —
Floor Type: Hardwood
Full Bathrooms: 2
Bathroom Amenities: Separate Shower,Soaking Tub
Bathroom in Basement: 1
Rooms: Recreation Room,Play Room,Exercise Room,Sun Room
Basement Description: Finished
Other Specifics
| 2 | |
| — | |
| Concrete | |
| Porch Screened, Storms/Screens | |
| Corner Lot | |
| 60 X 114 X 119.60 X 63 | |
| — | |
| Full | |
| Hardwood Floors, First Floor Bedroom, In-Law Arrangement, First Floor Full Bath | |
| Range, Dishwasher, Refrigerator, Freezer, Washer, Dryer | |
| Not in DB | |
| Sidewalks, Street Lights, Street Paved | |
| — | |
| — | |
| Wood Burning |
Tax History
| Year | Property Taxes |
|---|---|
| 2019 | $7,388 |
Contact Agent
Nearby Similar Homes
Nearby Sold Comparables
Contact Agent
Listing Provided By
Berkshire Hathaway HomeServices Prairie Path REALT

