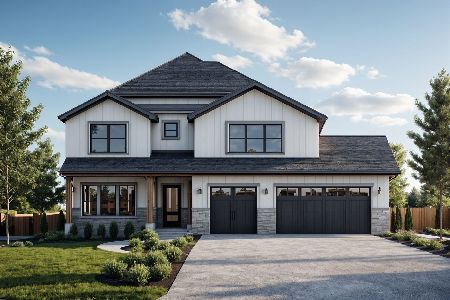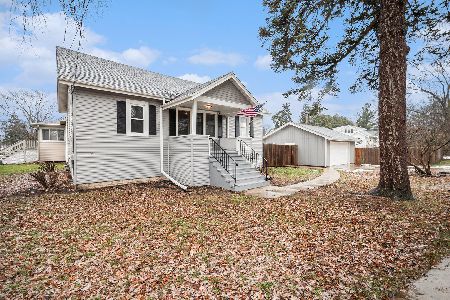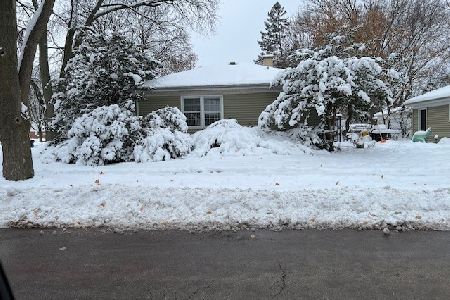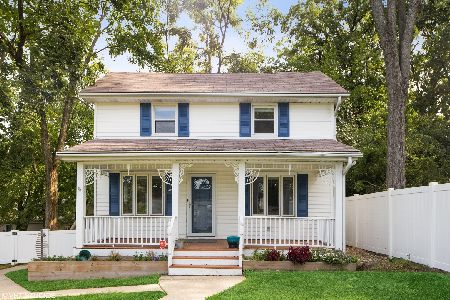521 Phillips Court, Lombard, Illinois 60148
$210,000
|
Sold
|
|
| Status: | Closed |
| Sqft: | 2,046 |
| Cost/Sqft: | $107 |
| Beds: | 3 |
| Baths: | 2 |
| Year Built: | 1962 |
| Property Taxes: | $5,275 |
| Days On Market: | 4102 |
| Lot Size: | 0,24 |
Description
Back on the market-buyer lost their financing! FHA appraised at $242K!, nearly 1/4 acre fenced yard w/ SGD to large patio area & 4-person hot tub for entertaining. New ss appliances, vaulted ceilings, hardwood flrs, skylights, french drs into dining rm, new carpet, large family rm, AC, extra deep garage w/ work area, tv-bonus rm, 12'x12' laundry rm, & loft off 3rd bed. Sale subject to cancellation of prior contract
Property Specifics
| Single Family | |
| — | |
| Tri-Level | |
| 1962 | |
| Partial | |
| — | |
| No | |
| 0.24 |
| Du Page | |
| — | |
| 0 / Not Applicable | |
| None | |
| Lake Michigan | |
| Public Sewer, Sewer-Storm | |
| 08761326 | |
| 0512205008 |
Property History
| DATE: | EVENT: | PRICE: | SOURCE: |
|---|---|---|---|
| 25 Feb, 2015 | Sold | $210,000 | MRED MLS |
| 23 Feb, 2015 | Under contract | $217,900 | MRED MLS |
| — | Last price change | $219,900 | MRED MLS |
| 24 Oct, 2014 | Listed for sale | $224,900 | MRED MLS |
Room Specifics
Total Bedrooms: 3
Bedrooms Above Ground: 3
Bedrooms Below Ground: 0
Dimensions: —
Floor Type: Hardwood
Dimensions: —
Floor Type: Hardwood
Full Bathrooms: 2
Bathroom Amenities: —
Bathroom in Basement: 0
Rooms: Den,Loft
Basement Description: Finished
Other Specifics
| 1 | |
| Concrete Perimeter | |
| Asphalt | |
| Deck, Patio, Hot Tub | |
| Fenced Yard,Wooded | |
| 62 X 182 X 51 X 181 | |
| — | |
| None | |
| Vaulted/Cathedral Ceilings, Skylight(s), Hardwood Floors, First Floor Laundry, First Floor Full Bath | |
| Range, Microwave, Dishwasher, Refrigerator, Washer, Dryer, Disposal | |
| Not in DB | |
| Street Lights, Street Paved | |
| — | |
| — | |
| — |
Tax History
| Year | Property Taxes |
|---|---|
| 2015 | $5,275 |
Contact Agent
Nearby Similar Homes
Nearby Sold Comparables
Contact Agent
Listing Provided By
RE/MAX Signature







