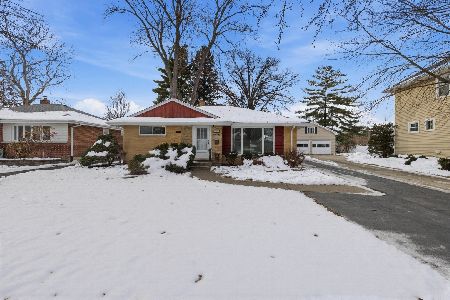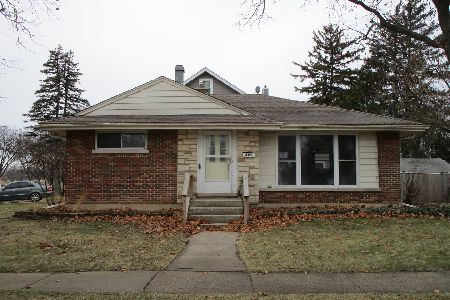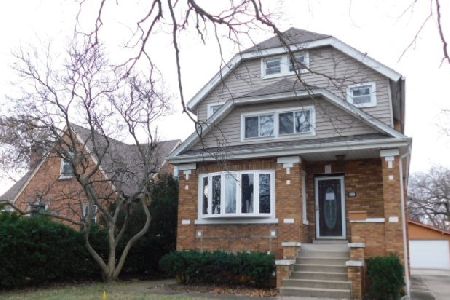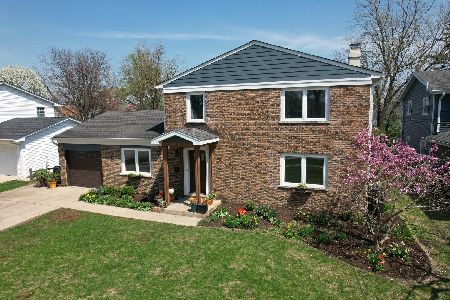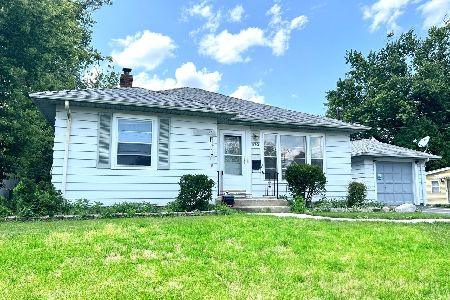521 School Street, Lombard, Illinois 60148
$413,000
|
Sold
|
|
| Status: | Closed |
| Sqft: | 2,701 |
| Cost/Sqft: | $152 |
| Beds: | 4 |
| Baths: | 2 |
| Year Built: | 1964 |
| Property Taxes: | $8,733 |
| Days On Market: | 1756 |
| Lot Size: | 0,22 |
Description
Expanded 2 story home perfectly situated between Madison Meadow Park and Westmore elementary. No basement, yet there is a total of 2701 square feet of living space so you definitely don't want to miss seeing this home. The original garage was converted into a spacious family room with tons of storage and a new 2 car garage built. Beautiful open and updated kitchen with spacious eating area and immense 8' island, granite counters, backsplash, copper farmhouse sink, tile floor and stainless steel appliances. Screen porch off kitchen (with surround sound speakers) leads to the fenced backyard featuring a stunning stamped concrete patio. Laundry room on main level with access to the backyard perfect for muddy paws or feet. Living room features cozy wood burning fireplace and beautiful french doors to kitchen. Main level also includes an updated full bath situated next to the home office. Second level features 4 generous sized bedrooms. Two have exposed hardwood and the other two have hardwood under the carpet. Beautifully updated full bath on the 2nd level hall with convenient laundry chute into lower level bathroom. Replacement windows and 3 zoned heating. Fresh paint throughout most of the home. Two car garage is extra deep and has convenient access door to the backyard plus storage above. Office and main level bathroom remodeled in 2020. Siding new in 2019. Stamped concrete patio and front walkway done about 4 years ago. Bathroom on second level gutted and remodeled in 2015. Roof approximately 10 years old. Kitchen completely gutted and remodeled in 2008. So much to enjoy inside and out plus a wonderful neighborhood.
Property Specifics
| Single Family | |
| — | |
| — | |
| 1964 | |
| None | |
| — | |
| No | |
| 0.22 |
| Du Page | |
| — | |
| 0 / Not Applicable | |
| None | |
| Lake Michigan | |
| Public Sewer | |
| 11022011 | |
| 0609315005 |
Nearby Schools
| NAME: | DISTRICT: | DISTANCE: | |
|---|---|---|---|
|
Grade School
Westmore Elementary School |
45 | — | |
|
Middle School
Jackson Middle School |
45 | Not in DB | |
|
High School
Willowbrook High School |
88 | Not in DB | |
Property History
| DATE: | EVENT: | PRICE: | SOURCE: |
|---|---|---|---|
| 21 May, 2021 | Sold | $413,000 | MRED MLS |
| 15 Apr, 2021 | Under contract | $410,000 | MRED MLS |
| 1 Apr, 2021 | Listed for sale | $410,000 | MRED MLS |
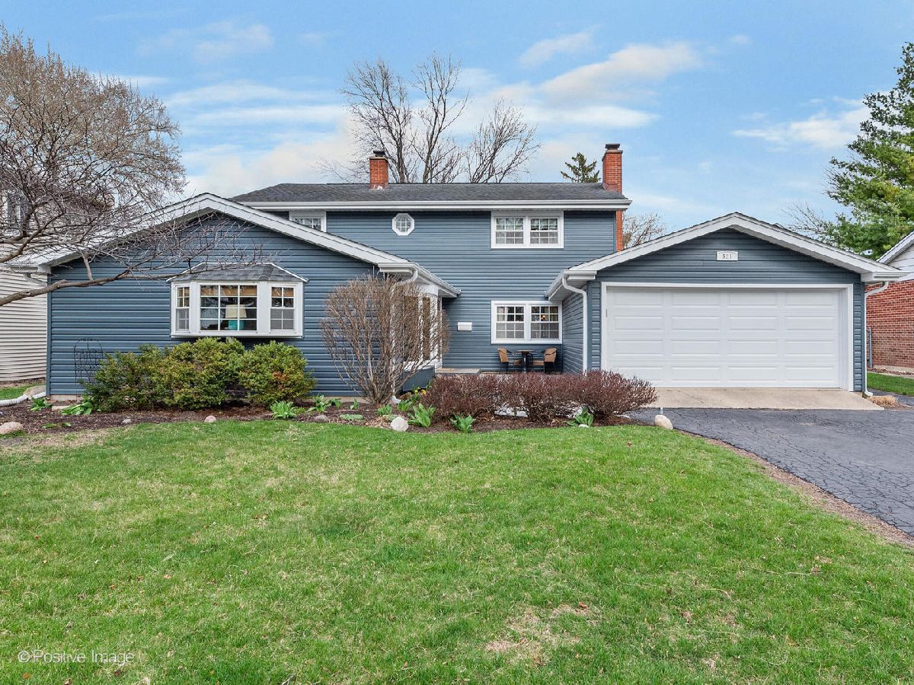















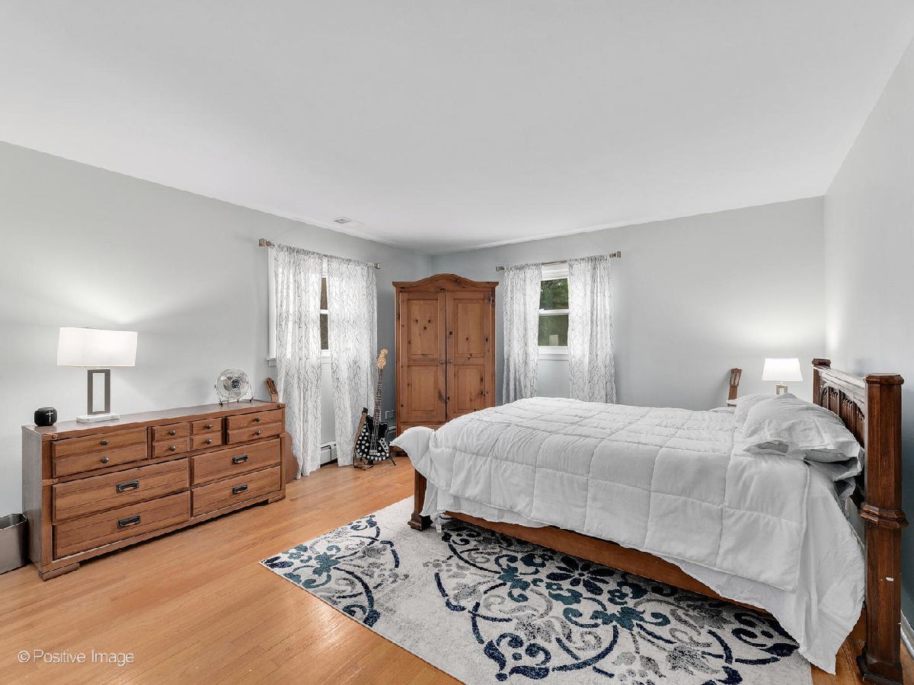
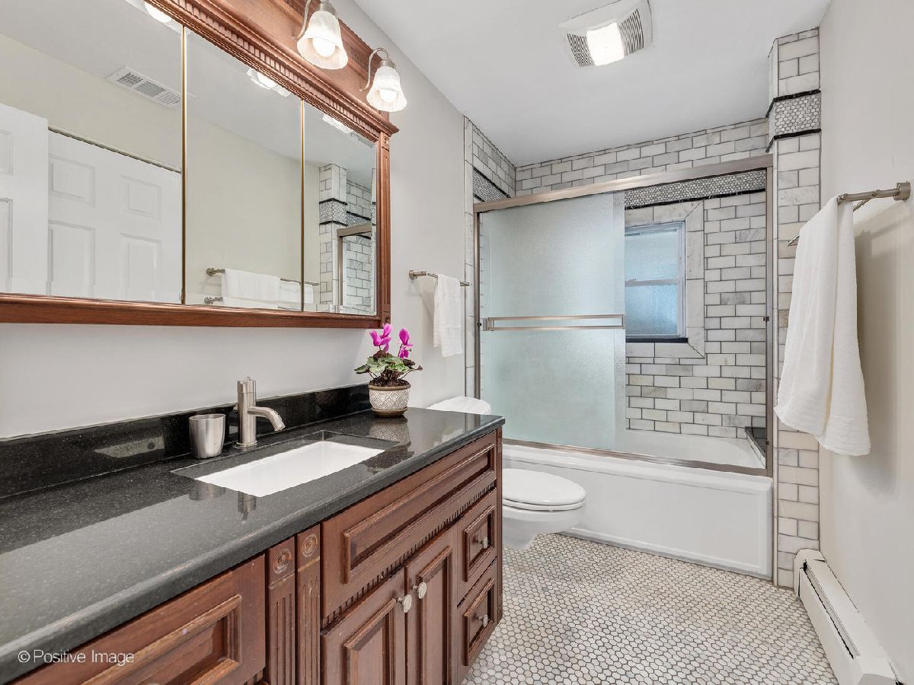

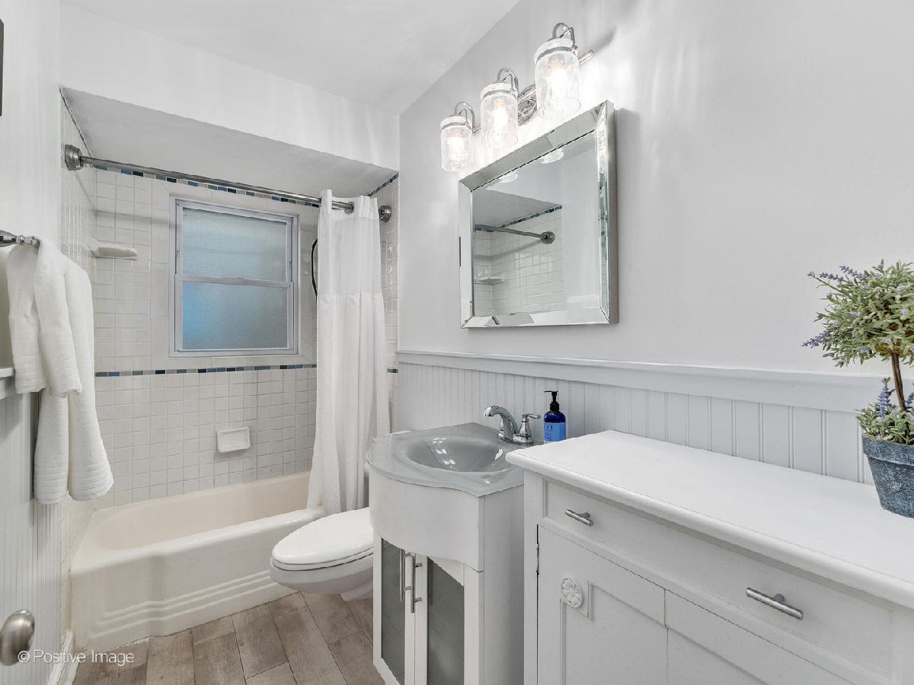

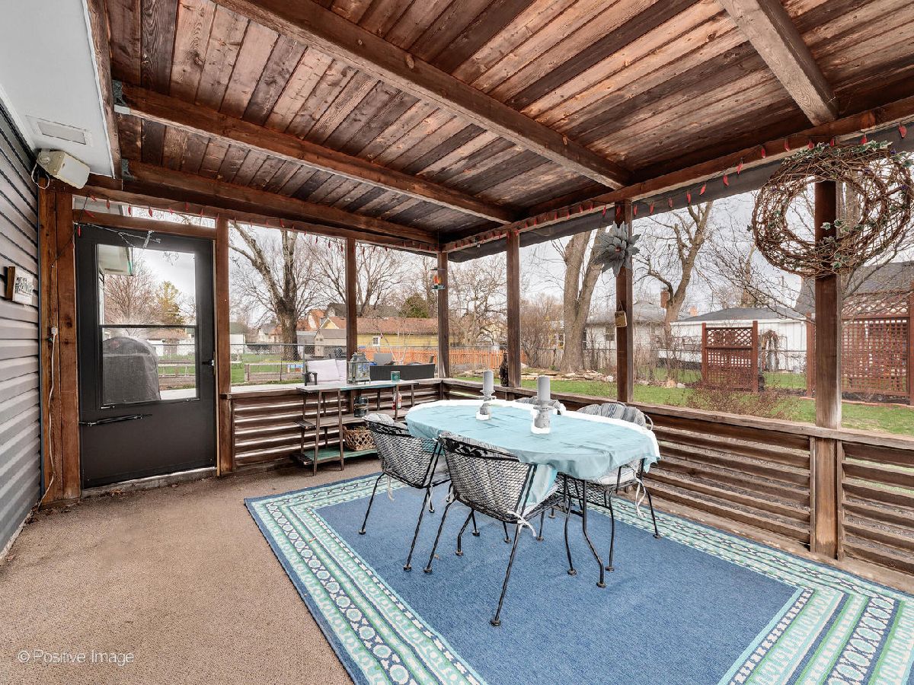


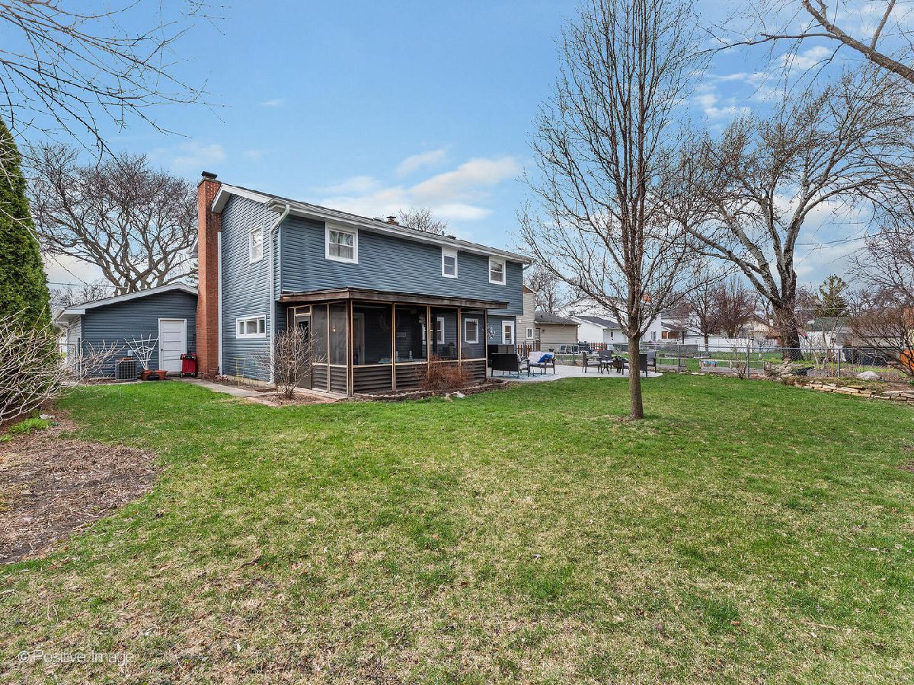
Room Specifics
Total Bedrooms: 4
Bedrooms Above Ground: 4
Bedrooms Below Ground: 0
Dimensions: —
Floor Type: Hardwood
Dimensions: —
Floor Type: Carpet
Dimensions: —
Floor Type: Carpet
Full Bathrooms: 2
Bathroom Amenities: —
Bathroom in Basement: 0
Rooms: Eating Area,Office,Screened Porch
Basement Description: Slab
Other Specifics
| 2 | |
| Concrete Perimeter | |
| Asphalt | |
| Porch Screened, Stamped Concrete Patio | |
| Fenced Yard | |
| 70X140 | |
| — | |
| None | |
| Hardwood Floors, First Floor Laundry, First Floor Full Bath | |
| Range, Microwave, Dishwasher, Refrigerator, Washer, Dryer, Disposal, Stainless Steel Appliance(s) | |
| Not in DB | |
| Park, Tennis Court(s), Lake, Curbs, Sidewalks, Street Lights | |
| — | |
| — | |
| Wood Burning |
Tax History
| Year | Property Taxes |
|---|---|
| 2021 | $8,733 |
Contact Agent
Nearby Similar Homes
Nearby Sold Comparables
Contact Agent
Listing Provided By
Keller Williams Premiere Properties


