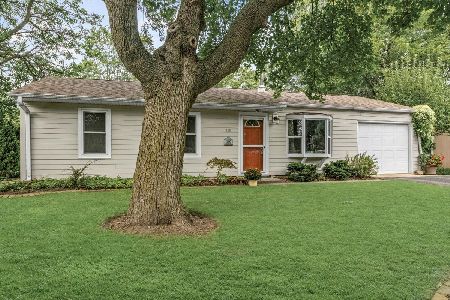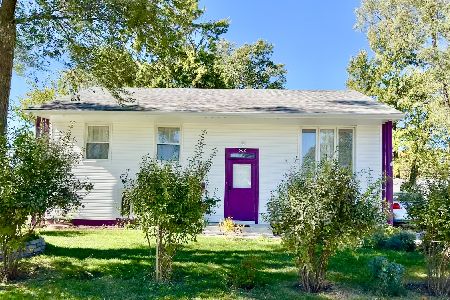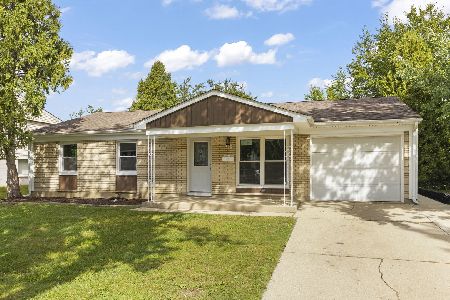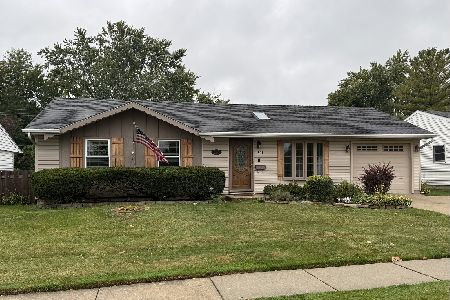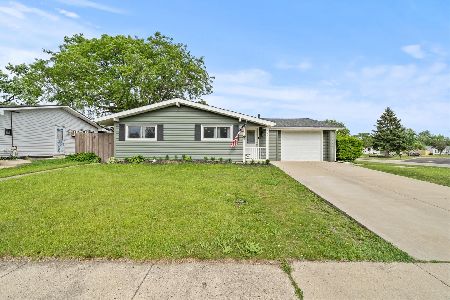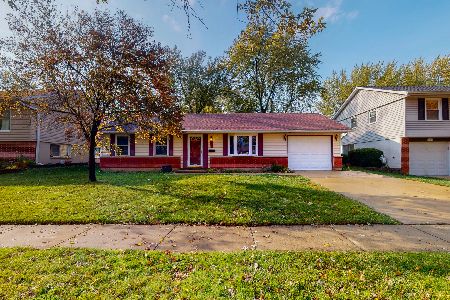521 Sherwood Drive, Streamwood, Illinois 60107
$207,500
|
Sold
|
|
| Status: | Closed |
| Sqft: | 1,274 |
| Cost/Sqft: | $164 |
| Beds: | 3 |
| Baths: | 2 |
| Year Built: | 1969 |
| Property Taxes: | $5,865 |
| Days On Market: | 2380 |
| Lot Size: | 0,17 |
Description
Nothing to do but move in! Charming ranch in desirable Woodland Heights! Updated throughout in 2013! Living room with large floor to ceiling window welcomes you home! Eat in kitchen features an abundance of white cabinetry, granite counter tops, stainless steel appliances, custom tile backsplash, & over looks family room! Hardwood floors throughout! Master plus 2 additional rooms offers tons of space for your family! Renovated hall bath with new ceiling, & modern vanity with double sink! Other features include white trim & crown molding throughout, new gutters, new washing machine, & newer plumbing! Newer roof with warranty! Great location~ in the heart of Streamwood with easy access to Irving Park Rd & Schaumburg Rd! Don't pass this one up!
Property Specifics
| Single Family | |
| — | |
| Ranch | |
| 1969 | |
| None | |
| — | |
| No | |
| 0.17 |
| Cook | |
| Woodland Heights | |
| 0 / Not Applicable | |
| None | |
| Public | |
| Public Sewer | |
| 10363425 | |
| 06243070180000 |
Nearby Schools
| NAME: | DISTRICT: | DISTANCE: | |
|---|---|---|---|
|
Grade School
Ridge Circle Elementary School |
46 | — | |
|
Middle School
Canton Middle School |
46 | Not in DB | |
|
High School
Streamwood High School |
46 | Not in DB | |
Property History
| DATE: | EVENT: | PRICE: | SOURCE: |
|---|---|---|---|
| 24 Aug, 2012 | Sold | $70,000 | MRED MLS |
| 8 Aug, 2012 | Under contract | $57,500 | MRED MLS |
| 13 Jul, 2012 | Listed for sale | $57,500 | MRED MLS |
| 29 Apr, 2013 | Sold | $150,000 | MRED MLS |
| 18 Mar, 2013 | Under contract | $158,500 | MRED MLS |
| 14 Mar, 2013 | Listed for sale | $158,500 | MRED MLS |
| 23 Jul, 2019 | Sold | $207,500 | MRED MLS |
| 8 May, 2019 | Under contract | $208,500 | MRED MLS |
| 1 May, 2019 | Listed for sale | $208,500 | MRED MLS |
Room Specifics
Total Bedrooms: 3
Bedrooms Above Ground: 3
Bedrooms Below Ground: 0
Dimensions: —
Floor Type: Carpet
Dimensions: —
Floor Type: Carpet
Full Bathrooms: 2
Bathroom Amenities: Soaking Tub
Bathroom in Basement: 0
Rooms: No additional rooms
Basement Description: None
Other Specifics
| 1 | |
| Concrete Perimeter | |
| Concrete | |
| Patio, Storms/Screens | |
| — | |
| 7216 SQ.FT. | |
| Unfinished | |
| Half | |
| Hardwood Floors, First Floor Bedroom, First Floor Laundry, First Floor Full Bath | |
| Range, Microwave, Dishwasher, Refrigerator, Washer, Dryer, Stainless Steel Appliance(s) | |
| Not in DB | |
| Sidewalks, Street Lights, Street Paved | |
| — | |
| — | |
| — |
Tax History
| Year | Property Taxes |
|---|---|
| 2012 | $4,102 |
| 2013 | $4,101 |
| 2019 | $5,865 |
Contact Agent
Nearby Similar Homes
Nearby Sold Comparables
Contact Agent
Listing Provided By
RE/MAX Suburban

