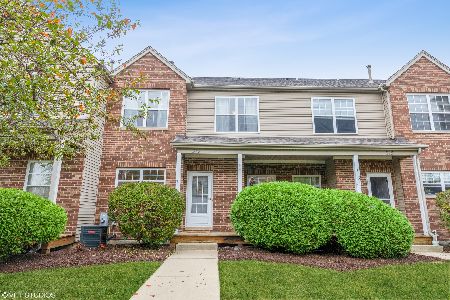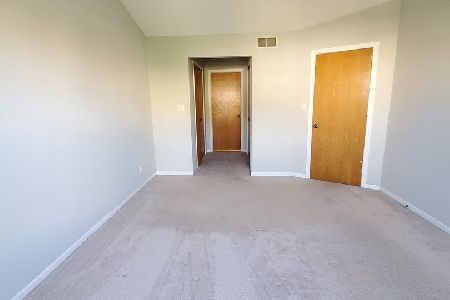521 Stonegate Drive, Sycamore, Illinois 60178
$139,900
|
Sold
|
|
| Status: | Closed |
| Sqft: | 1,278 |
| Cost/Sqft: | $109 |
| Beds: | 2 |
| Baths: | 2 |
| Year Built: | 2006 |
| Property Taxes: | $0 |
| Days On Market: | 7387 |
| Lot Size: | 0,00 |
Description
Pristine Heron Creek Benjamin Penthouse w/cozy FP has extraordinary light & bright open feeling. MSTR BDR w/vaulted ceiling, MSTR Bath & walk in closet. Stonegate Townhomes are nestled in the Heart of Sycamore w/easy access to I88 & I90. Builder warranty, contract & bonus-stainless oven/range, dishwasher & hood fan, Free to Buyers!
Property Specifics
| Condos/Townhomes | |
| — | |
| — | |
| 2006 | |
| None | |
| BENJAMIN | |
| No | |
| — |
| De Kalb | |
| Heron Creek | |
| 75 / — | |
| Exterior Maintenance,Lawn Care,Snow Removal | |
| Public | |
| Public Sewer | |
| 05288907 | |
| NEW |
Property History
| DATE: | EVENT: | PRICE: | SOURCE: |
|---|---|---|---|
| 1 Feb, 2007 | Sold | $139,900 | MRED MLS |
| 4 Oct, 2006 | Under contract | $139,900 | MRED MLS |
| — | Last price change | $145,900 | MRED MLS |
| 13 Nov, 2005 | Listed for sale | $144,900 | MRED MLS |
Room Specifics
Total Bedrooms: 2
Bedrooms Above Ground: 2
Bedrooms Below Ground: 0
Dimensions: —
Floor Type: Carpet
Full Bathrooms: 2
Bathroom Amenities: —
Bathroom in Basement: 0
Rooms: Utility Room-2nd Floor
Basement Description: None
Other Specifics
| 1 | |
| Concrete Perimeter | |
| Asphalt | |
| Deck | |
| Common Grounds | |
| PUD | |
| — | |
| Full | |
| Vaulted/Cathedral Ceilings, Laundry Hook-Up in Unit | |
| Range, Dishwasher, Disposal | |
| Not in DB | |
| — | |
| — | |
| — | |
| Gas Log |
Tax History
| Year | Property Taxes |
|---|
Contact Agent
Nearby Similar Homes
Nearby Sold Comparables
Contact Agent
Listing Provided By
RE/MAX Experience






