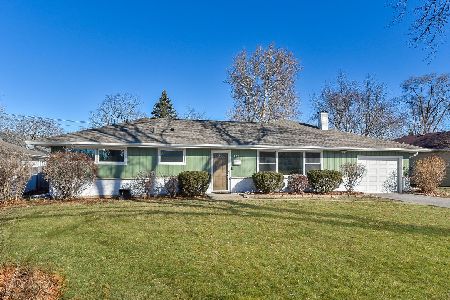521 Turf Lane, Wheaton, Illinois 60187
$880,000
|
Sold
|
|
| Status: | Closed |
| Sqft: | 3,219 |
| Cost/Sqft: | $280 |
| Beds: | 4 |
| Baths: | 5 |
| Year Built: | 2013 |
| Property Taxes: | $18,824 |
| Days On Market: | 960 |
| Lot Size: | 0,00 |
Description
Let's start with WOW! You'll love the open floor plan the minute you walk in. This is the perfect home for entertaining. Formal dining room. Chef's kitchen with center island, 8 ft. breakfast bar, granite countertops, decorative Mosiac tile back splash, stainless appliances, walk-in pantry and abundant cabinet space. Kitchen overlooks the spacious great room with fireplace. Den/office is adjacent to the breakfast area. All white trim, crown molding, wainscoting and doors throughout. 2nd floor offers primary suite, 2 bedrooms connected by a Jack 'n Jill bath, ensuite guest room with private bath and laundry room. Large loft area with custom gallery style shelving and sitting area. Finished basement has a huge family room, 5th bedroom and bath. Perfect for a Nanny's room. Gorgeous fenced backyard offers professional mature landscaping and privacy. Large Paver brick patio, Pergola, natural gas fire pit, patio outdoor fan & light plus 2 patio remote controlled electric heaters. Phantom screen (shade & UV blocking) mounted on Pergola remains with separate zoned patio audio system. 3 car tandem attached garage. Updates include: all new light fixtures throughout. New refrigerator and dishwasher. Updated half bath. New garage door opener system with wifi. Vivint security system. New sump pump and backup battery. Sought after Wheaton North High School. Short distance to downtown Wheaton and shopping. Minutes to Metra train from either College Avenue station or downtown Wheaton. Home is ready for its new owners! Just move in and enjoy!
Property Specifics
| Single Family | |
| — | |
| — | |
| 2013 | |
| — | |
| — | |
| No | |
| — |
| Du Page | |
| — | |
| — / Not Applicable | |
| — | |
| — | |
| — | |
| 11802055 | |
| 0509206021 |
Nearby Schools
| NAME: | DISTRICT: | DISTANCE: | |
|---|---|---|---|
|
Grade School
Washington Elementary School |
200 | — | |
|
Middle School
Franklin Middle School |
200 | Not in DB | |
|
High School
Wheaton North High School |
200 | Not in DB | |
Property History
| DATE: | EVENT: | PRICE: | SOURCE: |
|---|---|---|---|
| 15 Sep, 2014 | Sold | $710,268 | MRED MLS |
| 14 Jul, 2014 | Under contract | $675,000 | MRED MLS |
| — | Last price change | $699,000 | MRED MLS |
| 23 Nov, 2013 | Listed for sale | $778,900 | MRED MLS |
| 4 Aug, 2023 | Sold | $880,000 | MRED MLS |
| 20 Jun, 2023 | Under contract | $900,000 | MRED MLS |
| 8 Jun, 2023 | Listed for sale | $900,000 | MRED MLS |
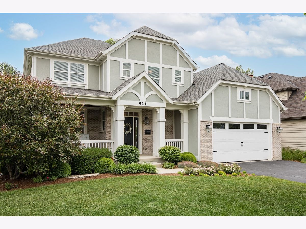
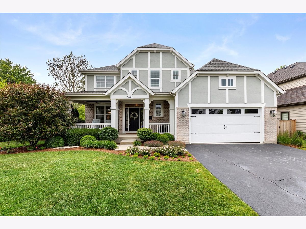
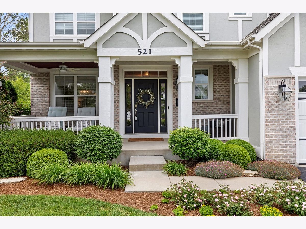
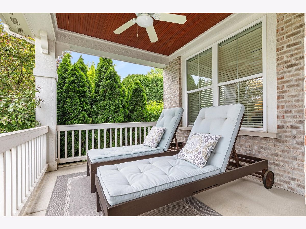
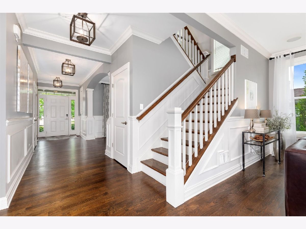
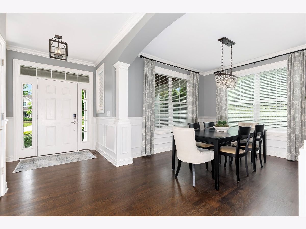
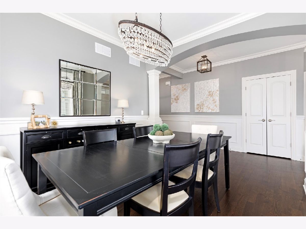
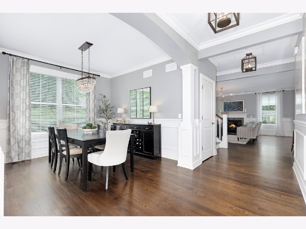
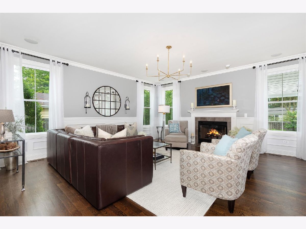
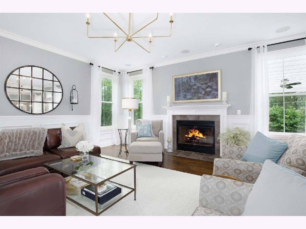
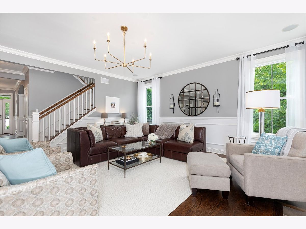
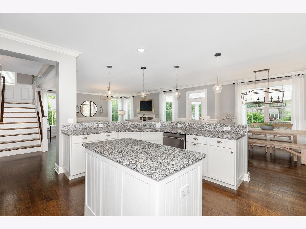
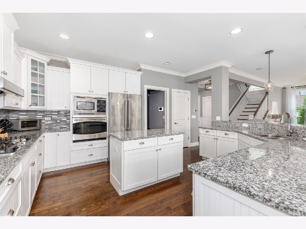
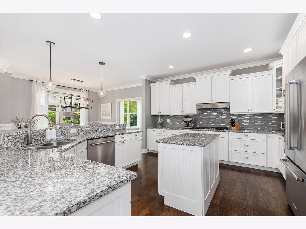
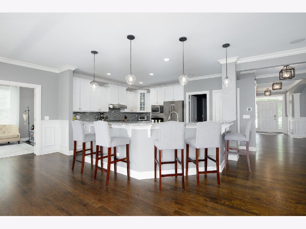
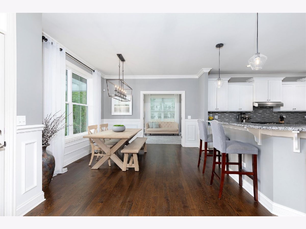
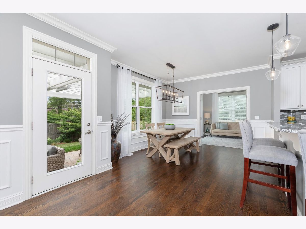
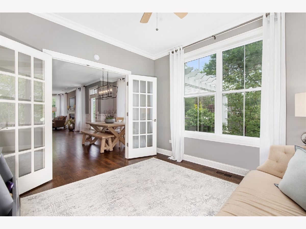
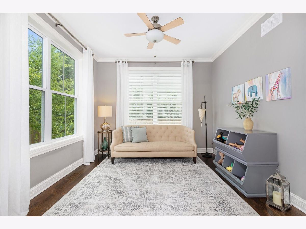
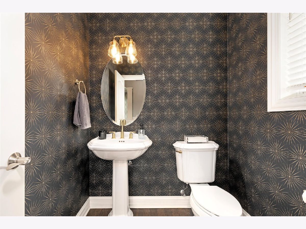
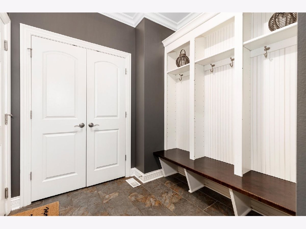
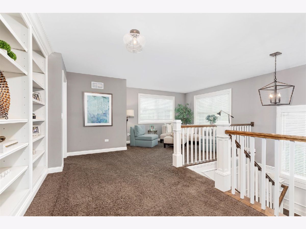
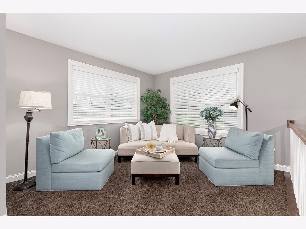
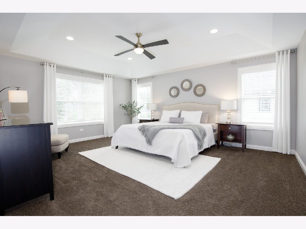
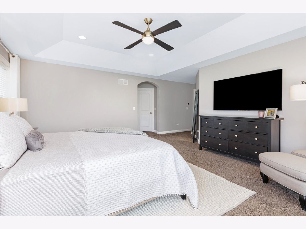
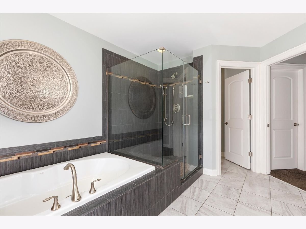
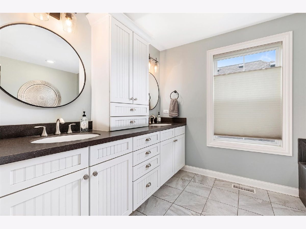
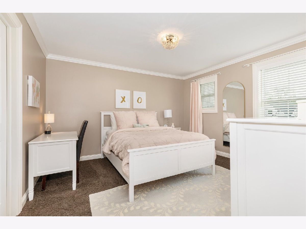
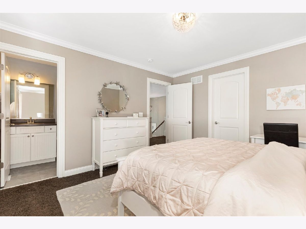
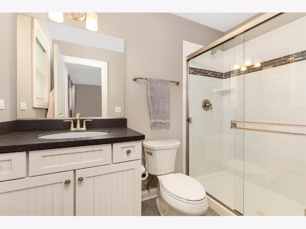
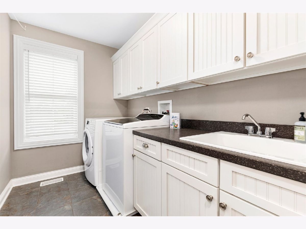
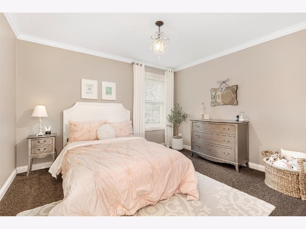
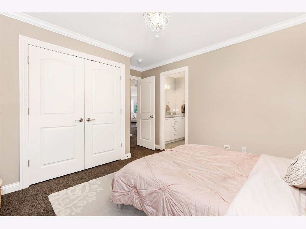
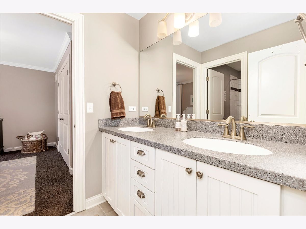
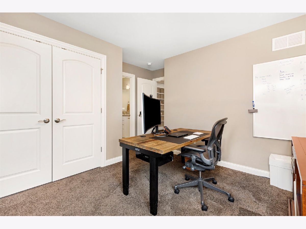
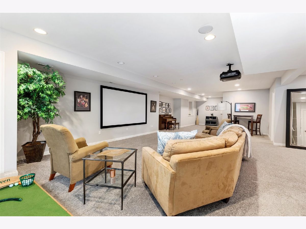
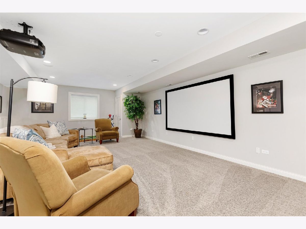
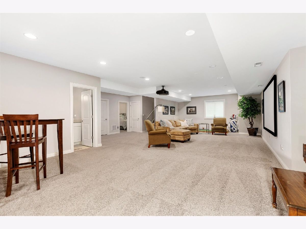
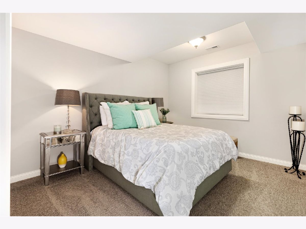
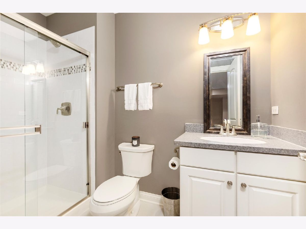
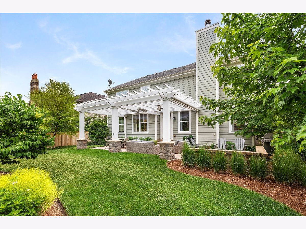
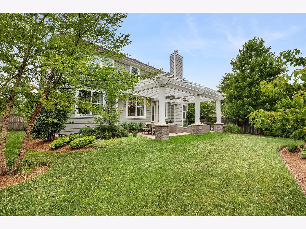
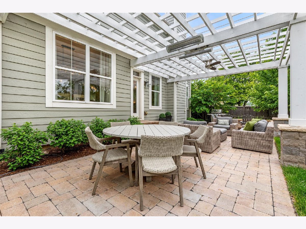
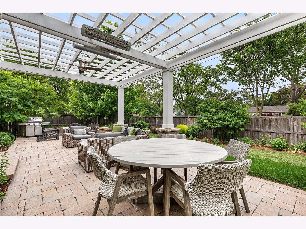
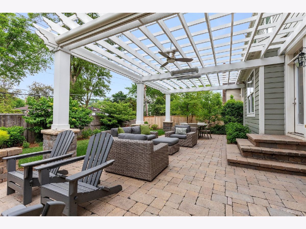
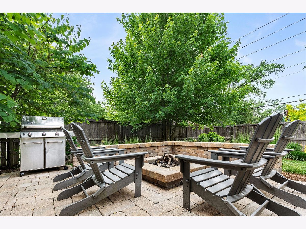
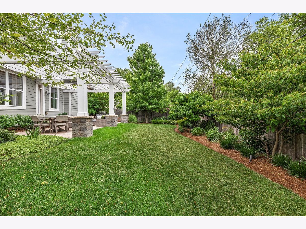
Room Specifics
Total Bedrooms: 5
Bedrooms Above Ground: 4
Bedrooms Below Ground: 1
Dimensions: —
Floor Type: —
Dimensions: —
Floor Type: —
Dimensions: —
Floor Type: —
Dimensions: —
Floor Type: —
Full Bathrooms: 5
Bathroom Amenities: Separate Shower,Double Sink
Bathroom in Basement: 1
Rooms: —
Basement Description: Finished
Other Specifics
| 3 | |
| — | |
| Asphalt | |
| — | |
| — | |
| 75X135 | |
| — | |
| — | |
| — | |
| — | |
| Not in DB | |
| — | |
| — | |
| — | |
| — |
Tax History
| Year | Property Taxes |
|---|---|
| 2023 | $18,824 |
Contact Agent
Nearby Similar Homes
Nearby Sold Comparables
Contact Agent
Listing Provided By
Compass






