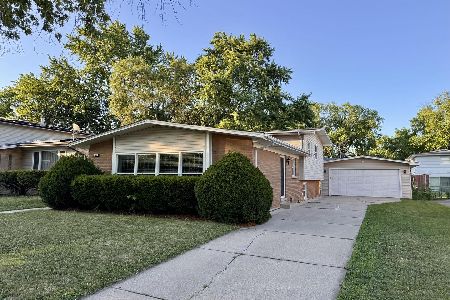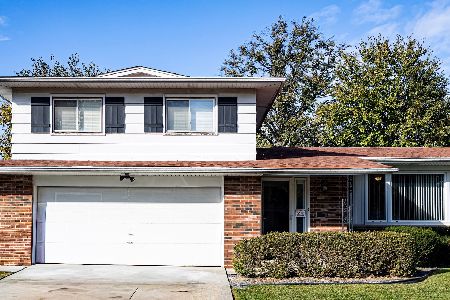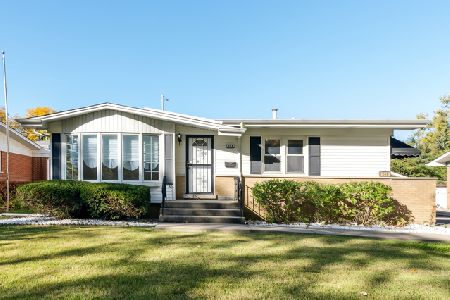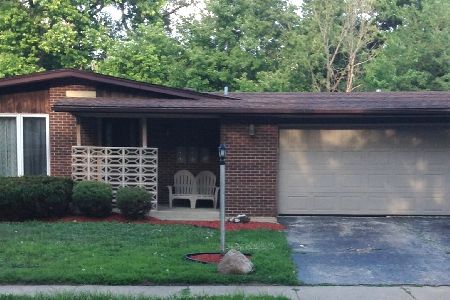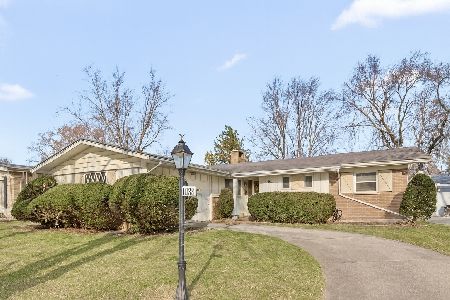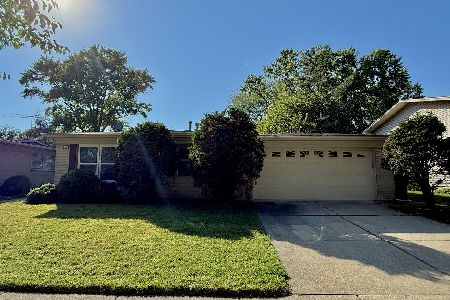521 Virginia Avenue, Glenwood, Illinois 60425
$159,900
|
Sold
|
|
| Status: | Closed |
| Sqft: | 1,934 |
| Cost/Sqft: | $83 |
| Beds: | 3 |
| Baths: | 2 |
| Year Built: | 1968 |
| Property Taxes: | $7,436 |
| Days On Market: | 2514 |
| Lot Size: | 0,19 |
Description
Absolutely stunning! Completely remodeled sprawling ranch home with attached 2 car garage in Glenwood Estates. Newly painted. Gourmet chef kitchen featuring built-in stainless steel appliances, custom cabinetry, quartz countertops, and ceramic tile floors. Spacious bedrooms. New baths. Formal living room and dining room. Full finished lower level rec space and large backyard. Located in HF Blue Ribbon Elementary, JR High, and High School District. Don't miss this great opportunity. Taxes do not reflect homeowner excemption applied for in January; will be taking effect in 2nd installment.
Property Specifics
| Single Family | |
| — | |
| Ranch | |
| 1968 | |
| Full | |
| — | |
| No | |
| 0.19 |
| Cook | |
| — | |
| 0 / Not Applicable | |
| None | |
| Public | |
| Public Sewer | |
| 10279545 | |
| 32052170130000 |
Property History
| DATE: | EVENT: | PRICE: | SOURCE: |
|---|---|---|---|
| 29 Apr, 2019 | Sold | $159,900 | MRED MLS |
| 11 Mar, 2019 | Under contract | $159,900 | MRED MLS |
| 27 Feb, 2019 | Listed for sale | $159,900 | MRED MLS |
Room Specifics
Total Bedrooms: 3
Bedrooms Above Ground: 3
Bedrooms Below Ground: 0
Dimensions: —
Floor Type: Carpet
Dimensions: —
Floor Type: Carpet
Full Bathrooms: 2
Bathroom Amenities: Double Sink
Bathroom in Basement: 1
Rooms: No additional rooms
Basement Description: Finished
Other Specifics
| 2 | |
| Concrete Perimeter | |
| Concrete | |
| Patio, Porch | |
| — | |
| 60 X 130 | |
| — | |
| None | |
| Hardwood Floors, First Floor Bedroom, First Floor Full Bath | |
| Range, Microwave, Dishwasher, Refrigerator, Washer, Dryer | |
| Not in DB | |
| Sidewalks, Street Lights, Street Paved | |
| — | |
| — | |
| — |
Tax History
| Year | Property Taxes |
|---|---|
| 2019 | $7,436 |
Contact Agent
Nearby Similar Homes
Nearby Sold Comparables
Contact Agent
Listing Provided By
Keller Williams Preferred Rlty

