521 Widgeon Lane, Bloomingdale, Illinois 60108
$630,000
|
Sold
|
|
| Status: | Closed |
| Sqft: | 4,471 |
| Cost/Sqft: | $143 |
| Beds: | 4 |
| Baths: | 4 |
| Year Built: | 1992 |
| Property Taxes: | $15,561 |
| Days On Market: | 1743 |
| Lot Size: | 1,33 |
Description
You either know the extraordinary appeal of this special location or you don't... It's a private & quiet enclave of custom homes....This 5 bedroom, 4 bath home is a true family home~ Wide open massive kitchen-family room~ A 21 x21 sun-room and renovated full bath on main level~ Roof and furnaces all under 10 years old~ 3 car side load garage one stall is 10' perfect for work vehicle/van large SUV etc.~ Finished lower level with bedroom, full bath and enough space for a theater room and game room~ Ample storage and access to garage~ Private 1.4328 acre parcel radiates an air of serenity~
Property Specifics
| Single Family | |
| — | |
| Traditional | |
| 1992 | |
| Full | |
| — | |
| No | |
| 1.33 |
| Du Page | |
| Mallard Lake Estates | |
| 150 / Annual | |
| Exterior Maintenance | |
| Private Well | |
| Septic-Private | |
| 11066873 | |
| 0218402005 |
Nearby Schools
| NAME: | DISTRICT: | DISTANCE: | |
|---|---|---|---|
|
Grade School
Elsie Johnson Elementary School |
93 | — | |
|
Middle School
Stratford Middle School |
93 | Not in DB | |
|
High School
Glenbard North High School |
87 | Not in DB | |
Property History
| DATE: | EVENT: | PRICE: | SOURCE: |
|---|---|---|---|
| 24 Jun, 2015 | Sold | $570,000 | MRED MLS |
| 6 May, 2015 | Under contract | $649,000 | MRED MLS |
| 10 Mar, 2015 | Listed for sale | $649,000 | MRED MLS |
| 11 Aug, 2021 | Sold | $630,000 | MRED MLS |
| 23 Jun, 2021 | Under contract | $639,000 | MRED MLS |
| — | Last price change | $659,000 | MRED MLS |
| 26 Apr, 2021 | Listed for sale | $659,000 | MRED MLS |
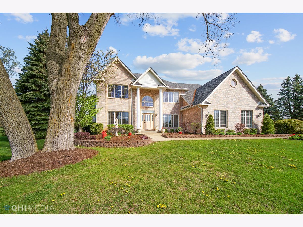
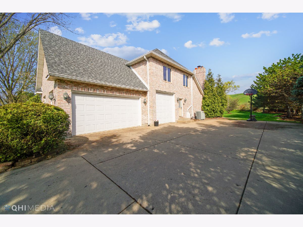
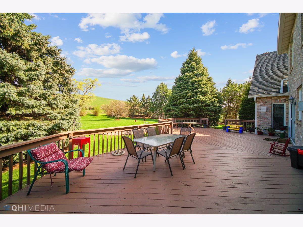
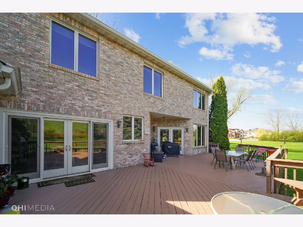
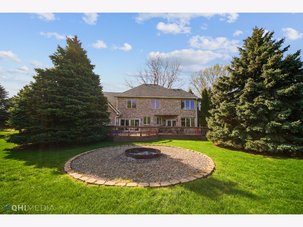
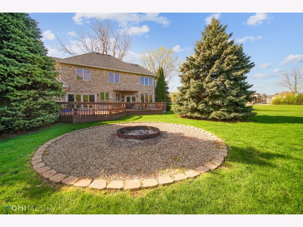
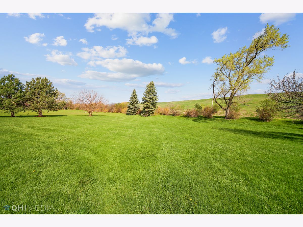
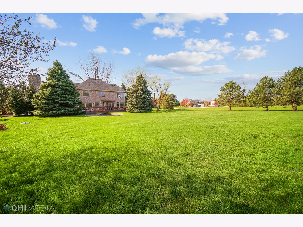
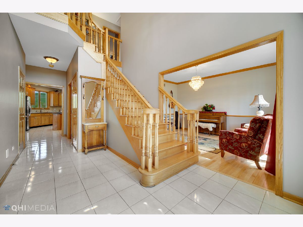
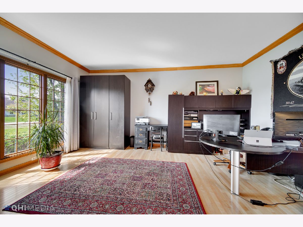
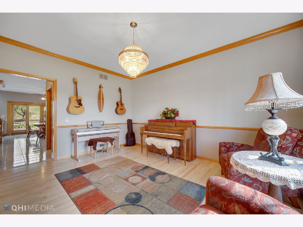
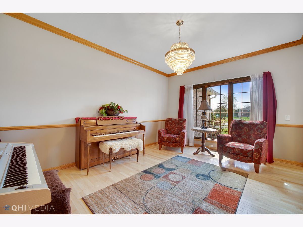
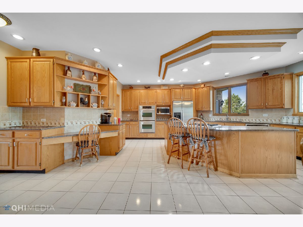
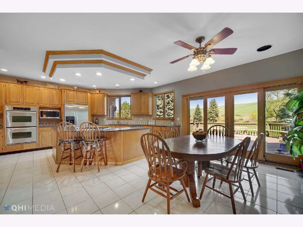
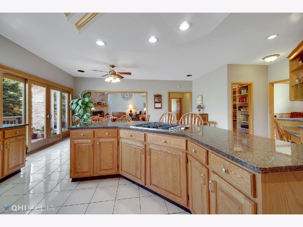
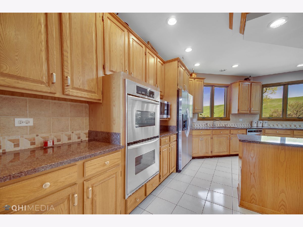
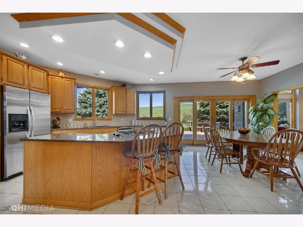
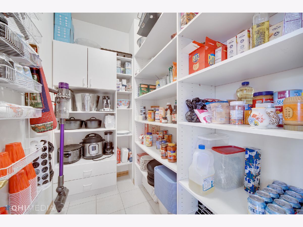
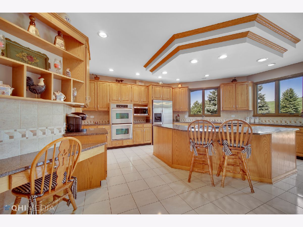
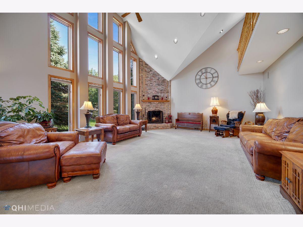
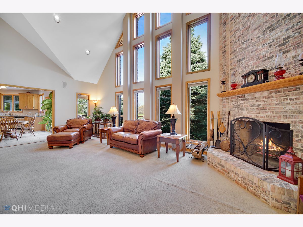
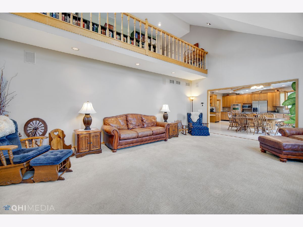
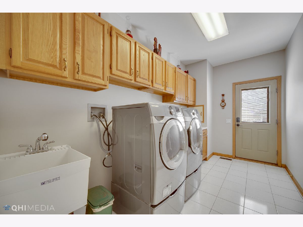
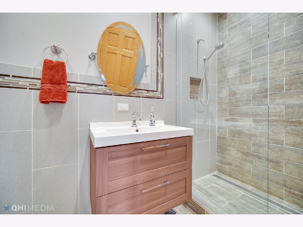
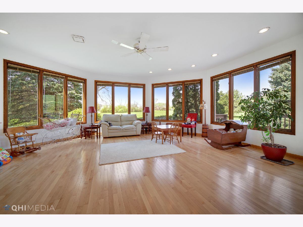
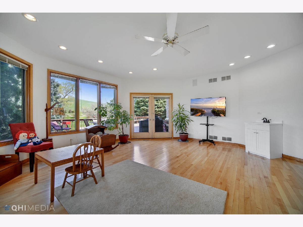
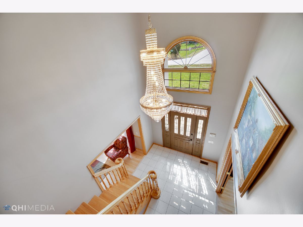
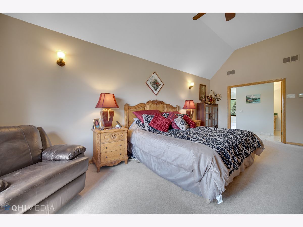
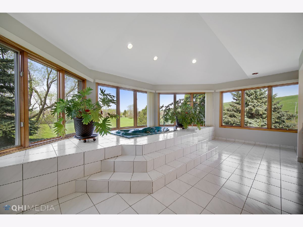
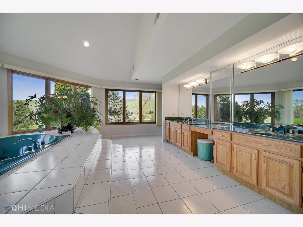
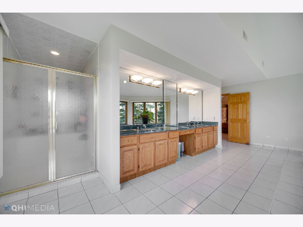
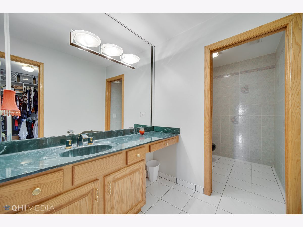
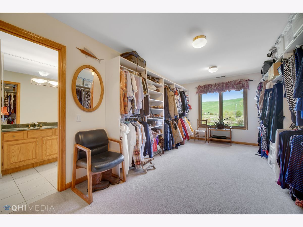
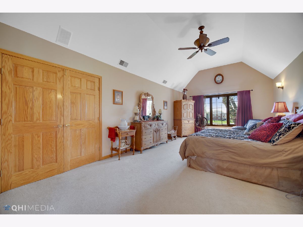
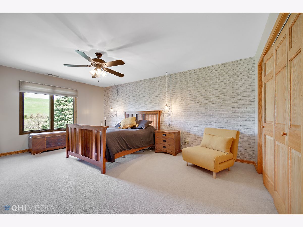
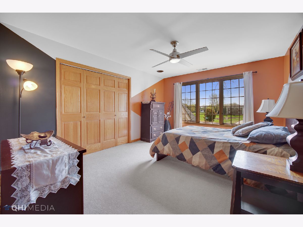
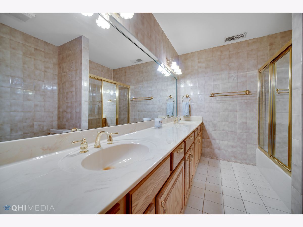
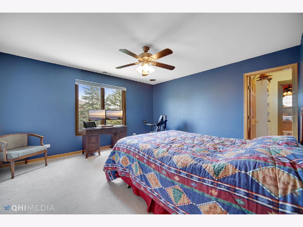
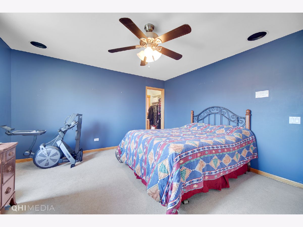
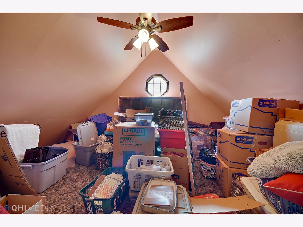
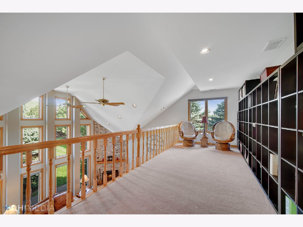
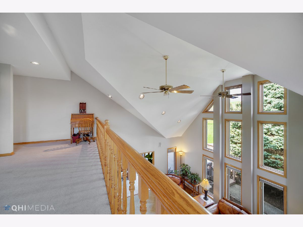
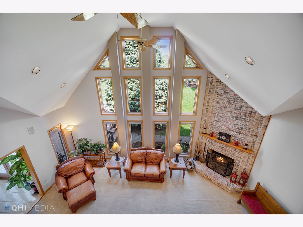
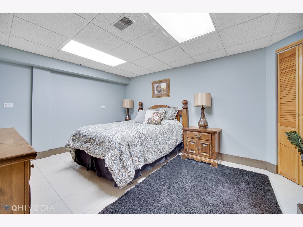
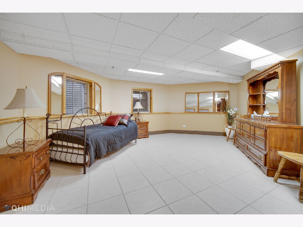
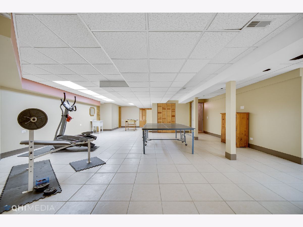
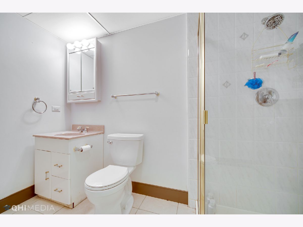
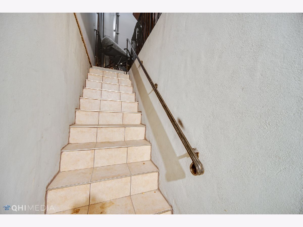
Room Specifics
Total Bedrooms: 5
Bedrooms Above Ground: 4
Bedrooms Below Ground: 1
Dimensions: —
Floor Type: Carpet
Dimensions: —
Floor Type: Carpet
Dimensions: —
Floor Type: Carpet
Dimensions: —
Floor Type: —
Full Bathrooms: 4
Bathroom Amenities: Whirlpool,Separate Shower,Double Sink,Bidet
Bathroom in Basement: 1
Rooms: Eating Area,Loft,Tandem Room,Sun Room,Recreation Room,Bedroom 5
Basement Description: Finished,Exterior Access,Rec/Family Area,Sleeping Area,Storage Space
Other Specifics
| 3 | |
| Concrete Perimeter | |
| Concrete | |
| Deck, Storms/Screens | |
| Irregular Lot,Landscaped | |
| 259X295X160X241 | |
| Unfinished | |
| Full | |
| Vaulted/Cathedral Ceilings, Bar-Wet, Hardwood Floors, First Floor Bedroom, First Floor Laundry, First Floor Full Bath, Built-in Features, Walk-In Closet(s), Open Floorplan | |
| Double Oven, Microwave, Dishwasher, High End Refrigerator, Freezer, Washer, Dryer, Stainless Steel Appliance(s) | |
| Not in DB | |
| Lake, Street Lights, Street Paved | |
| — | |
| — | |
| Gas Starter |
Tax History
| Year | Property Taxes |
|---|---|
| 2015 | $12,282 |
| 2021 | $15,561 |
Contact Agent
Nearby Similar Homes
Nearby Sold Comparables
Contact Agent
Listing Provided By
RE/MAX Premier




