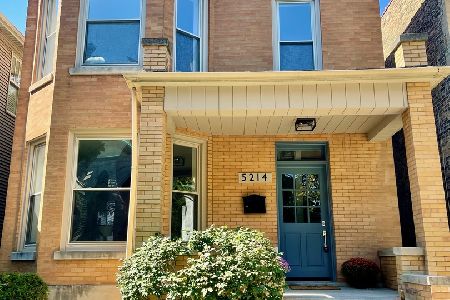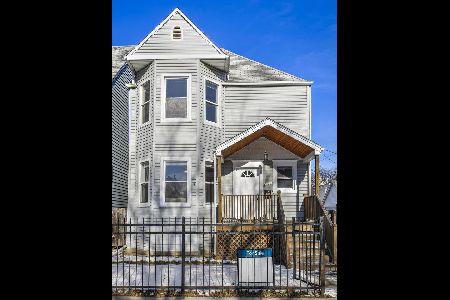5210 Paulina Street, Edgewater, Chicago, Illinois 60640
$875,500
|
Sold
|
|
| Status: | Closed |
| Sqft: | 0 |
| Cost/Sqft: | — |
| Beds: | 5 |
| Baths: | 4 |
| Year Built: | — |
| Property Taxes: | $7,478 |
| Days On Market: | 2754 |
| Lot Size: | 0,00 |
Description
Completely renovated home in the heart of Andersonville. Gorgeous, unique property filled with wonderful natural light, gleaming hardwood floors, and a tremendously functional floorplan. Four bedrooms on upper floor--hard to find! Separate living and dining rooms on main level, kitchen/family room area opens out to private rear yard/deck. Large recreation room on lower level with 5th bedroom. Kitchen with stainless steel appliances and granite counters. Built-in speaker system. Great location on quiet tree-lined street, just 2 blocks from all the wonderful shops and restaurants of the neighborhood. Abundant storage. 2 car garage parking.
Property Specifics
| Single Family | |
| — | |
| — | |
| — | |
| English | |
| — | |
| No | |
| — |
| Cook | |
| — | |
| 0 / Not Applicable | |
| None | |
| Lake Michigan | |
| Public Sewer | |
| 09923216 | |
| 14072290360000 |
Nearby Schools
| NAME: | DISTRICT: | DISTANCE: | |
|---|---|---|---|
|
Grade School
Chappell Elementary School |
299 | — | |
|
High School
Amundsen High School |
299 | Not in DB | |
Property History
| DATE: | EVENT: | PRICE: | SOURCE: |
|---|---|---|---|
| 1 Mar, 2016 | Under contract | $0 | MRED MLS |
| 18 Nov, 2015 | Listed for sale | $0 | MRED MLS |
| 6 Jul, 2018 | Sold | $875,500 | MRED MLS |
| 24 May, 2018 | Under contract | $899,000 | MRED MLS |
| 20 Apr, 2018 | Listed for sale | $899,000 | MRED MLS |
Room Specifics
Total Bedrooms: 5
Bedrooms Above Ground: 5
Bedrooms Below Ground: 0
Dimensions: —
Floor Type: Carpet
Dimensions: —
Floor Type: Carpet
Dimensions: —
Floor Type: Carpet
Dimensions: —
Floor Type: —
Full Bathrooms: 4
Bathroom Amenities: Separate Shower
Bathroom in Basement: 1
Rooms: Bedroom 5,Recreation Room,Storage
Basement Description: Finished
Other Specifics
| 2 | |
| — | |
| — | |
| — | |
| — | |
| 26.6 X 112.5 | |
| — | |
| Full | |
| Hardwood Floors, Second Floor Laundry | |
| Range, Dishwasher, Refrigerator, Freezer | |
| Not in DB | |
| Sidewalks, Street Lights, Street Paved | |
| — | |
| — | |
| — |
Tax History
| Year | Property Taxes |
|---|---|
| 2018 | $7,478 |
Contact Agent
Nearby Similar Homes
Nearby Sold Comparables
Contact Agent
Listing Provided By
Jameson Sotheby's Intl Realty












