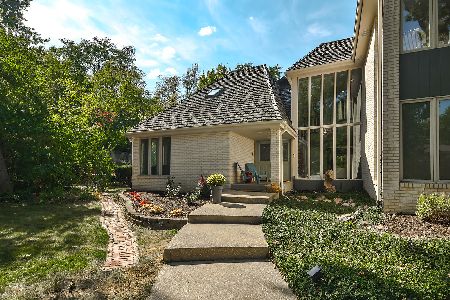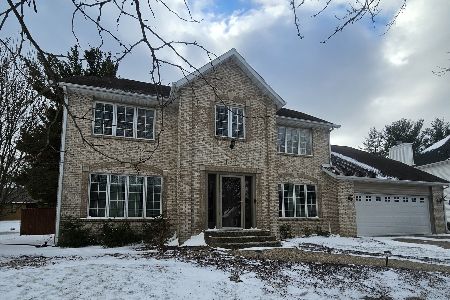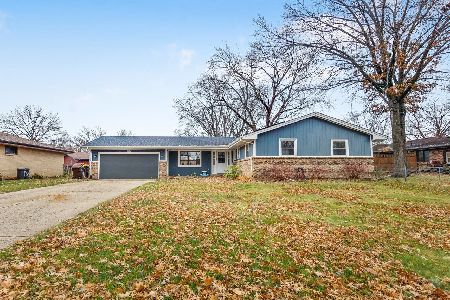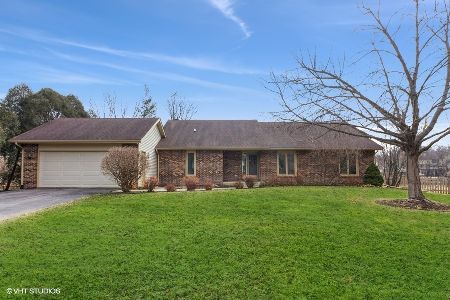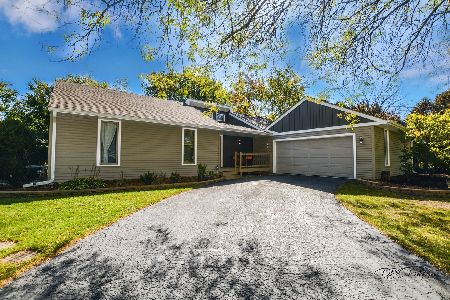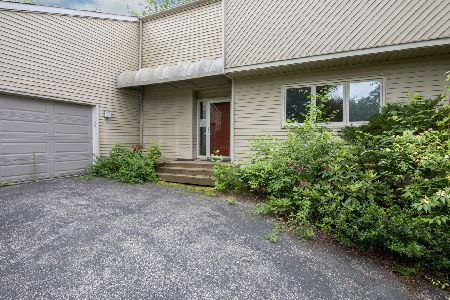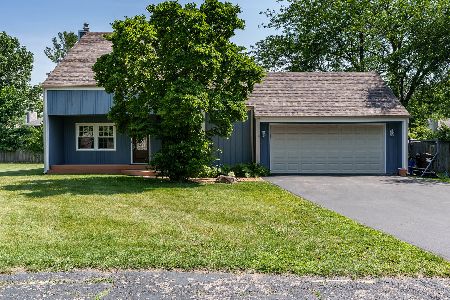5210 Pepper Drive, Rockford, Illinois 61114
$208,000
|
Sold
|
|
| Status: | Closed |
| Sqft: | 2,577 |
| Cost/Sqft: | $89 |
| Beds: | 4 |
| Baths: | 4 |
| Year Built: | 1984 |
| Property Taxes: | $7,578 |
| Days On Market: | 1730 |
| Lot Size: | 0,48 |
Description
A BEAUTIFUL FRONT COVERED PORCH LEADS YOU INTO THIS CONTEMPORARY STYLE TWO-STORY HOME THAT BOASTS A STUNNING CARPETED LIVING ROOM WITH VAULTED CEILING & OPEN UPPER LEVEL HALLWAY & STAIRCASE! There is a formal dining room open to the living room. The back living space has an open plan with the kitchen, dinette, and family room. The kitchen features a breakfast bar and stainless steel appliances. The family room offers a cozy fireplace and sliders out to a large deck and the fenced in pool area. The main level is bright with neutral colors. There are four carpeted bedrooms on the upper level, with a walk-in closet & full BA attached the master with vaulted ceiling. The house has three more bathrooms: one in hall in upper level, a half on main level, and one full in basement. 1st floor laundry. The roof & gutters were damaged by hail & is covered by insurance & will be replaced! SITUATED IN AN IDEAL QUIET NE NEIGHBORHOOD WITH EASY ACCESS TO I-90!
Property Specifics
| Single Family | |
| — | |
| — | |
| 1984 | |
| Full | |
| — | |
| No | |
| 0.48 |
| Winnebago | |
| — | |
| 0 / Not Applicable | |
| None | |
| Public | |
| Public Sewer | |
| 11068854 | |
| 1204355019 |
Nearby Schools
| NAME: | DISTRICT: | DISTANCE: | |
|---|---|---|---|
|
Grade School
Clifford P Carlson Elementary Sc |
205 | — | |
|
Middle School
Eisenhower Middle School |
205 | Not in DB | |
|
High School
Guilford High School |
205 | Not in DB | |
Property History
| DATE: | EVENT: | PRICE: | SOURCE: |
|---|---|---|---|
| 21 Jun, 2021 | Sold | $208,000 | MRED MLS |
| 12 May, 2021 | Under contract | $230,000 | MRED MLS |
| 28 Apr, 2021 | Listed for sale | $230,000 | MRED MLS |
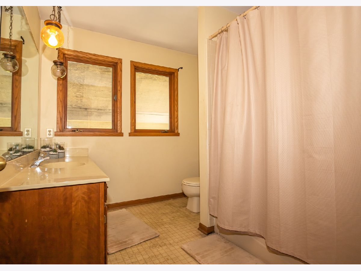
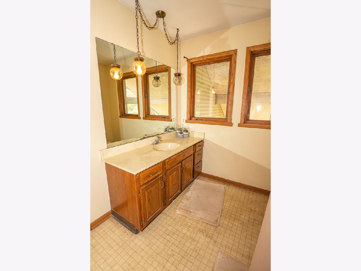
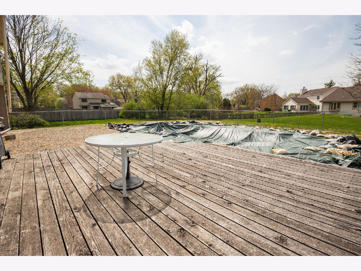
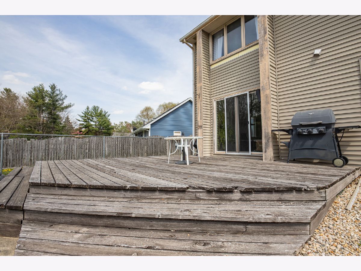
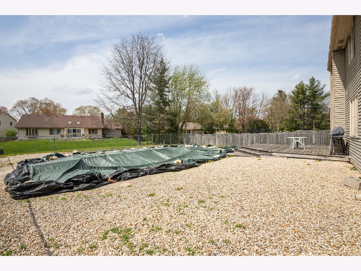
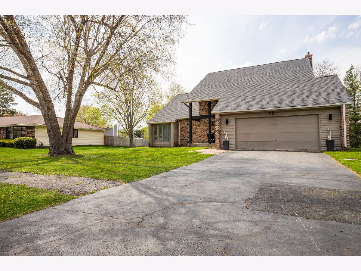
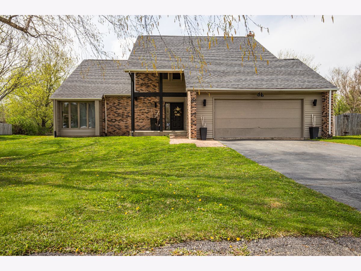
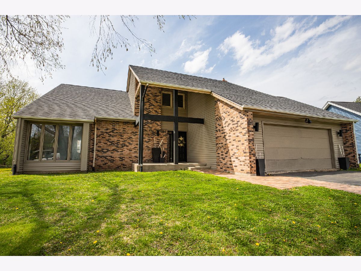
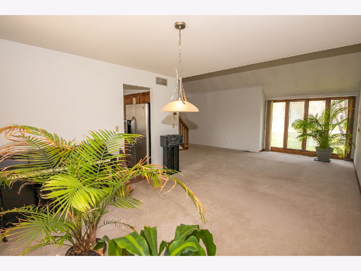
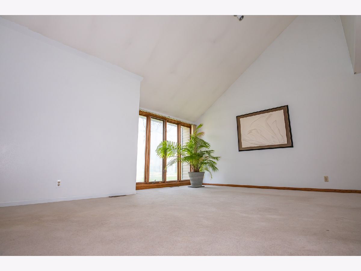
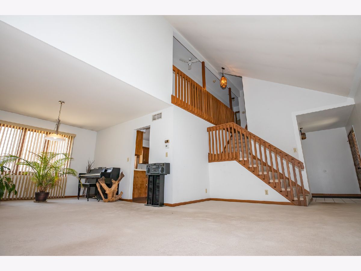
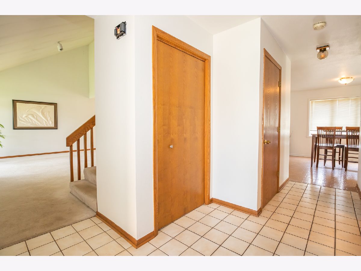
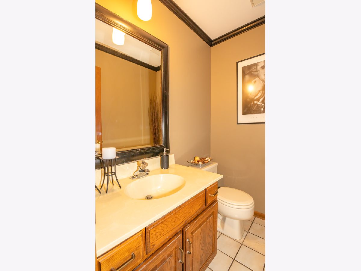
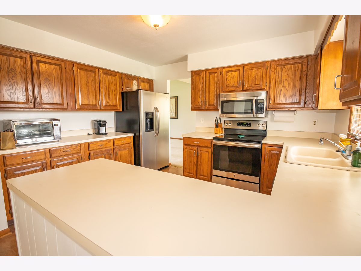
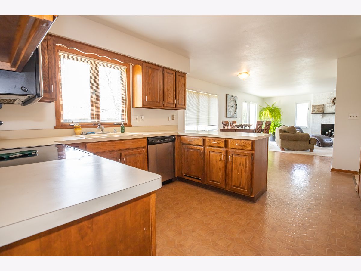
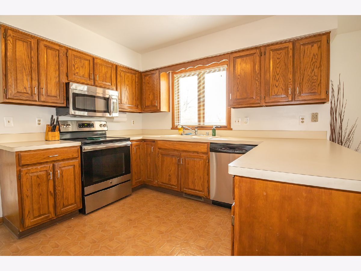
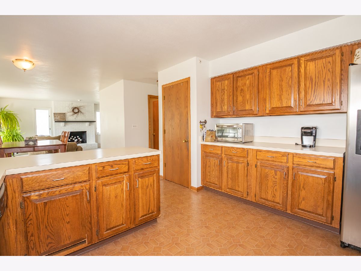
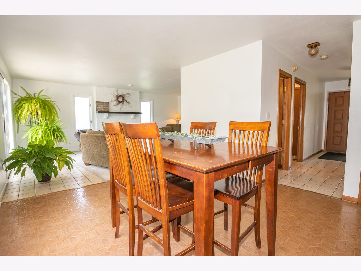
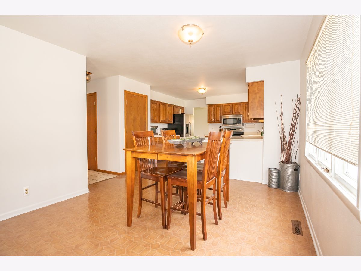
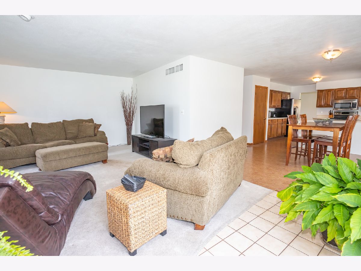
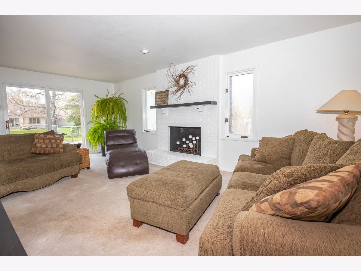
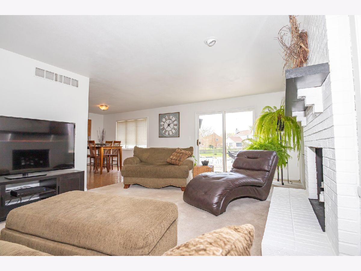
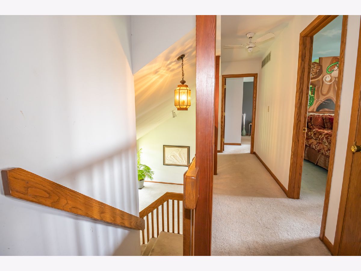
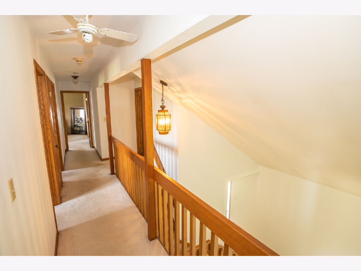
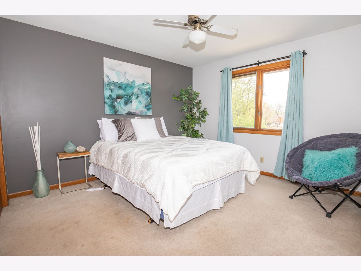
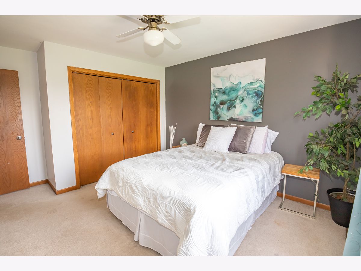
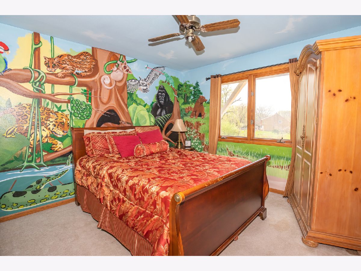
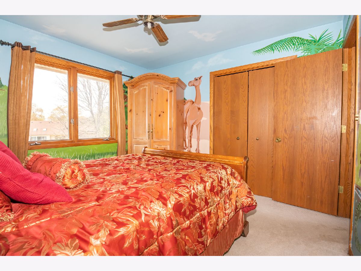
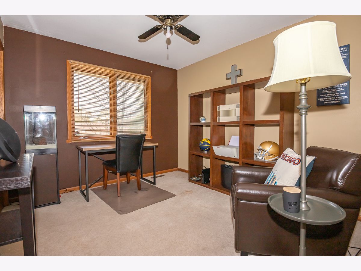
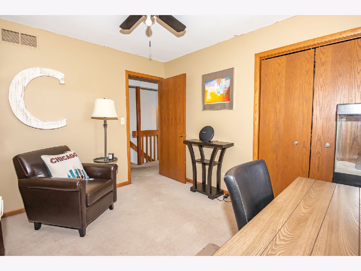
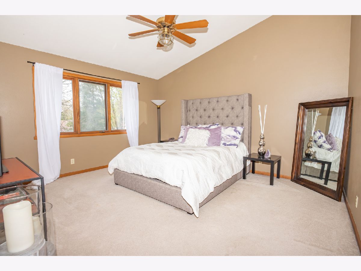
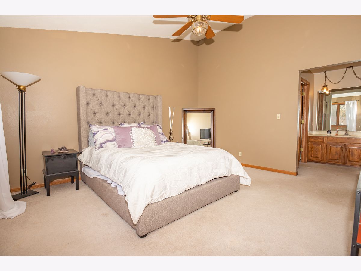
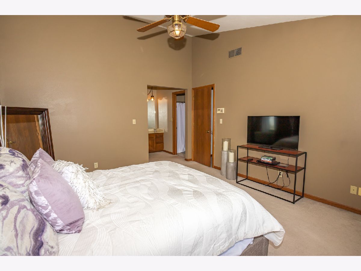
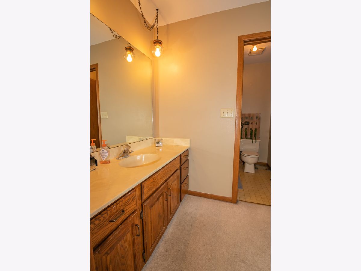
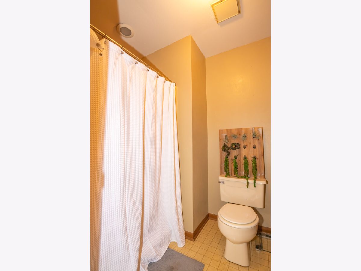
Room Specifics
Total Bedrooms: 4
Bedrooms Above Ground: 4
Bedrooms Below Ground: 0
Dimensions: —
Floor Type: —
Dimensions: —
Floor Type: —
Dimensions: —
Floor Type: —
Full Bathrooms: 4
Bathroom Amenities: —
Bathroom in Basement: 1
Rooms: Eating Area
Basement Description: Unfinished
Other Specifics
| 2.5 | |
| — | |
| — | |
| Deck, Porch, In Ground Pool | |
| Fenced Yard | |
| 81.37 X 210.52 X 160.00 X | |
| — | |
| Full | |
| Vaulted/Cathedral Ceilings, First Floor Laundry, Walk-In Closet(s), Some Carpeting, Separate Dining Room, Some Wall-To-Wall Cp | |
| Range, Microwave, Dishwasher, Refrigerator, Washer, Dryer | |
| Not in DB | |
| — | |
| — | |
| — | |
| — |
Tax History
| Year | Property Taxes |
|---|---|
| 2021 | $7,578 |
Contact Agent
Nearby Similar Homes
Nearby Sold Comparables
Contact Agent
Listing Provided By
Keller Williams Realty Signature

