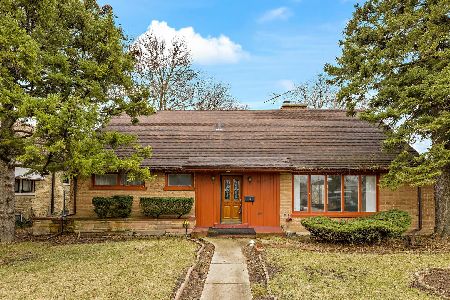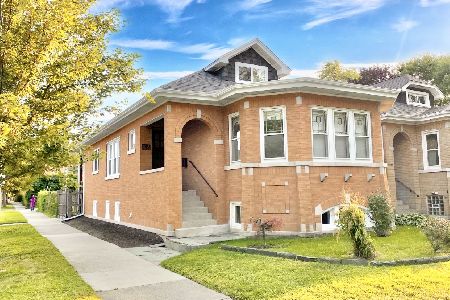5211 Cleveland Street, Skokie, Illinois 60077
$305,000
|
Sold
|
|
| Status: | Closed |
| Sqft: | 1,594 |
| Cost/Sqft: | $201 |
| Beds: | 4 |
| Baths: | 2 |
| Year Built: | 1928 |
| Property Taxes: | $8,310 |
| Days On Market: | 3489 |
| Lot Size: | 0,14 |
Description
Fabulous "Lorel Park" Location...Huge Chicago Style Brick Bungalow with separate formal living room and dining room. Sensational newer(2009) Granite kitchen with island and adjoining family room; ceramic tile floor with heat coils, stainless steel appliances, custom 42" oak cabinets and recessed & under counter lighting. 3 BRS and full bath on first floor; huge 4th BR, full bath & bonus room on second floor. Full unfinished basement with loads of potential. New furnace & AC-2011; New 200 amp electric service-2009; Six new windows in kitchen & Family room-2009; New rear door and stairs-2009. Hardwood floors on first floor. Warm, Charming and Loaded with Character + an Unbelievable amount of Great Living Space!
Property Specifics
| Single Family | |
| — | |
| Bungalow | |
| 1928 | |
| Full | |
| BUNGALOW | |
| No | |
| 0.14 |
| Cook | |
| Lorel Park | |
| 0 / Not Applicable | |
| None | |
| Lake Michigan | |
| Public Sewer | |
| 09284082 | |
| 10213200110000 |
Nearby Schools
| NAME: | DISTRICT: | DISTANCE: | |
|---|---|---|---|
|
Grade School
Madison Elementary School |
69 | — | |
|
Middle School
Lincoln Junior High School |
69 | Not in DB | |
|
High School
Niles West High School |
219 | Not in DB | |
|
Alternate Elementary School
Thomas Edison Elementary School |
— | Not in DB | |
Property History
| DATE: | EVENT: | PRICE: | SOURCE: |
|---|---|---|---|
| 13 Oct, 2016 | Sold | $305,000 | MRED MLS |
| 7 Sep, 2016 | Under contract | $319,900 | MRED MLS |
| 12 Jul, 2016 | Listed for sale | $319,900 | MRED MLS |
Room Specifics
Total Bedrooms: 4
Bedrooms Above Ground: 4
Bedrooms Below Ground: 0
Dimensions: —
Floor Type: Carpet
Dimensions: —
Floor Type: Carpet
Dimensions: —
Floor Type: Carpet
Full Bathrooms: 2
Bathroom Amenities: —
Bathroom in Basement: 0
Rooms: Bonus Room
Basement Description: Unfinished
Other Specifics
| 2 | |
| Concrete Perimeter | |
| — | |
| — | |
| — | |
| 40 X 152 | |
| — | |
| Full | |
| Hardwood Floors, First Floor Bedroom, In-Law Arrangement, First Floor Full Bath | |
| Range, Microwave, Dishwasher, Refrigerator, Washer, Dryer, Disposal, Stainless Steel Appliance(s) | |
| Not in DB | |
| Pool, Sidewalks, Street Lights, Street Paved | |
| — | |
| — | |
| — |
Tax History
| Year | Property Taxes |
|---|---|
| 2016 | $8,310 |
Contact Agent
Nearby Similar Homes
Nearby Sold Comparables
Contact Agent
Listing Provided By
Century 21 Marino, Inc.









