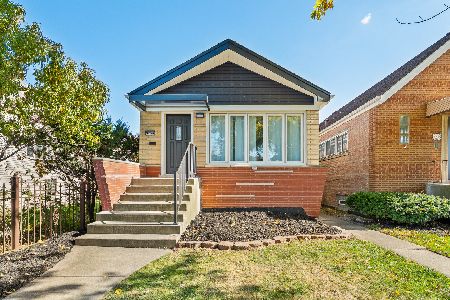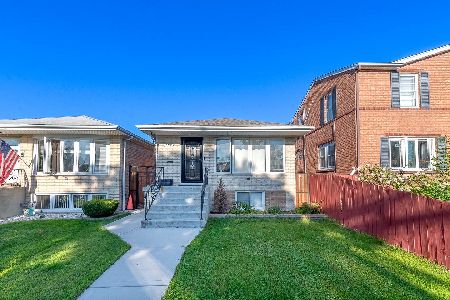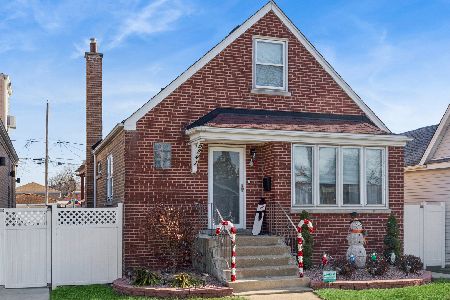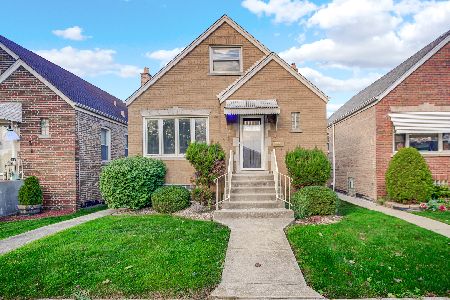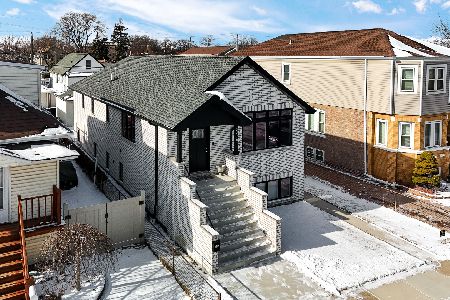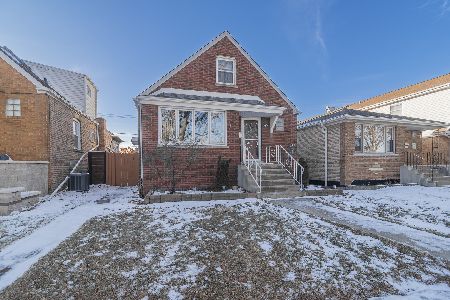5211 Mobile Avenue, Garfield Ridge, Chicago, Illinois 60638
$725,000
|
Sold
|
|
| Status: | Closed |
| Sqft: | 3,500 |
| Cost/Sqft: | $216 |
| Beds: | 5 |
| Baths: | 3 |
| Year Built: | 2010 |
| Property Taxes: | $9,827 |
| Days On Market: | 1330 |
| Lot Size: | 0,00 |
Description
Custom built home on a 50ft lot. 5 bedroom home all above ground, 4 on second floor and 1 on first floor. 2 fireplaces - 1 stone in family room & 1 brick in basement. Custom built staircase that leads to bonus room and second floor bedrooms. Hardwood flooring throughout the house. 6 burner stove and double oven. All stainless steel appliances. 2 furnaces and 2 central air conditioners. 2 car garage with one side that can be used as a tandem as it is 32ft deep. Additional laundry room in basement. Security system and cameras. Seller spared no expense when building this house. Bring your buyers as they will not be disappointed.
Property Specifics
| Single Family | |
| — | |
| — | |
| 2010 | |
| — | |
| — | |
| No | |
| — |
| Cook | |
| — | |
| — / Not Applicable | |
| — | |
| — | |
| — | |
| 11442138 | |
| 19083100030000 |
Nearby Schools
| NAME: | DISTRICT: | DISTANCE: | |
|---|---|---|---|
|
Grade School
Byrne Elementary School |
299 | — | |
|
High School
Kennedy High School |
299 | Not in DB | |
Property History
| DATE: | EVENT: | PRICE: | SOURCE: |
|---|---|---|---|
| 14 Sep, 2022 | Sold | $725,000 | MRED MLS |
| 8 Jul, 2022 | Under contract | $754,900 | MRED MLS |
| 21 Jun, 2022 | Listed for sale | $754,900 | MRED MLS |
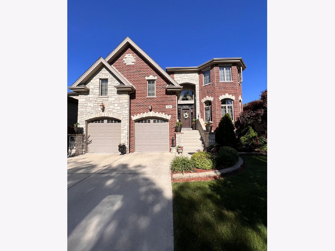
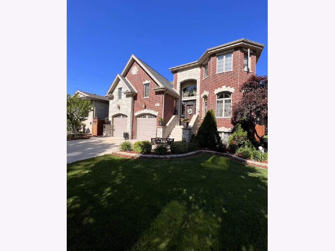
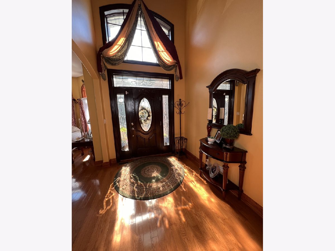
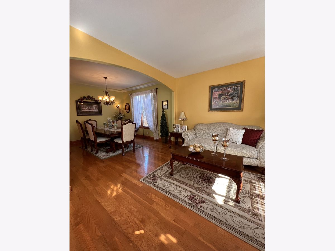
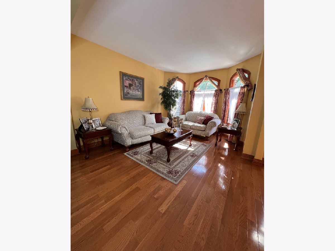
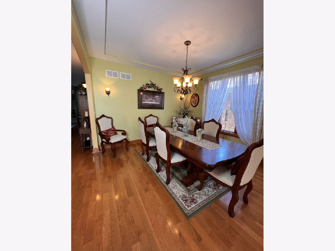
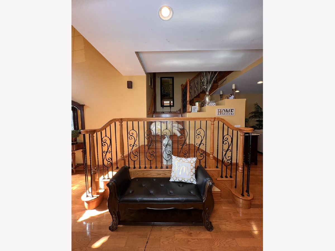
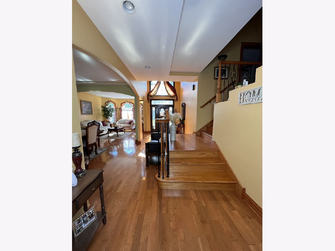
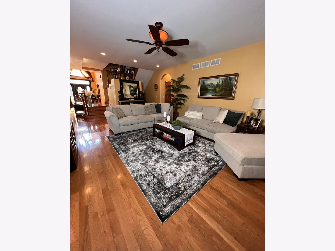
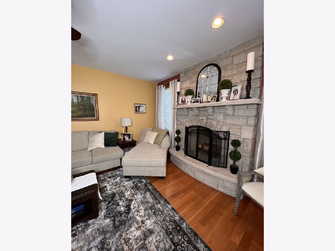
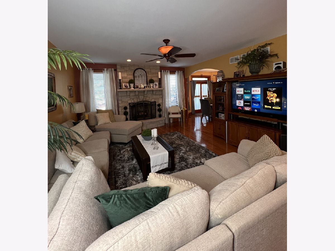
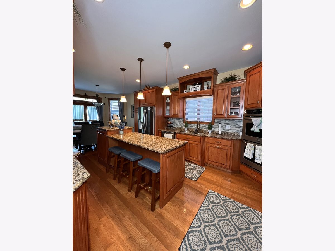
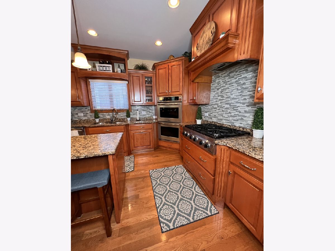
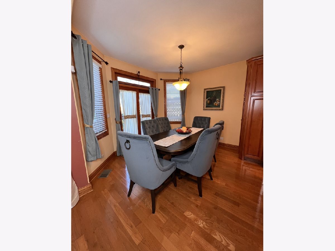
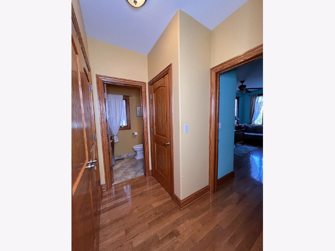
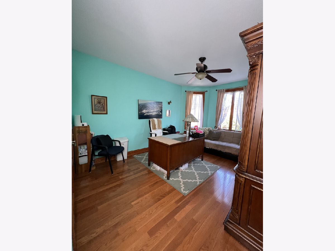
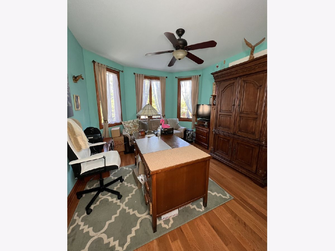
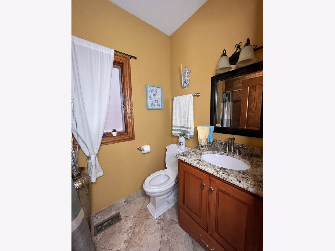
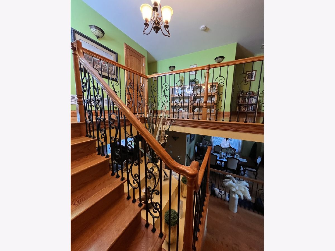
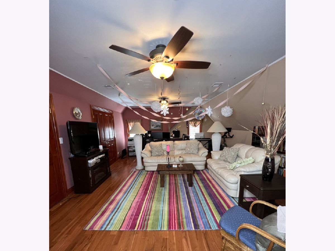
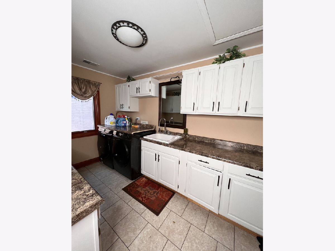
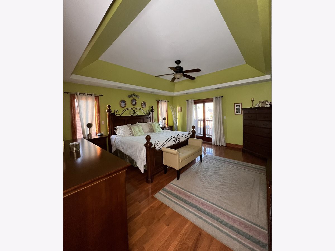
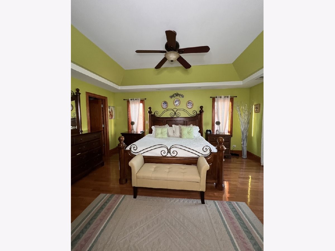
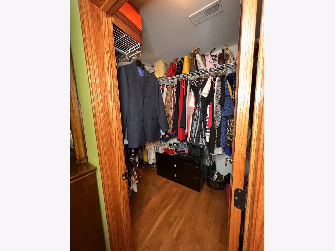
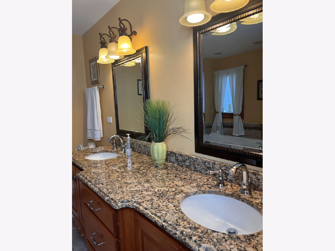
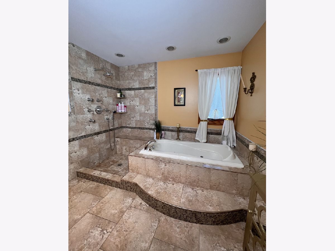
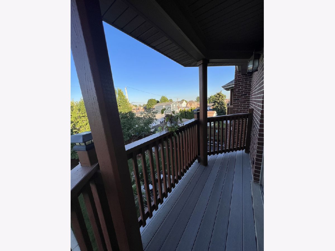
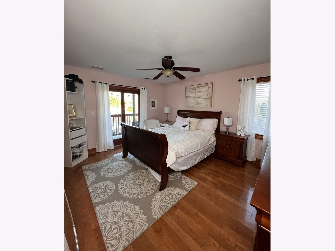
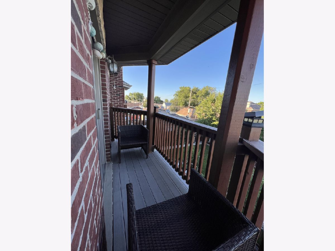
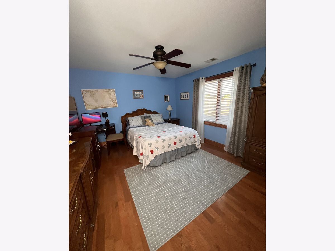
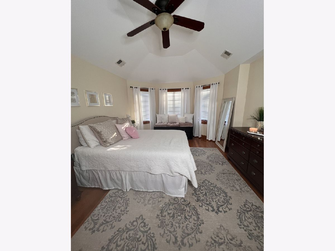
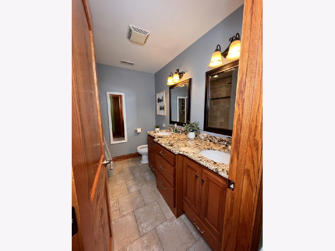
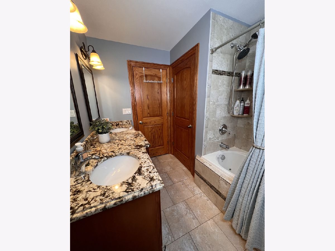
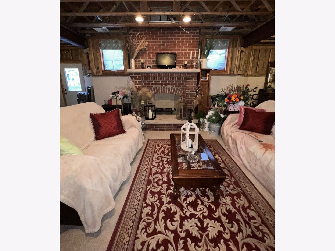
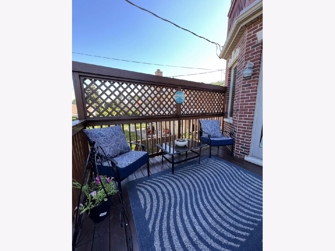
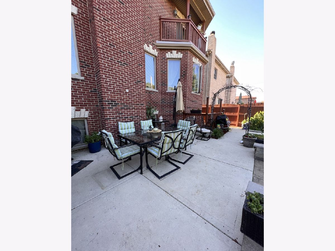
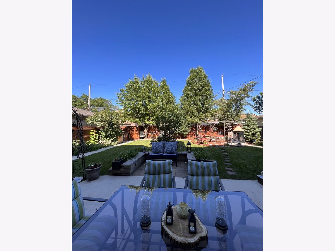
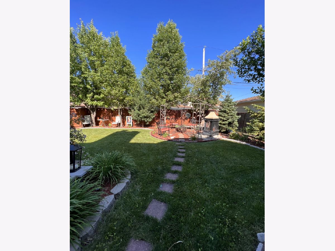
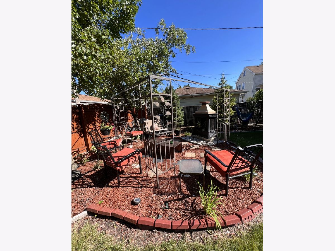
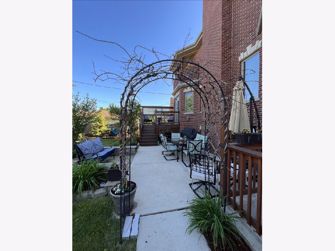
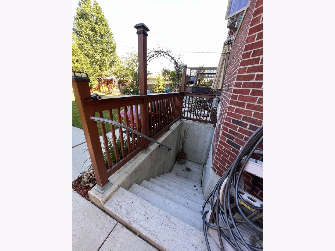
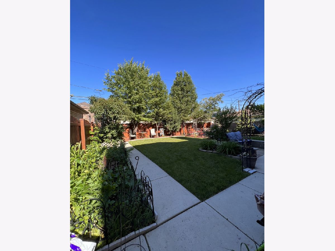
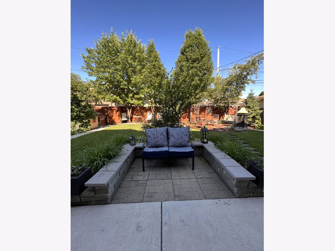
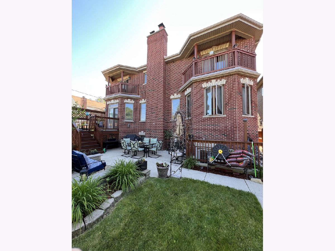
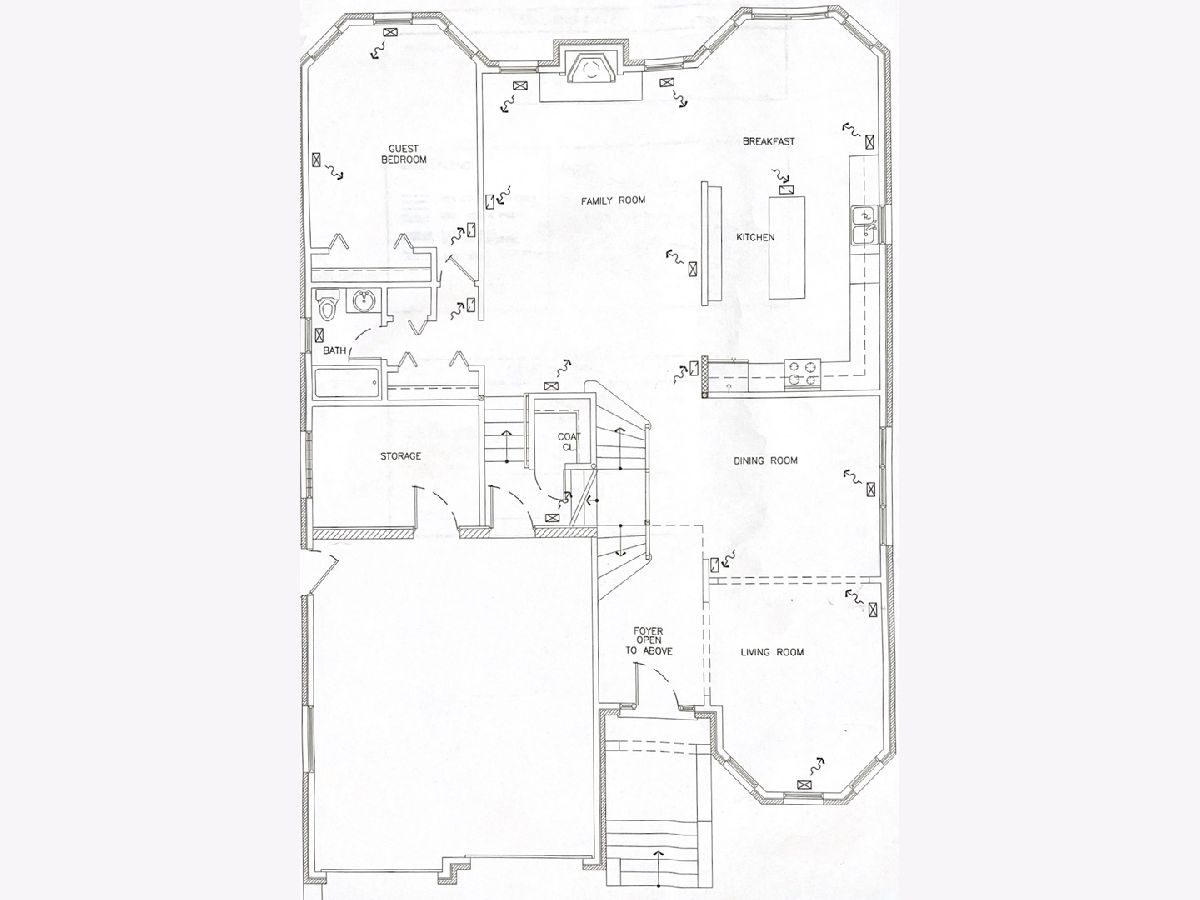
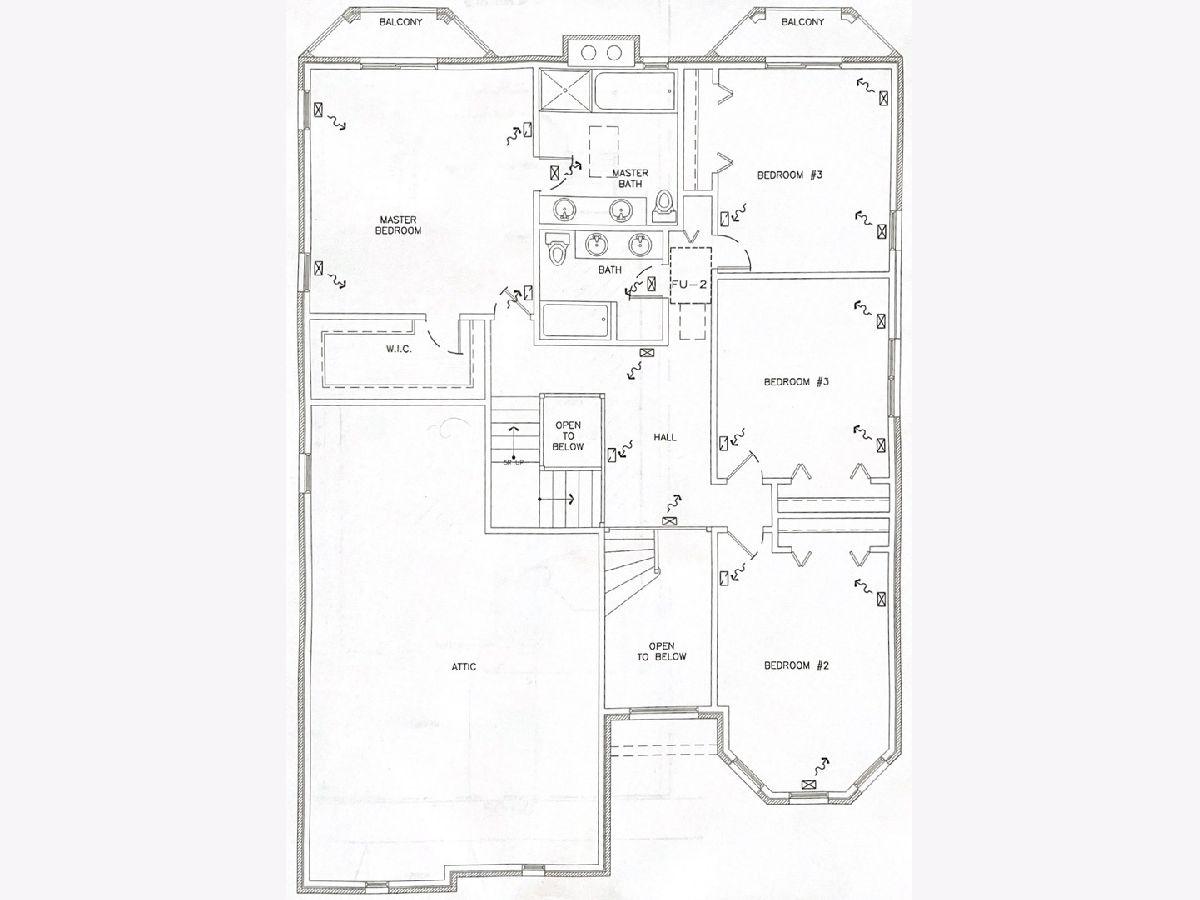
Room Specifics
Total Bedrooms: 5
Bedrooms Above Ground: 5
Bedrooms Below Ground: 0
Dimensions: —
Floor Type: —
Dimensions: —
Floor Type: —
Dimensions: —
Floor Type: —
Dimensions: —
Floor Type: —
Full Bathrooms: 3
Bathroom Amenities: Whirlpool,Separate Shower,Double Sink
Bathroom in Basement: 0
Rooms: —
Basement Description: Unfinished,Exterior Access,Bathroom Rough-In,Lookout,Concrete (Basement),Roughed-In Fireplace
Other Specifics
| 2 | |
| — | |
| Concrete | |
| — | |
| — | |
| 50 X 125 | |
| Pull Down Stair | |
| — | |
| — | |
| — | |
| Not in DB | |
| — | |
| — | |
| — | |
| — |
Tax History
| Year | Property Taxes |
|---|---|
| 2022 | $9,827 |
Contact Agent
Nearby Similar Homes
Nearby Sold Comparables
Contact Agent
Listing Provided By
Worldwide Realty Group Inc.

