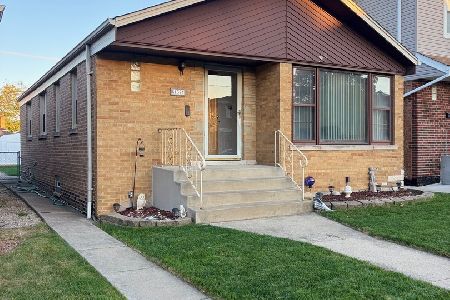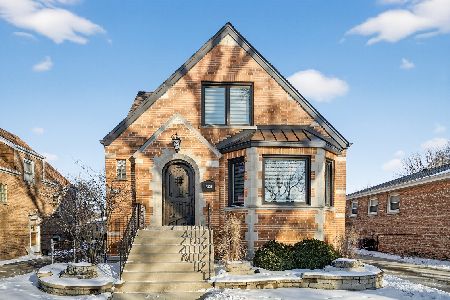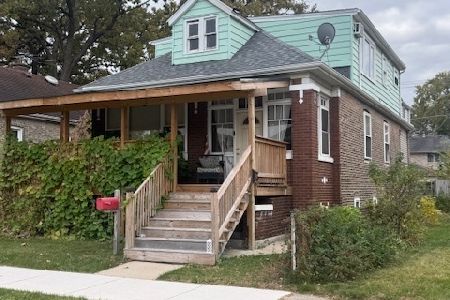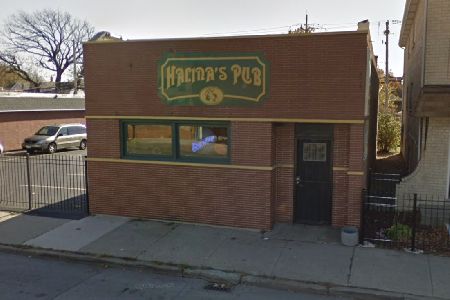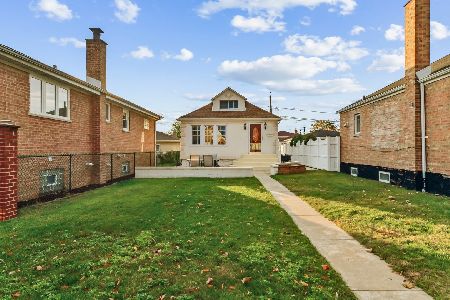5211 New England Avenue, Garfield Ridge, Chicago, Illinois 60638
$345,000
|
Sold
|
|
| Status: | Closed |
| Sqft: | 917 |
| Cost/Sqft: | $360 |
| Beds: | 2 |
| Baths: | 2 |
| Year Built: | 1954 |
| Property Taxes: | $3,812 |
| Days On Market: | 1711 |
| Lot Size: | 0,00 |
Description
SOLD BEFORE PRINT Absolutely Stunning, renovated in 2016 raised ranch home in desirable Garfield Ridge. Meticulous attention to deal, design & custom finishes. This home features 3 bedrooms, 2 full baths. Terrific open floor plan with a great flow on the main level, consisting of 2 bedrooms, a custom full bath, Modern Kitchen, featuring plenty of beautiful shaker cabinetry with granite countertops, gorgeous tile backsplash, large breakfast bar, high end s/s appliances, oven with range hood. Opens up to a spacious dining and living room with beautiful detailed tray ceiling & crown molding, 3" hardwood flooring, recessed lighting, Custom window Plantation shutters (2019) throughout. Full finished basement with complete wet bar, spacious family room, 3rd bedroom, full bathroom, electric fireplace, separate laundry room, separate utility room. Property was professionally landscaped in (2020), stamped concrete patio with firepit (2018) excellent for summertime entertaining, newer privacy fence, 2 car garage. Great location, walking distance to schools, parks, public transportation, restaurants, shops, short drive to I-55 & Midway airport. You'll love this home!
Property Specifics
| Single Family | |
| — | |
| — | |
| 1954 | |
| Full | |
| — | |
| No | |
| — |
| Cook | |
| — | |
| 0 / Not Applicable | |
| None | |
| Lake Michigan | |
| Public Sewer | |
| 11108875 | |
| 19073130300000 |
Property History
| DATE: | EVENT: | PRICE: | SOURCE: |
|---|---|---|---|
| 18 Jan, 2017 | Sold | $278,500 | MRED MLS |
| 12 Dec, 2016 | Under contract | $279,900 | MRED MLS |
| 3 Dec, 2016 | Listed for sale | $279,900 | MRED MLS |
| 10 Aug, 2021 | Sold | $345,000 | MRED MLS |
| 30 Jun, 2021 | Under contract | $330,000 | MRED MLS |
| 2 Jun, 2021 | Listed for sale | $330,000 | MRED MLS |
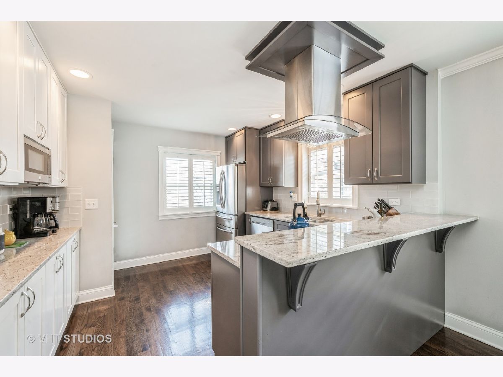
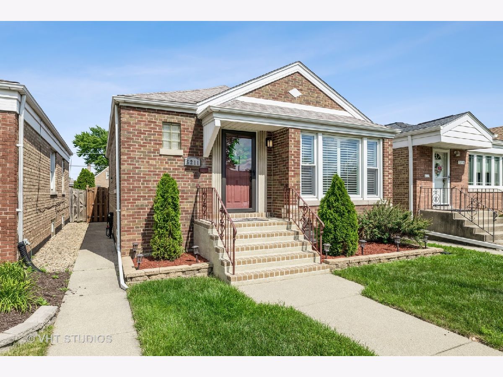
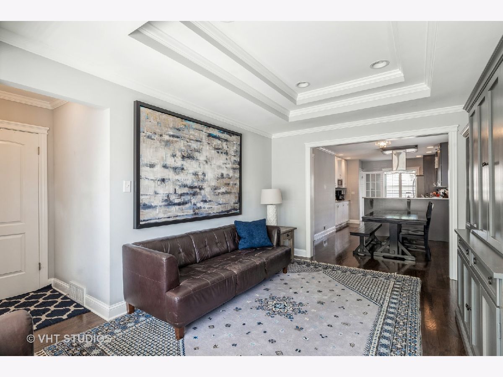
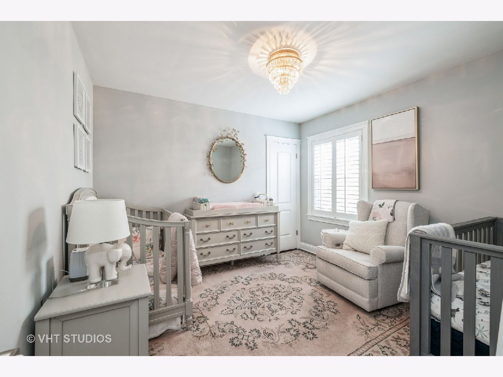

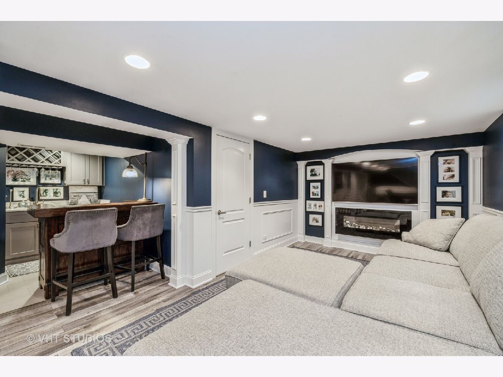
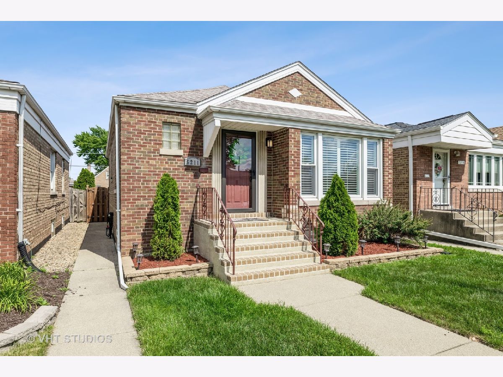
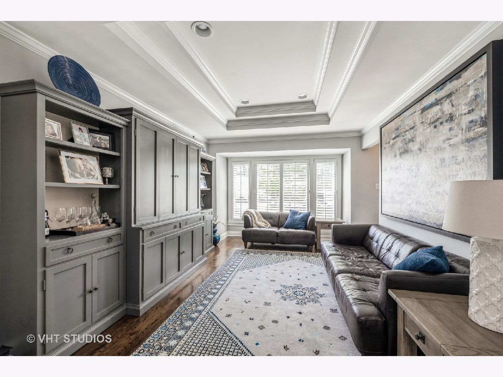
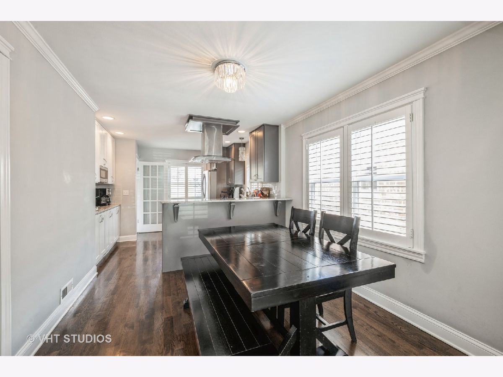
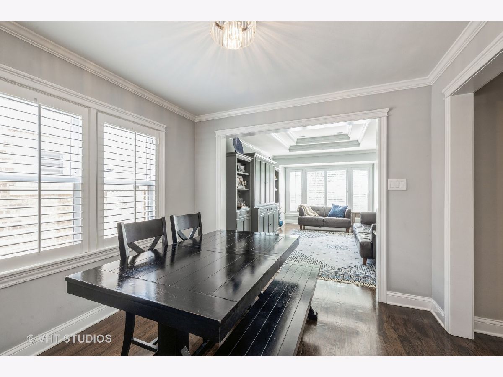
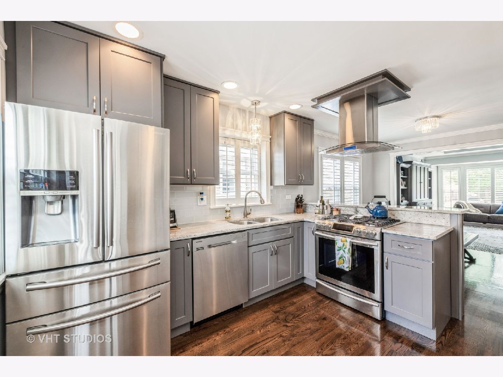
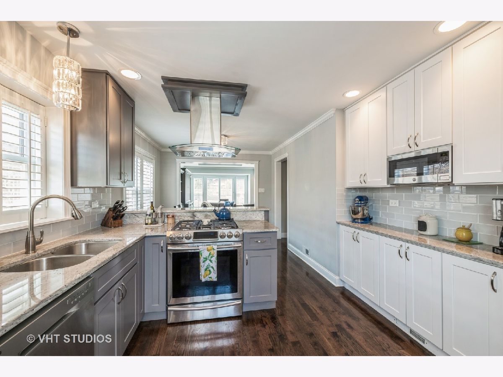
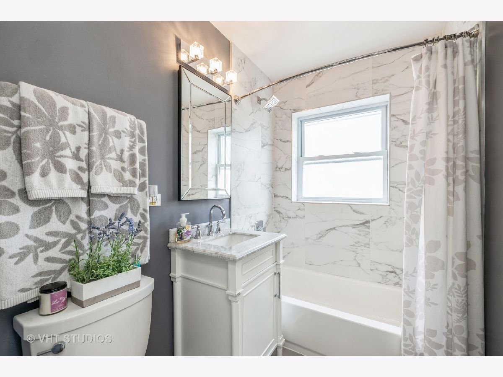
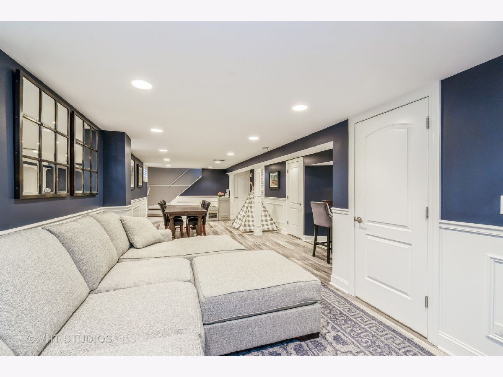
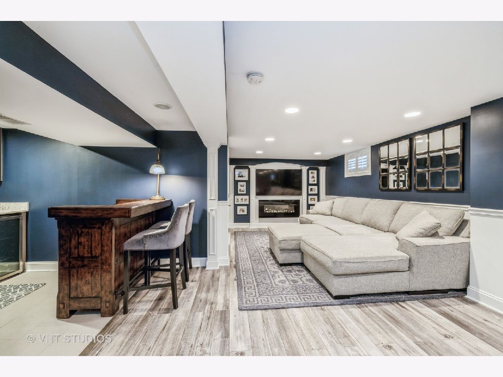
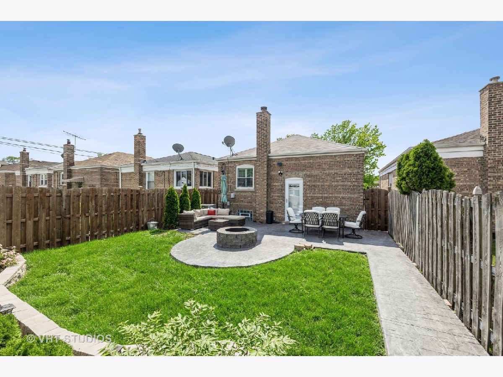
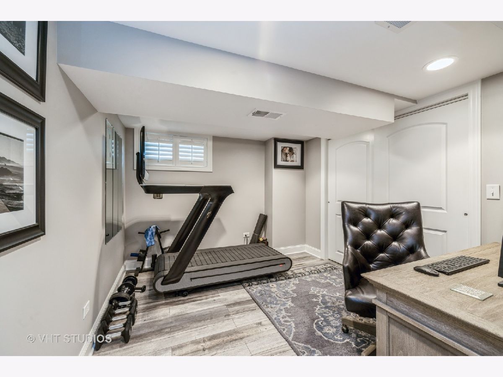
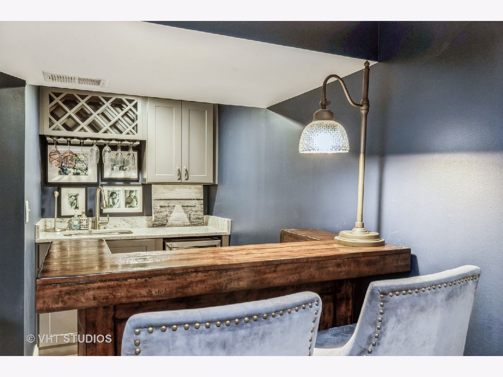
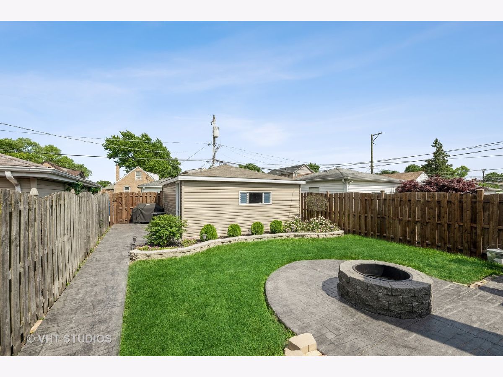
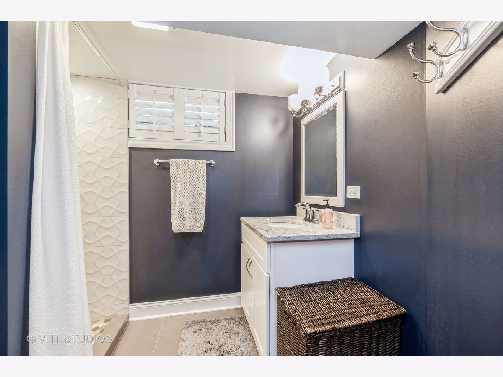
Room Specifics
Total Bedrooms: 3
Bedrooms Above Ground: 2
Bedrooms Below Ground: 1
Dimensions: —
Floor Type: Hardwood
Dimensions: —
Floor Type: —
Full Bathrooms: 2
Bathroom Amenities: Separate Shower,Soaking Tub
Bathroom in Basement: 1
Rooms: Utility Room-Lower Level
Basement Description: Finished
Other Specifics
| 2 | |
| — | |
| — | |
| Patio, Stamped Concrete Patio, Storms/Screens | |
| Fenced Yard,Landscaped | |
| 3990 | |
| — | |
| None | |
| Bar-Wet, Hardwood Floors, Wood Laminate Floors, First Floor Bedroom, First Floor Full Bath, Built-in Features, Open Floorplan | |
| Range, Microwave, Dishwasher, Refrigerator, Washer, Dryer, Stainless Steel Appliance(s), Range Hood | |
| Not in DB | |
| Park, Curbs, Sidewalks, Street Lights, Street Paved | |
| — | |
| — | |
| Electric |
Tax History
| Year | Property Taxes |
|---|---|
| 2017 | $1,828 |
| 2021 | $3,812 |
Contact Agent
Nearby Similar Homes
Nearby Sold Comparables
Contact Agent
Listing Provided By
Baird & Warner


