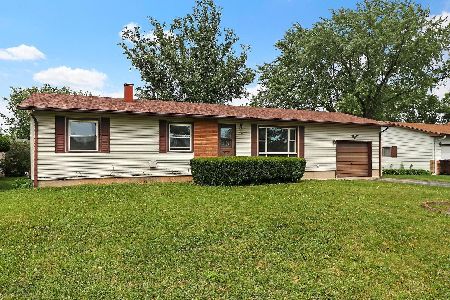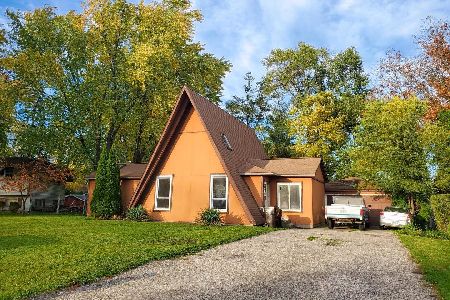5211 Nippersink Drive, Richmond, Illinois 60071
$178,000
|
Sold
|
|
| Status: | Closed |
| Sqft: | 1,056 |
| Cost/Sqft: | $175 |
| Beds: | 3 |
| Baths: | 2 |
| Year Built: | 1985 |
| Property Taxes: | $4,482 |
| Days On Market: | 2725 |
| Lot Size: | 0,17 |
Description
VERY NICE REHABBED 3 BEDROOM, 2 BATH HOME WALKING DISTANCE FROM DOWNTOWN RICHMOND. LOCATED BEHIND NIPPERSINK MIDDLE SCHOOL. THIS HOME HAS A LOT TO OFFER. NEW KITCHEN FEATURES ALL SS APPLIANCES, NEW SINK AND GORGEOUS BACKSPLASH. 4 SEASONS ROOM OFF OF EAT IN KITCHEN. ALL NEW CARPET AND HOME FRESHLY PAINTED IN TODAY'S COLORS INSIDE AND OUT! WALKOUT LOWER LEVEL FEATURES ROOMY FAMILY ROOM AND RECREATION AREA. NICE FENCED BACKYARD AND EXTRA LARGE 2 CAR GARAGE. CLOSE TO PRAIRIE TRAIL FOR BIKING, WALKING/RUNNING, CROSS COUNTRY SKIING, HORSEBACK RIDING. 15 MINUTE DRIVE TO LAKE GENEVA. MAKE THIS YOUR NEW HOME TODAY!
Property Specifics
| Single Family | |
| — | |
| — | |
| 1985 | |
| Full,Walkout | |
| — | |
| No | |
| 0.17 |
| Mc Henry | |
| — | |
| 0 / Not Applicable | |
| None | |
| Public | |
| Public Sewer | |
| 10069649 | |
| 0416228006 |
Nearby Schools
| NAME: | DISTRICT: | DISTANCE: | |
|---|---|---|---|
|
Grade School
Richmond Grade School |
2 | — | |
|
Middle School
Nippersink Middle School |
2 | Not in DB | |
|
High School
Richmond-burton Community High S |
157 | Not in DB | |
Property History
| DATE: | EVENT: | PRICE: | SOURCE: |
|---|---|---|---|
| 14 Jun, 2018 | Sold | $118,000 | MRED MLS |
| 17 May, 2018 | Under contract | $118,000 | MRED MLS |
| 17 May, 2018 | Listed for sale | $118,000 | MRED MLS |
| 7 Dec, 2018 | Sold | $178,000 | MRED MLS |
| 11 Nov, 2018 | Under contract | $185,000 | MRED MLS |
| — | Last price change | $189,900 | MRED MLS |
| 1 Sep, 2018 | Listed for sale | $192,500 | MRED MLS |
Room Specifics
Total Bedrooms: 3
Bedrooms Above Ground: 3
Bedrooms Below Ground: 0
Dimensions: —
Floor Type: Carpet
Dimensions: —
Floor Type: Carpet
Full Bathrooms: 2
Bathroom Amenities: —
Bathroom in Basement: 1
Rooms: Recreation Room,Enclosed Porch Heated
Basement Description: Finished
Other Specifics
| 2 | |
| — | |
| Asphalt | |
| — | |
| — | |
| 65X105 | |
| — | |
| None | |
| Wood Laminate Floors | |
| Range, Dishwasher, Refrigerator, Washer, Dryer, Stainless Steel Appliance(s), Range Hood | |
| Not in DB | |
| Horse-Riding Trails, Street Paved | |
| — | |
| — | |
| — |
Tax History
| Year | Property Taxes |
|---|---|
| 2018 | $4,482 |
Contact Agent
Nearby Sold Comparables
Contact Agent
Listing Provided By
Coldwell Banker Residential






