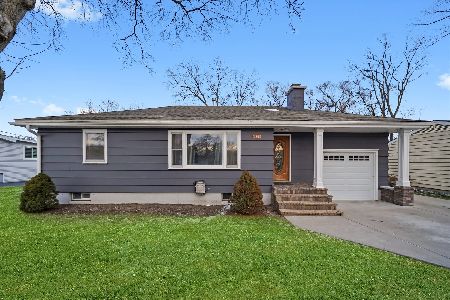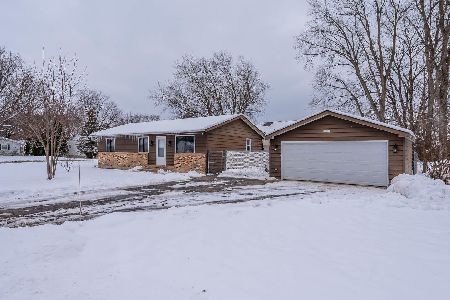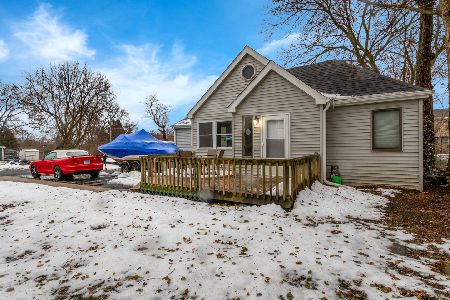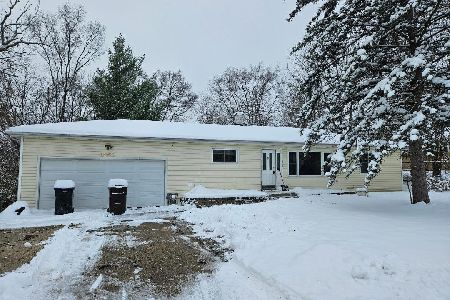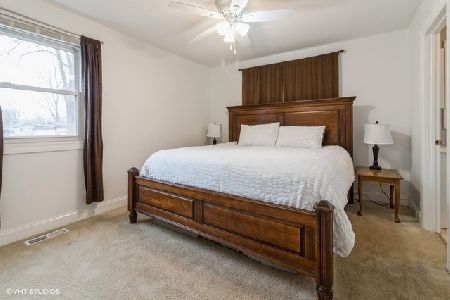5211 Shorehill Drive, Mchenry, Illinois 60050
$177,000
|
Sold
|
|
| Status: | Closed |
| Sqft: | 1,114 |
| Cost/Sqft: | $157 |
| Beds: | 3 |
| Baths: | 1 |
| Year Built: | 1972 |
| Property Taxes: | $3,531 |
| Days On Market: | 2059 |
| Lot Size: | 0,22 |
Description
FOR THE SAFETY OF ALL, there are gloves inside the home. Please use and throw away in the provided basket as you leave. Please only use/take one pair per person. Cute, updated ranch on a pristine lot! Spacious kitchen has plenty of cabinets and silestone counter space for all the cooking you want to do! There's also a great island for even more space! The dining area is convenient with doors leading to the lovely yard. The large living room is brightened with a large picture window. 3 nice bedrooms are spacious and bright! The 3rd bedroom has shelving and a desk in place for a great office! The pretty updated bath has a step in shower and new vanity. Convenient laundry area comes with washer and dryer. The huge 2 car, 2 bay heated garage, is extra spacious and deep. Bays are 12x26 & 17x28. One side has a tall door, too! There's also an airtight storage closet. Hardwood glistens throughout. No carpet anywhere! There's a 8x16 shed with power, too! This wonderful home has been meticulously updated and maintained. This is the RIGHT move! Come buy now!
Property Specifics
| Single Family | |
| — | |
| Ranch | |
| 1972 | |
| None | |
| RANCH | |
| No | |
| 0.22 |
| Mc Henry | |
| Lakeland Park | |
| 0 / Not Applicable | |
| None | |
| Public | |
| Public Sewer | |
| 10734181 | |
| 0928230006 |
Property History
| DATE: | EVENT: | PRICE: | SOURCE: |
|---|---|---|---|
| 10 Jul, 2020 | Sold | $177,000 | MRED MLS |
| 7 Jun, 2020 | Under contract | $174,900 | MRED MLS |
| 3 Jun, 2020 | Listed for sale | $174,900 | MRED MLS |





















Room Specifics
Total Bedrooms: 3
Bedrooms Above Ground: 3
Bedrooms Below Ground: 0
Dimensions: —
Floor Type: Hardwood
Dimensions: —
Floor Type: Hardwood
Full Bathrooms: 1
Bathroom Amenities: —
Bathroom in Basement: 0
Rooms: No additional rooms
Basement Description: Crawl
Other Specifics
| 2 | |
| Concrete Perimeter | |
| Asphalt | |
| Patio, Storms/Screens | |
| Corner Lot | |
| 140X71 | |
| Unfinished | |
| Full | |
| Hardwood Floors, First Floor Bedroom, First Floor Laundry, First Floor Full Bath | |
| Range, Microwave, Dishwasher, Refrigerator, Washer, Dryer, Disposal | |
| Not in DB | |
| Lake, Street Paved | |
| — | |
| — | |
| — |
Tax History
| Year | Property Taxes |
|---|---|
| 2020 | $3,531 |
Contact Agent
Nearby Similar Homes
Nearby Sold Comparables
Contact Agent
Listing Provided By
RE/MAX Suburban

