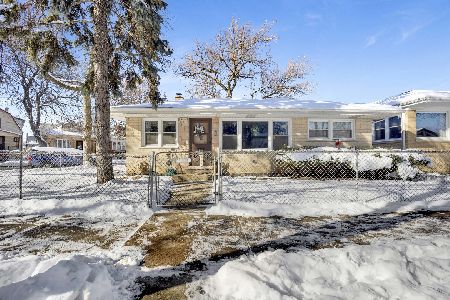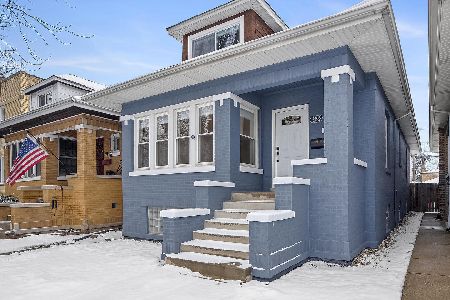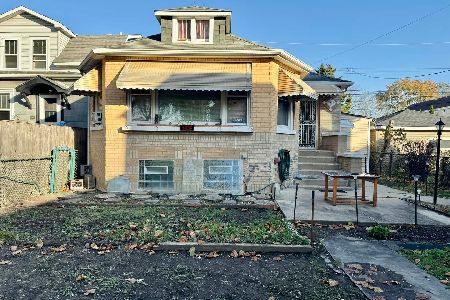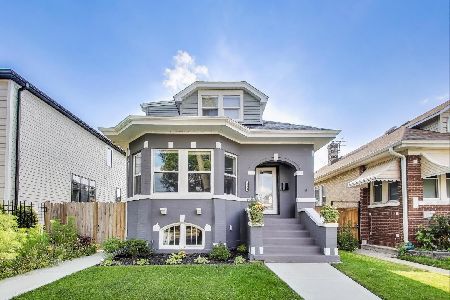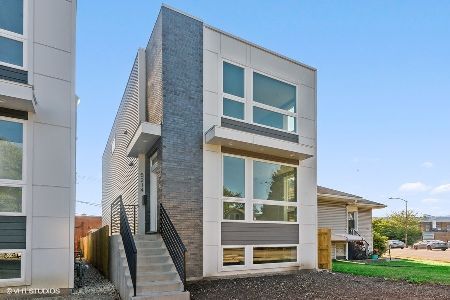5212 Lovejoy Avenue, Jefferson Park, Chicago, Illinois 60630
$640,000
|
Sold
|
|
| Status: | Closed |
| Sqft: | 2,850 |
| Cost/Sqft: | $228 |
| Beds: | 3 |
| Baths: | 4 |
| Year Built: | 2020 |
| Property Taxes: | $0 |
| Days On Market: | 2117 |
| Lot Size: | 0,00 |
Description
Welcome to 5212 & 5214 N Lovejoy. Contemporary new construction single family homes by MK Construction, an exceptional and experienced local developer. These contemporary designed homes are filled with beautiful natural light and have the open concept so desired by today's home owner. The spacious living/dining area with oversized front window and hardwood flooring throughout has an Adjoining chef's kitchen with stainless steel appliance package, shaker style cabinetry, center island, breakfast bar seating, walk-in pantry and patio door to rear deck. Bright and spacious master suite with supreme storage and private bath featuring a frameless glass full body spray shower and dual vanities. Two additional bedrooms, full guest bathroom with tub, and laundry on upper level. Lower level with carpeted recreation room, 4th bedroom, and full bath. Enclosed backyard with two-car detached garage. Great neighborhood! Great School. Easy access to best restaurants, shopping, highway, Top quality new construction at an amazing value! Photos are from a similar property.
Property Specifics
| Single Family | |
| — | |
| Contemporary | |
| 2020 | |
| Full | |
| — | |
| No | |
| — |
| Cook | |
| — | |
| — / Not Applicable | |
| None | |
| Lake Michigan,Public | |
| Public Sewer | |
| 10666383 | |
| 00000000000000 |
Nearby Schools
| NAME: | DISTRICT: | DISTANCE: | |
|---|---|---|---|
|
Grade School
Beaubien Elementary School |
299 | — | |
|
Middle School
Beaubien Elementary School |
299 | Not in DB | |
|
High School
Taft High School |
299 | Not in DB | |
Property History
| DATE: | EVENT: | PRICE: | SOURCE: |
|---|---|---|---|
| 24 Sep, 2020 | Sold | $640,000 | MRED MLS |
| 21 Jul, 2020 | Under contract | $649,999 | MRED MLS |
| 6 Apr, 2020 | Listed for sale | $649,999 | MRED MLS |
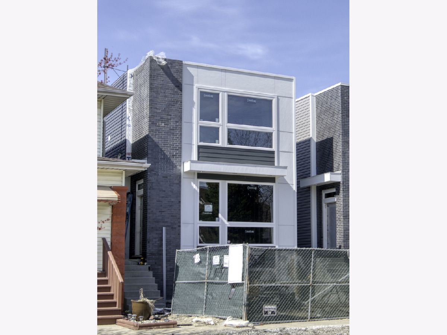
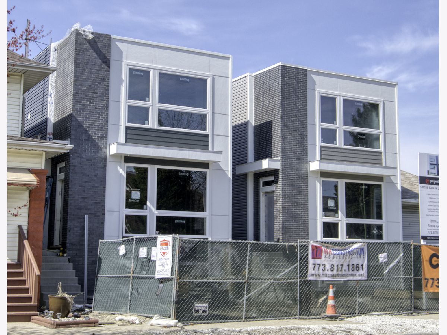
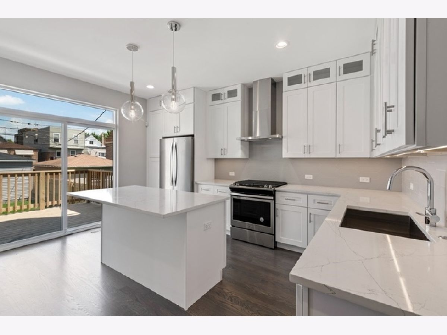
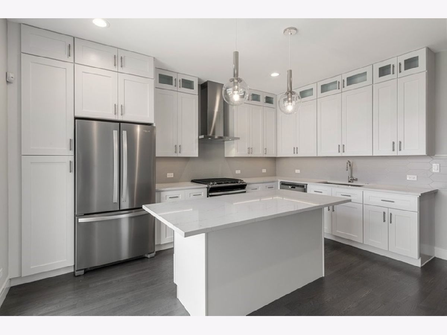
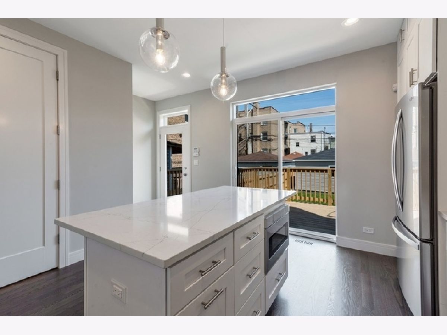
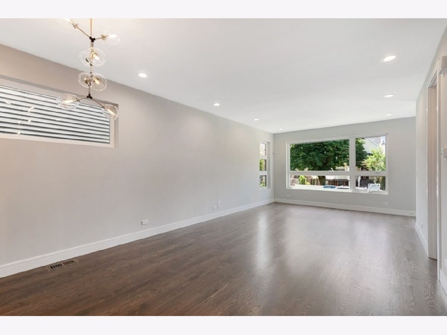
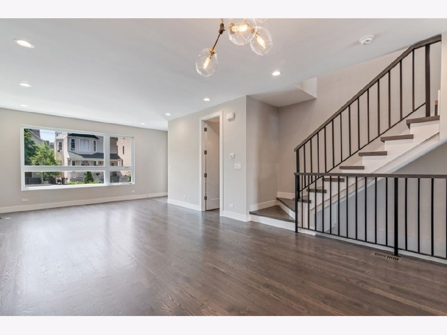
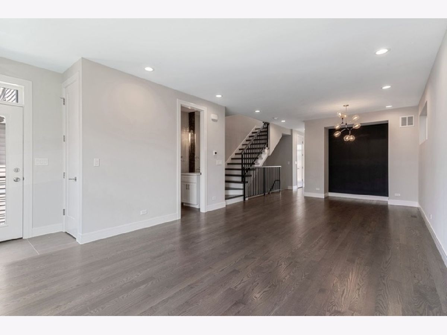
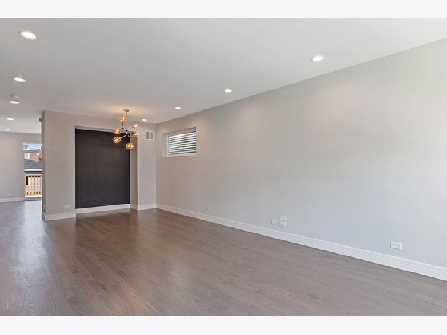
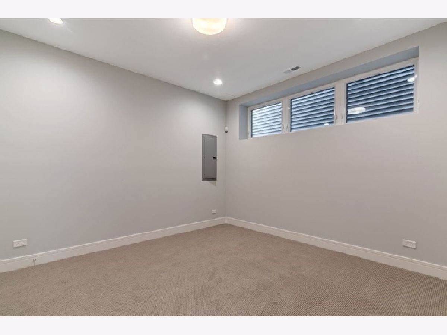
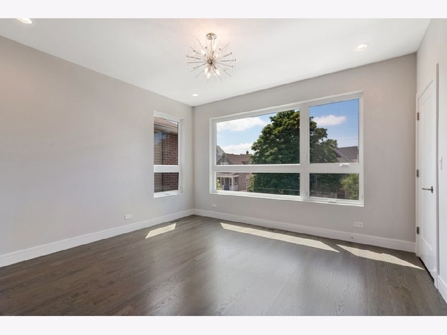
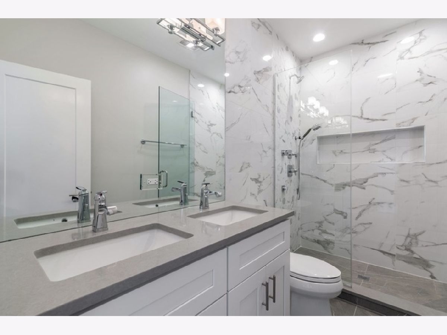
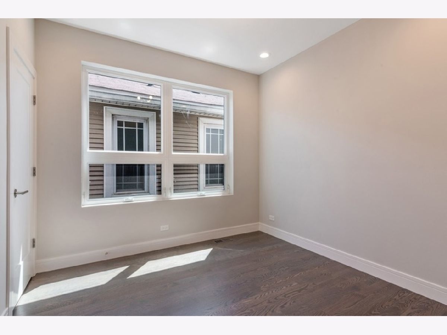
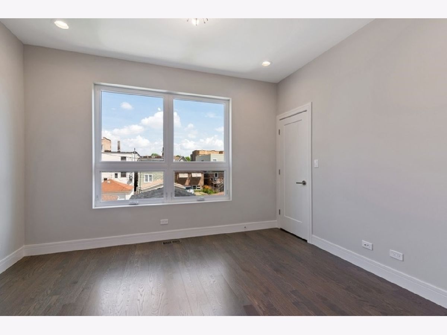
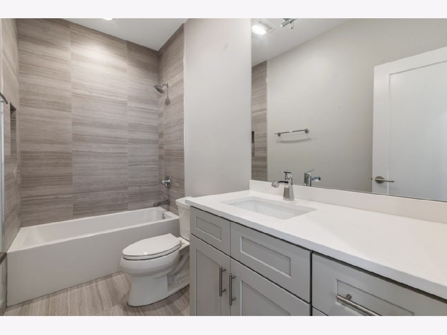
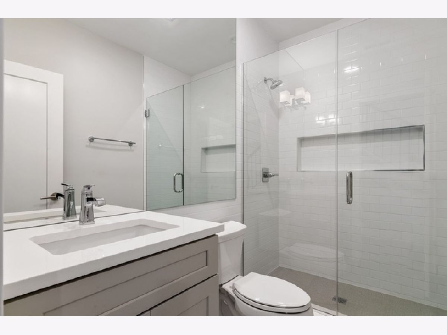
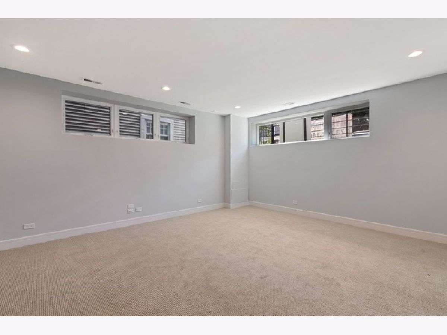
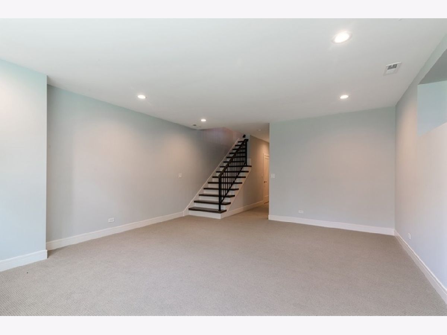
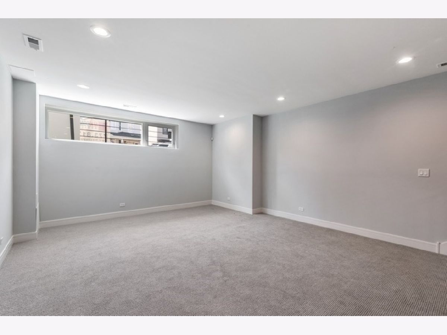
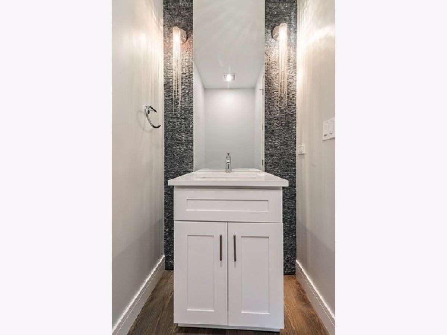
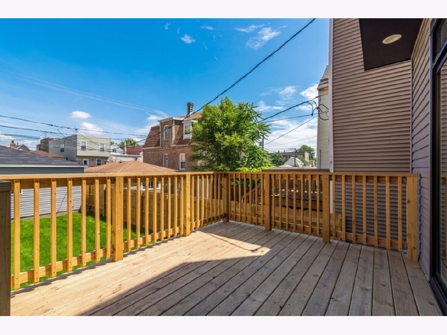
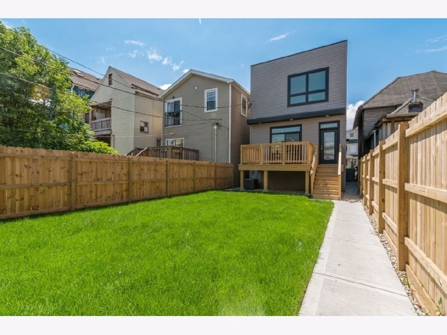
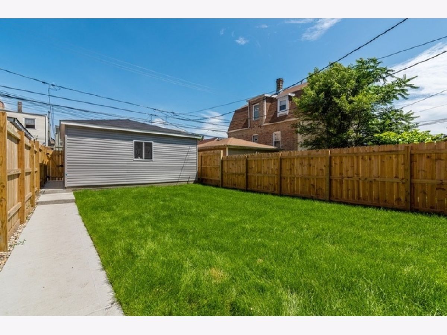
Room Specifics
Total Bedrooms: 4
Bedrooms Above Ground: 3
Bedrooms Below Ground: 1
Dimensions: —
Floor Type: Hardwood
Dimensions: —
Floor Type: Hardwood
Dimensions: —
Floor Type: Carpet
Full Bathrooms: 4
Bathroom Amenities: Separate Shower,Double Sink,No Tub
Bathroom in Basement: 1
Rooms: Recreation Room,Deck
Basement Description: Finished
Other Specifics
| 2 | |
| Concrete Perimeter | |
| Off Alley | |
| Deck | |
| Fenced Yard | |
| 25X125 | |
| — | |
| Full | |
| Hardwood Floors, Second Floor Laundry | |
| Range, Microwave, Dishwasher, Refrigerator, Washer, Dryer, Disposal, Stainless Steel Appliance(s) | |
| Not in DB | |
| Park, Curbs, Sidewalks, Street Lights, Street Paved | |
| — | |
| — | |
| — |
Tax History
| Year | Property Taxes |
|---|
Contact Agent
Nearby Similar Homes
Nearby Sold Comparables
Contact Agent
Listing Provided By
@properties


