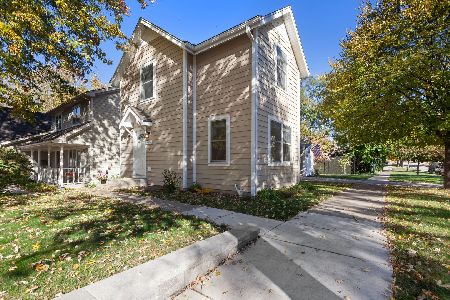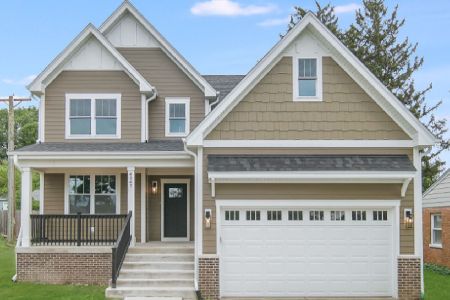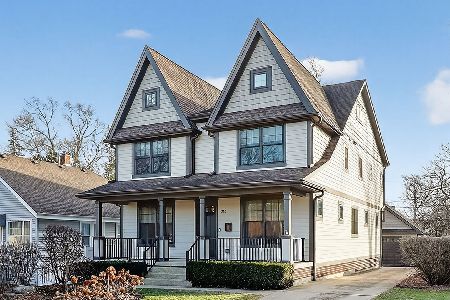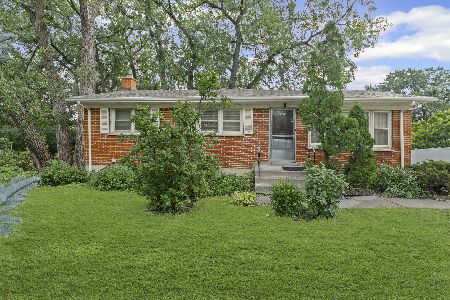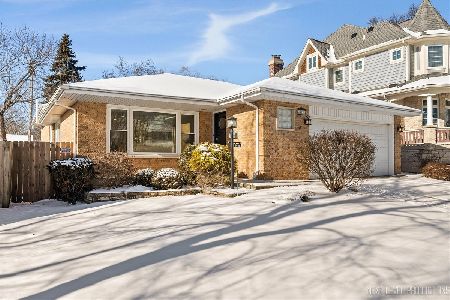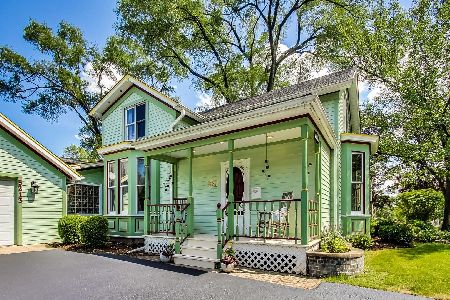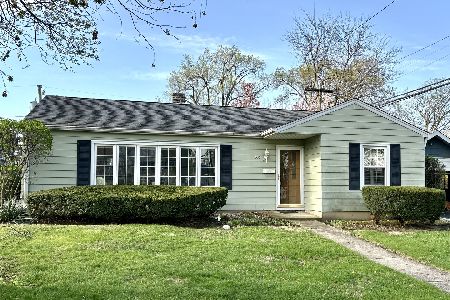5213 Fairview Avenue, Downers Grove, Illinois 60515
$427,000
|
Sold
|
|
| Status: | Closed |
| Sqft: | 1,770 |
| Cost/Sqft: | $254 |
| Beds: | 3 |
| Baths: | 2 |
| Year Built: | 1897 |
| Property Taxes: | $5,918 |
| Days On Market: | 229 |
| Lot Size: | 0,17 |
Description
Walking distance to Downtown Downers Grove, this stunning Victorian gem seamlessly blends classic charm with modern convenience. A welcoming front porch and gracious foyer set the stage, while inside, freshly updated interiors showcase hardwood floors, crown molding, custom built-ins, exposed beams, and exquisite white trim. Unique architectural details abound, including stained-glass French doors leading to the main-floor bedroom, an arched entryway closet, and a cozy wood-burning fireplace. The spacious eat-in kitchen is a true showpiece, featuring an expansive granite island with under counter storage. Culinary enthusiasts will love the high-end Wolf oven, perfect for preparing gourmet meals. The first floor boasts a bright living room, a formal dining room, a full bathroom, a large mudroom leading to the fully fenced backyard, and a rare first-floor bedroom with a walk-in cedar closet. Just off the kitchen, an attached one-and-a-half-car garage adds convenience. Upstairs, plush carpeting enhances two sunlit bedrooms with charming gabled ceilings. The primary suite includes a full ensuite bath and multiple closets for ample storage. Outdoor spaces shine with thoughtful updates: a remodeled backyard retaining wall (2021), a new fence (2024), and a beautifully landscaped yard. The backyard, featuring patios and an abundance of blooming perennials, is perfect for entertaining. Walking distance to the Metra Station. Recent updates include a new refrigerator (October 2024), new washing machine (July 2022), and a newer water heater (July 2020). Brand new sump pump! (2025). Efficient utilities and lower bills with boiler heat, ceiling fans, and 4 window a/c units! Additional storage perks include sliding cabinets spanning the length of the primary bathroom, recessed shelving perfect for a linen closet near the guest bath, and built-in bookshelves. 12 month home warranty with the purchase of the home! Schedule your showing today!
Property Specifics
| Single Family | |
| — | |
| — | |
| 1897 | |
| — | |
| — | |
| No | |
| 0.17 |
| — | |
| — | |
| — / Not Applicable | |
| — | |
| — | |
| — | |
| 12385349 | |
| 0909302012 |
Nearby Schools
| NAME: | DISTRICT: | DISTANCE: | |
|---|---|---|---|
|
Grade School
Whittier Elementary School |
58 | — | |
|
Middle School
Herrick Middle School |
58 | Not in DB | |
|
High School
North High School |
99 | Not in DB | |
Property History
| DATE: | EVENT: | PRICE: | SOURCE: |
|---|---|---|---|
| 22 Jun, 2012 | Sold | $241,000 | MRED MLS |
| 14 May, 2012 | Under contract | $254,900 | MRED MLS |
| — | Last price change | $259,000 | MRED MLS |
| 18 Jan, 2012 | Listed for sale | $265,000 | MRED MLS |
| 6 Dec, 2018 | Under contract | $0 | MRED MLS |
| 2 Nov, 2018 | Listed for sale | $0 | MRED MLS |
| 6 Aug, 2020 | Sold | $300,000 | MRED MLS |
| 3 Jul, 2020 | Under contract | $300,000 | MRED MLS |
| 2 Jul, 2020 | Listed for sale | $300,000 | MRED MLS |
| 17 Jul, 2025 | Sold | $427,000 | MRED MLS |
| 22 Jun, 2025 | Under contract | $449,900 | MRED MLS |
| 5 Jun, 2025 | Listed for sale | $449,900 | MRED MLS |
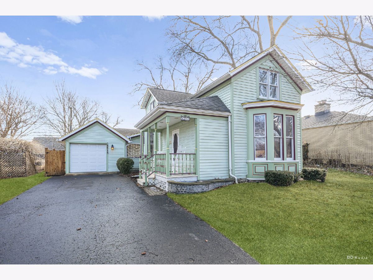
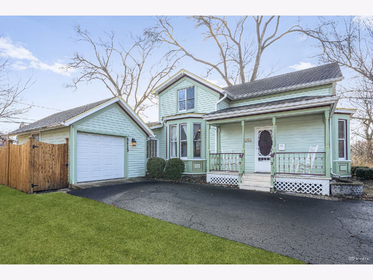
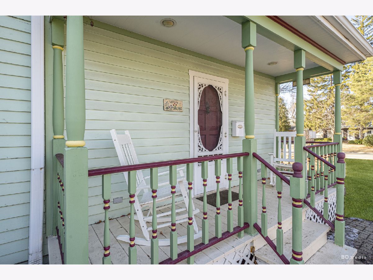
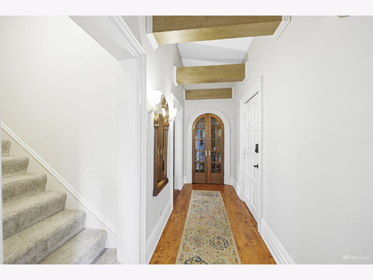
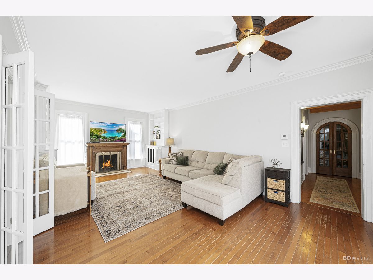
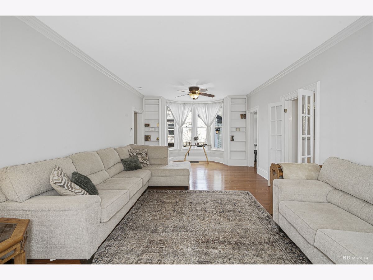
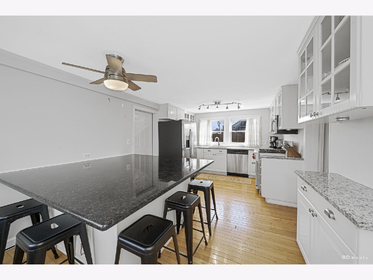
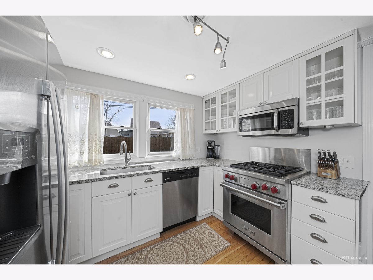
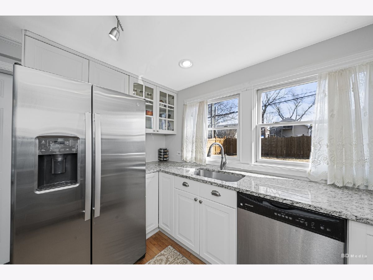
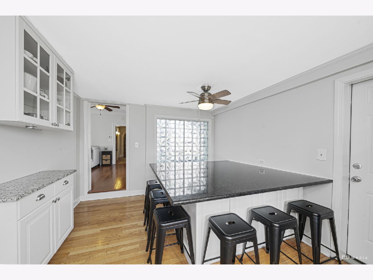
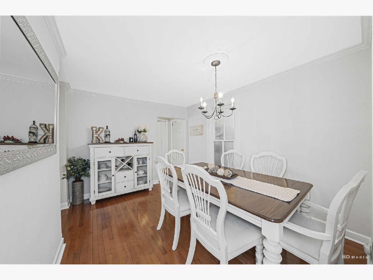
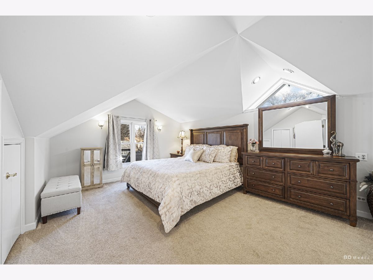
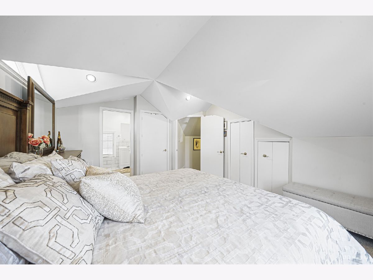
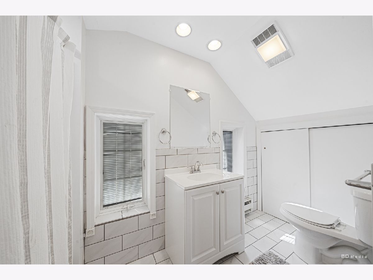
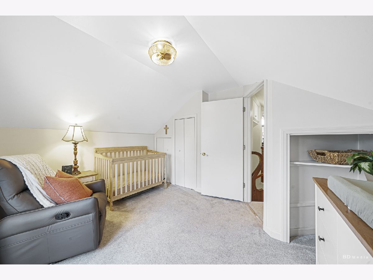
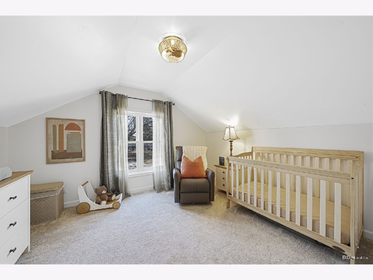
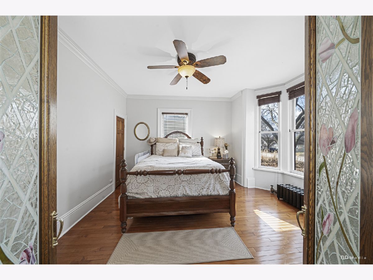
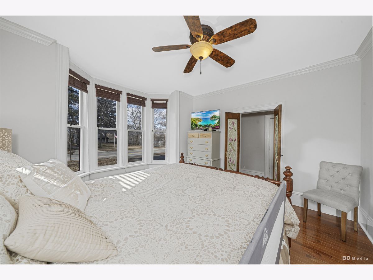
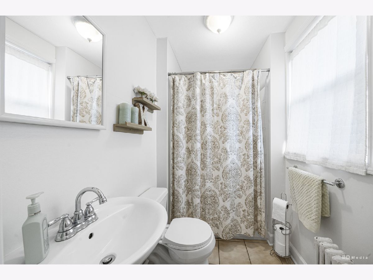
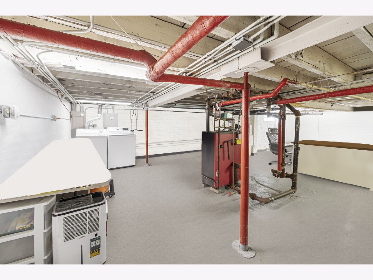
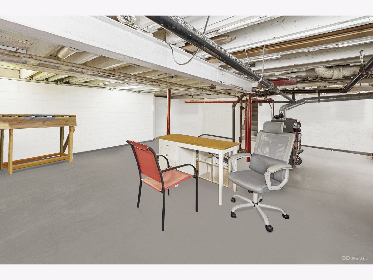
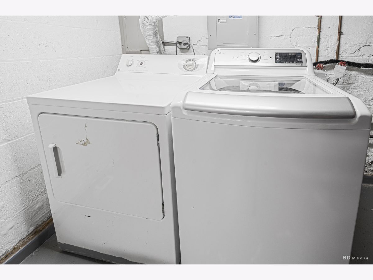
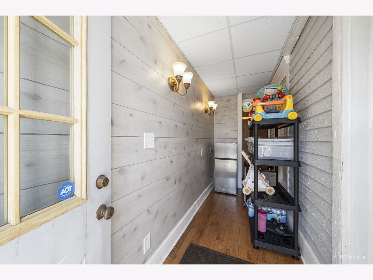
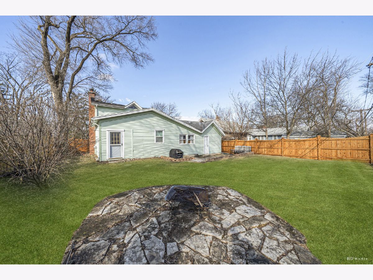
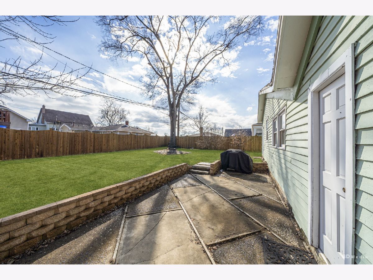
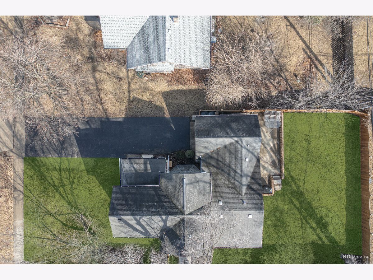
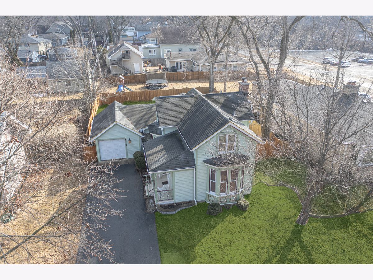
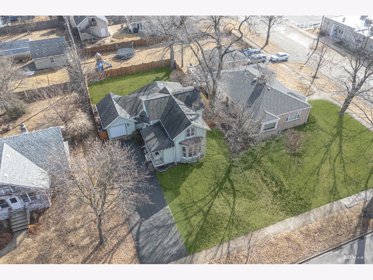
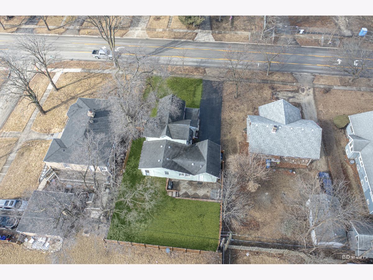
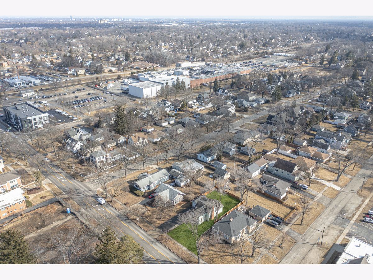
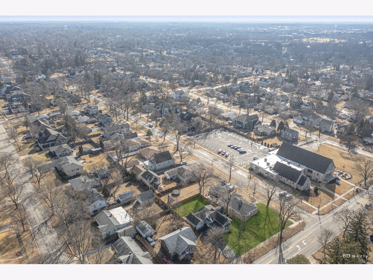
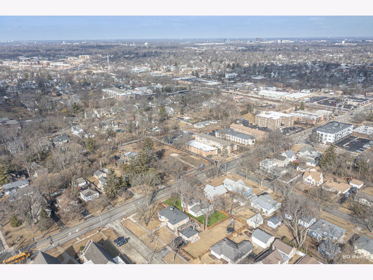
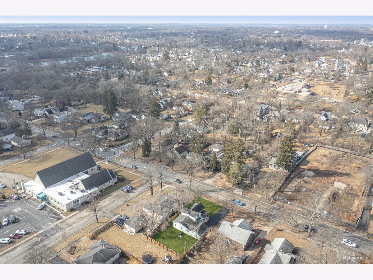
Room Specifics
Total Bedrooms: 3
Bedrooms Above Ground: 3
Bedrooms Below Ground: 0
Dimensions: —
Floor Type: —
Dimensions: —
Floor Type: —
Full Bathrooms: 2
Bathroom Amenities: —
Bathroom in Basement: 0
Rooms: —
Basement Description: —
Other Specifics
| 1.5 | |
| — | |
| — | |
| — | |
| — | |
| 57X131 | |
| — | |
| — | |
| — | |
| — | |
| Not in DB | |
| — | |
| — | |
| — | |
| — |
Tax History
| Year | Property Taxes |
|---|---|
| 2012 | $4,227 |
| 2020 | $5,113 |
| 2025 | $5,918 |
Contact Agent
Nearby Similar Homes
Nearby Sold Comparables
Contact Agent
Listing Provided By
Village Realty, Inc.

