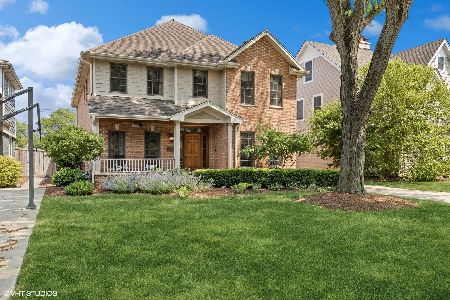5213 Woodland Avenue, Western Springs, Illinois 60558
$845,000
|
Sold
|
|
| Status: | Closed |
| Sqft: | 3,219 |
| Cost/Sqft: | $272 |
| Beds: | 4 |
| Baths: | 5 |
| Year Built: | 1956 |
| Property Taxes: | $8,605 |
| Days On Market: | 2907 |
| Lot Size: | 0,21 |
Description
Beautifully located in the center of the prestigious Forest Hills section of Western Springs, comes this incredible 5 bedroom, 5 bath home on a deep 50 x 187 lot. The perfect home, completely done, with all of the finishes that you have been PINNING lately. Two master suites (perfect for in-laws or nanny), His & Hers closets, kitchen w/ Viking appliances opens to vaulted family room, stunning bathrooms featuring marble and Kohler fixtures, hardwood floors, 2 laundry rooms, brand new patio and driveway, landscaping w/ sprinkler system, fenced backyard, dual HVAC and loads of storage! Great walk to school location. You will not be disappointed, welcome home!
Property Specifics
| Single Family | |
| — | |
| — | |
| 1956 | |
| Full | |
| — | |
| No | |
| 0.21 |
| Cook | |
| Forest Hills | |
| 0 / Not Applicable | |
| None | |
| Community Well | |
| Public Sewer | |
| 09847187 | |
| 18074090160000 |
Nearby Schools
| NAME: | DISTRICT: | DISTANCE: | |
|---|---|---|---|
|
Grade School
Forest Hills Elementary School |
101 | — | |
|
Middle School
Mcclure Junior High School |
101 | Not in DB | |
|
High School
Lyons Twp High School |
204 | Not in DB | |
Property History
| DATE: | EVENT: | PRICE: | SOURCE: |
|---|---|---|---|
| 12 Jun, 2018 | Sold | $845,000 | MRED MLS |
| 29 Mar, 2018 | Under contract | $874,000 | MRED MLS |
| — | Last price change | $879,000 | MRED MLS |
| 2 Feb, 2018 | Listed for sale | $899,000 | MRED MLS |
Room Specifics
Total Bedrooms: 5
Bedrooms Above Ground: 4
Bedrooms Below Ground: 1
Dimensions: —
Floor Type: Carpet
Dimensions: —
Floor Type: Carpet
Dimensions: —
Floor Type: Hardwood
Dimensions: —
Floor Type: —
Full Bathrooms: 5
Bathroom Amenities: Separate Shower,Double Sink,Soaking Tub
Bathroom in Basement: 1
Rooms: Office,Pantry,Walk In Closet,Bedroom 5,Recreation Room,Storage,Walk In Closet,Bonus Room,Breakfast Room
Basement Description: Finished
Other Specifics
| 2 | |
| — | |
| — | |
| Brick Paver Patio | |
| Fenced Yard,Landscaped | |
| 50 X 187* | |
| — | |
| Full | |
| Vaulted/Cathedral Ceilings, Hardwood Floors, First Floor Bedroom, In-Law Arrangement, Second Floor Laundry, First Floor Full Bath | |
| Range, Microwave, Dishwasher, High End Refrigerator, Bar Fridge, Disposal, Stainless Steel Appliance(s) | |
| Not in DB | |
| — | |
| — | |
| — | |
| — |
Tax History
| Year | Property Taxes |
|---|---|
| 2018 | $8,605 |
Contact Agent
Nearby Similar Homes
Nearby Sold Comparables
Contact Agent
Listing Provided By
Coldwell Banker Residential









