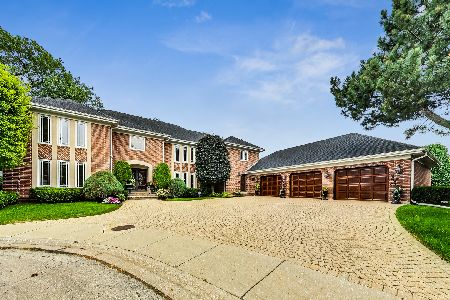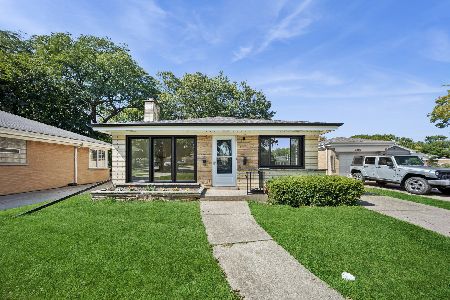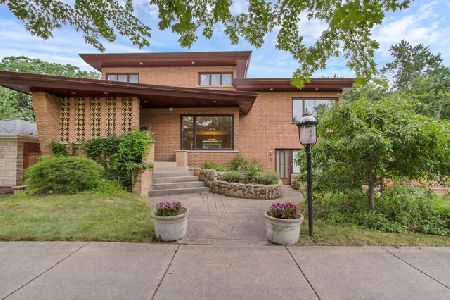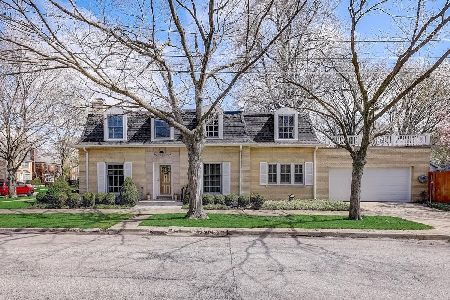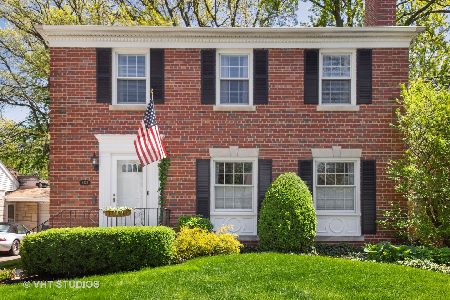5214 Devon Avenue, Forest Glen, Chicago, Illinois 60646
$485,000
|
Sold
|
|
| Status: | Closed |
| Sqft: | 0 |
| Cost/Sqft: | — |
| Beds: | 7 |
| Baths: | 6 |
| Year Built: | 1958 |
| Property Taxes: | $12,375 |
| Days On Market: | 3907 |
| Lot Size: | 0,00 |
Description
Mid-century modern gem looking for buyer who wants the opportunity to customize this unique property. Main house has 5 bedrooms, open layout with many options, lovely hardwood floors in lr/dr and slate throughout the family room and office. An indoor pool with sauna to boot. Outdoor patio with prarie style accents. Upstairs apartment with 2 bedrooms, living room and kitchen. Walk out basement and six car garage.
Property Specifics
| Single Family | |
| — | |
| Quad Level | |
| 1958 | |
| Full | |
| — | |
| No | |
| — |
| Cook | |
| Edgebrook | |
| 0 / Not Applicable | |
| None | |
| Public | |
| Public Sewer | |
| 08917183 | |
| 10333310080000 |
Nearby Schools
| NAME: | DISTRICT: | DISTANCE: | |
|---|---|---|---|
|
Grade School
Edgebrook Elementary School |
299 | — | |
|
Middle School
Edgebrook Elementary School |
299 | Not in DB | |
|
High School
Taft High School |
299 | Not in DB | |
Property History
| DATE: | EVENT: | PRICE: | SOURCE: |
|---|---|---|---|
| 30 Jul, 2015 | Sold | $485,000 | MRED MLS |
| 18 May, 2015 | Under contract | $499,900 | MRED MLS |
| 9 May, 2015 | Listed for sale | $499,900 | MRED MLS |
| 25 Oct, 2022 | Sold | $850,000 | MRED MLS |
| 3 Oct, 2022 | Under contract | $879,000 | MRED MLS |
| 3 Oct, 2022 | Listed for sale | $879,000 | MRED MLS |
Room Specifics
Total Bedrooms: 7
Bedrooms Above Ground: 7
Bedrooms Below Ground: 0
Dimensions: —
Floor Type: —
Dimensions: —
Floor Type: —
Dimensions: —
Floor Type: Vinyl
Dimensions: —
Floor Type: —
Dimensions: —
Floor Type: —
Dimensions: —
Floor Type: —
Full Bathrooms: 6
Bathroom Amenities: Steam Shower
Bathroom in Basement: 1
Rooms: Bedroom 5,Bedroom 6,Bedroom 7,Den,Office,Recreation Room,Other Room
Basement Description: Finished,Exterior Access
Other Specifics
| 6 | |
| Concrete Perimeter | |
| Asphalt | |
| Balcony, Patio, Porch, Roof Deck, Stamped Concrete Patio | |
| Irregular Lot | |
| 126 X 200 X 199 X 39 | |
| Unfinished | |
| Half | |
| Skylight(s), Sauna/Steam Room, Hot Tub, Hardwood Floors, In-Law Arrangement, Pool Indoors | |
| Range, Dishwasher, Refrigerator, Freezer, Washer, Dryer | |
| Not in DB | |
| Sidewalks, Street Lights, Street Paved | |
| — | |
| — | |
| Wood Burning |
Tax History
| Year | Property Taxes |
|---|---|
| 2015 | $12,375 |
| 2022 | $10,750 |
Contact Agent
Nearby Similar Homes
Nearby Sold Comparables
Contact Agent
Listing Provided By
Coldwell Banker Residential





