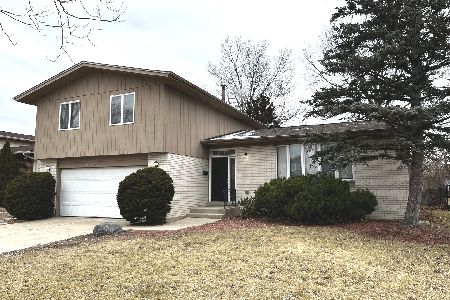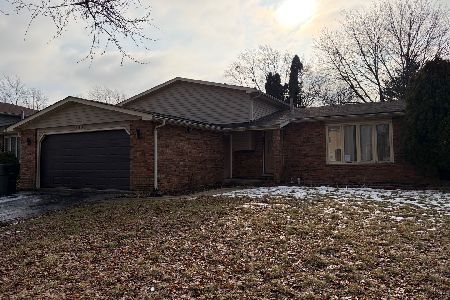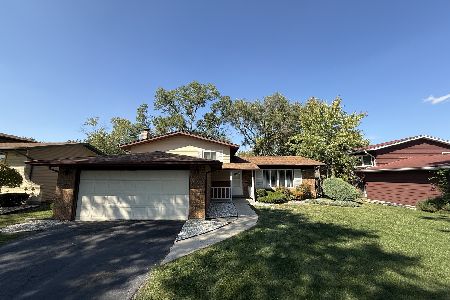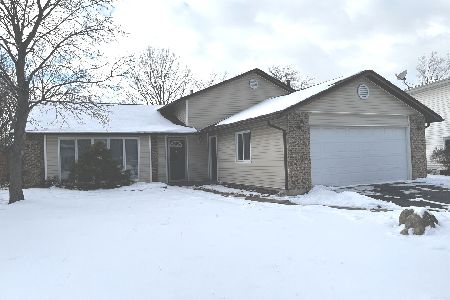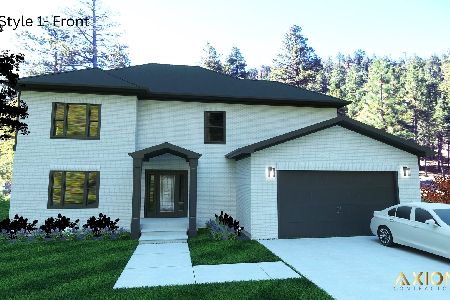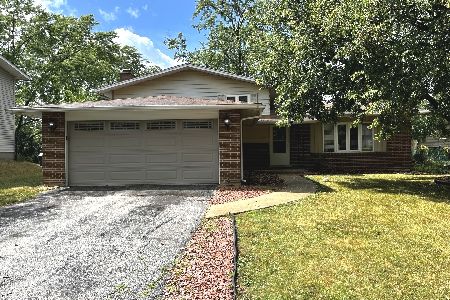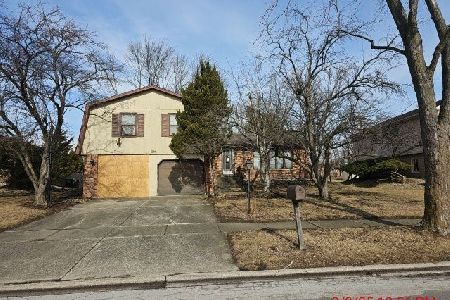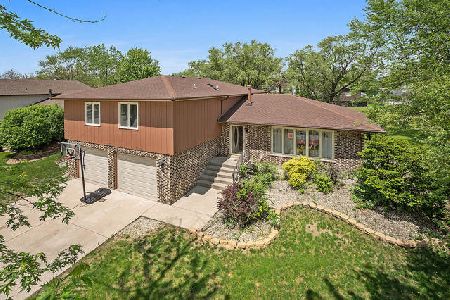5214 Imperial Drive, Richton Park, Illinois 60471
$355,000
|
Sold
|
|
| Status: | Closed |
| Sqft: | 3,055 |
| Cost/Sqft: | $116 |
| Beds: | 4 |
| Baths: | 3 |
| Year Built: | 1976 |
| Property Taxes: | $8,991 |
| Days On Market: | 220 |
| Lot Size: | 0,00 |
Description
Stunning Fully Renovated 4-Bedroom, 2.5-Bath Home with Basement & Sub-Basement - Move-In Ready! This beautifully updated home offers the perfect blend of modern style, functionality, and peace of mind with every major system and surface upgraded. Featuring 4 spacious bedrooms, 2.5 bathrooms, a 2-car attached garage, and a full basement with a sub-basement, this property provides exceptional living space and flexibility for today's lifestyle. The exterior has been completely redone, including a new roof, fascia, soffit, gutters, siding, energy-efficient windows, and garage doors with openers, giving the home outstanding curb appeal and long-term durability. Inside, you'll find new hardwood flooring, luxury vinyl plank flooring, new interior doors and trim, and a modern electric fireplace that adds warmth and style to the living area. The chef's kitchen has been fully redesigned with brand-new cabinets, sleek quartz countertops, and stainless-steel appliances, making it the ideal space for both everyday meals and entertaining. The bathrooms have been tastefully remodeled with contemporary tilework, updated vanities, and stylish fixtures, offering a spa-like experience throughout the home. Major mechanicals have all been updated for your comfort and efficiency, including a new furnace, central air conditioning unit, updated electrical, updated plumbing, and blown-in insulation in the attic to enhance energy efficiency year-round. The full basement and additional sub-basement provide ample space for a rec room, home gym, play area, or storage. With everything updated inside and out, this home is truly turn-key and ready for its next owner to enjoy. Don't miss the opportunity to own a fully renovated home with high-end finishes, modern upgrades, and room to grow-schedule your showing today!
Property Specifics
| Single Family | |
| — | |
| — | |
| 1976 | |
| — | |
| — | |
| No | |
| — |
| Cook | |
| — | |
| — / Not Applicable | |
| — | |
| — | |
| — | |
| 12428631 | |
| 31331040230000 |
Nearby Schools
| NAME: | DISTRICT: | DISTANCE: | |
|---|---|---|---|
|
Grade School
Fine Arts And Communications Cam |
227 | — | |
|
Middle School
Fine Arts And Communications Cam |
227 | Not in DB | |
|
High School
Fine Arts And Communications Cam |
227 | Not in DB | |
Property History
| DATE: | EVENT: | PRICE: | SOURCE: |
|---|---|---|---|
| 8 Apr, 2025 | Sold | $110,000 | MRED MLS |
| 7 Mar, 2025 | Under contract | $71,250 | MRED MLS |
| 13 Feb, 2025 | Listed for sale | $71,250 | MRED MLS |
| 23 Sep, 2025 | Sold | $355,000 | MRED MLS |
| 5 Aug, 2025 | Under contract | $355,000 | MRED MLS |
| — | Last price change | $365,000 | MRED MLS |
| 24 Jul, 2025 | Listed for sale | $365,000 | MRED MLS |
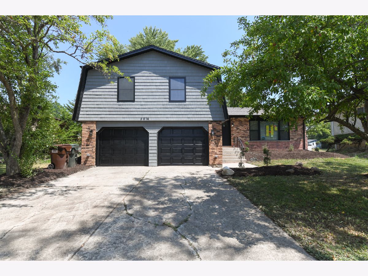
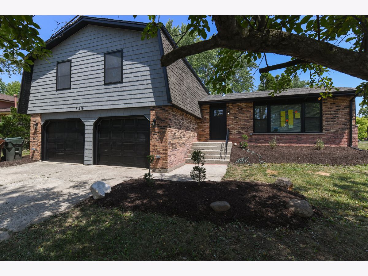
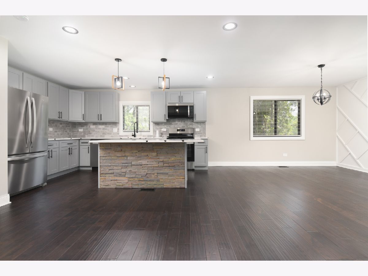
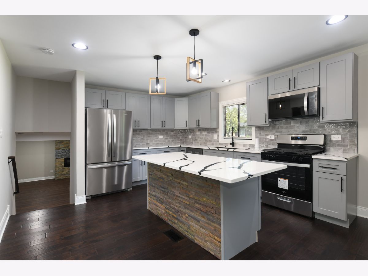
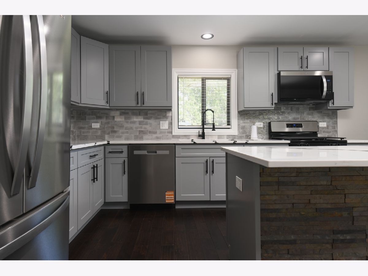
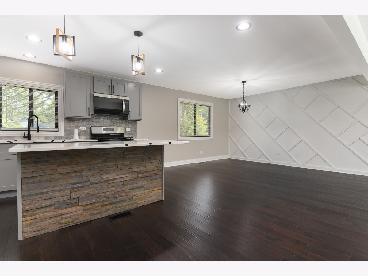
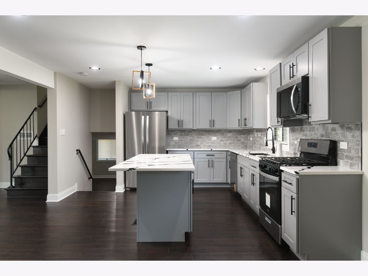
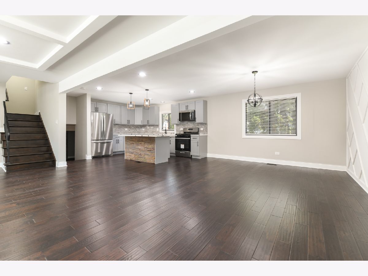
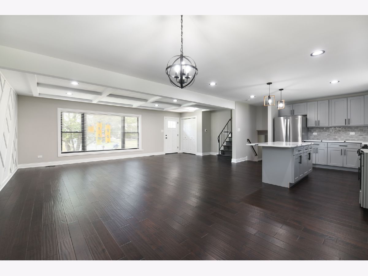
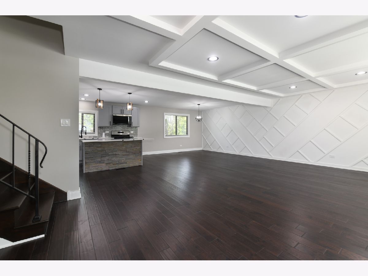
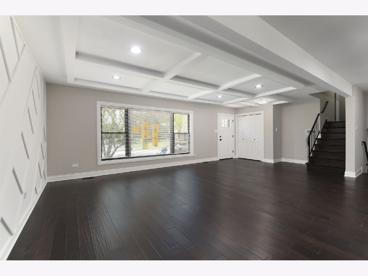
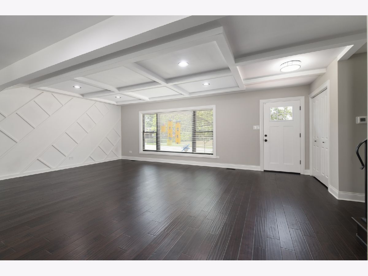
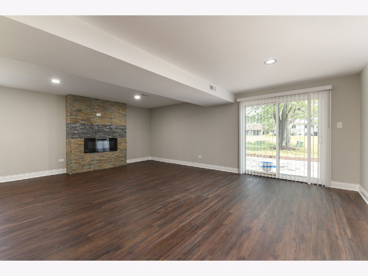
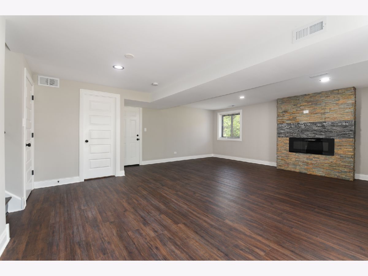
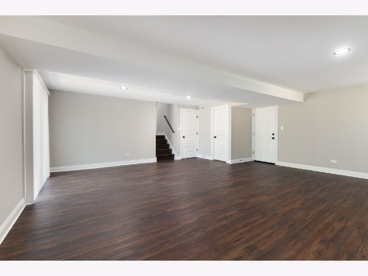
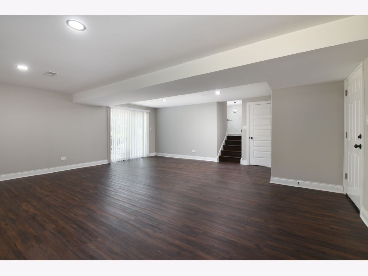
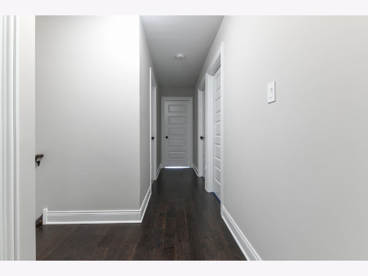
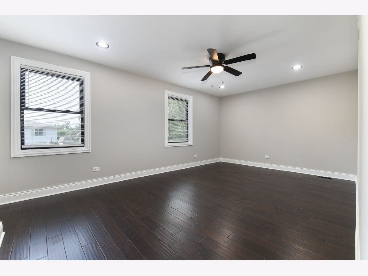
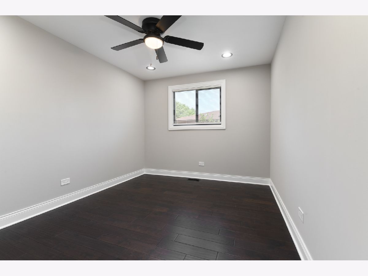
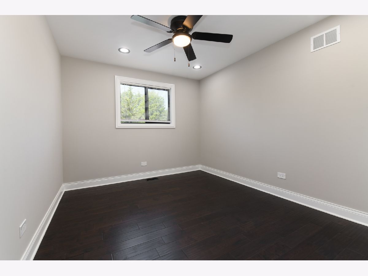
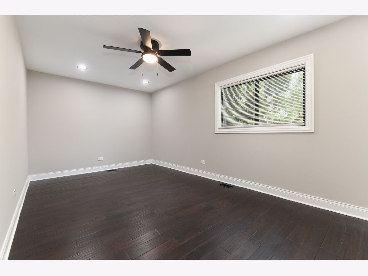
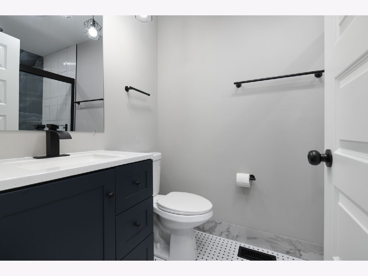
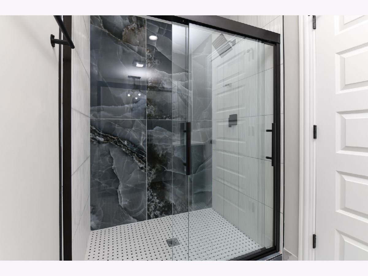
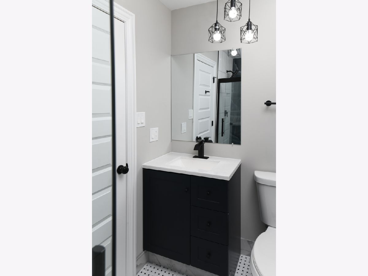
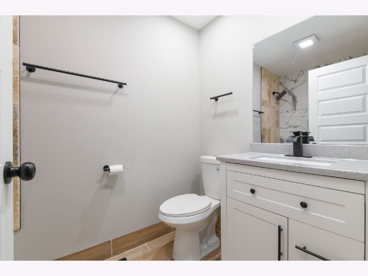
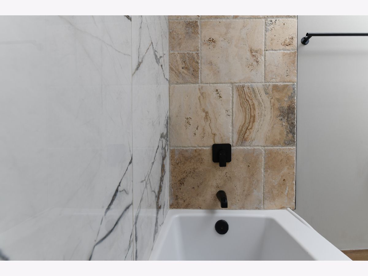
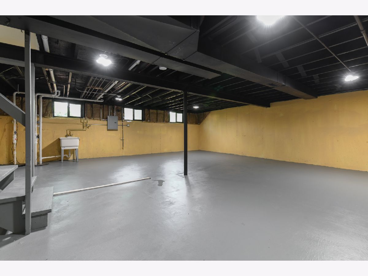
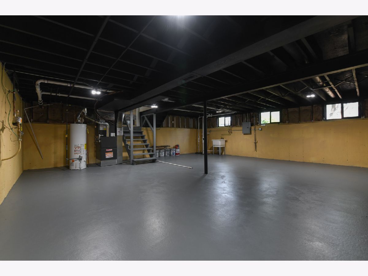
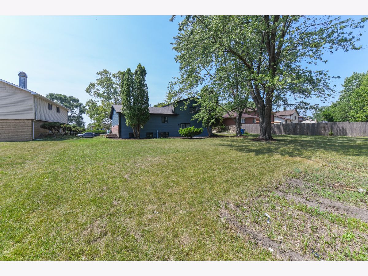
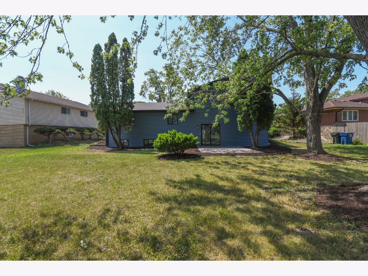
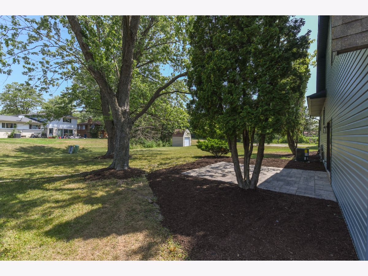
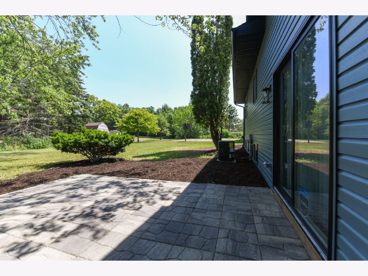
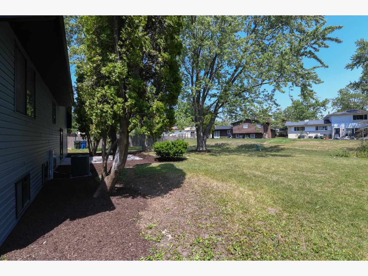
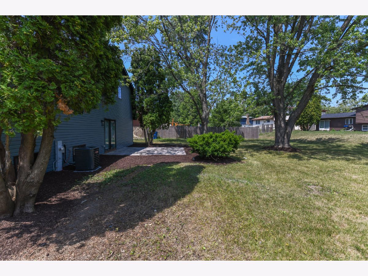
Room Specifics
Total Bedrooms: 4
Bedrooms Above Ground: 4
Bedrooms Below Ground: 0
Dimensions: —
Floor Type: —
Dimensions: —
Floor Type: —
Dimensions: —
Floor Type: —
Full Bathrooms: 3
Bathroom Amenities: —
Bathroom in Basement: 0
Rooms: —
Basement Description: —
Other Specifics
| 2 | |
| — | |
| — | |
| — | |
| — | |
| 10008 | |
| — | |
| — | |
| — | |
| — | |
| Not in DB | |
| — | |
| — | |
| — | |
| — |
Tax History
| Year | Property Taxes |
|---|---|
| 2025 | $4,322 |
| 2025 | $8,991 |
Contact Agent
Nearby Similar Homes
Nearby Sold Comparables
Contact Agent
Listing Provided By
HomeSmart Connect LLC

