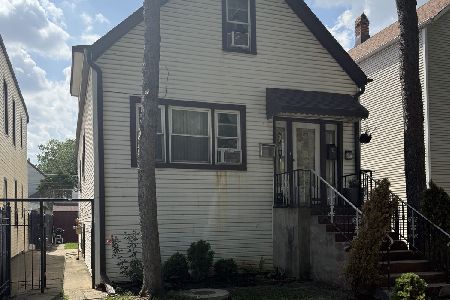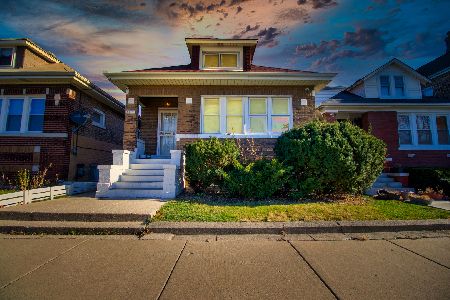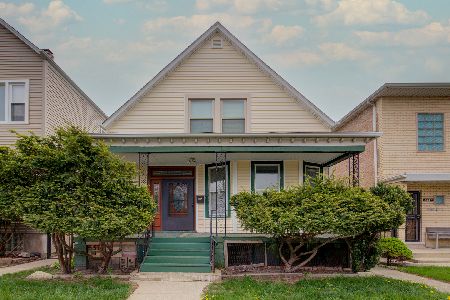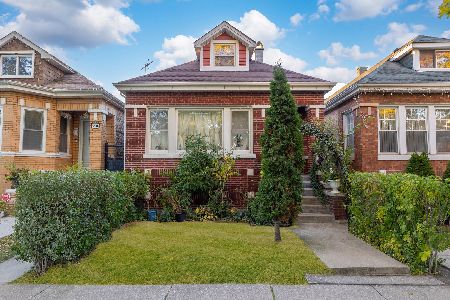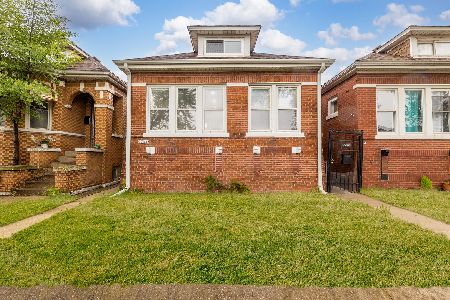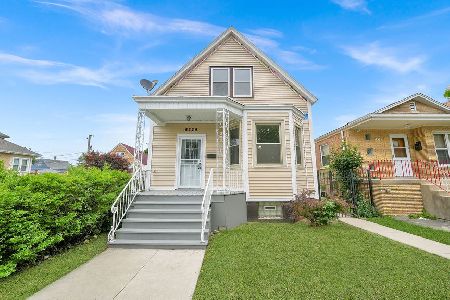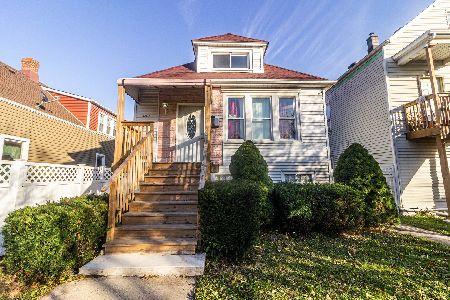5215 Sacramento Avenue, Gage Park, Chicago, Illinois 60632
$270,500
|
Sold
|
|
| Status: | Closed |
| Sqft: | 2,134 |
| Cost/Sqft: | $117 |
| Beds: | 5 |
| Baths: | 3 |
| Year Built: | 1930 |
| Property Taxes: | $2,326 |
| Days On Market: | 1859 |
| Lot Size: | 0,00 |
Description
Don't Miss An Opportunity To Live In This Fantastic Home! You'll Love The Updates To This All Brick 5 Bedroom, 3 Full Bath Beauty. 3 Stories Of Finished Space! Oak Hardwood Floors And Crown Moldings Throughout First Floor. High 9 Ft Ceilings And Upgraded Fixtures Throughout. Formal Living Room W/ Tons Of Natural Light. First Floor Full Bathroom W/ Tiled Shower. Amazing Kitchen Has High End Stainless Appliances, Sparkling Quarts Tops, 42 Inch Espresso Cabinetry W/ Handles, And Tiled Backsplash. Eating Area And Big Pantry. Lots Of Canned Lighting Make This Home Nice And Bright! 3 Bedrooms On Main Floor. Second Floor Has All New Modern Flooring With An Office, 4th Bedroom, And Full Bath. Home Is Dual Zoned For Air. Basement Is All Tiled And Has An Additional 5th Bedroom Plus Another Full Bath And Huge Recreation Room. Home Has A New Roof And Updated Electrical/Plumbing. Backyard Hosts Newer Garage And Roof Along With Patio. Back Porch Enclosed. Fenced In Yard. Patio. This Home Has Lots Of Great Space For A Single Or Even Extended Family With An In-Law Arrangement!
Property Specifics
| Single Family | |
| — | |
| — | |
| 1930 | |
| Full,Walkout | |
| — | |
| No | |
| — |
| Cook | |
| — | |
| — / Not Applicable | |
| None | |
| Lake Michigan | |
| Public Sewer | |
| 10903446 | |
| 19123120050000 |
Property History
| DATE: | EVENT: | PRICE: | SOURCE: |
|---|---|---|---|
| 14 Dec, 2020 | Sold | $270,500 | MRED MLS |
| 24 Oct, 2020 | Under contract | $249,900 | MRED MLS |
| 19 Oct, 2020 | Listed for sale | $249,900 | MRED MLS |
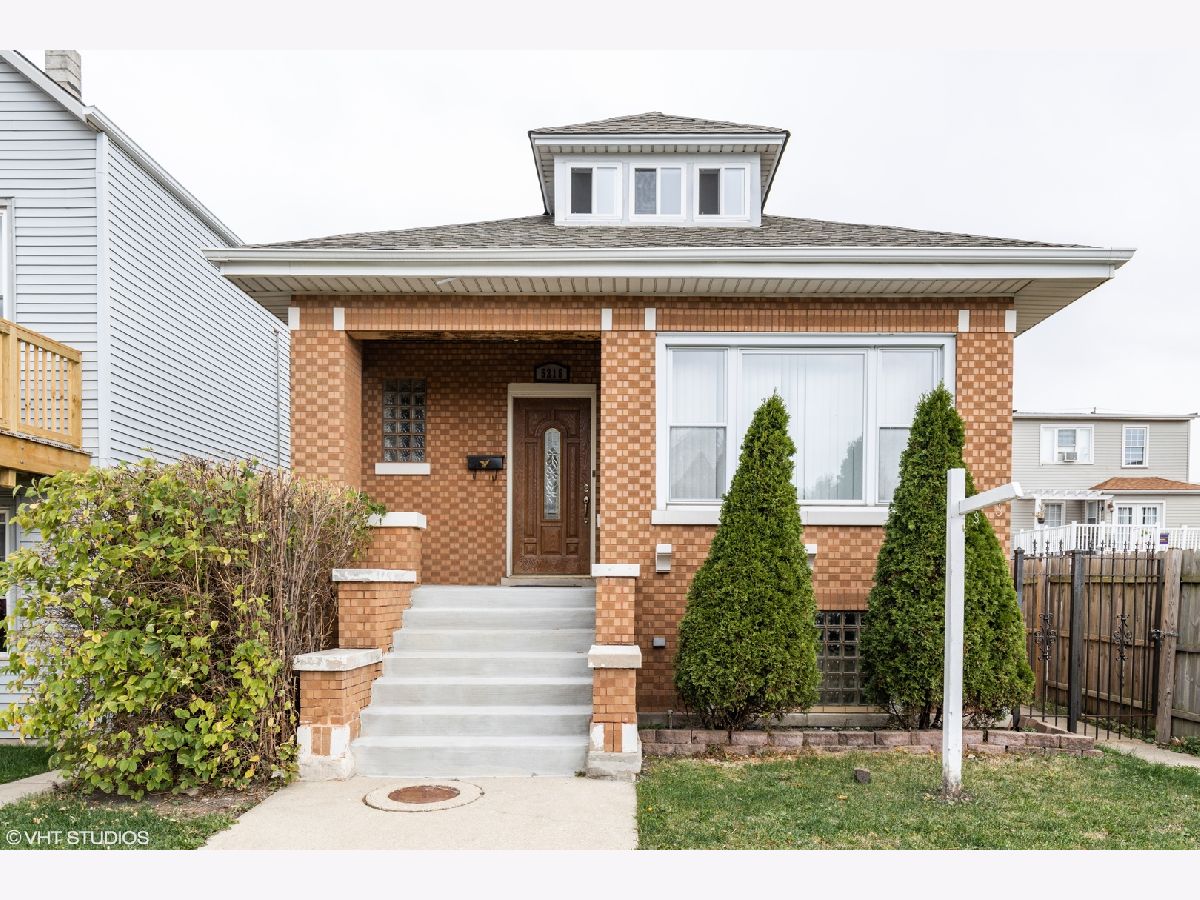

















Room Specifics
Total Bedrooms: 5
Bedrooms Above Ground: 5
Bedrooms Below Ground: 0
Dimensions: —
Floor Type: Hardwood
Dimensions: —
Floor Type: Hardwood
Dimensions: —
Floor Type: Wood Laminate
Dimensions: —
Floor Type: —
Full Bathrooms: 3
Bathroom Amenities: Whirlpool
Bathroom in Basement: 1
Rooms: Office,Recreation Room,Bedroom 5,Kitchen,Sitting Room,Screened Porch
Basement Description: Finished
Other Specifics
| 2 | |
| — | |
| — | |
| Patio, Porch | |
| Fenced Yard | |
| 125X30 | |
| — | |
| None | |
| Hardwood Floors, Wood Laminate Floors, First Floor Bedroom, In-Law Arrangement, First Floor Full Bath, Ceiling - 9 Foot | |
| Range, Microwave, Refrigerator, Washer, Dryer, Stainless Steel Appliance(s) | |
| Not in DB | |
| — | |
| — | |
| — | |
| — |
Tax History
| Year | Property Taxes |
|---|---|
| 2020 | $2,326 |
Contact Agent
Nearby Similar Homes
Contact Agent
Listing Provided By
RE/MAX Professionals Select

