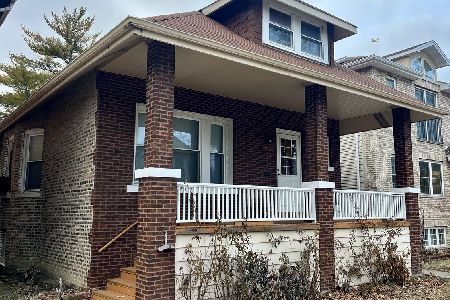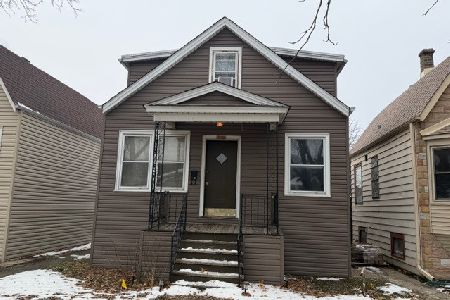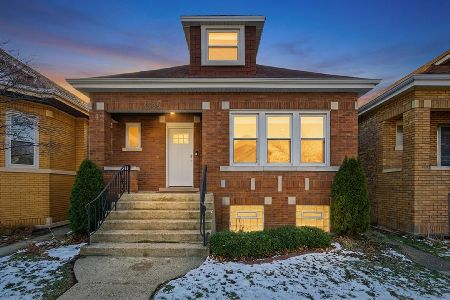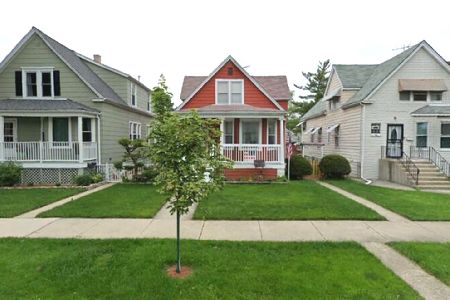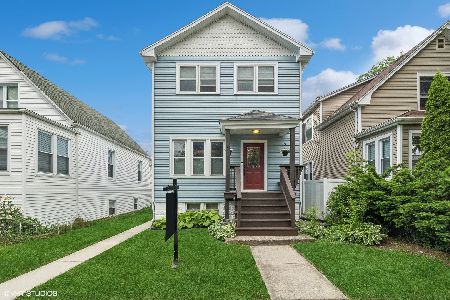5216 Carmen Avenue, Jefferson Park, Chicago, Illinois 60630
$425,000
|
Sold
|
|
| Status: | Closed |
| Sqft: | 2,300 |
| Cost/Sqft: | $174 |
| Beds: | 5 |
| Baths: | 2 |
| Year Built: | 1914 |
| Property Taxes: | $3,178 |
| Days On Market: | 1611 |
| Lot Size: | 0,00 |
Description
Jefferson Park Beauty! Move right into this lovingly maintained home on a wide 37 FT lot with mature perennial gardens! The first floor offers a large updated kitchen with stainless steel appliances, a south facing sunny living room, a separate dining room and three bedrooms. The second floor was fully remodeled in 2016 and has two bedrooms, a bath, a second kitchen and separate GFA/CA. A full dry unfinished basement offers tons of storage and expansion capabilities. The 2.5 car garage, patio, gardens and Japanese maple tree complete the fully fenced backyard ready for entertaining. Plenty of additional recent updates - tear off roof 2018, first floor furnace and C/A 2020, second floor furnace and C/A 2016, garage roof and gutters 2021, house soffits and fascia 2021, washer/dryer 2020. Easy walk to Jefferson Park blue line and Metra, Forest Glen Metra and Beaubien Elementary School. Smack between the Edens and the Kennedy expressways. Walking distance to the new Target and Starbucks!
Property Specifics
| Single Family | |
| — | |
| Farmhouse | |
| 1914 | |
| Full | |
| — | |
| No | |
| — |
| Cook | |
| — | |
| — / Not Applicable | |
| None | |
| Lake Michigan,Public | |
| Public Sewer | |
| 11202892 | |
| 13093090350000 |
Nearby Schools
| NAME: | DISTRICT: | DISTANCE: | |
|---|---|---|---|
|
Grade School
Beaubien Elementary School |
299 | — | |
|
Middle School
Beaubien Elementary School |
299 | Not in DB | |
|
High School
Taft High School |
299 | Not in DB | |
Property History
| DATE: | EVENT: | PRICE: | SOURCE: |
|---|---|---|---|
| 4 Oct, 2021 | Sold | $425,000 | MRED MLS |
| 30 Aug, 2021 | Under contract | $400,000 | MRED MLS |
| 27 Aug, 2021 | Listed for sale | $400,000 | MRED MLS |
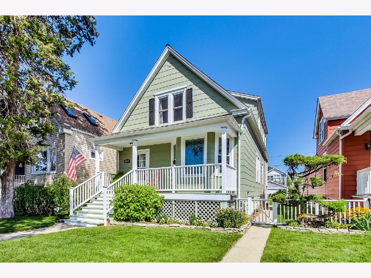
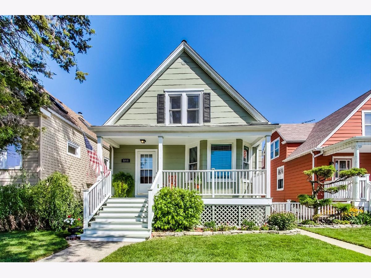
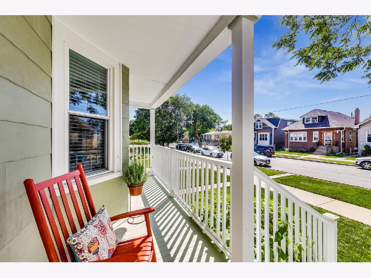
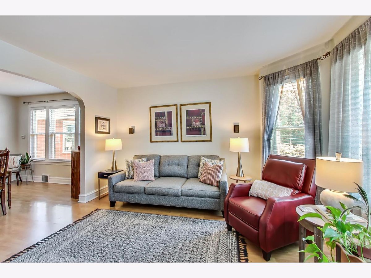
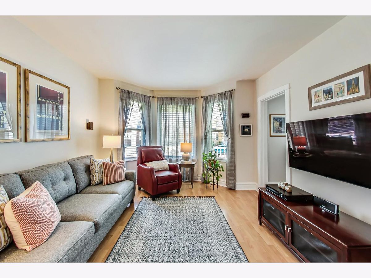
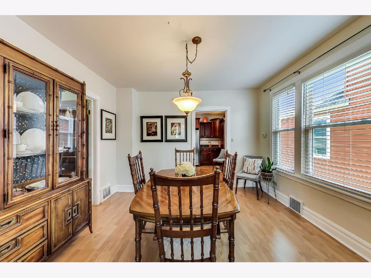
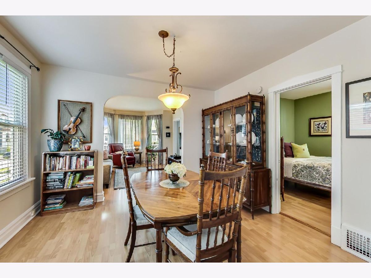
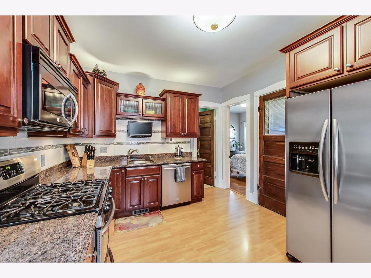
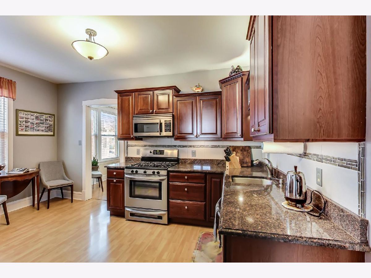
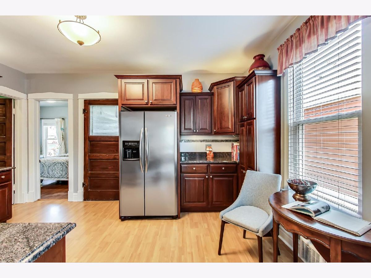
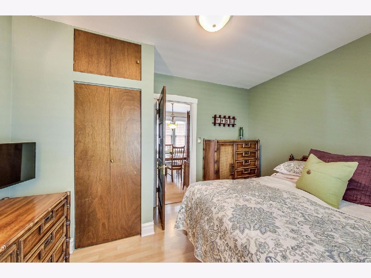
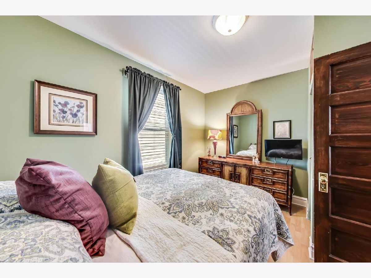
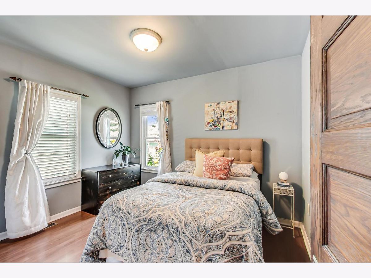
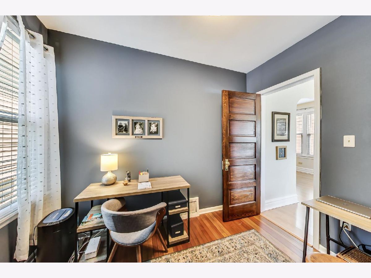
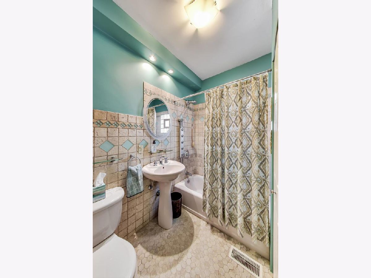
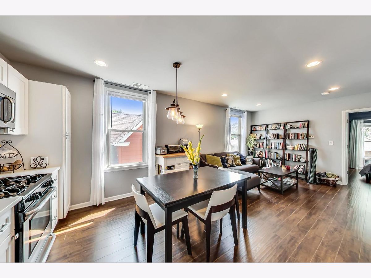
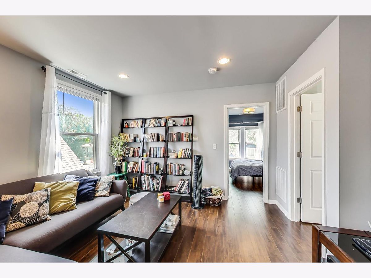
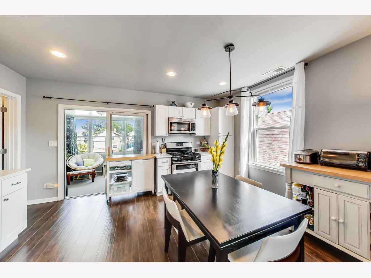
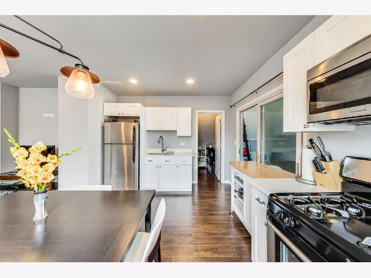
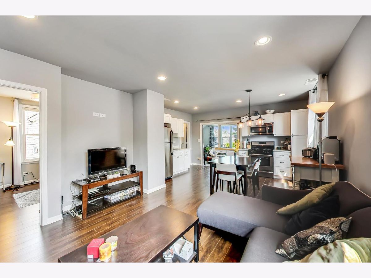
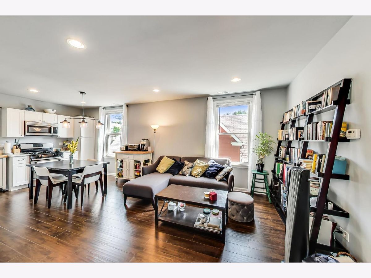
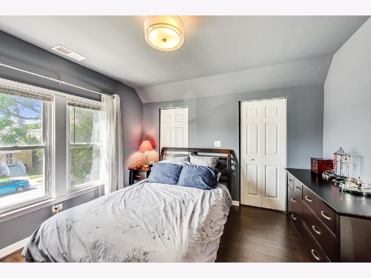
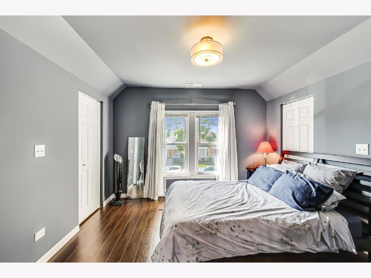
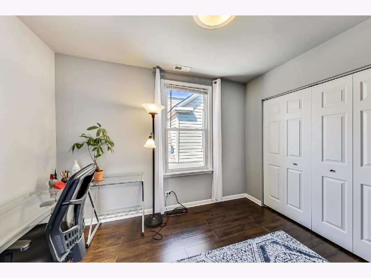
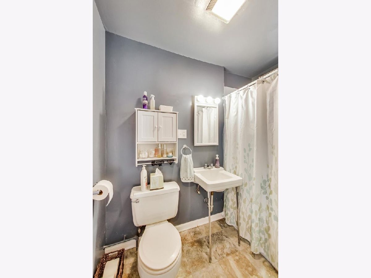
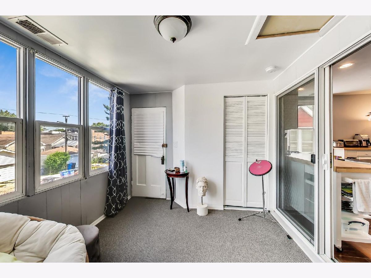
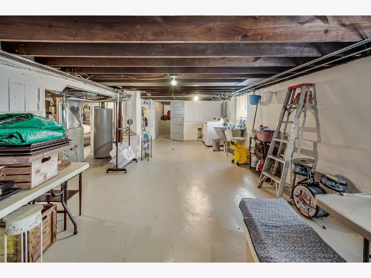
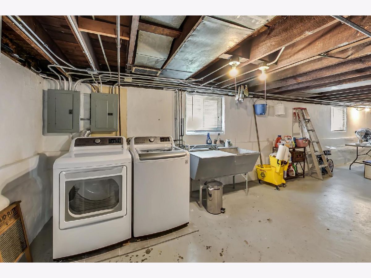
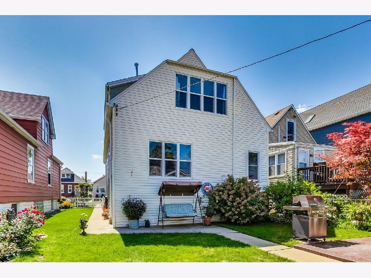
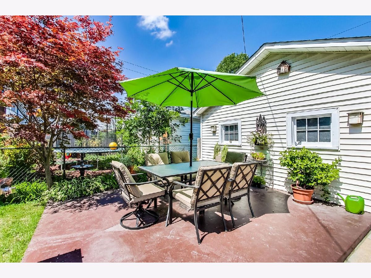
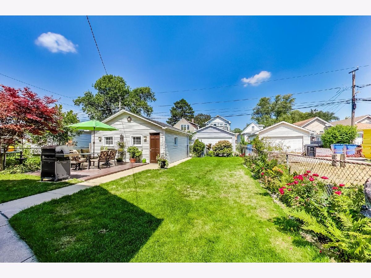
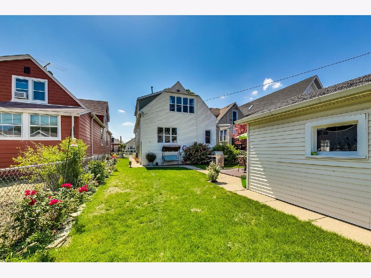
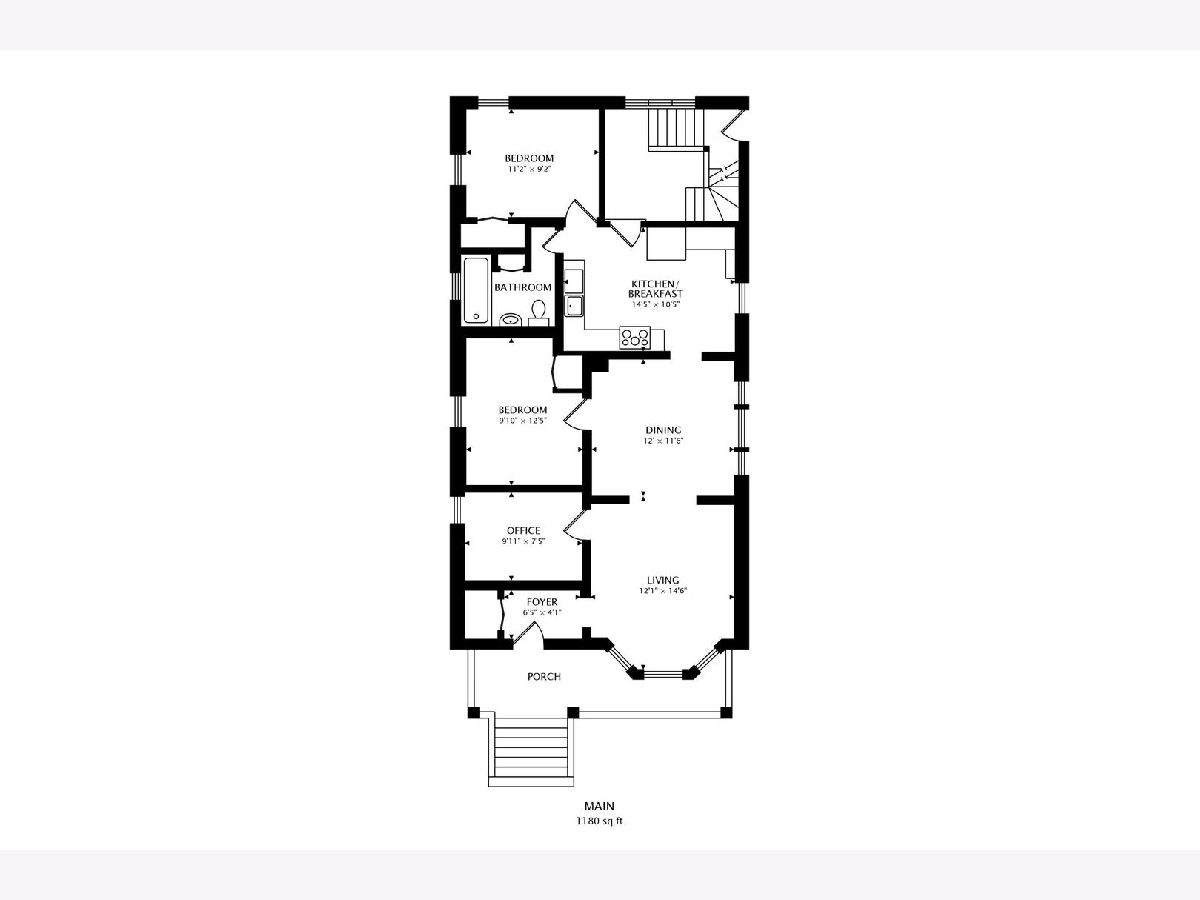
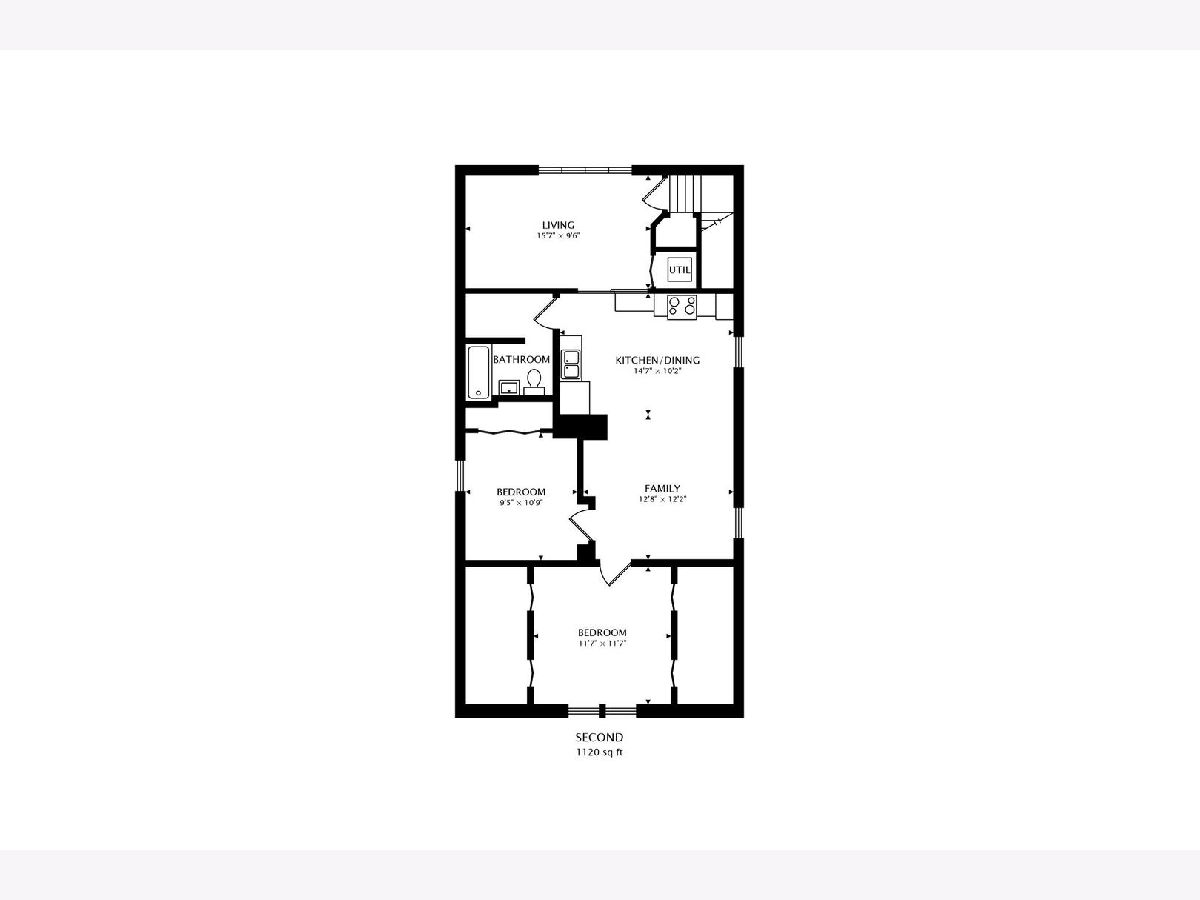
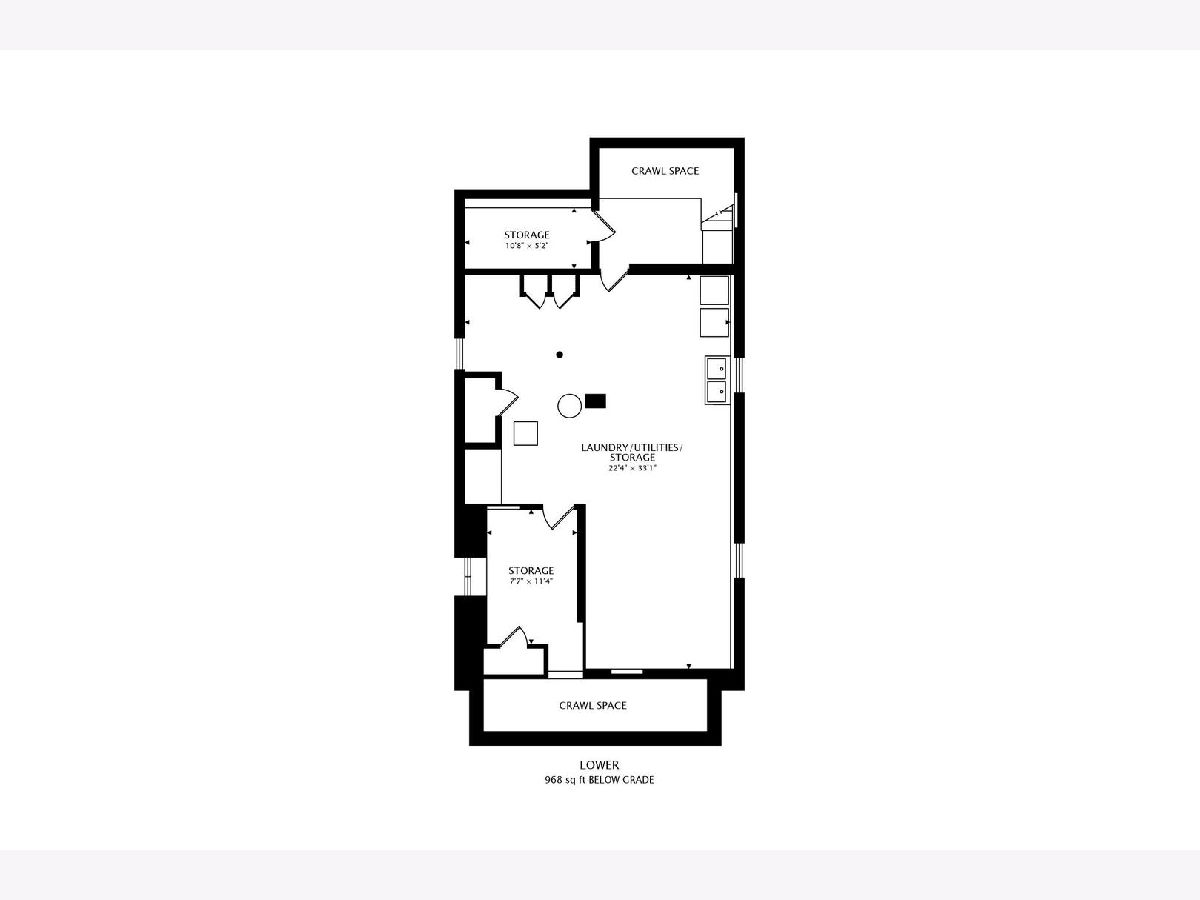
Room Specifics
Total Bedrooms: 5
Bedrooms Above Ground: 5
Bedrooms Below Ground: 0
Dimensions: —
Floor Type: Wood Laminate
Dimensions: —
Floor Type: Wood Laminate
Dimensions: —
Floor Type: Wood Laminate
Dimensions: —
Floor Type: —
Full Bathrooms: 2
Bathroom Amenities: —
Bathroom in Basement: 0
Rooms: Bedroom 5,Great Room,Kitchen,Enclosed Porch Heated
Basement Description: Unfinished
Other Specifics
| 2 | |
| — | |
| Concrete,Off Alley | |
| Patio | |
| Fenced Yard | |
| 37.5 X 125 | |
| — | |
| None | |
| First Floor Bedroom, In-Law Arrangement, First Floor Full Bath | |
| Range, Microwave, Dishwasher, Refrigerator, Washer, Dryer, Stainless Steel Appliance(s) | |
| Not in DB | |
| — | |
| — | |
| — | |
| — |
Tax History
| Year | Property Taxes |
|---|---|
| 2021 | $3,178 |
Contact Agent
Nearby Similar Homes
Nearby Sold Comparables
Contact Agent
Listing Provided By
@properties

