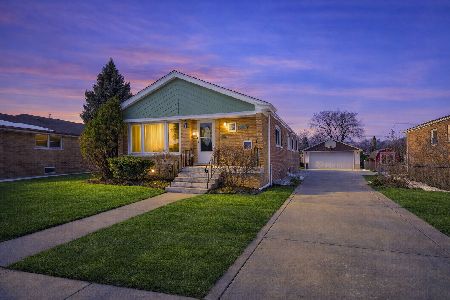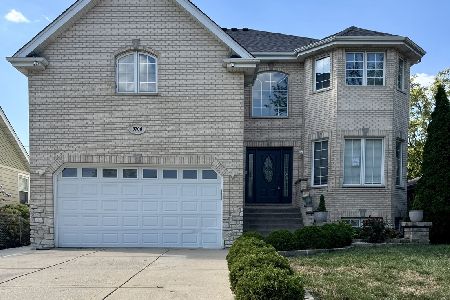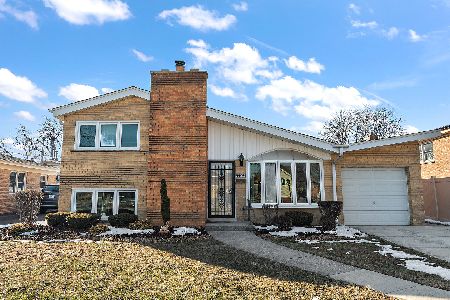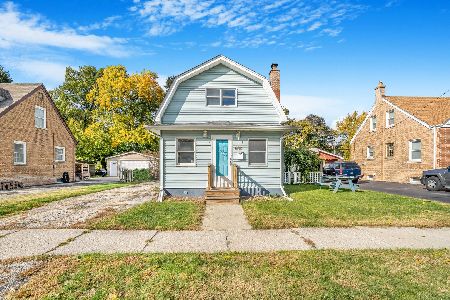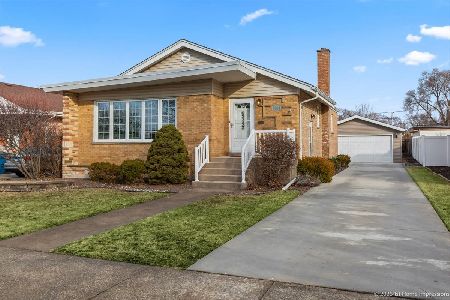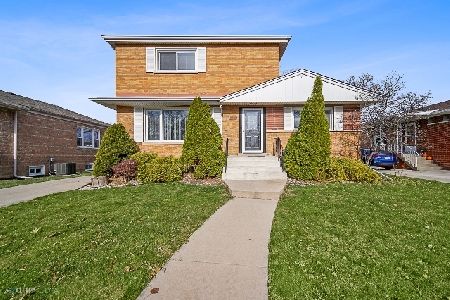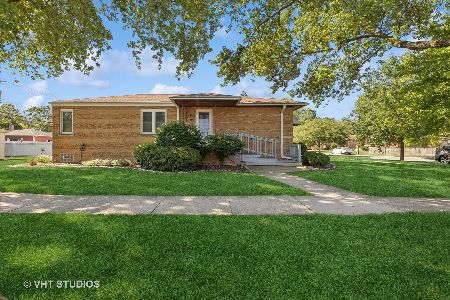5216 Oak Center Drive, Oak Lawn, Illinois 60453
$259,900
|
Sold
|
|
| Status: | Closed |
| Sqft: | 1,132 |
| Cost/Sqft: | $230 |
| Beds: | 3 |
| Baths: | 2 |
| Year Built: | 1957 |
| Property Taxes: | $5,194 |
| Days On Market: | 2084 |
| Lot Size: | 0,16 |
Description
Beautiful Oak Lawn Updated Raised Ranch near Hometown Middle School. Open kitchen with marble tile island and ceramic tile overlooking dining and living area. Hardwood floors in living, dining and all 3 bedrooms on the main level. Finished basement has new carpet and possible additional 4th bedroom with full bath with walk in steam shower. Large fenced yard and 2.5 car garage. New 30 year roof 2020 - total tear off. AC unit replaced in 2018, sump in 2016, ejector pump - 3mo, hot water heater approx 1 year.
Property Specifics
| Single Family | |
| — | |
| — | |
| 1957 | |
| Full | |
| — | |
| No | |
| 0.16 |
| Cook | |
| — | |
| — / Not Applicable | |
| None | |
| Lake Michigan | |
| Public Sewer | |
| 10751109 | |
| 24093090210000 |
Property History
| DATE: | EVENT: | PRICE: | SOURCE: |
|---|---|---|---|
| 1 Jun, 2015 | Sold | $237,500 | MRED MLS |
| 4 Apr, 2015 | Under contract | $244,900 | MRED MLS |
| 30 Mar, 2015 | Listed for sale | $244,900 | MRED MLS |
| 14 Aug, 2020 | Sold | $259,900 | MRED MLS |
| 22 Jun, 2020 | Under contract | $259,900 | MRED MLS |
| 17 Jun, 2020 | Listed for sale | $259,900 | MRED MLS |
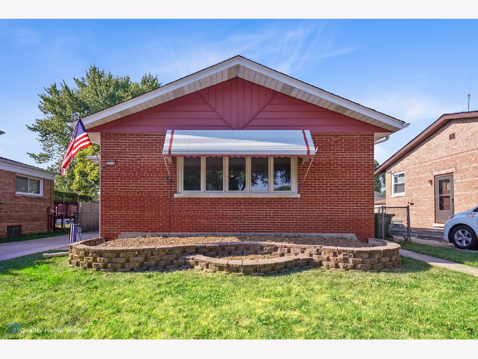
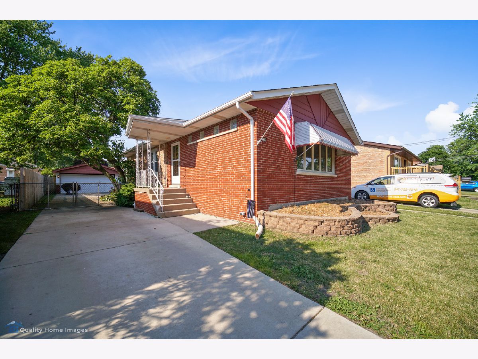
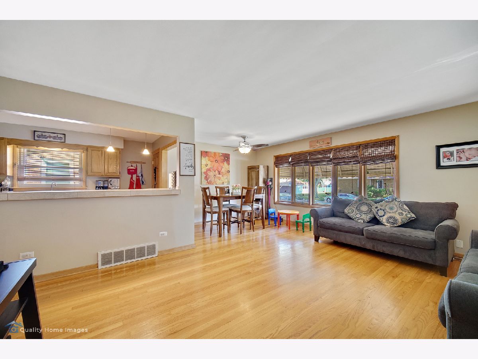
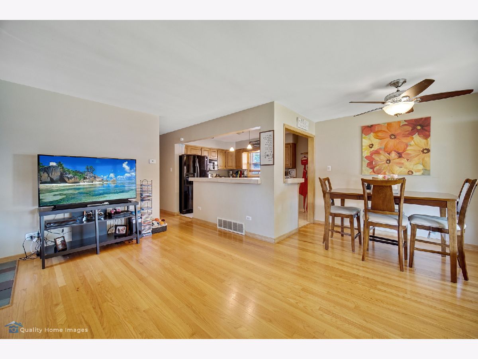
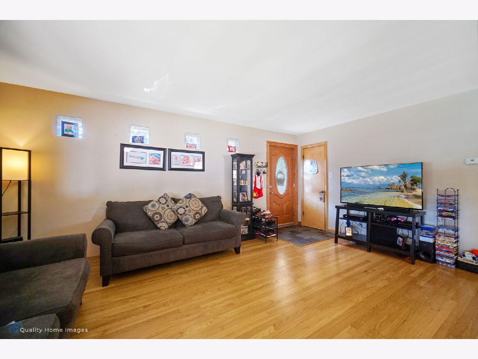
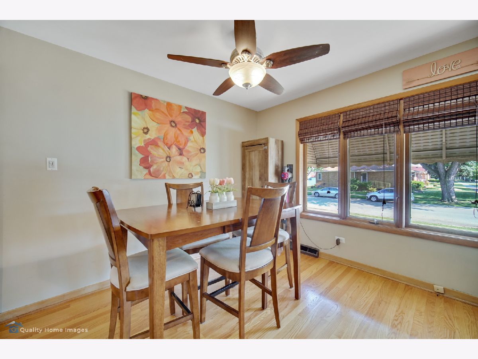
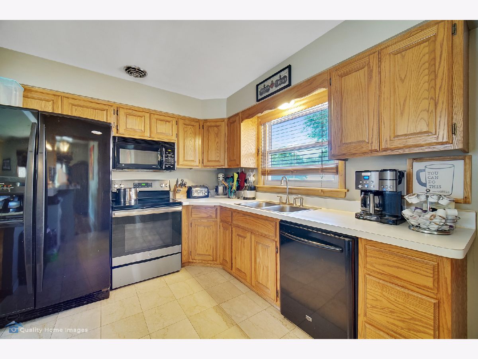
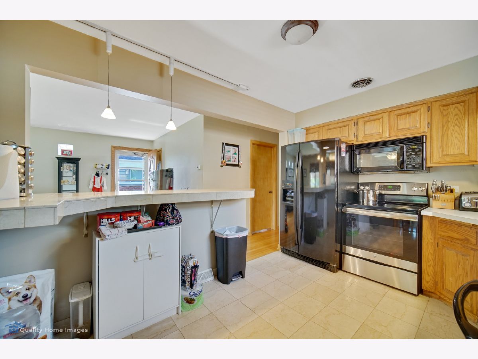
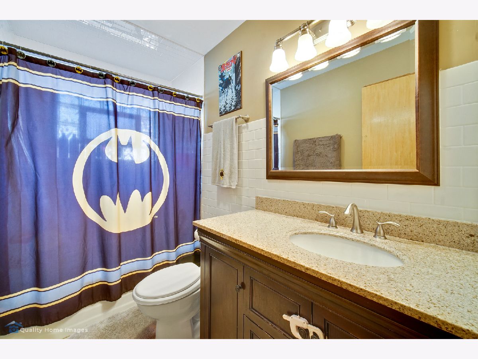
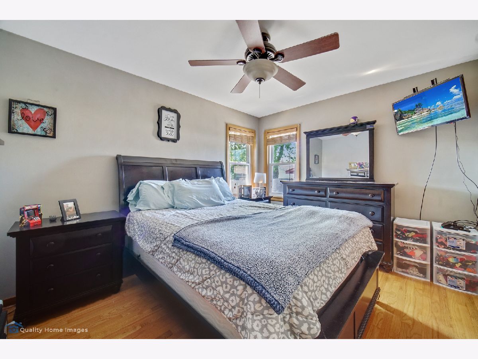
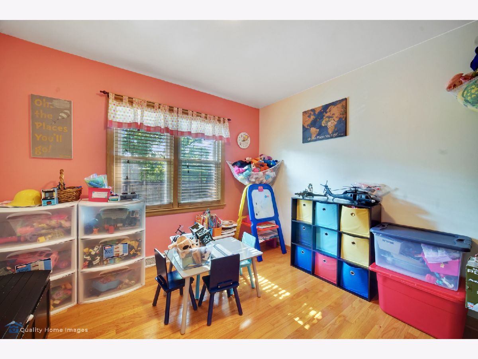
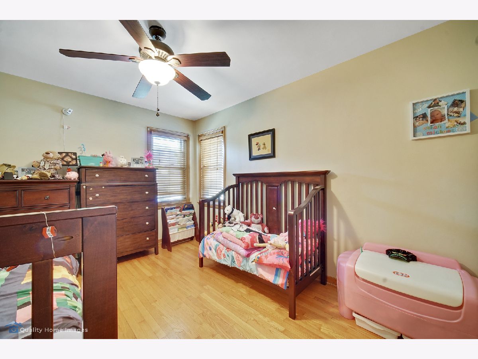
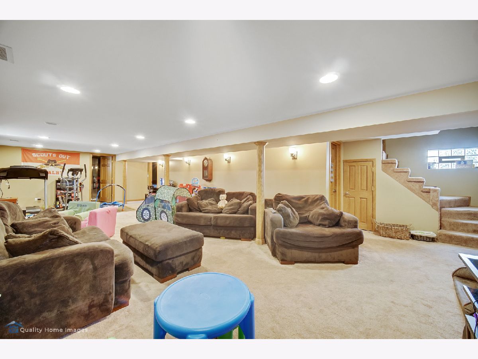
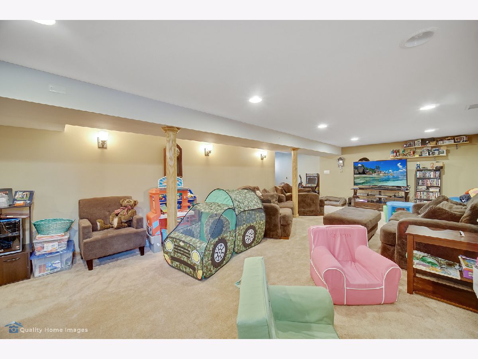
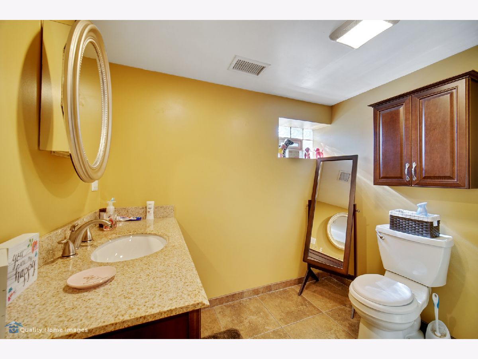
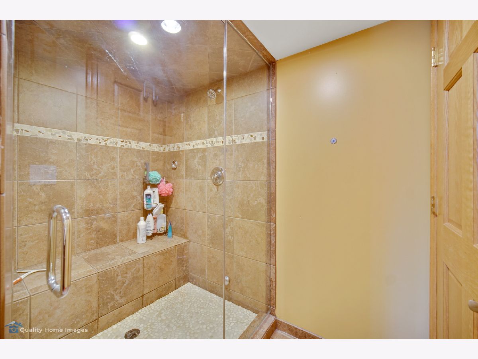
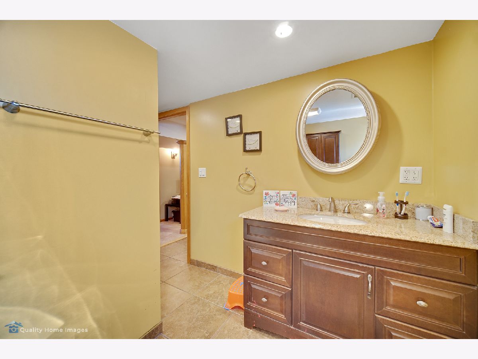
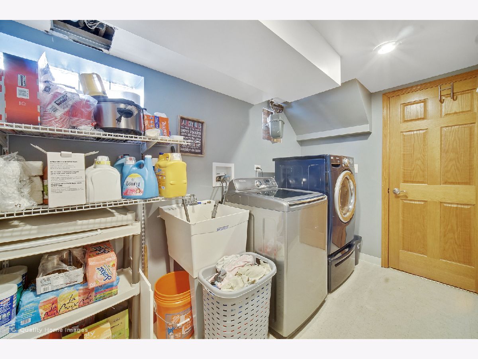
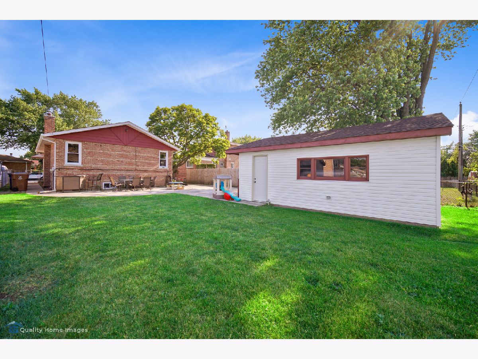
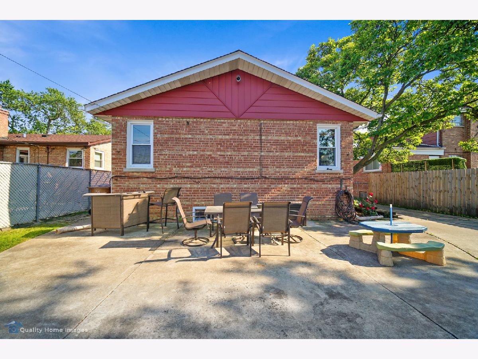
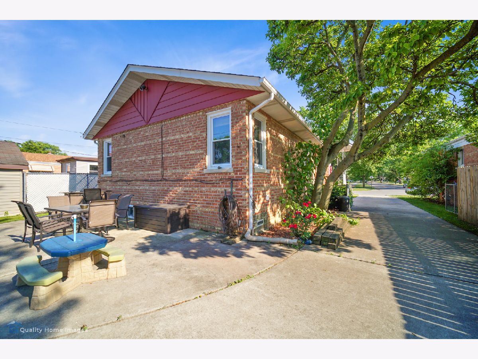
Room Specifics
Total Bedrooms: 4
Bedrooms Above Ground: 3
Bedrooms Below Ground: 1
Dimensions: —
Floor Type: Hardwood
Dimensions: —
Floor Type: Hardwood
Dimensions: —
Floor Type: Carpet
Full Bathrooms: 2
Bathroom Amenities: —
Bathroom in Basement: 1
Rooms: No additional rooms
Basement Description: Finished
Other Specifics
| 2.5 | |
| — | |
| Concrete | |
| — | |
| — | |
| 50X140 | |
| — | |
| None | |
| Hardwood Floors, First Floor Bedroom, First Floor Full Bath | |
| Range, Refrigerator | |
| Not in DB | |
| Curbs, Sidewalks | |
| — | |
| — | |
| — |
Tax History
| Year | Property Taxes |
|---|---|
| 2015 | $5,412 |
| 2020 | $5,194 |
Contact Agent
Nearby Similar Homes
Nearby Sold Comparables
Contact Agent
Listing Provided By
Keller Williams Preferred Rlty

