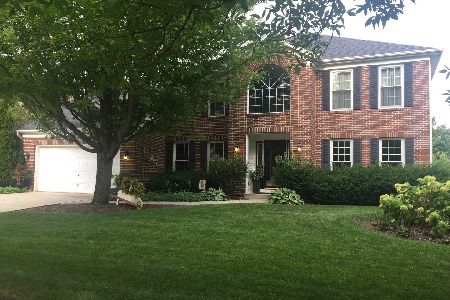5216 Switch Grass Lane, Naperville, Illinois 60564
$480,000
|
Sold
|
|
| Status: | Closed |
| Sqft: | 2,872 |
| Cost/Sqft: | $169 |
| Beds: | 4 |
| Baths: | 3 |
| Year Built: | 1995 |
| Property Taxes: | $10,892 |
| Days On Market: | 1829 |
| Lot Size: | 0,28 |
Description
Welcome to this charming home located in highly desired High Meadow! Inviting 2 story foyer greets you. Private living room with large window! Open floor plan between kitchen and family room. Kitchen boasts plenty of granite countertops, spacious island with breakfast bar, and stainless steel appliances. Living room has a vaulted ceiling, fireplace, and great natural light from all the windows! Bonus office and Private Laundry room! Upstairs you'll find 4 large bedrooms all with large closets. The primary bedroom has great space and includes a walk-in closet and private bathroom and whirlpool. Deck is great for relaxation and overlooks a large yard! New Roof 2019. New windows in guest bedrooms 2019! Freshly painted! Upgraded aluminum siding that goes from end to end one piece! Located in the Neuqua Valley school district!
Property Specifics
| Single Family | |
| — | |
| — | |
| 1995 | |
| Full | |
| — | |
| No | |
| 0.28 |
| Will | |
| — | |
| 16 / Monthly | |
| Other | |
| Lake Michigan | |
| Sewer-Storm | |
| 10991504 | |
| 0701222060150000 |
Nearby Schools
| NAME: | DISTRICT: | DISTANCE: | |
|---|---|---|---|
|
Grade School
Graham Elementary School |
204 | — | |
|
Middle School
Crone Middle School |
204 | Not in DB | |
|
High School
Neuqua Valley High School |
204 | Not in DB | |
Property History
| DATE: | EVENT: | PRICE: | SOURCE: |
|---|---|---|---|
| 7 May, 2021 | Sold | $480,000 | MRED MLS |
| 2 Apr, 2021 | Under contract | $484,900 | MRED MLS |
| 25 Feb, 2021 | Listed for sale | $484,900 | MRED MLS |
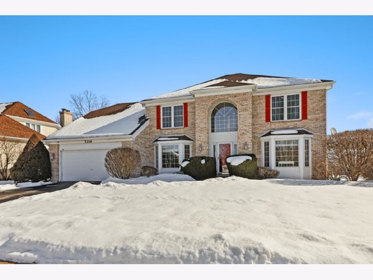
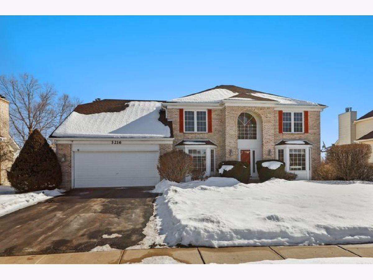
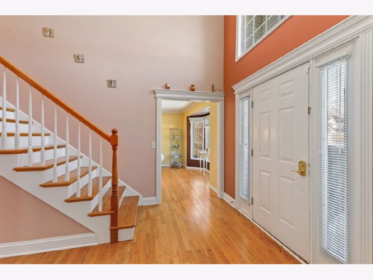
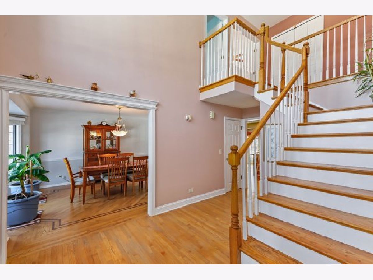
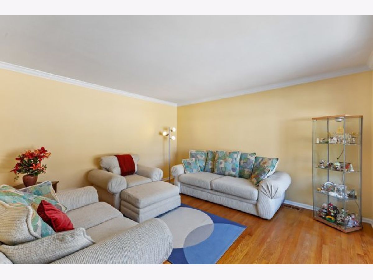

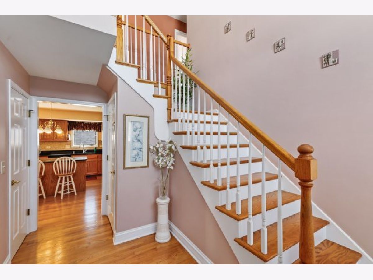

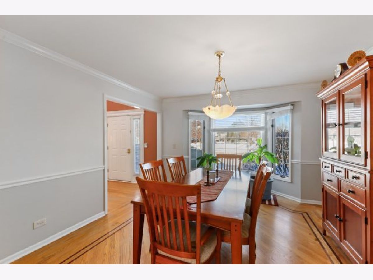
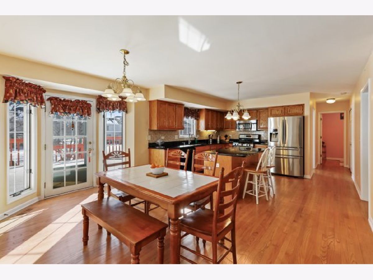


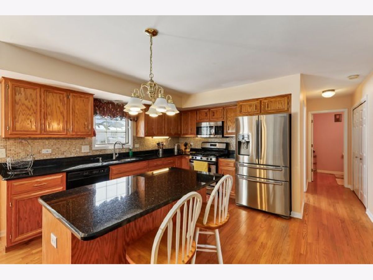
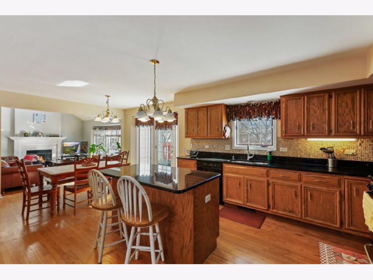
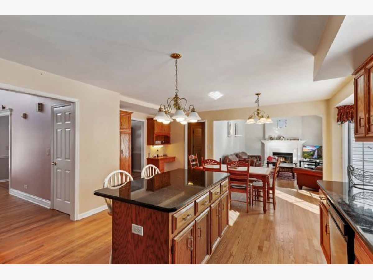
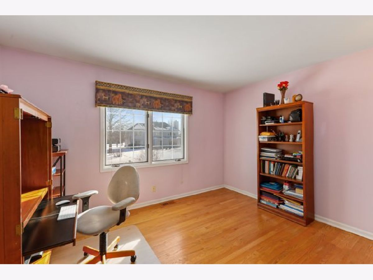
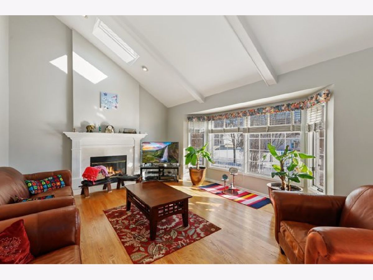
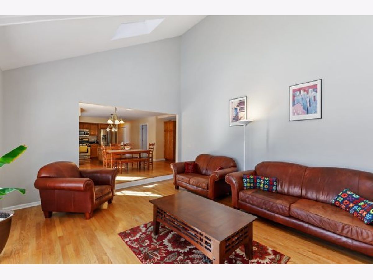
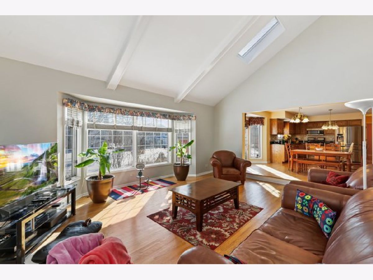
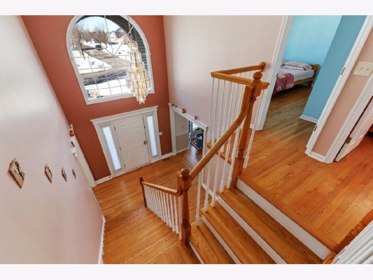
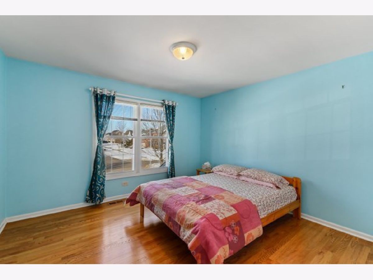
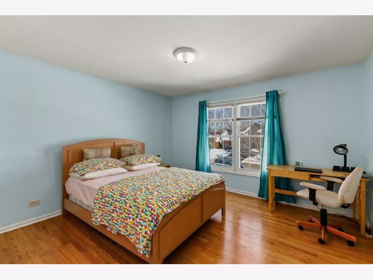
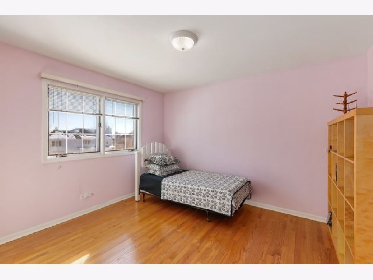
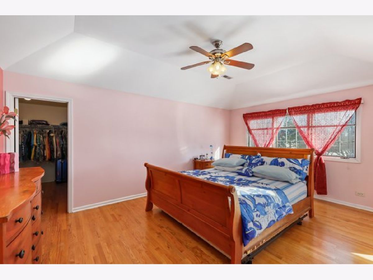
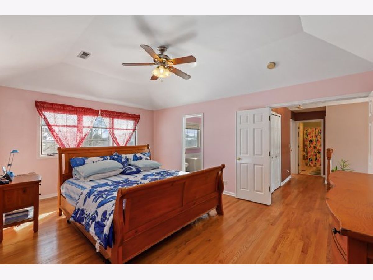
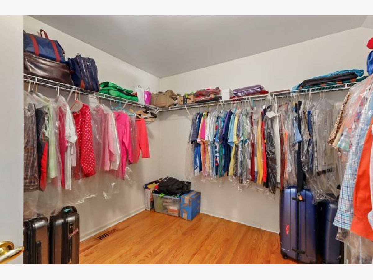
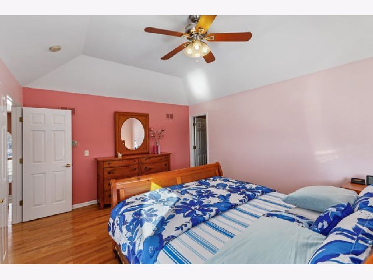
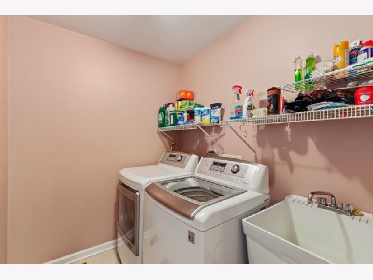
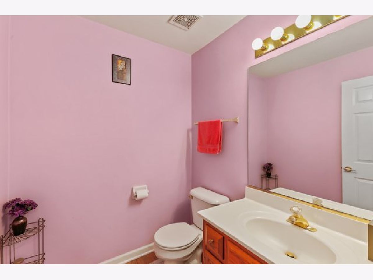
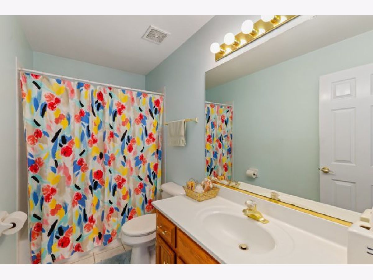
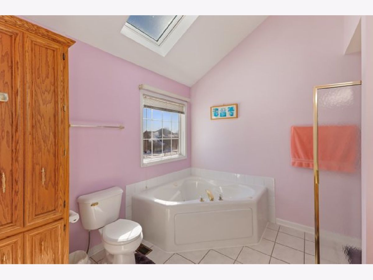
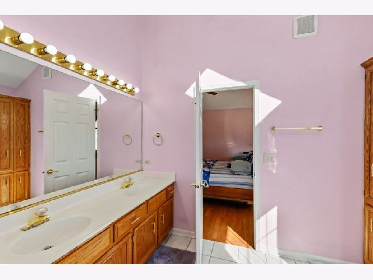
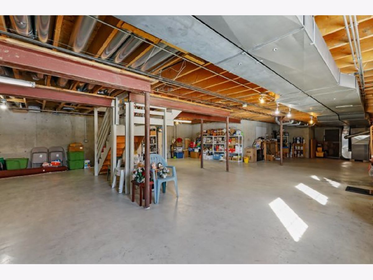
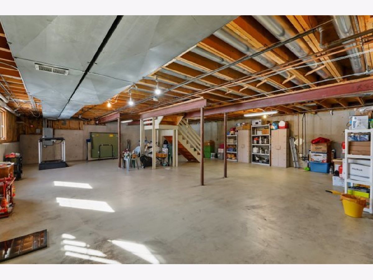
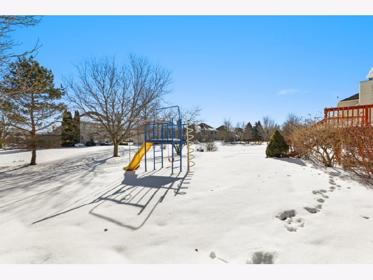
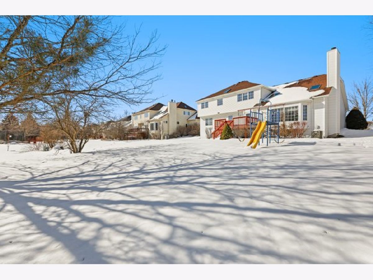
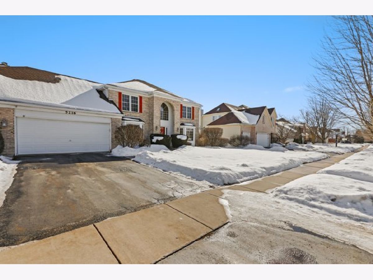
Room Specifics
Total Bedrooms: 4
Bedrooms Above Ground: 4
Bedrooms Below Ground: 0
Dimensions: —
Floor Type: Hardwood
Dimensions: —
Floor Type: Hardwood
Dimensions: —
Floor Type: Hardwood
Full Bathrooms: 3
Bathroom Amenities: Whirlpool,Separate Shower,Double Sink,Soaking Tub
Bathroom in Basement: 0
Rooms: Den,Foyer,Walk In Closet,Breakfast Room
Basement Description: Unfinished
Other Specifics
| 2.5 | |
| — | |
| — | |
| — | |
| — | |
| 12336 | |
| Unfinished | |
| Full | |
| Vaulted/Cathedral Ceilings, Skylight(s), Hardwood Floors, First Floor Laundry, Walk-In Closet(s) | |
| Range, Microwave, Dishwasher, High End Refrigerator, Washer, Dryer, Disposal, Stainless Steel Appliance(s), Cooktop, Range Hood | |
| Not in DB | |
| Sidewalks, Street Paved | |
| — | |
| — | |
| Wood Burning, Attached Fireplace Doors/Screen, Gas Log, Gas Starter |
Tax History
| Year | Property Taxes |
|---|---|
| 2021 | $10,892 |
Contact Agent
Nearby Similar Homes
Nearby Sold Comparables
Contact Agent
Listing Provided By
Redfin Corporation





